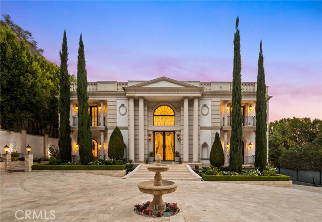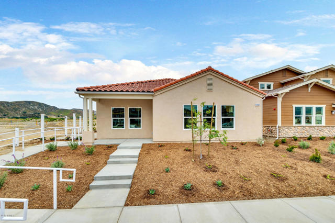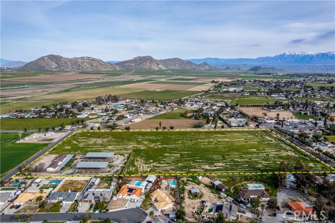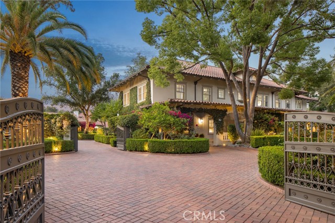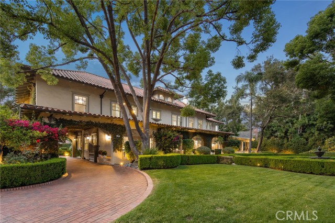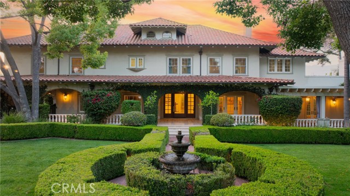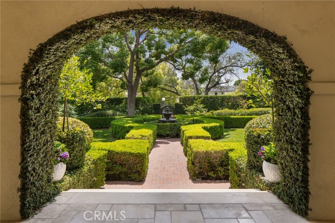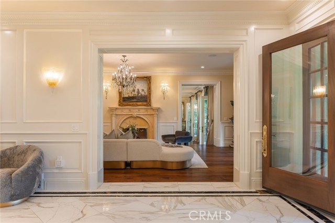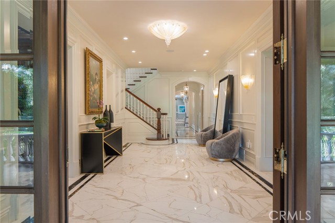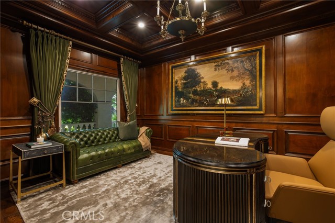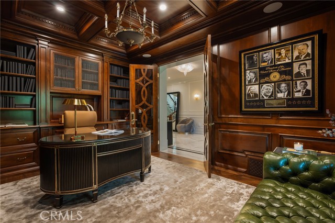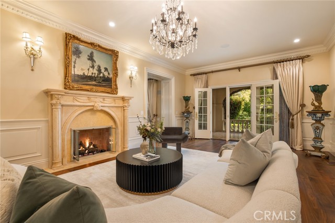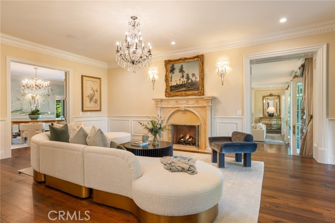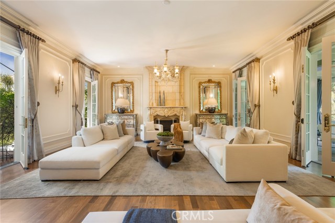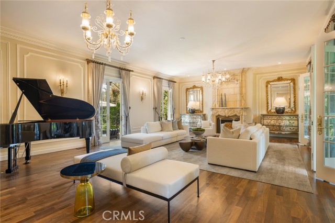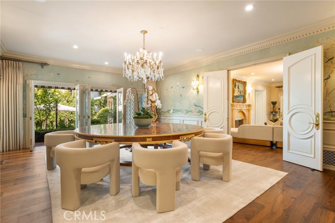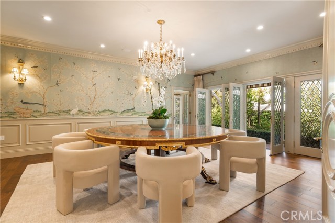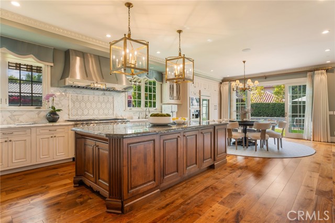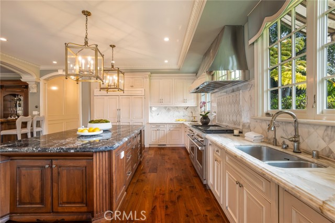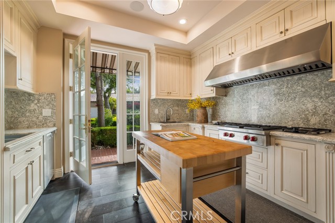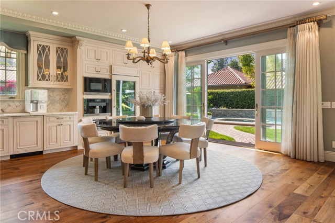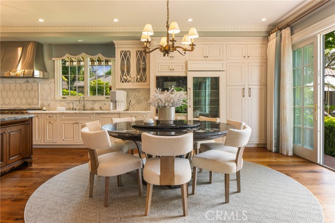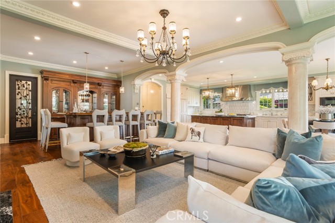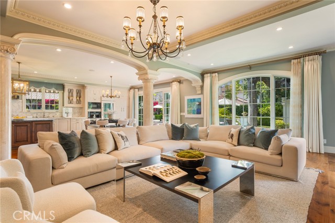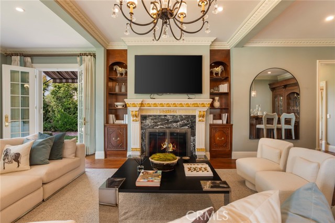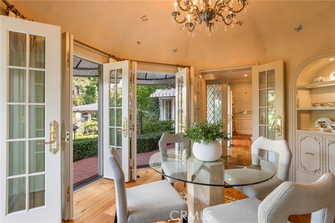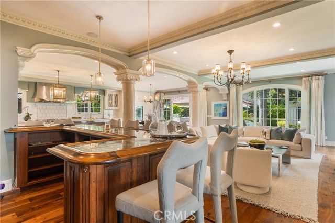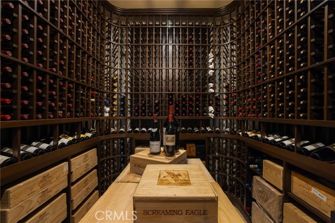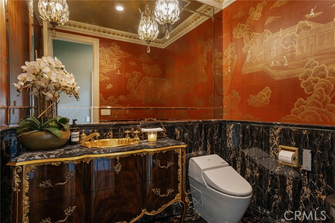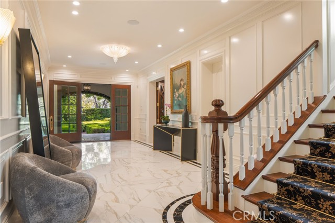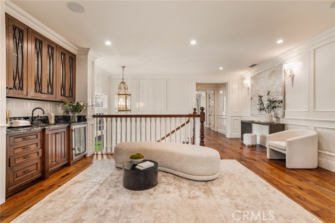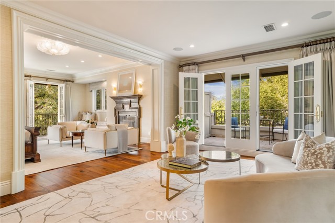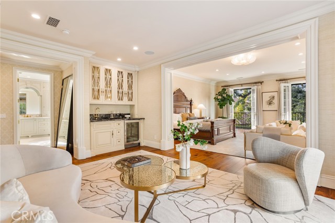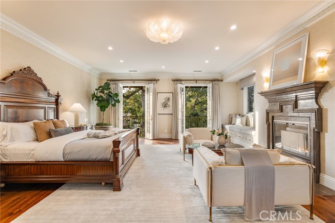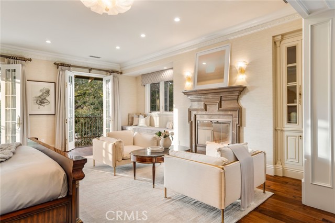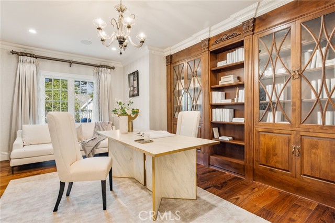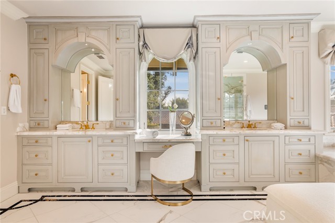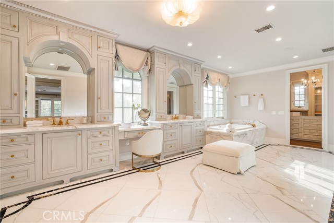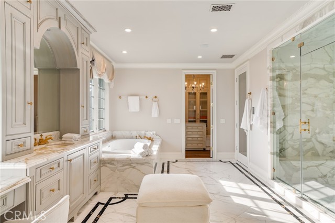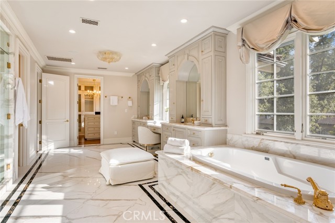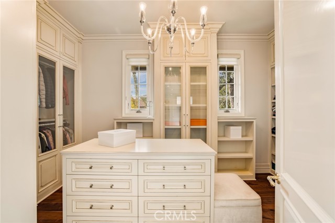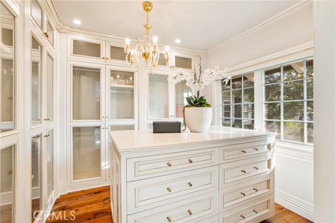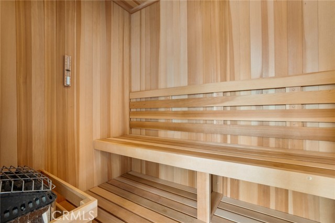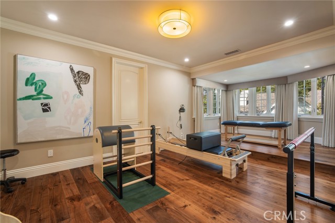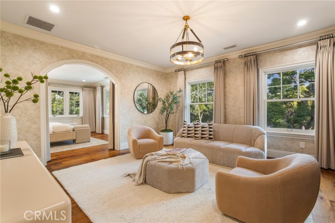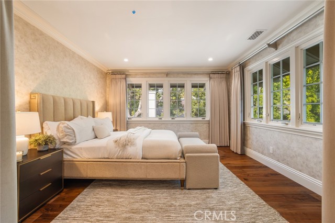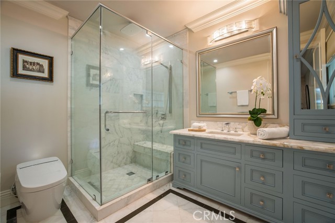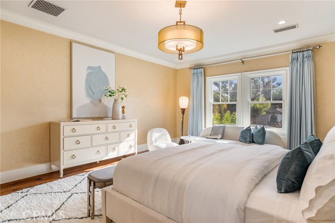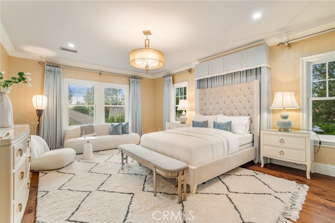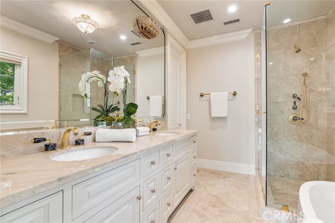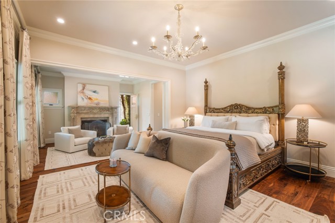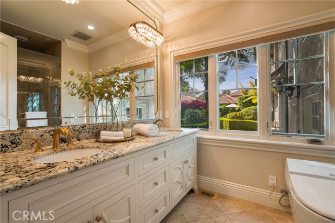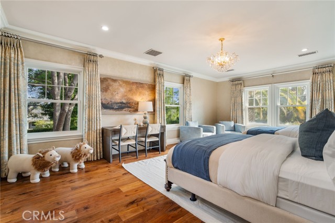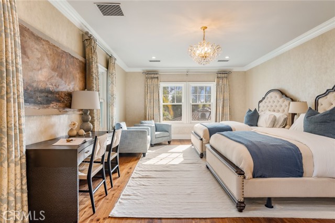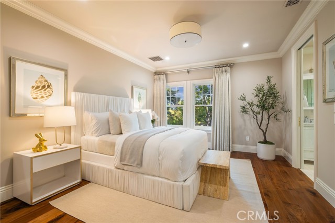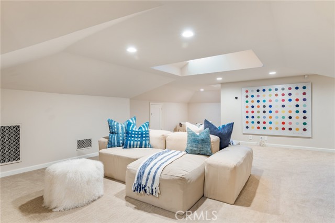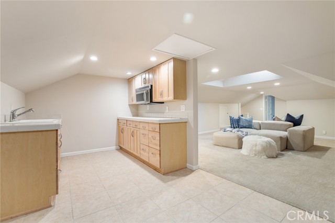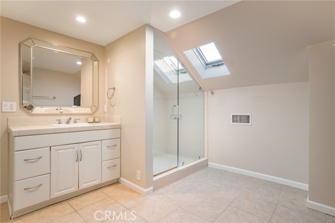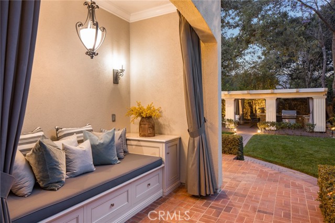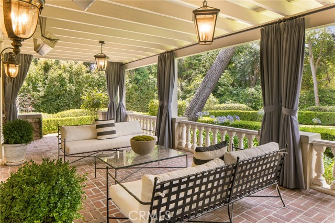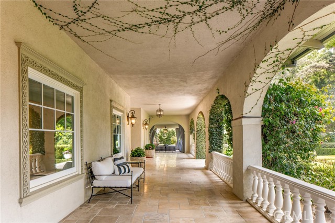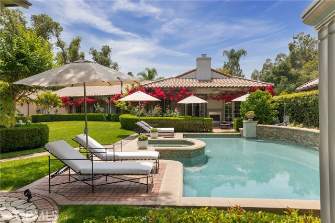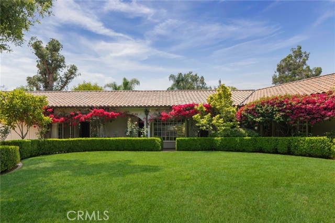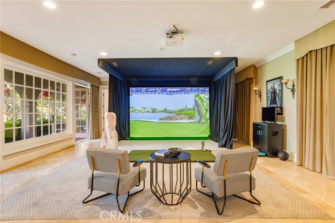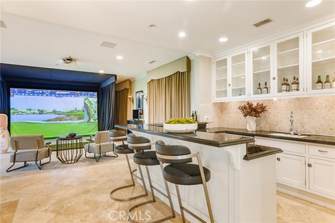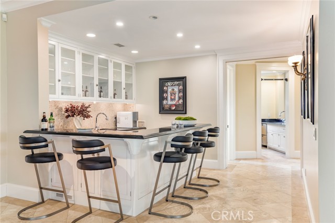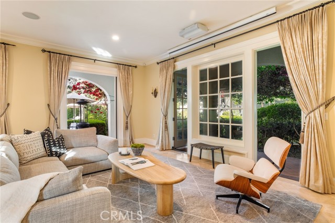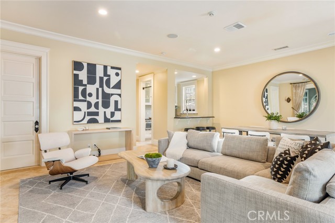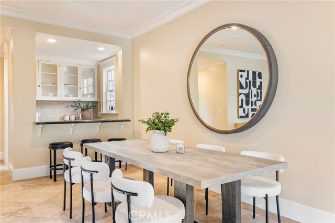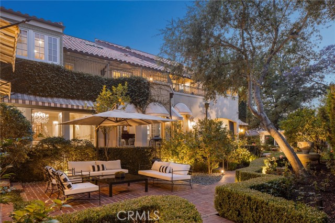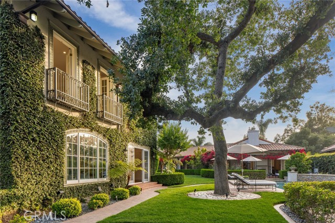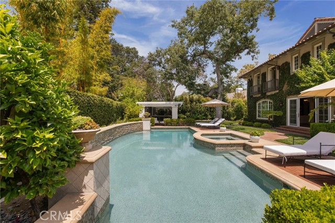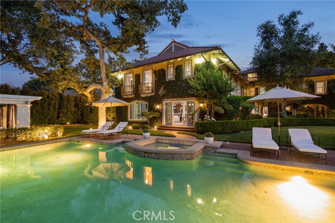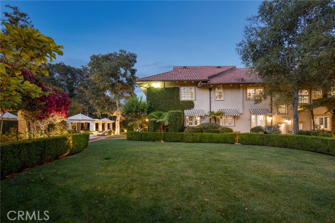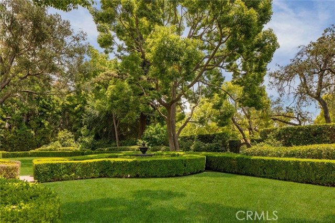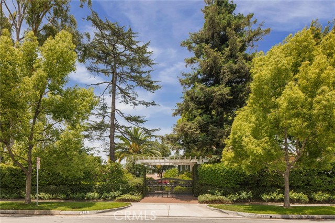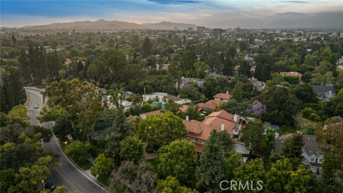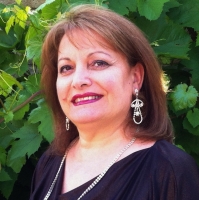795 Oak Knoll Circle, Pasadena, CA 91106
Contact Silva Babaian
Schedule A Showing
Request more information
- MLS#: AR24122243 ( Single Family Residence )
- Street Address: 795 Oak Knoll Circle
- Viewed: 31
- Price: $14,880,000
- Price sqft: $1,089
- Waterfront: Yes
- Wateraccess: Yes
- Year Built: 1907
- Bldg sqft: 13664
- Bedrooms: 10
- Total Baths: 11
- Full Baths: 10
- 1/2 Baths: 1
- Garage / Parking Spaces: 6
- Days On Market: 288
- Acreage: 1.05 acres
- Additional Information
- County: LOS ANGELES
- City: Pasadena
- Zipcode: 91106
- District: Pasadena Unified
- Provided by: Keller Williams Realty
- Contact: Anna Anna

- DMCA Notice
-
DescriptionNestled within the prestigious Oak Knoll neighborhood near the Langham Hotel, this illustrious "Italian Craftsman" estate, designed by the renowned architect Joseph Blick in 1907. The main residence underwent a comprehensive three year redesign and restoration, completed in 2017 with no expense spared; perfect blend of traditional architecture and craftsmanship with state of the art systems and amenities it features three stories, nine bedrooms, nine bathrooms, and five fireplaces. Walking up the brick pathway, greeted by manicured hedges and a timeless patina covered fountain, you are delivered to an expansive front porch, adorned with lush greenery and classic columns. Once inside, the artisanal wood paneled walls and Italian marble foyer lead to redefined luxury: a formal living room with 11 foot ceilings, restored French doors, a Rococo stone fireplace, and views of the mature rose garden. Continuing to the gourmet kitchen, you'll find imported Italian Portoro marble countertops, an oversized island, and professional appliances, all open to an impressive grand room featuring a wet bar, fireplace, and modern 1200+ bottle wine cellar. The wok kitchen and spacious, lavish dining room have been designed for gatherings and banquets. The first floor bedroom ensuite, with a cozy fireplace and bay windows surrounded by vibrant garden greenery, offers a serene retreat. Ascending to the second floor, you find six ensuite bedrooms and a relaxing sitting area. The magnificent primary suite offers a private office, sitting room, terrace and Juliet balconies overlooking the lush backyard, sparkling pool, and panoramic mountain vistas, a spa inspired bath adorned with Calacatta Italian marble, Sherle Wagner bath fixtures, and an infrared sauna, as well as two expansive walk in closets. The third floor provides a spacious living room with skylights, a kitchenette, two bonus rooms, storage area, and a full bath, making it a paradise for those young at heart. Outdoors, a charming two bedroom, two bath guest house features a large sports/media room with an indoor golf simulator, a pool room, and a lounge with bar. Complemented by a sports court, a pool with a Jacuzzi, an outdoor kitchen gazebo, a porte cochere, and two garages accommodating six vehicles, this exceptional estate is perfect for both grand entertaining and tranquil retreats, sure to surpass all expectations. Check the website for more photos.
Property Location and Similar Properties
Features
Appliances
- 6 Burner Stove
- Barbecue
- Built-In Range
- Dishwasher
- Double Oven
- Electric Oven
- Electric Range
- Electric Water Heater
- ENERGY STAR Qualified Water Heater
- Disposal
- Gas & Electric Range
- Gas Water Heater
- High Efficiency Water Heater
- Refrigerator
- Tankless Water Heater
- Water Line to Refrigerator
- Water Purifier
- Water Softener
Assessments
- None
Association Fee
- 0.00
Basement
- Finished
- Utility
Baths Full
- 10
Baths Total
- 11
Commoninterest
- None
Common Walls
- No Common Walls
Cooling
- Central Air
- Electric
- Gas
- Zoned
Country
- US
Days On Market
- 117
Door Features
- French Doors
- Service Entrance
- Sliding Doors
Eating Area
- In Family Room
- Dining Room
- In Kitchen
- In Living Room
- Separated
Electric
- Electricity - On Property
- Heavy
- Standard
Entry Location
- Oak Knoll
Fencing
- Excellent Condition
Fireplace Features
- Bonus Room
- Family Room
- Guest House
- Living Room
- Primary Bedroom
- Outside
- Patio
- Gas
- Gas Starter
Flooring
- Stone
- Wood
Foundation Details
- Raised
Garage Spaces
- 6.00
Heating
- Central
- Electric
- Forced Air
- High Efficiency
- Natural Gas
Interior Features
- 2 Staircases
- Attic Fan
- Balcony
- Bar
- Built-in Features
- Ceiling Fan(s)
- Copper Plumbing Full
- Crown Molding
- Dry Bar
- Furnished
- High Ceilings
- Home Automation System
- In-Law Floorplan
- Intercom
- Living Room Deck Attached
- Open Floorplan
- Pantry
- Recessed Lighting
- Wet Bar
- Wired for Sound
Laundry Features
- Inside
Levels
- Three Or More
Living Area Source
- Taped
Lockboxtype
- None
Lot Features
- 0-1 Unit/Acre
- Sprinklers In Front
- Sprinklers In Rear
- Sprinklers Manual
- Sprinklers Timer
- Yard
Other Structures
- Guest House
- Guest House Detached
- Sport Court Private
Parcel Number
- 5721025015
Parking Features
- Auto Driveway Gate
- Direct Garage Access
- Garage
- Garage - Single Door
- Garage - Two Door
- Gated
- Private
- Side by Side
Patio And Porch Features
- Brick
- Concrete
- Covered
- Deck
- Enclosed
- Patio
- Patio Open
- Porch
- Front Porch
- Rear Porch
- Screened
- Terrace
Pool Features
- Private
- Heated
- Gas Heat
- In Ground
- Salt Water
- Waterfall
Postalcodeplus4
- 3924
Property Type
- Single Family Residence
Property Condition
- Turnkey
Road Frontage Type
- City Street
Road Surface Type
- Paved
Roof
- Tile
School District
- Pasadena Unified
Security Features
- Automatic Gate
- Carbon Monoxide Detector(s)
- Fire Sprinkler System
- Gated Community
- Security System
- Smoke Detector(s)
- Wired for Alarm System
Sewer
- Sewer Paid
Spa Features
- Private
- Heated
- In Ground
Utilities
- Cable Connected
- Electricity Connected
- Water Connected
View
- Mountain(s)
- Pool
Views
- 31
Virtual Tour Url
- https://vimeo.com/961939235
Water Source
- Public
Window Features
- Bay Window(s)
- Custom Covering
- Double Pane Windows
- Drapes
- Garden Window(s)
- Screens
Year Built
- 1907
Year Built Source
- Assessor
Zoning
- PSR2

