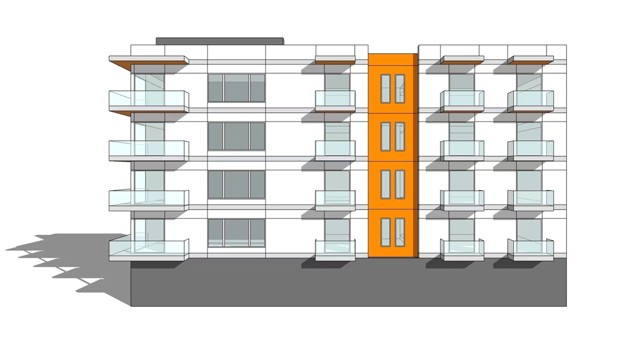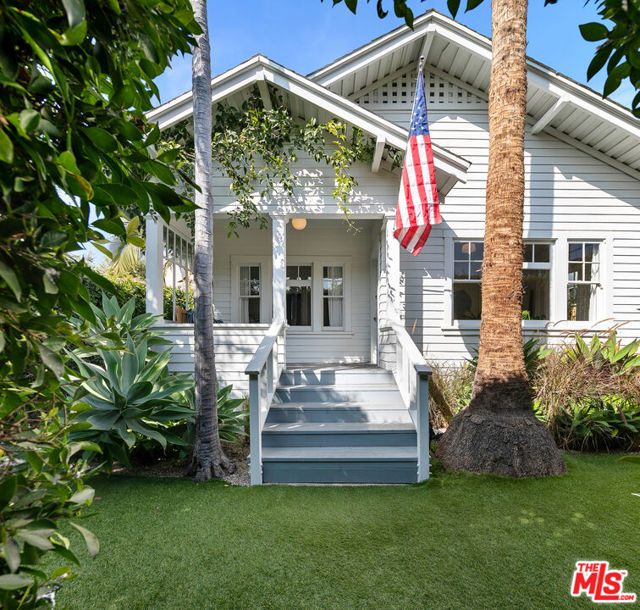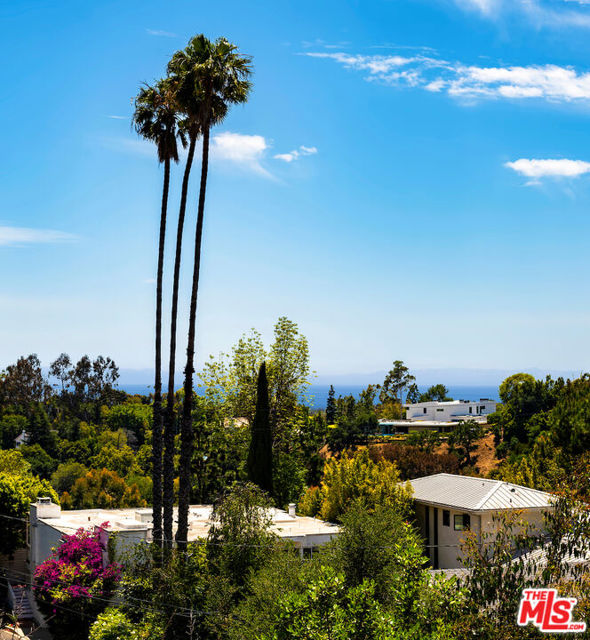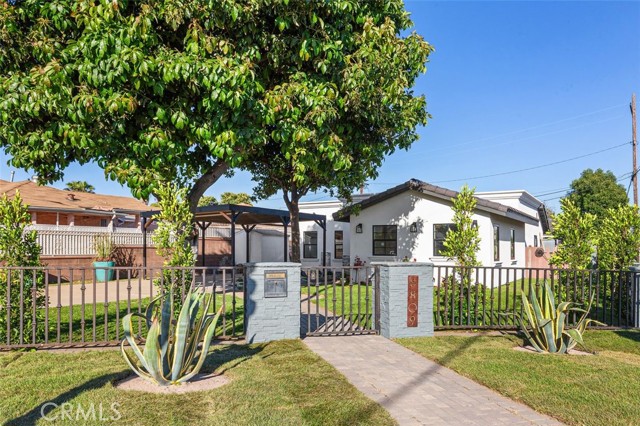8809 Gardendale Street, Downey, CA 90242
Contact Silva Babaian
Schedule A Showing
Request more information
- MLS#: OC24121618 ( Single Family Residence )
- Street Address: 8809 Gardendale Street
- Viewed: 9
- Price: $1,079,000
- Price sqft: $731
- Waterfront: No
- Year Built: 1946
- Bldg sqft: 1477
- Bedrooms: 3
- Total Baths: 1
- Full Baths: 1
- Days On Market: 293
- Additional Information
- County: LOS ANGELES
- City: Downey
- Zipcode: 90242
- District: Downey Unified
- Elementary School: CARPEN
- Middle School: SUSSMA
- High School: DOWNEY
- Provided by: Coldwell Banker Realty
- Contact: Ari Ari

- DMCA Notice
-
DescriptionWelcome to this extensively remodeled Spanish inspired gem in Downey! As you approach, the stunning arches of the front porch welcome you to a home where elegance seamlessly blends with contemporary design. Step inside this open concept home and be greeted by a vaulted ceiling, new waterproof vinyl flooring, and a stylish electric fireplace that sets the tone for cozy evenings. The spacious living room seamlessly flows into the beautifully remodeled kitchen, a chefs dream featuring an 8 foot island, a 48 inch chef's stove, farmhouse sink, new custom shaker style cabinets, new stainless steel appliances, sleek quartz countertops, new designer backsplash, new pendant lights, and a wet bar. The bifold doors enhance your indoor outdoor dining experience, opening to a backyard paradise. The backyard is a haven for entertainers, offering a built in gas BBQ for culinary gatherings, a cozy gas fire pit for cool evenings, a covered gazebo ideal for al fresco dining, a refreshing pool complete with a water slide and grotto for endless fun, and an inviting in ground spa for relaxation. Retreat to the spacious primary suite with a sizable walk in closet, complete with custom shelving and storage. The primary bathroom is an oasis with a soaking tub, glass walk in shower adorned with designer wall to ceiling tiles, dual vanity with new fixtures, and elegant tile flooring. The home offers two additional bedrooms and a remodeled hall bathroom featuring a glass walk in shower, vanity, and toilet. Additional features encompass central air and heat, a 200 amp electrical panel, fresh paint throughout, newly applied stucco, upgraded dual pane windows, modernized doors, a new Barcelona style tile roof, recessed lighting, and a gated front yard with a generous driveway, enhanced by fresh landscaping, meticulous hardscaping details, and newly installed sprinklers. This meticulously remodeled home is ready for you to move in and enjoy. Don't miss out on this opportunity to own a slice of paradise in Downey!
Property Location and Similar Properties
Features
Appliances
- Barbecue
- Dishwasher
- Gas Range
- Microwave
- Refrigerator
- Water Heater
Architectural Style
- Spanish
Assessments
- None
Commoninterest
- None
Common Walls
- No Common Walls
Construction Materials
- Stucco
Cooling
- Central Air
Country
- US
Days On Market
- 48
Eating Area
- Dining Room
Elementary School
- CARPEN
Elementaryschool
- Carpenter
Entry Location
- Front door
Fencing
- Brick
Fireplace Features
- Electric
- Fire Pit
Flooring
- Vinyl
Garage Spaces
- 0.00
Heating
- Central
High School
- DOWNEY
Highschool
- Downey
Interior Features
- Cathedral Ceiling(s)
- Open Floorplan
- Pantry
- Quartz Counters
- Unfurnished
- Wet Bar
Laundry Features
- Gas Dryer Hookup
- In Closet
- Inside
- Washer Hookup
Levels
- One
Living Area Source
- Plans
Lockboxtype
- Supra
Lot Features
- Back Yard
- Corner Lot
Middle School
- SUSSMA
Middleorjuniorschool
- Sussman
Parcel Number
- 6263016018
Parking Features
- Detached Carport
- Driveway
Pool Features
- Private
- In Ground
Postalcodeplus4
- 4514
Property Type
- Single Family Residence
Property Condition
- Updated/Remodeled
Roof
- Concrete
School District
- Downey Unified
Sewer
- Public Sewer
Spa Features
- In Ground
View
- Neighborhood
Water Source
- Public
Window Features
- Double Pane Windows
Year Built
- 1946
Year Built Source
- Assessor
Zoning
- DOR105






