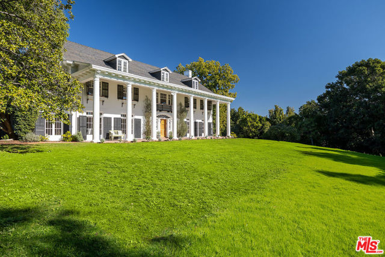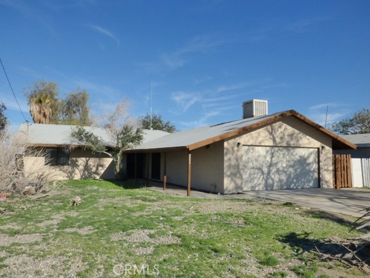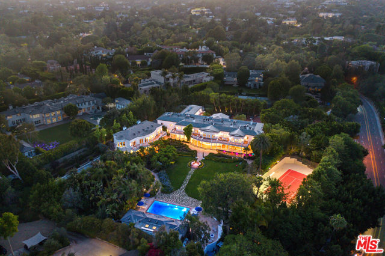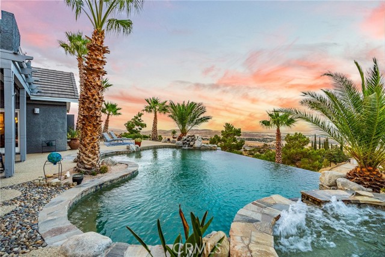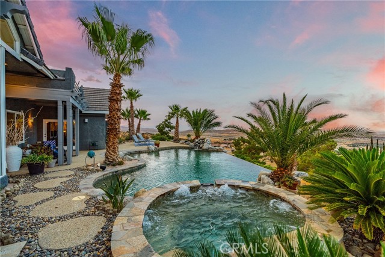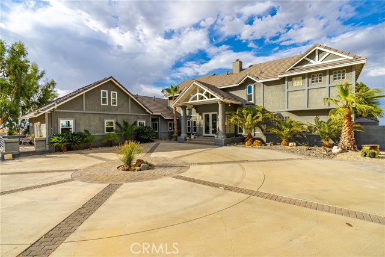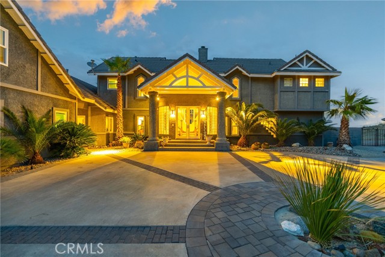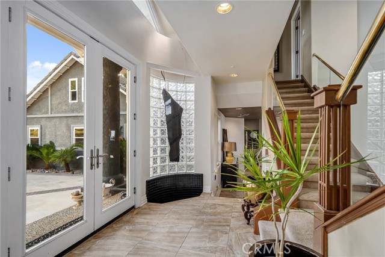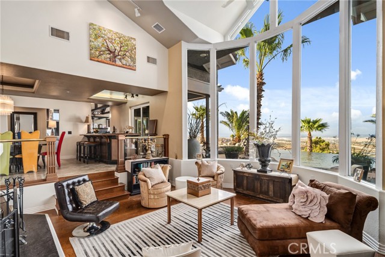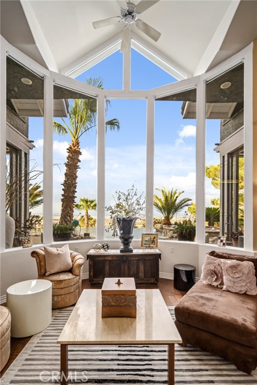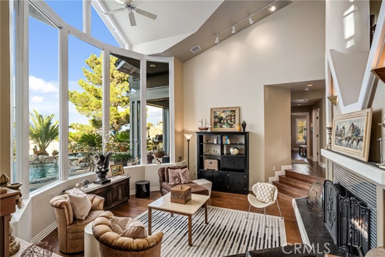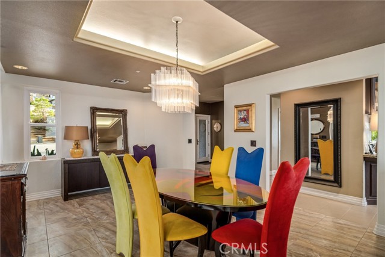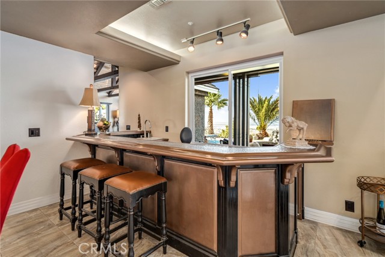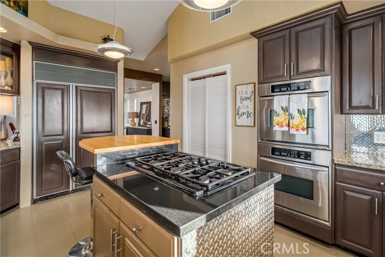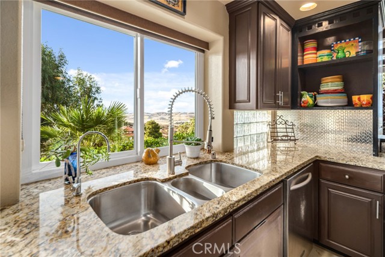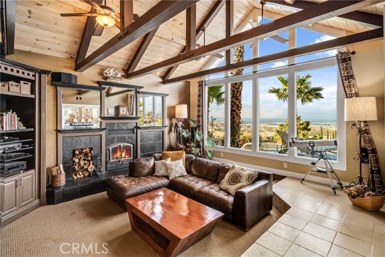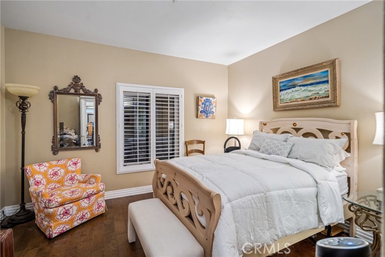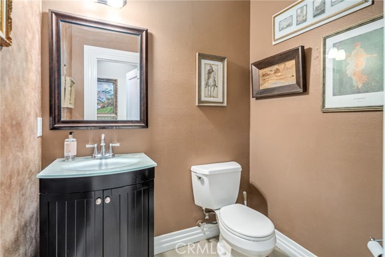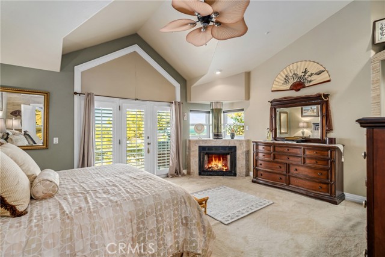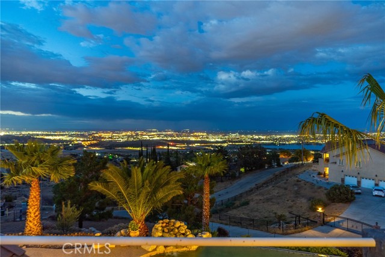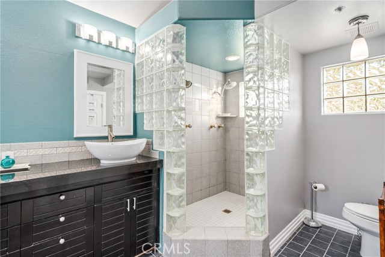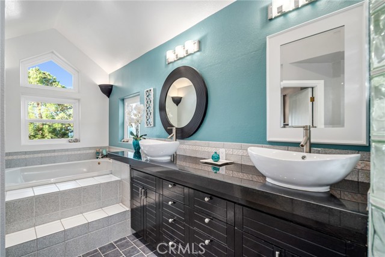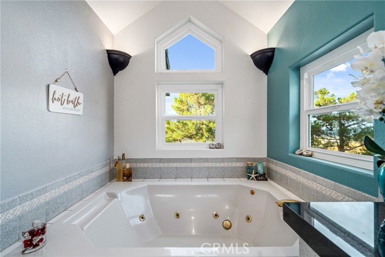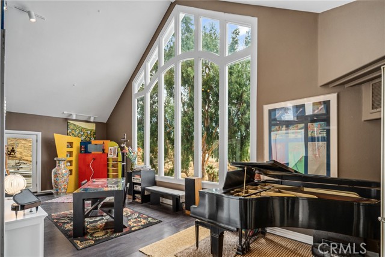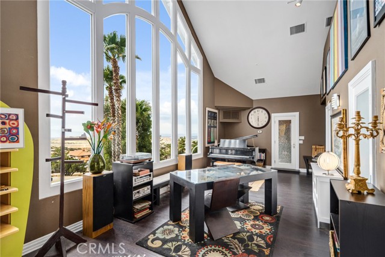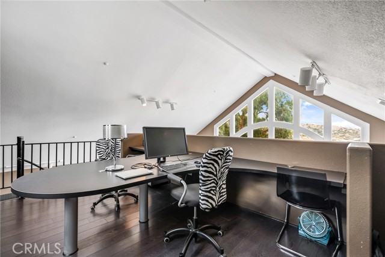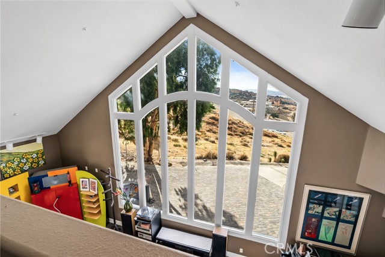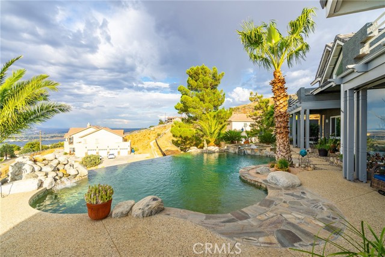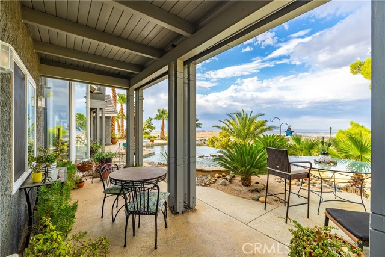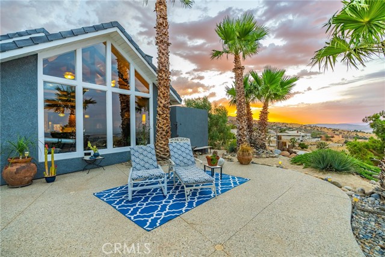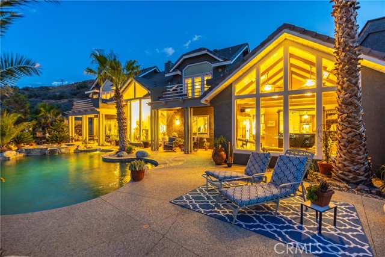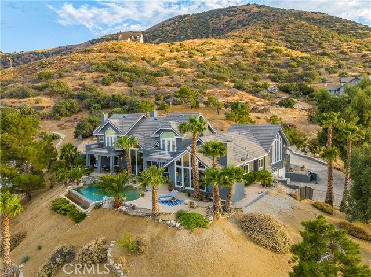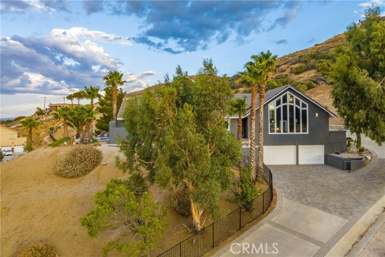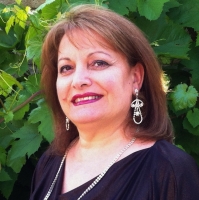1030 Lakeview Drive, Palmdale, CA 93551
Contact Silva Babaian
Schedule A Showing
Request more information
- MLS#: SR24121911 ( Single Family Residence )
- Street Address: 1030 Lakeview Drive
- Viewed: 14
- Price: $1,395,000
- Price sqft: $344
- Waterfront: Yes
- Wateraccess: Yes
- Year Built: 1990
- Bldg sqft: 4050
- Bedrooms: 5
- Total Baths: 5
- Full Baths: 5
- Garage / Parking Spaces: 3
- Days On Market: 223
- Acreage: 1.27 acres
- Additional Information
- County: LOS ANGELES
- City: Palmdale
- Zipcode: 93551
- District: Antelope Valley Union
- Provided by: Berkshire Hathaway HomeServices Troth, Realtors
- Contact: Daniel Daniel

- DMCA Notice
-
DescriptionArchitectural Masterpiece with Panoramic Valley and Lake Views. Offering a Lifestyle of Luxury. Step inside to the Stunning Views from the Floor to Ceiling Windows that Accent the Dramatic High Ceilings that Creates an Ambiance of Indoor Outdoor Living. The Infinity Edge Pool, with Cascading Spa and Rock Waterfall is both Luxurious and Inviting. Pool is surrounded by Beautiful Stone Pathways connecting multiple Outdoor Seating and Lounging areas. Adding to the Allure is a Separate Guest House, a Retreat within itself, Offering Sweeping Views, a Full Bathroom and a Loft. A Grand, Circular Driveway, Adorned with Newer Pavers Welcomes you with an Air of Sophistication leading to your Grand Entry. Main House offers 4 Spacious Bedrooms and 4 Well Appointed Bathrooms, 3 Fireplaces, an Entertainer's Bar, as well as 2 Private Balconies to Enjoy the Stunning Views. 2 of the Bedrooms offer Private Ensuite Bathrooms. Family Room is complete with Gorgeous Wood Ceilings and Natural Wood Beams to add to the room's Grandeur. Energy Efficiency is a plus with Paid for Solar.
Property Location and Similar Properties
Features
Appliances
- Dishwasher
- Disposal
- Gas Oven
- Gas Range
Architectural Style
- Custom Built
Assessments
- Unknown
Association Fee
- 0.00
Commoninterest
- None
Common Walls
- No Common Walls
Cooling
- Central Air
Country
- US
Days On Market
- 108
Eating Area
- Area
- Breakfast Nook
- Dining Room
Fireplace Features
- Family Room
- Living Room
- Primary Bedroom
Flooring
- Carpet
- Tile
Foundation Details
- Slab
Garage Spaces
- 3.00
Heating
- Central
Interior Features
- 2 Staircases
Laundry Features
- Individual Room
- Inside
Levels
- Two
Living Area Source
- See Remarks
Lockboxtype
- See Remarks
Lot Features
- Back Yard
- Front Yard
- Lot Over 40000 Sqft
- Yard
Other Structures
- Guest House Attached
- Guest House Detached
Parcel Number
- 3054016016
Parking Features
- Garage
Patio And Porch Features
- Covered
- Deck
- Slab
Pool Features
- Private
- Gunite
- In Ground
Postalcodeplus4
- 7941
Property Type
- Single Family Residence
Road Surface Type
- Paved
Roof
- Tile
School District
- Antelope Valley Union
Sewer
- Conventional Septic
Spa Features
- Private
- Gunite
- In Ground
View
- City Lights
- Lake
- Mountain(s)
Views
- 14
Virtual Tour Url
- https://youtu.be/5BSgpNyqXOo
Water Source
- Public
Year Built
- 1990
Year Built Source
- Assessor
Zoning
- LCRA1*

