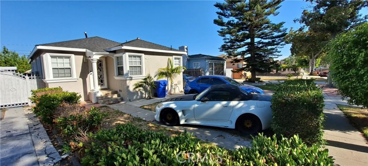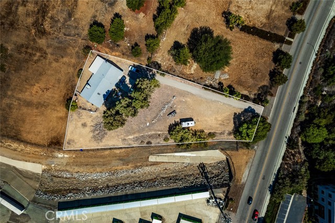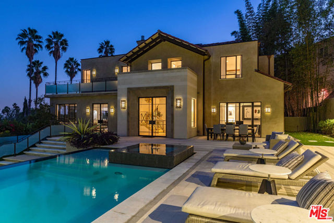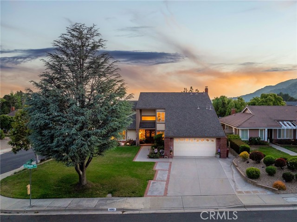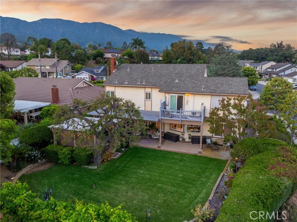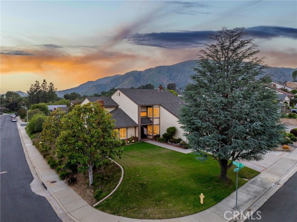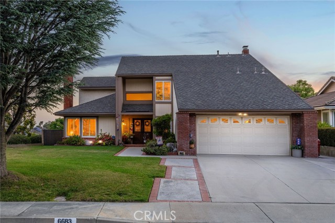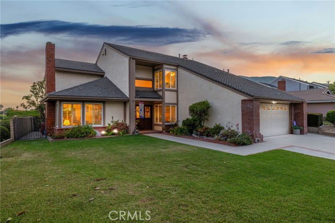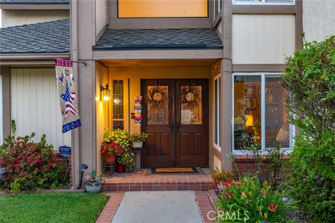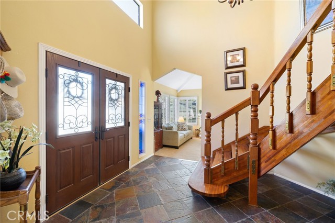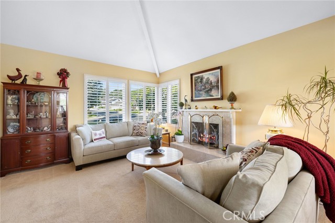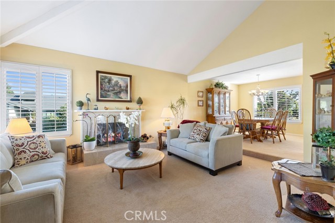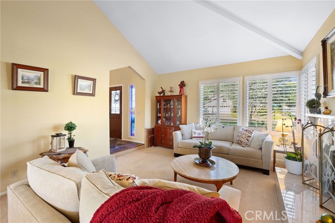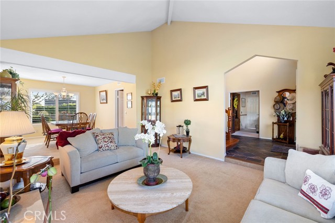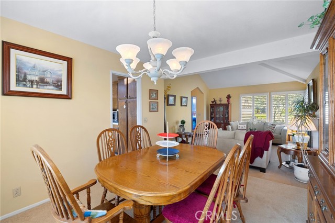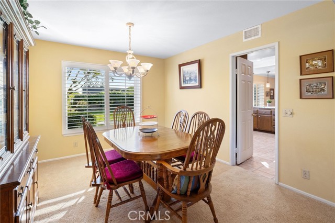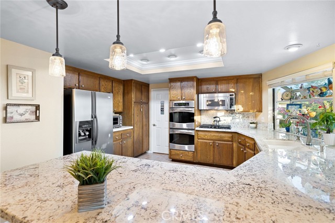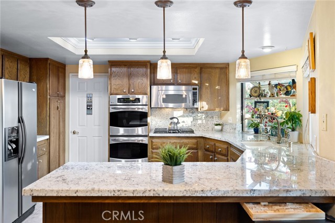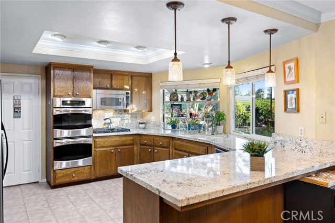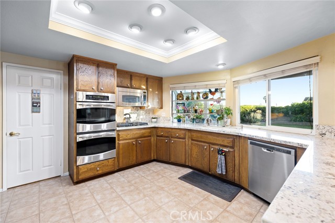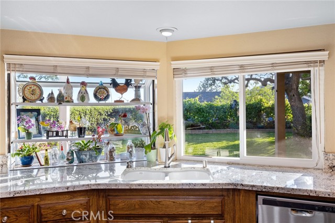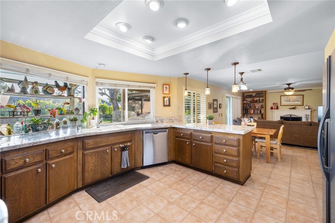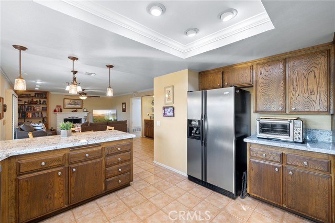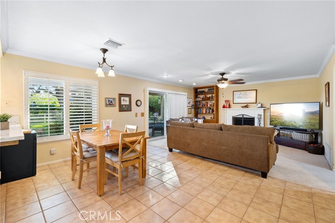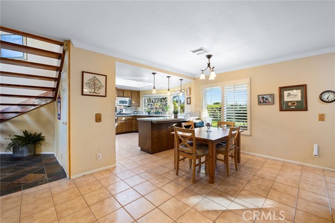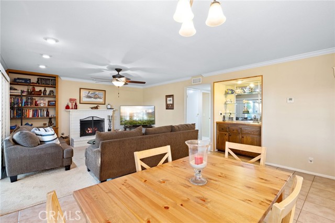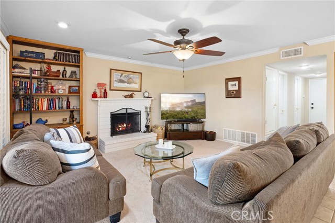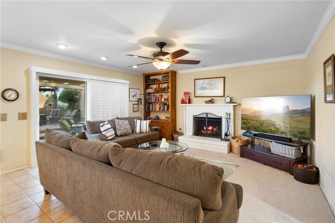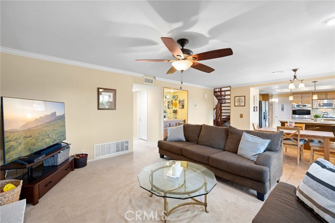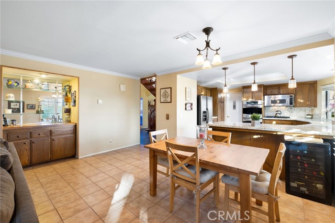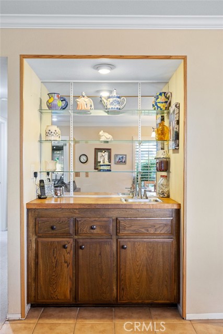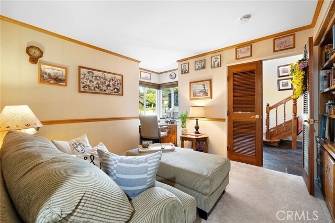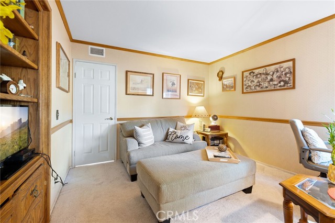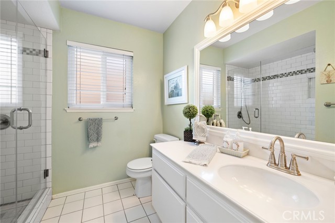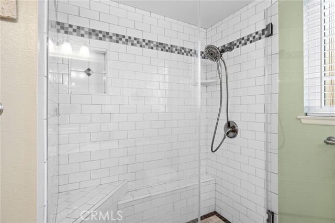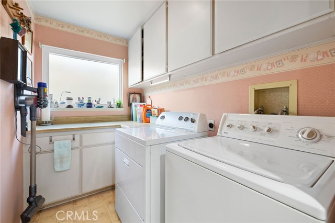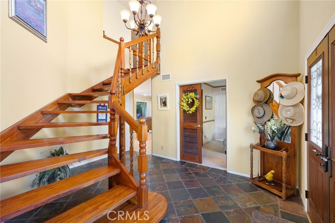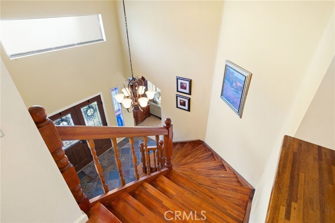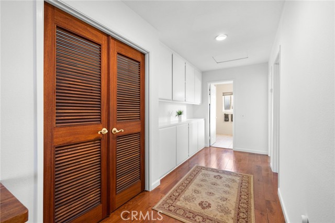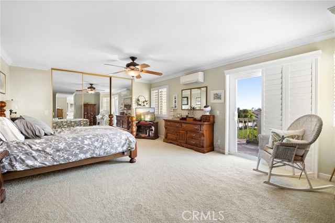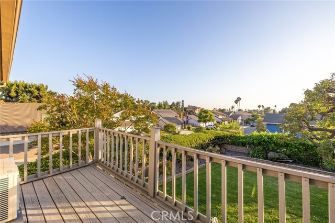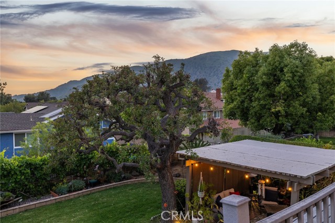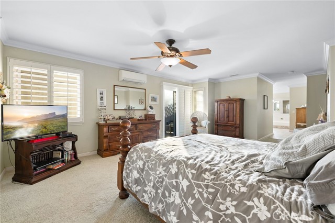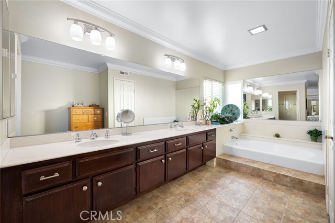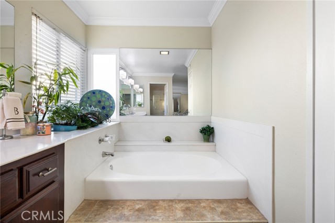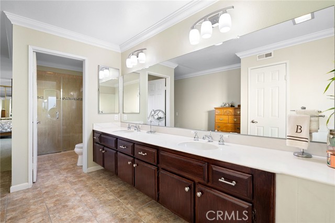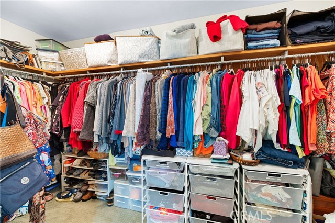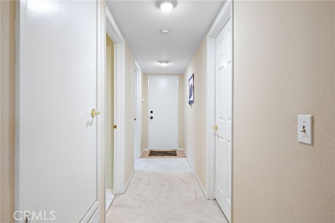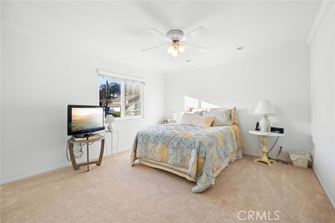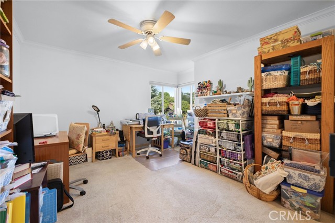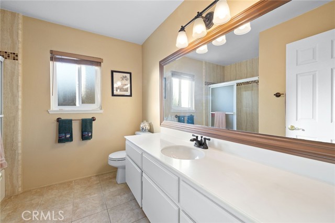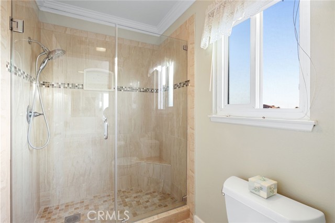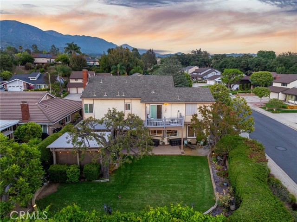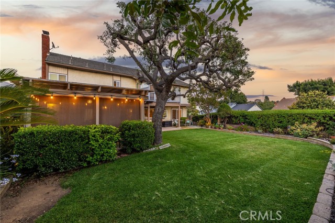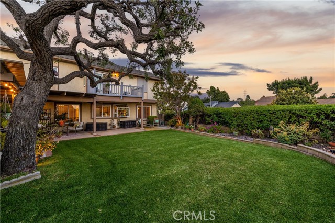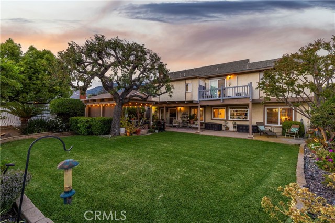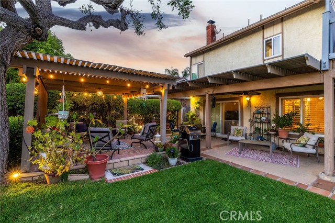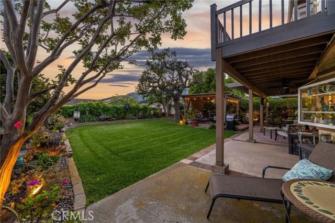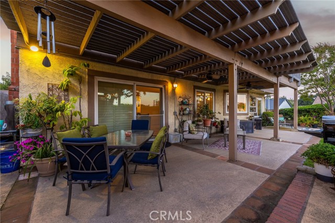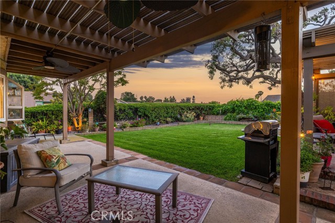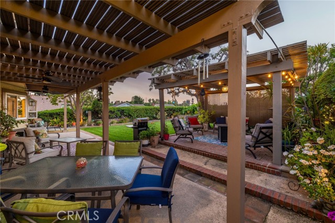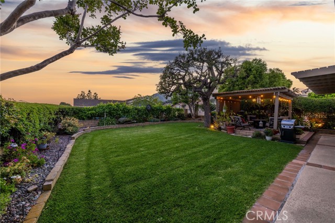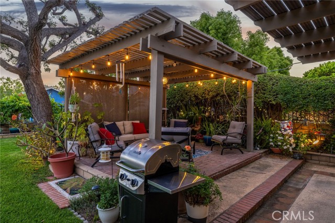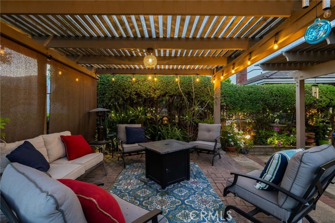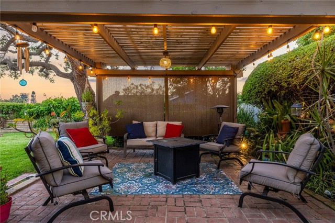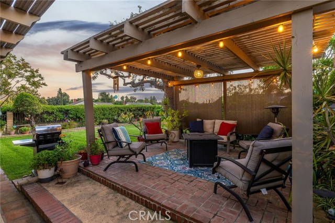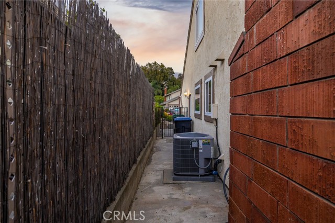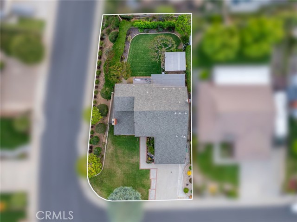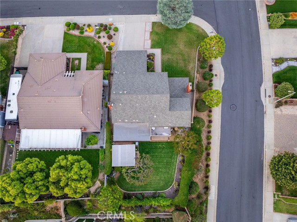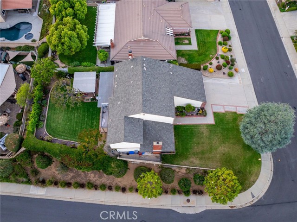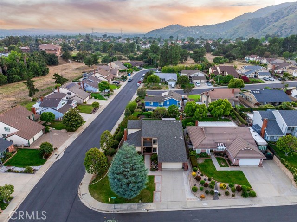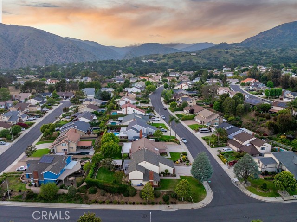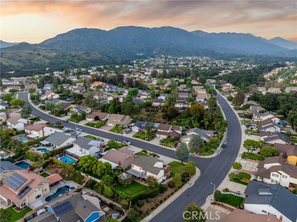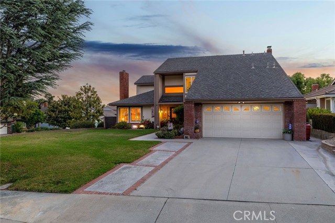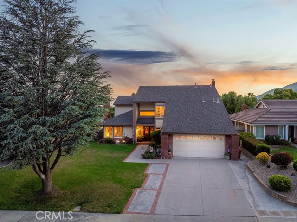6683 Calmbank Avenue, La Verne, CA 91750
Contact Silva Babaian
Schedule A Showing
Request more information
- MLS#: CV24118632 ( Single Family Residence )
- Street Address: 6683 Calmbank Avenue
- Viewed: 19
- Price: $1,180,000
- Price sqft: $465
- Waterfront: Yes
- Wateraccess: Yes
- Year Built: 1979
- Bldg sqft: 2538
- Bedrooms: 4
- Total Baths: 3
- Full Baths: 3
- Garage / Parking Spaces: 2
- Days On Market: 309
- Additional Information
- County: LOS ANGELES
- City: La Verne
- Zipcode: 91750
- District: Bonita Unified
- Elementary School: OAKMES
- Middle School: RAMONA
- High School: BONITA
- Provided by: RE/MAX MASTERS REALTY
- Contact: Nicholas Nicholas

- DMCA Notice
-
DescriptionUPDATED NORTH LA VERNE HOME SITUATED ON A CORNER LOT. Situated on a picturesque corner lot, this exquisite property offers front landscaping featuring lush grass, manicured bushes, and a mature tree. A charming brick and concrete walkway leads you to a welcoming covered front porch with double entry doors. Step inside to a grand entryway adorned with slate tiled flooring. The living room, just off the entry, greets you with vaulted ceilings, a custom tiled fireplace, and plantation shuttered windows that offer delightful views of the front yard. Adjacent to the living room, the dining room is perfect for entertaining guests. The updated kitchen features wood cabinetry, granite countertops, recessed lighting, and stainless steel appliances, including double convection ovens, a gas cooktop, built in microwave, and a dishwasher. A peninsula, illuminated by pendant lighting, provides additional seating and overlooks the cozy family room. The family room is designed for relaxation, featuring a white painted brick fireplace with a mantel and hearth, crown molding, a built in bookcase, and a convenient wet bar. A breakfast nook between the kitchen and the family room offers tranquil backyard views. The main floor includes a versatile bedroom currently used as a den, complete with a built in entertainment center. Double doors to the entryway make it an ideal home office. The nearby bathroom features a custom tiled shower with a frameless glass enclosure, and an indoor laundry room adds to the convenience. Steps away there is direct access to the attached two car garage. Upstairs, double doors lead to an oversized primary suite offering a private balcony with stunning city and mountain views, and a spacious walk in closet. The en suite primary bathroom boasts dual sinks, a soaking tub, and a separate walk in shower. Two additional bedrooms upstairs provide ample space, while a hall bathroom features a remodeled shower with a glass enclosure. The backyard provides a grassy area, manicured bushes, a shade tree, and a covered patio with concrete decking. A detached pergola offers additional outdoor living space, perfect for entertaining or simply enjoying a quiet evening.
Property Location and Similar Properties
Features
Appliances
- Convection Oven
- Dishwasher
- Double Oven
- ENERGY STAR Qualified Appliances
- Disposal
- Microwave
Assessments
- Unknown
Association Fee
- 0.00
Commoninterest
- None
Common Walls
- No Common Walls
Construction Materials
- Drywall Walls
- Stucco
Cooling
- Central Air
Country
- US
Days On Market
- 123
Eating Area
- Breakfast Counter / Bar
- Breakfast Nook
- Dining Room
Elementary School
- OAKMES
Elementaryschool
- Oak Mesa
Fireplace Features
- Family Room
- Living Room
- Gas
Flooring
- Carpet
- Tile
Foundation Details
- Slab
Garage Spaces
- 2.00
Heating
- Central
High School
- BONITA
Highschool
- Bonita
Interior Features
- Ceiling Fan(s)
- Copper Plumbing Full
- Granite Counters
- Open Floorplan
- Recessed Lighting
- Wet Bar
Laundry Features
- Individual Room
- Inside
Levels
- Two
Living Area Source
- Assessor
Lockboxtype
- Supra
Lockboxversion
- Supra BT LE
Lot Features
- Back Yard
- Corner Lot
- Front Yard
- Landscaped
- Lawn
- Sprinkler System
Middle School
- RAMONA
Middleorjuniorschool
- Ramona
Parcel Number
- 8678047008
Parking Features
- Direct Garage Access
- Driveway
- Concrete
- Garage - Two Door
- Garage Door Opener
Patio And Porch Features
- Covered
- Wood
Pool Features
- None
Postalcodeplus4
- 1306
Property Type
- Single Family Residence
Property Condition
- Turnkey
Road Frontage Type
- City Street
School District
- Bonita Unified
Sewer
- Public Sewer
Spa Features
- None
View
- Mountain(s)
- Neighborhood
Views
- 19
Water Source
- Public
Window Features
- Double Pane Windows
Year Built
- 1979
Year Built Source
- Assessor
Zoning
- LVPR3D*

