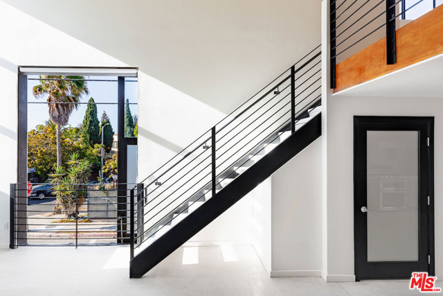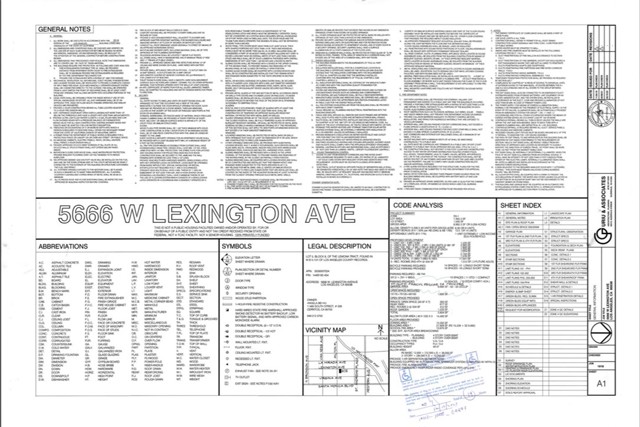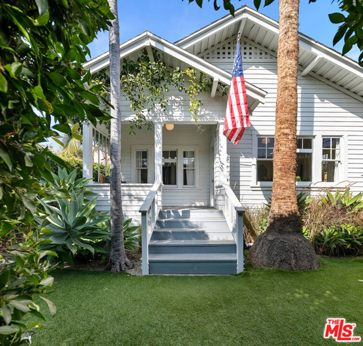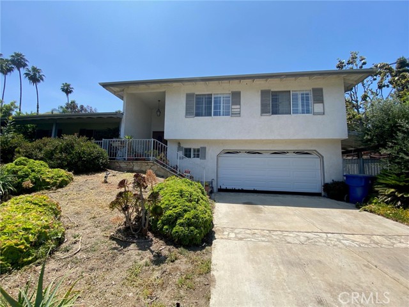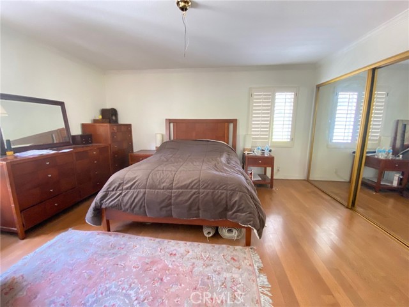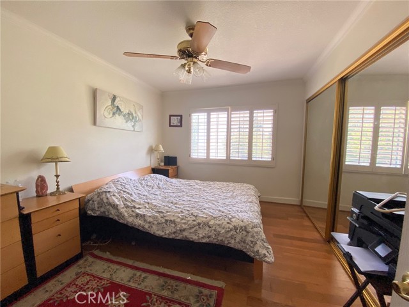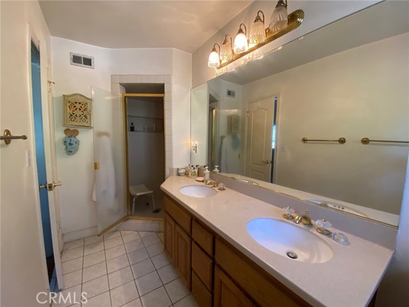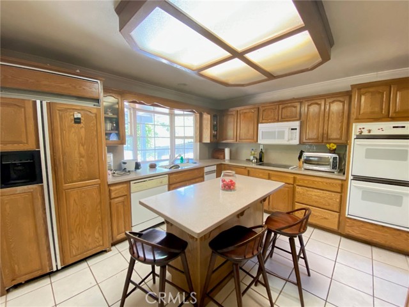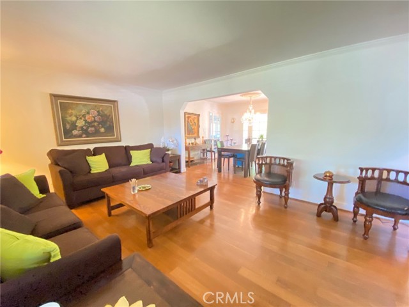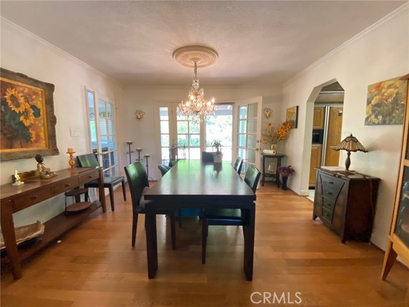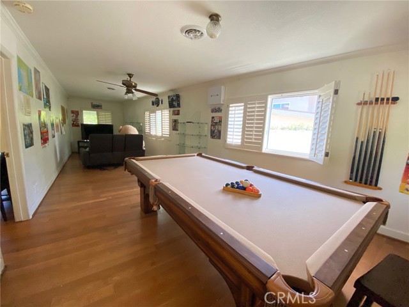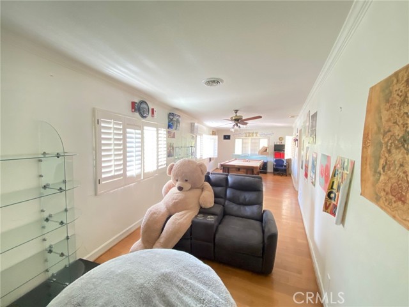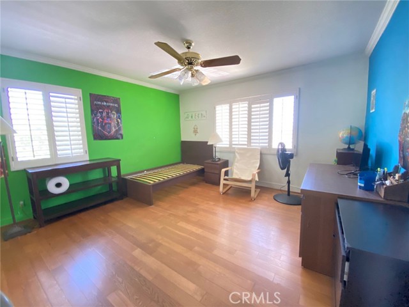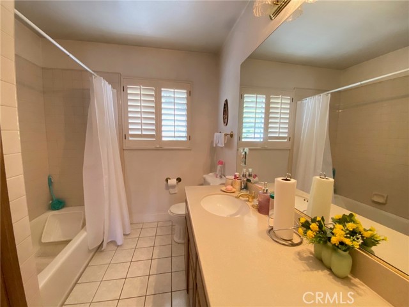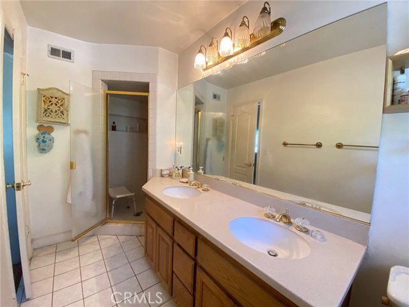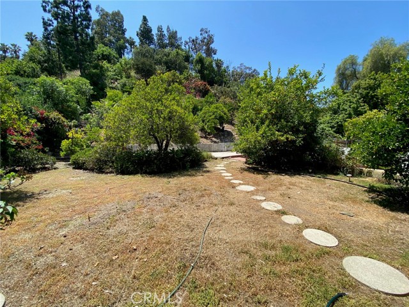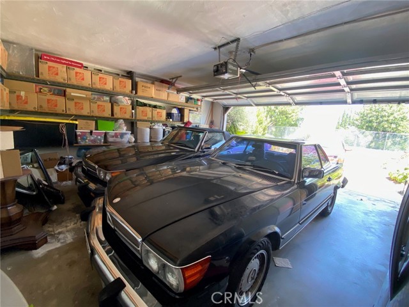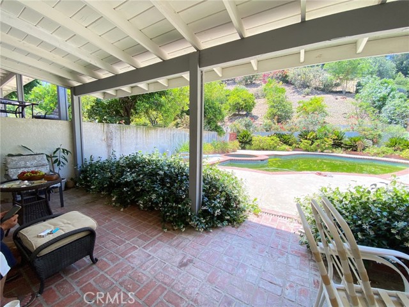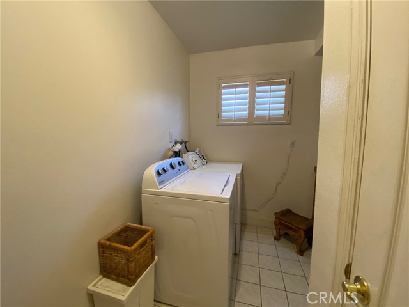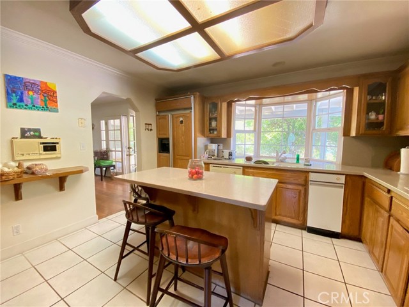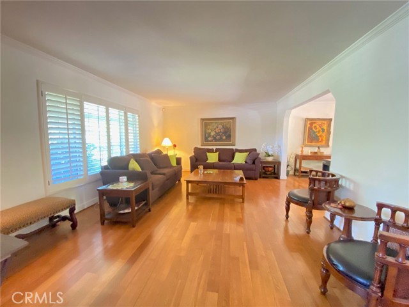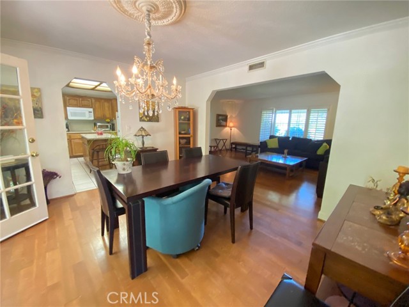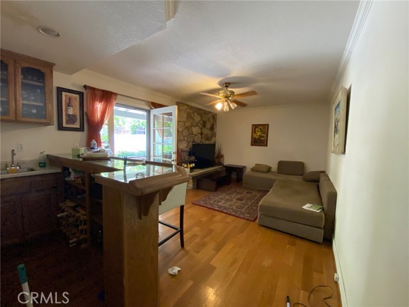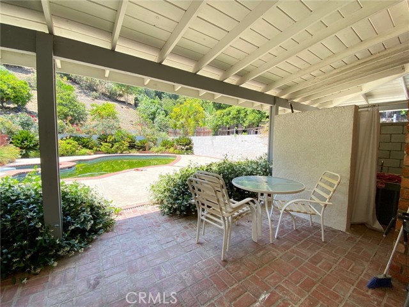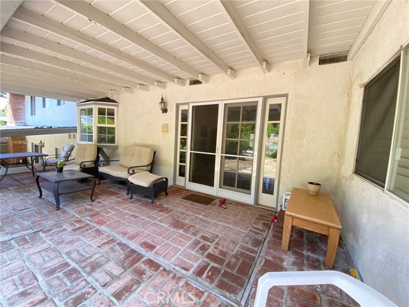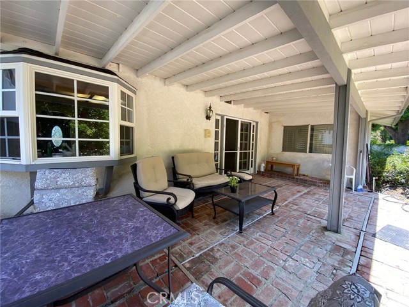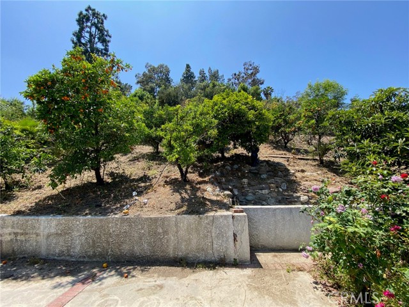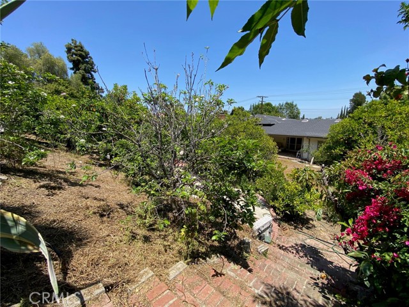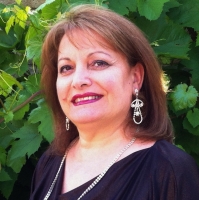5323 Del Moreno Drive, Woodland Hills, CA 91364
Contact Silva Babaian
Schedule A Showing
Request more information
- MLS#: SR24119557 ( Single Family Residence )
- Street Address: 5323 Del Moreno Drive
- Viewed: 1
- Price: $1,499,000
- Price sqft: $586
- Waterfront: No
- Year Built: 1959
- Bldg sqft: 2556
- Bedrooms: 3
- Total Baths: 3
- Full Baths: 3
- Garage / Parking Spaces: 2
- Days On Market: 198
- Additional Information
- County: LOS ANGELES
- City: Woodland Hills
- Zipcode: 91364
- District: Los Angeles Unified
- Provided by: Berkshire Hathaway HomeServices California Propert
- Contact: Nader Nader

- DMCA Notice
-
DescriptionExceptional Opportunity for Contractors or Visionary Buyers. Nestled in a coveted neighborhood, this property offers immense potential for those looking to create their dream home. The expansive lot makes this residence a rare find for buyers eager to add personal updates and touches. This blank canvas invites you to envision and transform it into your dream mansion. The flexible layout is ready for your creativity, offering numerous opportunities for upgrades to match your unique taste and preferences. The entrance features a charming double door entry that opens to a welcoming foyer, providing immediate access to all areas of the house. The tri level floor plan is ideal for a large family, with three bedrooms and two baths on the top level. The main level boasts a spacious living room, dining room, kitchen, and a versatile game room or home office. The lower level includes a cozy den with a bar and its own bathroom, as well as an attached garage and utility room, perfect for an ADU. This level is conveniently located next to the swimming pool. The kitchen, the heart of the home, awaits your personal touch and offers views of a backyard filled with various fruit trees. The expansive backyard is an ideal canvas for creating your outdoor oasis, perfect for landscaping, gardening, and entertaining. Whether hosting summer barbecues or enjoying quiet evenings under the stars, this space offers limitless possibilities. This area is renowned for its excellent schools, nearby parks, and vibrant sense of community. Enjoy a variety of shopping, dining, and entertainment options, including the nearby Warner Center, Topanga Mall, and Westfield Village. Dont miss this incredible opportunity. This home promises a future filled with cherished memories and a reflection of your personal style.
Property Location and Similar Properties
Features
Appliances
- Built-In Range
- Dishwasher
Architectural Style
- Contemporary
Assessments
- Unknown
Association Fee
- 0.00
Commoninterest
- None
Common Walls
- No Common Walls
Construction Materials
- Stucco
Cooling
- Central Air
Country
- US
Days On Market
- 187
Door Features
- Double Door Entry
Eating Area
- Dining Ell
- Dining Room
- In Kitchen
Exclusions
- Washer and Dryer are excluded
Fireplace Features
- Den
Flooring
- See Remarks
Garage Spaces
- 2.00
Heating
- Central
Interior Features
- Bar
Laundry Features
- Inside
- See Remarks
Levels
- Three Or More
Living Area Source
- Assessor
Lockboxtype
- None
Lot Features
- Landscaped
Parcel Number
- 2166035014
Parking Features
- Garage - Two Door
Patio And Porch Features
- Brick
Pool Features
- Private
Postalcodeplus4
- 2431
Property Type
- Single Family Residence
Roof
- Shingle
School District
- Los Angeles Unified
Sewer
- Public Sewer
Spa Features
- Private
Utilities
- Natural Gas Connected
View
- None
Water Source
- Public
Year Built
- 1959
Year Built Source
- Assessor
Zoning
- LARA

