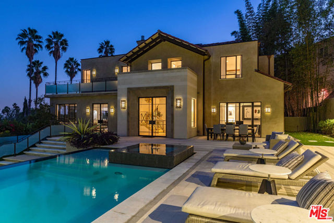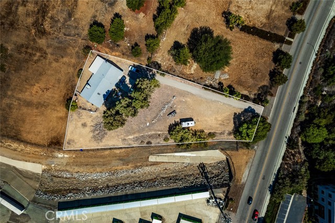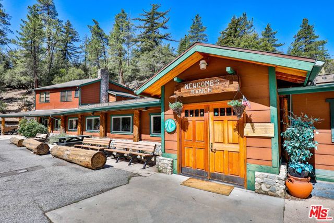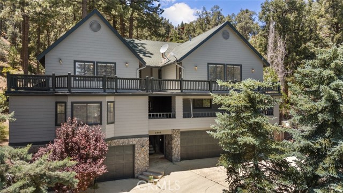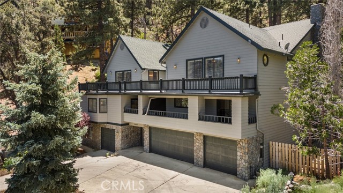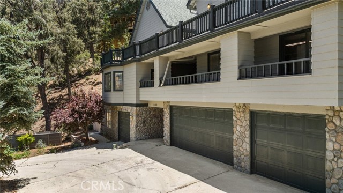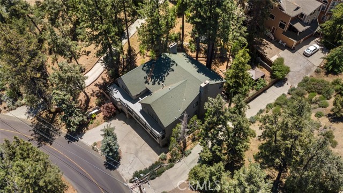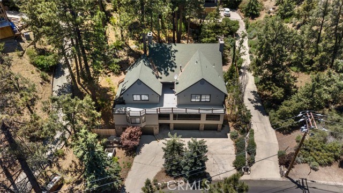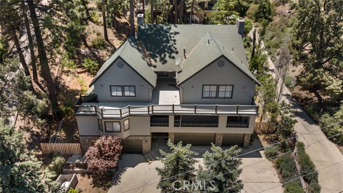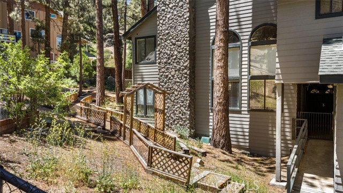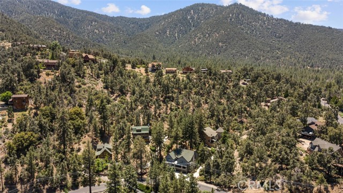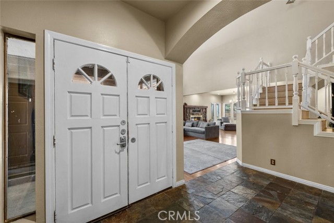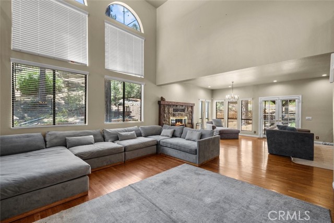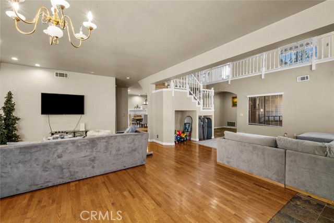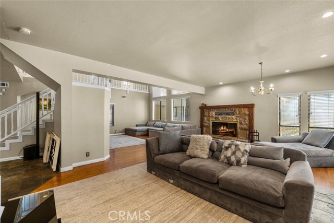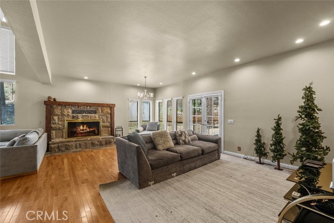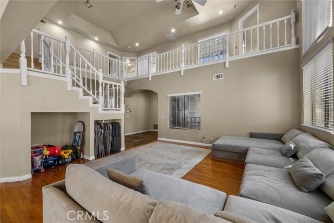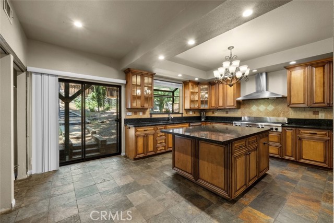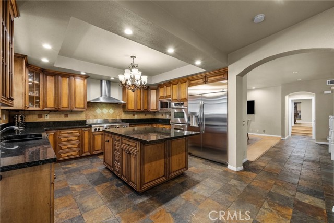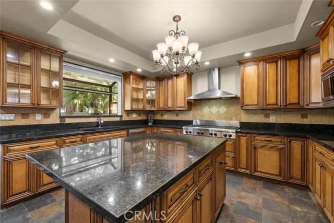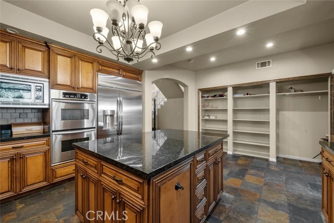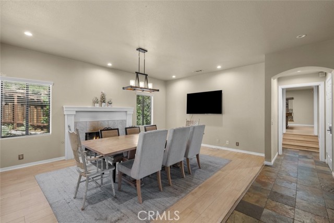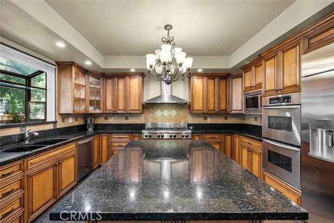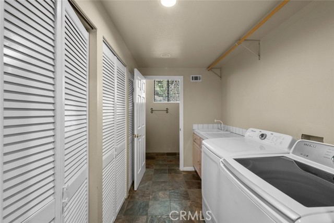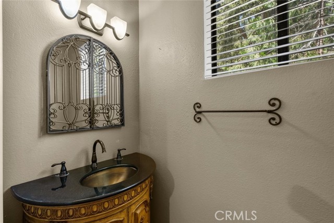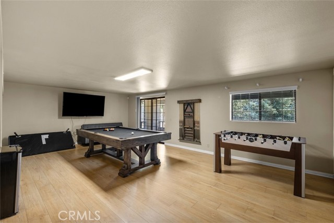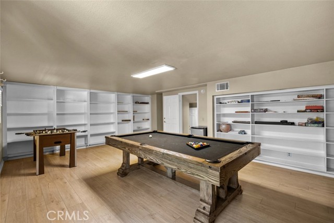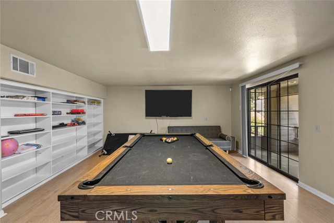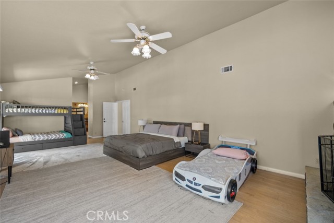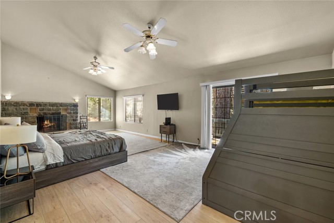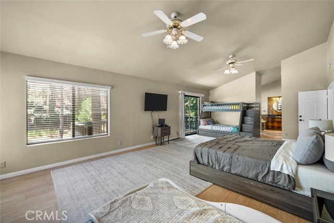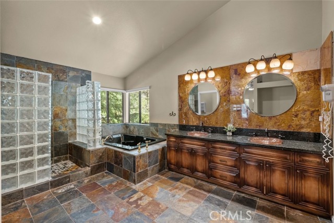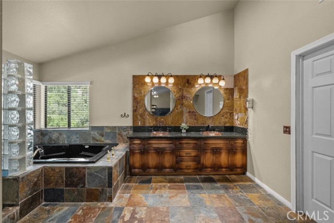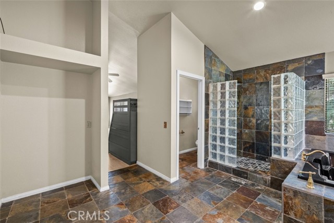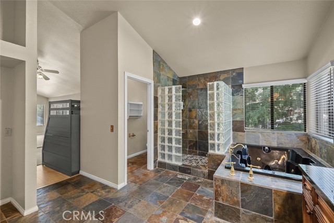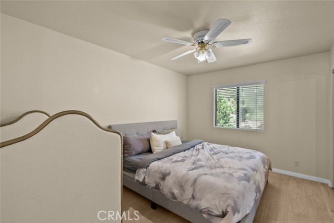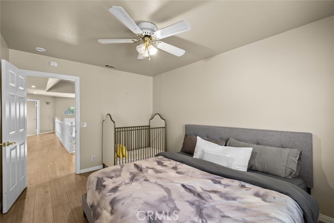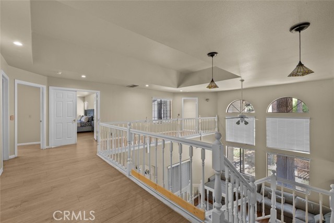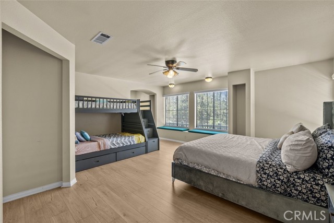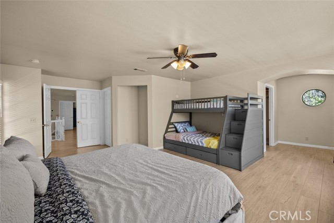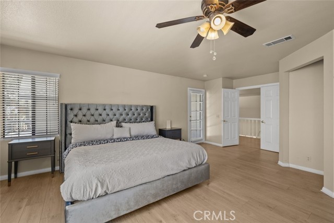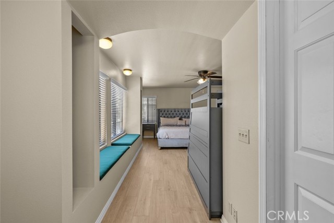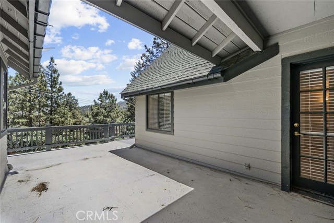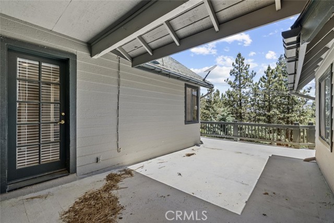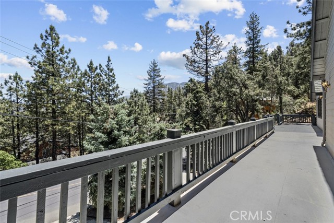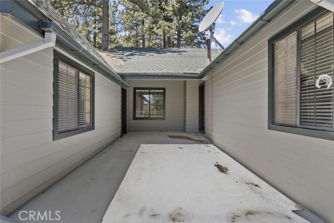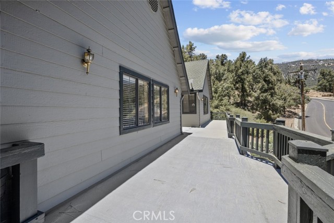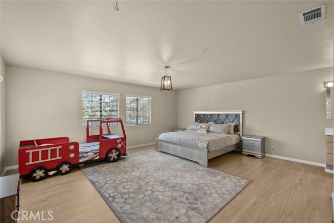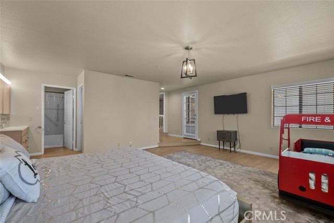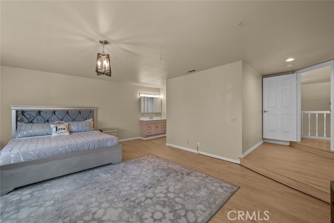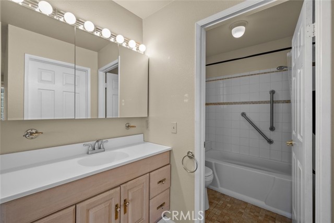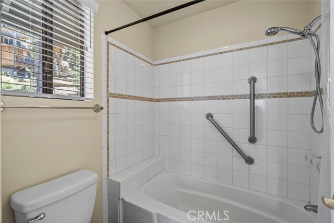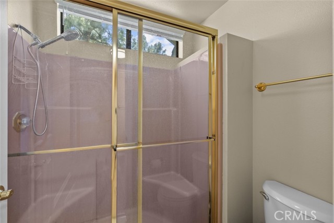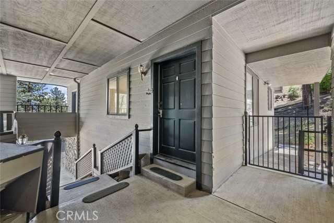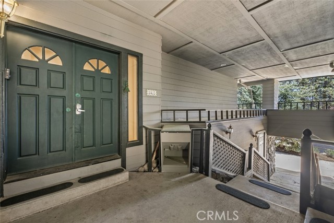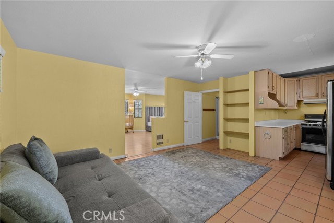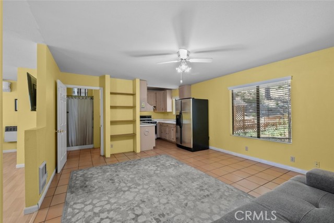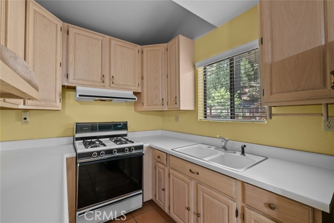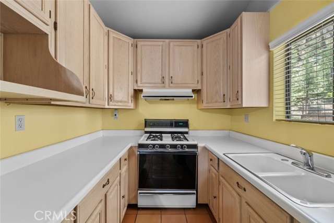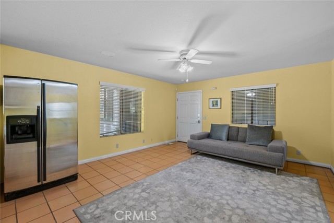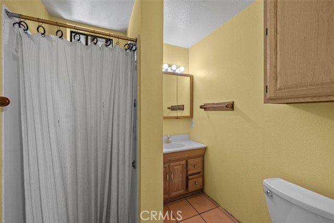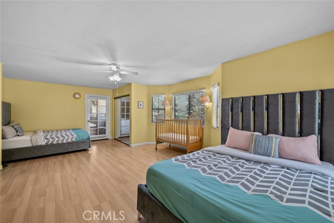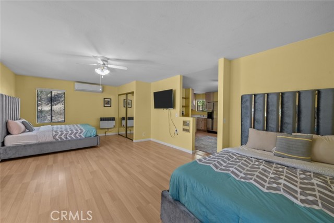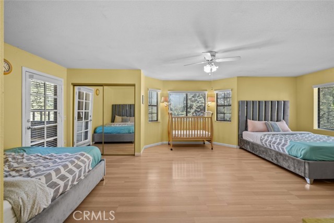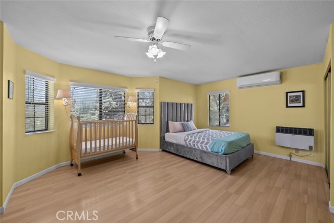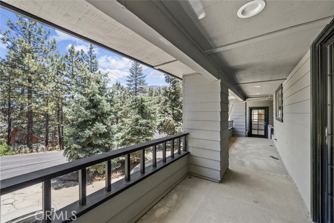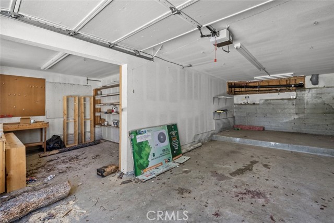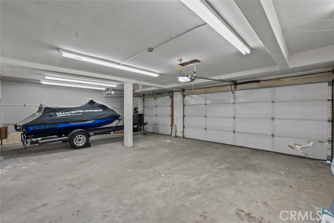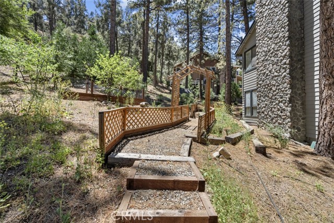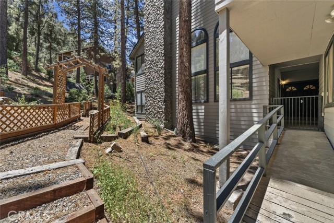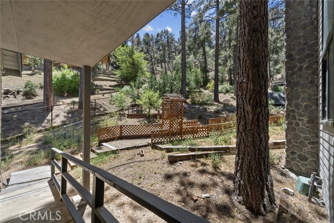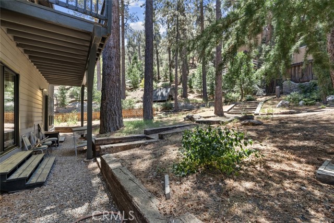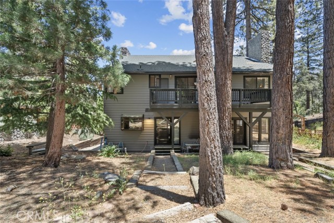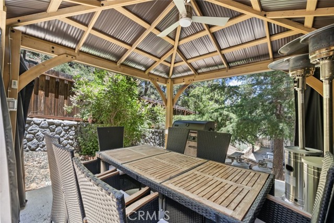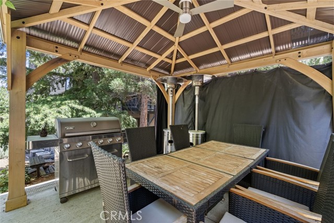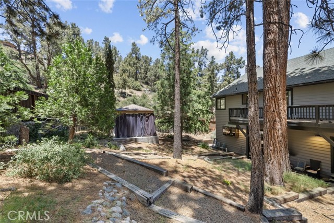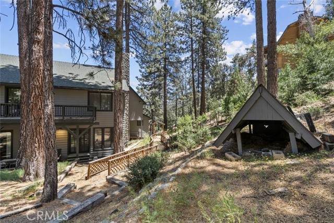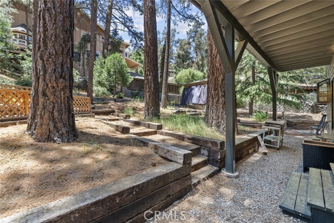2405 Cedarwood Drive, Pine Mountain Club, CA 93222
Contact Silva Babaian
Schedule A Showing
Request more information
- MLS#: GD24119066 ( Single Family Residence )
- Street Address: 2405 Cedarwood Drive
- Viewed: 21
- Price: $800,000
- Price sqft: $150
- Waterfront: No
- Year Built: 1991
- Bldg sqft: 5322
- Bedrooms: 5
- Total Baths: 5
- Full Baths: 4
- 1/2 Baths: 1
- Garage / Parking Spaces: 4
- Days On Market: 301
- Additional Information
- County: KERN
- City: Pine Mountain Club
- Zipcode: 93222
- District: El Tejon Unified
- Provided by: JohnHart Real Estate
- Contact: Marine Marine

- DMCA Notice
-
DescriptionA grand estate in the picturesque city of Pine Mountain Club surrounded by lush greenery and views! This stunning main home residence boasts 5 bedrooms and 3.5 bathrooms and a detached unit on the property with a full kitchen, bedroom and bathroom. Upon entering the main home, prepare to be captivated by the grandeur of the two story high coffered ceilings, expansive windows, and inviting open staircase. The home offers 3 fireplaces for an added cozy factor. The first floor welcomes you with a spacious and airy living room, an elegant formal dining room complete with a fireplace, and a breathtaking kitchen adorned with granite countertops, a large island, exquisite cabinetry, and top of the line stainless steel appliances including a 8 burner gas range, range hood, double sinks, dishwasher, and refrigerator. Adding to the allure of the first floor is a generously sized bedroom currently being utilized as a game room featuring a billiards table, foosball table, and a collection of board games. Venturing upstairs, youll discover two primary bedrooms and two guest bedrooms. The primary suites exude luxury, with the first boasting an oversized layout, a charming fireplace, and access to a private deck. Its accompanying spa like bathroom showcases a rejuvenating spa tub, a walk in shower, a double vanity, and a spacious walk in closet. The second primary bedroom offers an en suite bathroom access to the private deck providing serene outdoor retreats, as well as a walk in closet. Outside, a circular driveway welcomes you, leading to a 4 car garage and a workshop with ample storage space. Fenced backyard as well as a built in gazebo for relaxation. This home epitomizes mountain living at its finest, offering breathtaking views and unparalleled elegance. Don't miss the opportunity to make this exquisite property your own.
Property Location and Similar Properties
Features
Appliances
- Double Oven
- Gas Oven
- Gas Range
- Gas Cooktop
- Microwave
- Range Hood
- Refrigerator
Assessments
- None
Association Fee
- 1961.00
Association Fee Frequency
- Annually
Commoninterest
- None
Common Walls
- No Common Walls
Cooling
- Central Air
Country
- US
Days On Market
- 167
Eating Area
- Dining Room
Entry Location
- front of home
Fencing
- None
Fireplace Features
- Dining Room
- Family Room
- Primary Bedroom
Flooring
- Laminate
- Tile
Garage Spaces
- 4.00
Heating
- Fireplace(s)
- Forced Air
Interior Features
- Balcony
- Beamed Ceilings
- Ceiling Fan(s)
- Coffered Ceiling(s)
- Granite Counters
- High Ceilings
- Recessed Lighting
Laundry Features
- Individual Room
- Inside
Levels
- Two
Living Area Source
- Assessor
Lockboxtype
- None
Lot Features
- 0-1 Unit/Acre
- Agricultural
- Back Yard
- Landscaped
Other Structures
- Gazebo
Parcel Number
- 31606202000
Parking Features
- Garage
Patio And Porch Features
- Patio
Pool Features
- None
Postalcodeplus4
- 4007
Property Type
- Single Family Residence
School District
- El Tejon Unified
Sewer
- Public Sewer
Spa Features
- None
View
- Mountain(s)
- Neighborhood
Views
- 21
Water Source
- Public
Year Built
- 1991
Year Built Source
- Assessor

