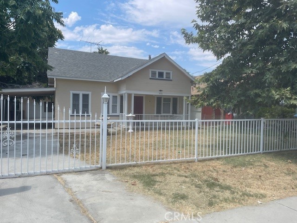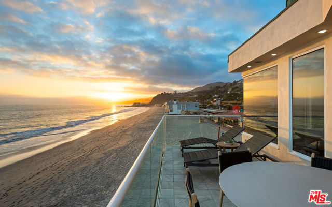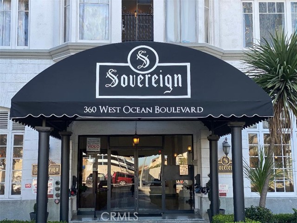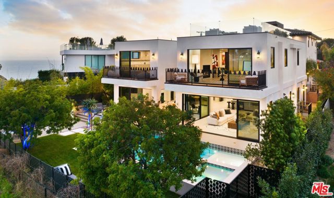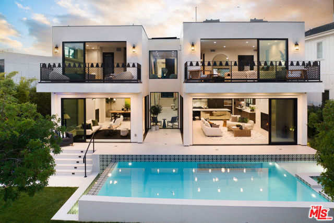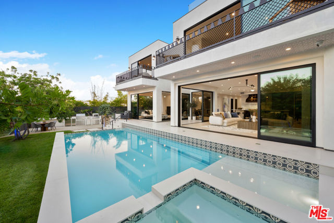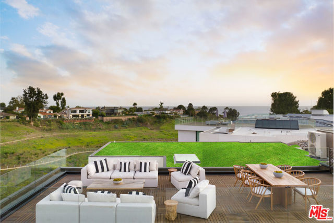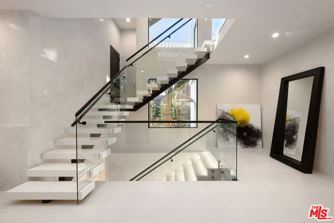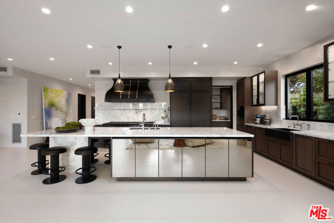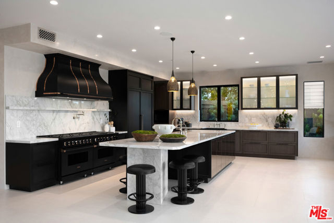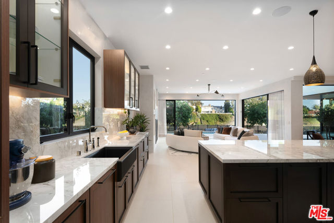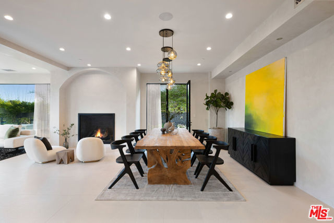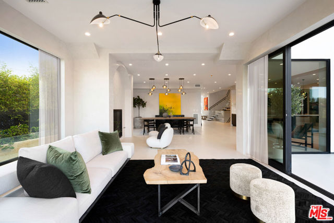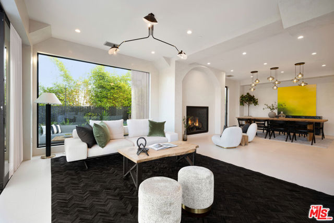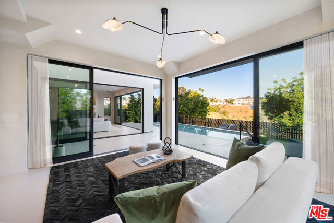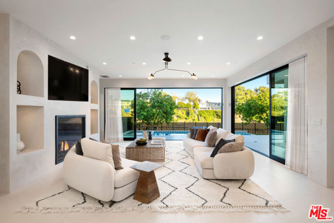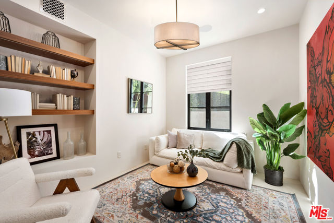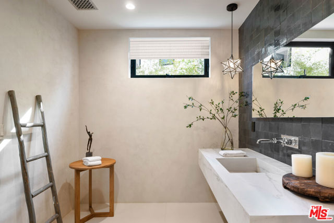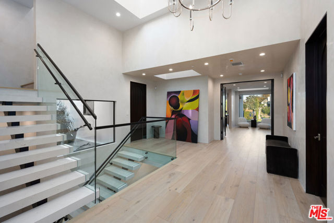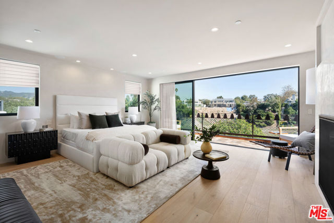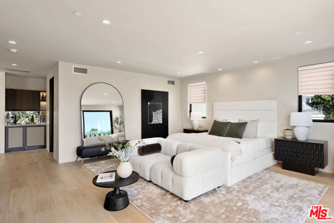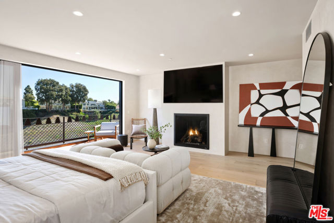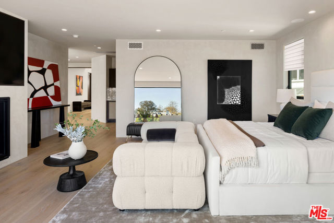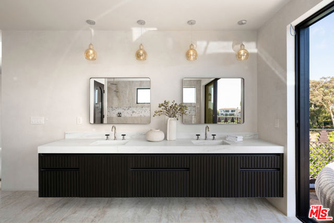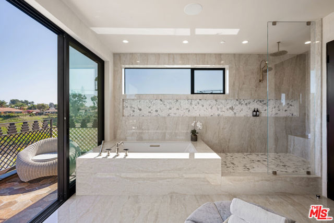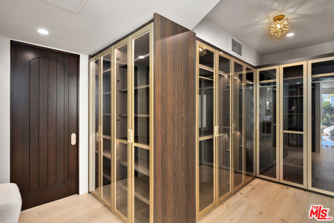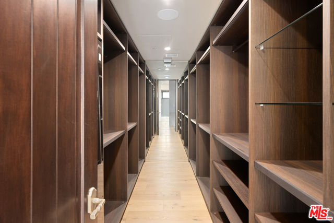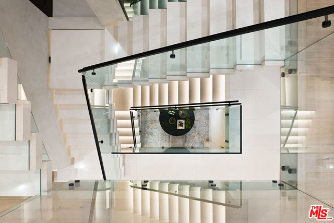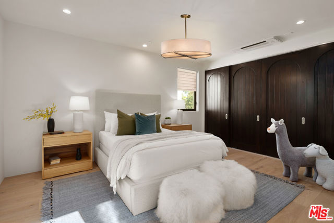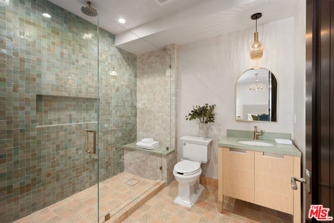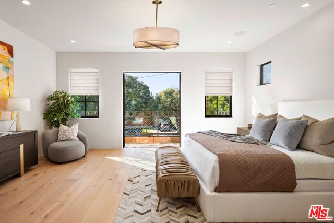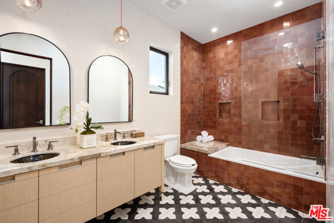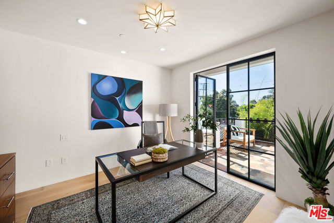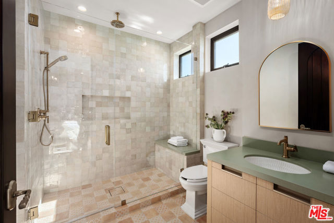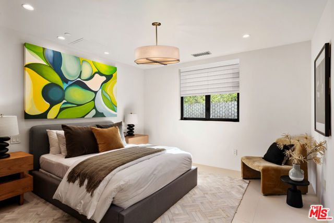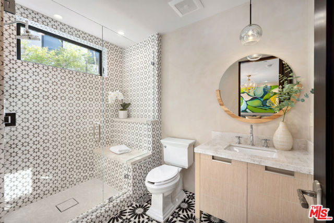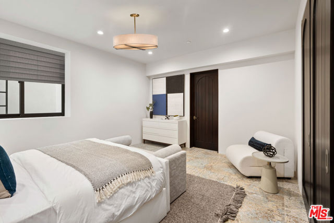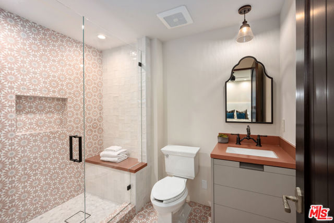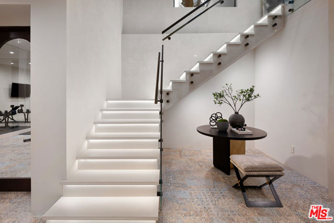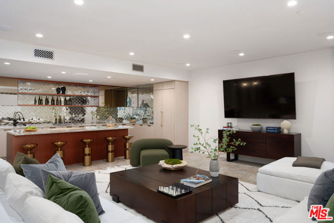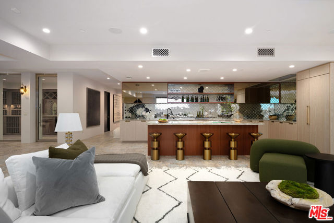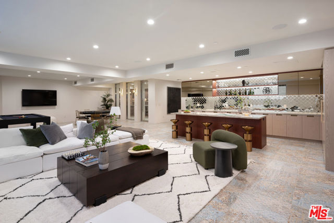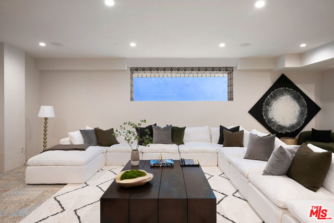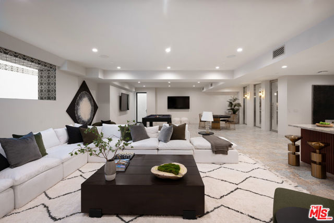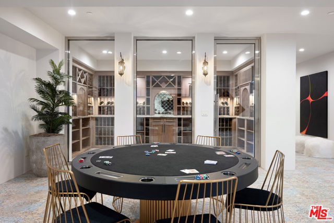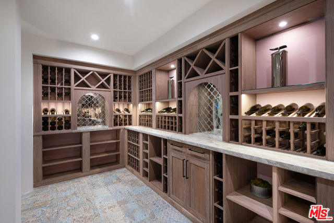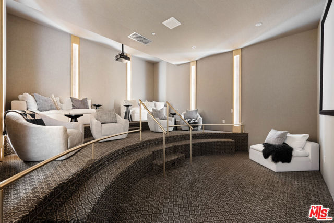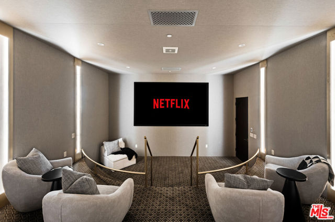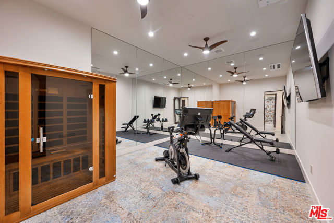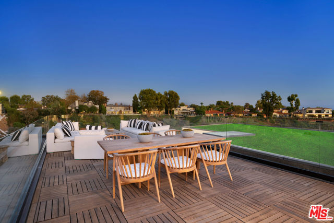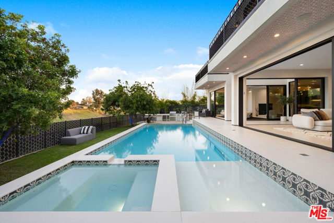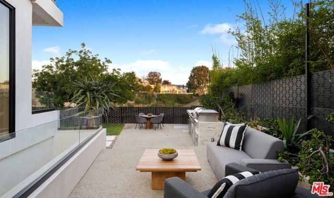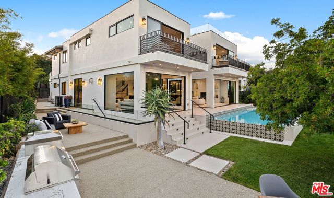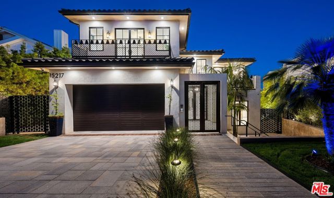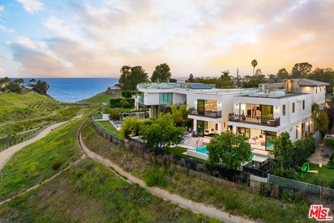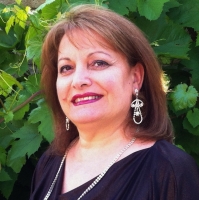15217 De Pauw St, Pacific Palisades, CA 90272
Contact Silva Babaian
Schedule A Showing
Request more information
- MLS#: 24401815 ( Single Family Residence )
- Street Address: 15217 De Pauw St
- Viewed: 3
- Price: $12,995,000
- Price sqft: $1,382
- Waterfront: No
- Year Built: 2023
- Bldg sqft: 9400
- Bedrooms: 8
- Total Baths: 11
- Full Baths: 11
- Days On Market: 194
- Additional Information
- County: LOS ANGELES
- City: Pacific Palisades
- Zipcode: 90272
- Provided by: The Beverly Hills Estates
- Contact: Andreas Andreas

- DMCA Notice
-
DescriptionSituated on the edge of Via Bluffs, this newly built Modern Contemporary gem is the epitome of luxurious Palisades living against a coastal backdrop. Developed by the acclaimed Metro Capital Builders, the house radiates unparalleled design precision and functionality. Its strategically planned multi tiered layout includes 8 bedrooms, 11 bathrooms, and spans 9400sf with a 4 car air conditioned garage, and unmatched elegance throughout. Throughout the home, art aficionados will appreciate the exclusive collection of artworks by Catherine Dtraves, a Parisian born artist whose work specializes in lines, shapes, and a riot of colors. These pieces are available for sale, adding a unique and vibrant artistic flair to every room. Upon entering, the grand foyer is bathed in natural light from skylights, highlighting an artistic floating staircase surrounded by Venetian plaster walls. The primary level boasts an integrated living dining arena, dual fireplaces, a study, a guest suite, and a luxurious kitchen fitted with an exclusive Viking range, a spacious pantry, Ornare cabinetry, and premium Cosentino Dekton countertops from Spain. The home effortlessly melds with the outdoors, connecting you to multiple patios, a pool featuring a baja shelf and a flowing waterfall, a BBQ island equipped with a pizza oven, and al fresco dining areas. In the lower level, discover a space enriched with elite amenities: a home theater, temperature regulated wine storage, a fitness center, two guest suites, a commodious laundry area, and a versatile recreation zone with a fully equipped bar and kitchen. The primary suite is nestled in its own private wing and is adorned with dual closets, a wet bar, fireplace, and twin balconies. Four additional guest rooms, each with attached bathrooms, an upper floor laundry area, and office space complete the upper level. From your vast rooftop deck, soak in breathtaking mountain and ocean vistas during sunset. This luxurious home is minutes from the village, beach, walking trails, and the diverse offerings of the Palisades community.
Property Location and Similar Properties
Features
Appliances
- Barbecue
- Dishwasher
- Gas Range
- Microwave
Baths Full
- 11
Baths Total
- 11
Common Walls
- No Common Walls
Eating Area
- Dining Room
Fireplace Features
- Family Room
- Living Room
- Primary Bedroom
Flooring
- Tile
- Wood
- Stone
Heating
- Zoned
Laundry Features
- Washer Included
- Dryer Included
- Inside
- Individual Room
Levels
- Three Or More
Parcel Number
- UNAVAILABLE
Parking Features
- Driveway
- Gated
Pool Features
- In Ground
- Private
Property Type
- Single Family Residence
Security Features
- Fire and Smoke Detection System
- Automatic Gate
- Gated Community
- Carbon Monoxide Detector(s)
Spa Features
- Private
- In Ground
View
- Bluff
- Mountain(s)
- Ocean
- Coastline
Year Built
- 2023
Year Built Source
- Builder

