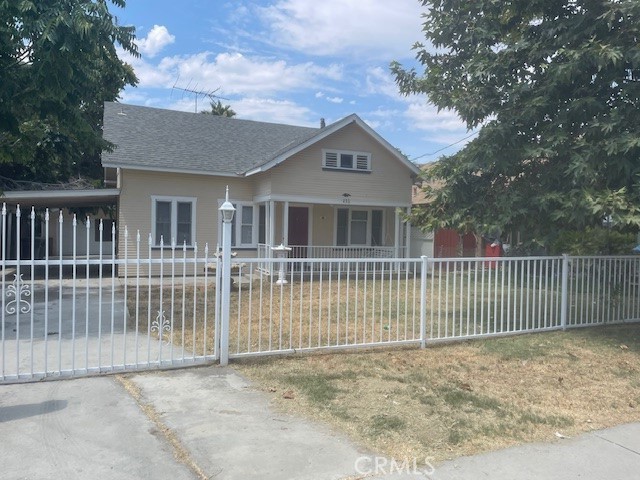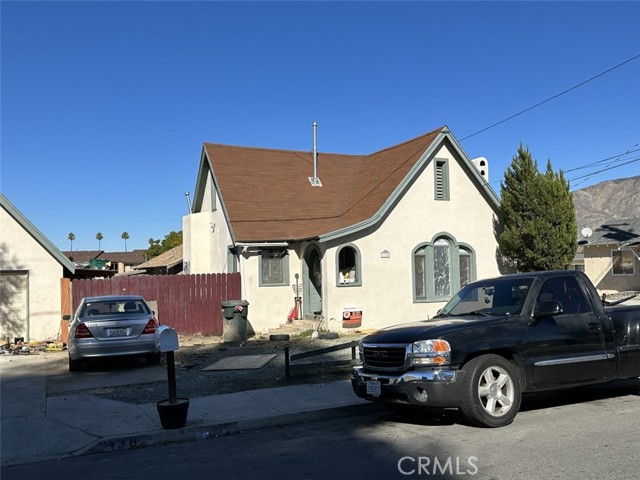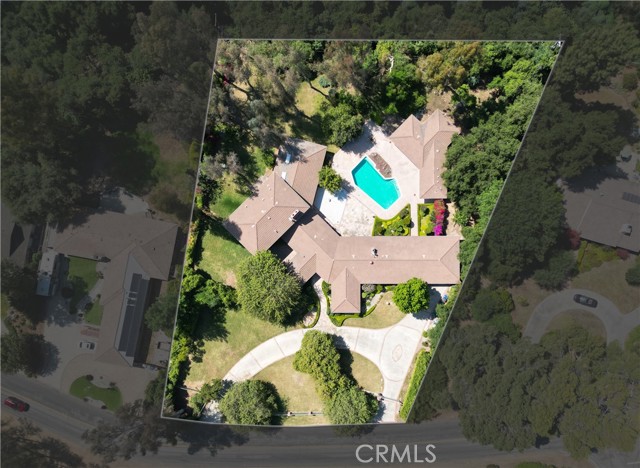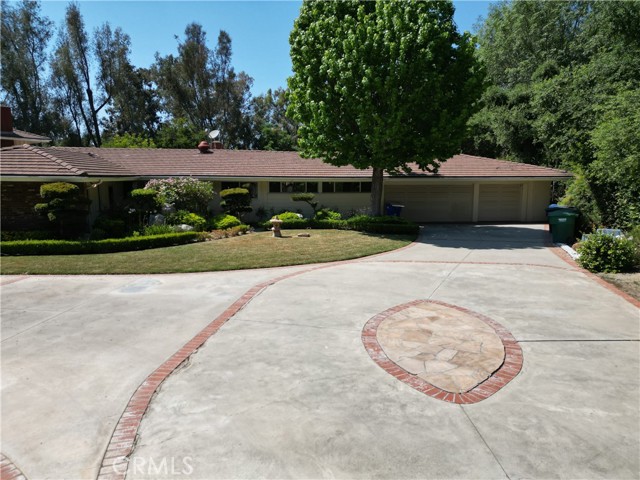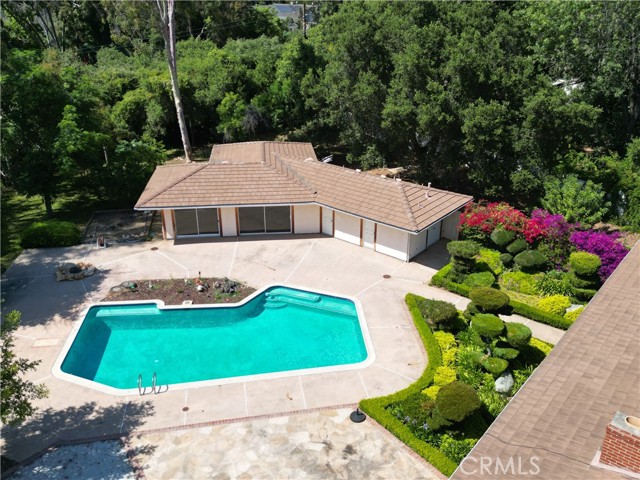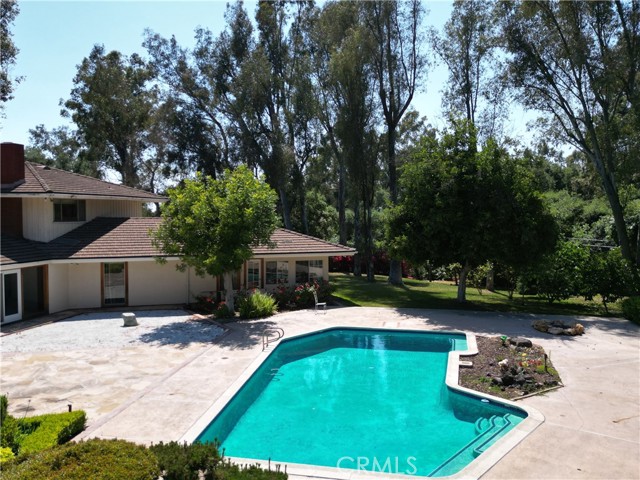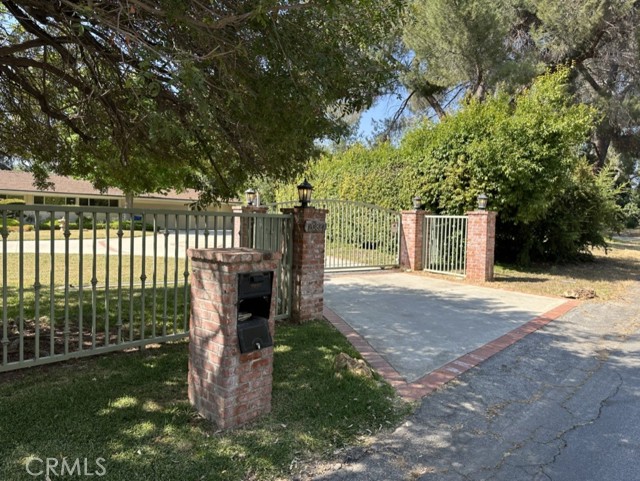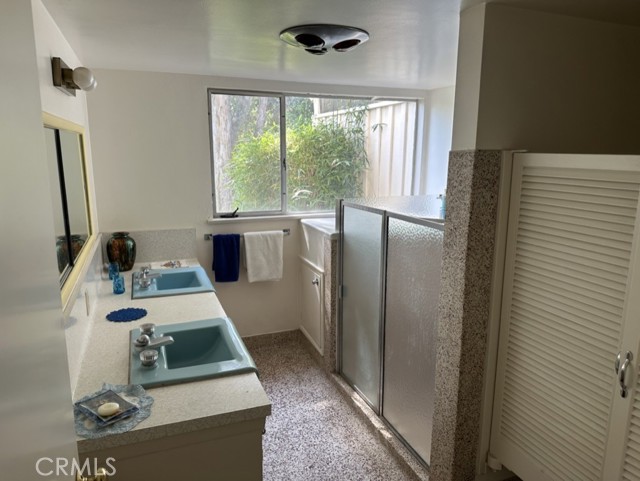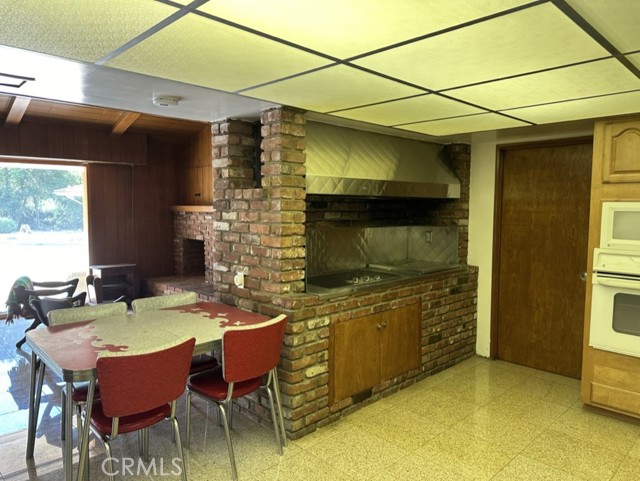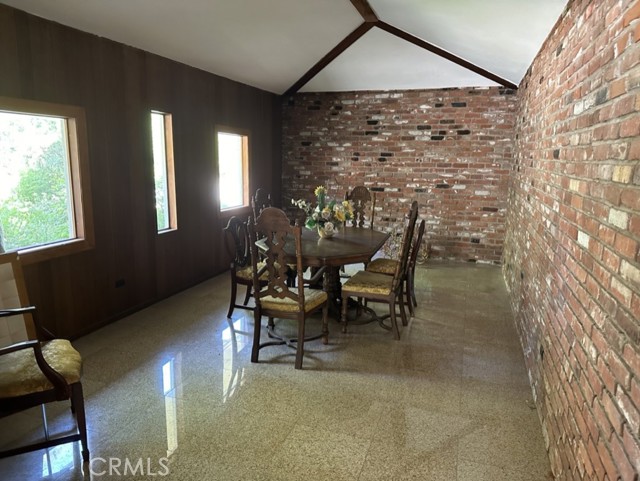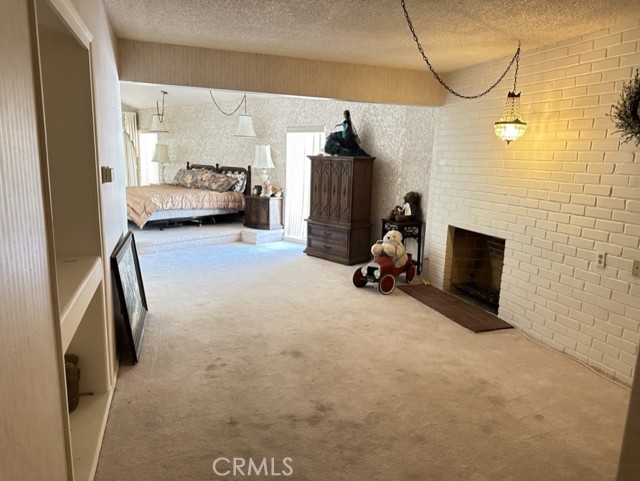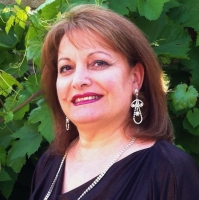20827 Mesarica, Covina, CA 91724
Contact Silva Babaian
Schedule A Showing
Request more information
- MLS#: PW24118234 ( Single Family Residence )
- Street Address: 20827 Mesarica
- Viewed: 8
- Price: $3,500,000
- Price sqft: $625
- Waterfront: No
- Year Built: 1955
- Bldg sqft: 5604
- Bedrooms: 8
- Total Baths: 7
- Full Baths: 6
- 1/2 Baths: 1
- Garage / Parking Spaces: 3
- Days On Market: 196
- Acreage: 1.43 acres
- Additional Information
- County: LOS ANGELES
- City: Covina
- Zipcode: 91724
- District: Charter Oak Unified
- Provided by: Lyon Stahl Investment Real Est
- Contact: Daniel Daniel

- DMCA Notice
-
DescriptionIntroducing a magnificent custom estate on 1.5 acres in the exclusive Mesa Oaks community. Nestled on a serene street amidst other custom homes, this gated property boasts a grand front yard with a private gate and circular driveway. The main residence features 7 bedrooms and 4.5 bathrooms, with four bedrooms conveniently situated on the main floor. Enjoy a generous living room, a spacious dining room, an expansive family room, a dance studio, a wet bar, and a wine cellar. The first floor primary suite offers a brick fireplace, a luxurious bathroom with a jacuzzi tub, and a sauna. The pool house doubles as a guest suite with potential to be converted to an ADU complete with 2 bathrooms. The backyard is an entertainer's dream featuring a refreshing pool, a vast lawn area with mature trees, and pull through garage access to both sides of the yard. Located adjacent to Walnut Creek Wilderness Park, equestrian and hiking trails, and the Via Verde Golf Course and Country Club, this estate offers a perfect blend of luxury and outdoor living.
Property Location and Similar Properties
Features
Assessments
- None
Association Fee
- 0.00
Commoninterest
- None
Common Walls
- No Common Walls
Cooling
- Central Air
Country
- US
Days On Market
- 117
Door Features
- Double Door Entry
Fencing
- Electric
- Security
- Wrought Iron
Fireplace Features
- Family Room
- Living Room
Garage Spaces
- 3.00
Heating
- Central
Interior Features
- Bar
- Beamed Ceilings
Laundry Features
- Gas & Electric Dryer Hookup
- Individual Room
- Laundry Chute
- Washer Hookup
Levels
- Two
Living Area Source
- Public Records
Lockboxtype
- None
Lot Features
- Lot Over 40000 Sqft
- Secluded
- Yard
Other Structures
- Guest House Detached
- Outbuilding
- Sauna Private
Parking Features
- Auto Driveway Gate
- Direct Garage Access
- Concrete
- Garage
- Garage - Two Door
- Oversized
Pool Features
- Private
- In Ground
Property Type
- Single Family Residence
School District
- Charter Oak Unified
Security Features
- Gated Community
- Security Lights
- Security System
Sewer
- Public Sewer
View
- Pool
- Trees/Woods
Water Source
- Public
Year Built
- 1955
Year Built Source
- Public Records


