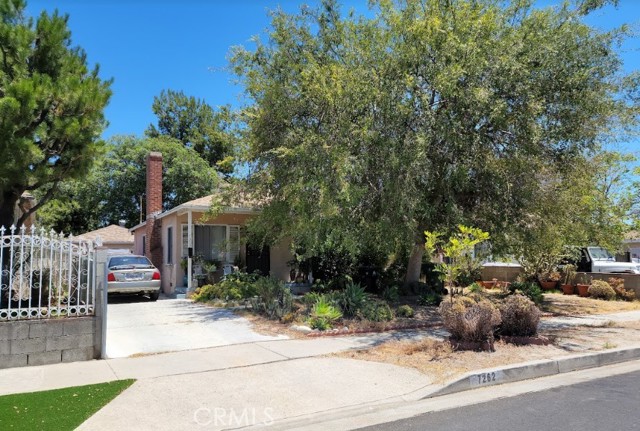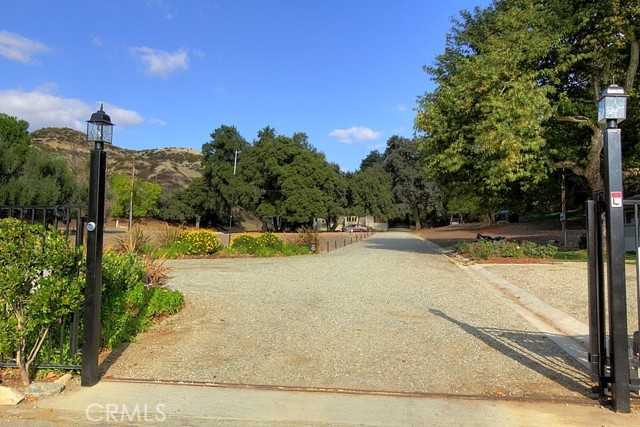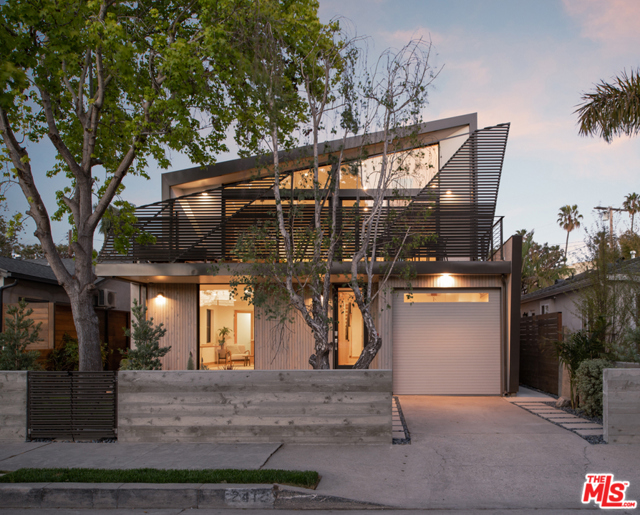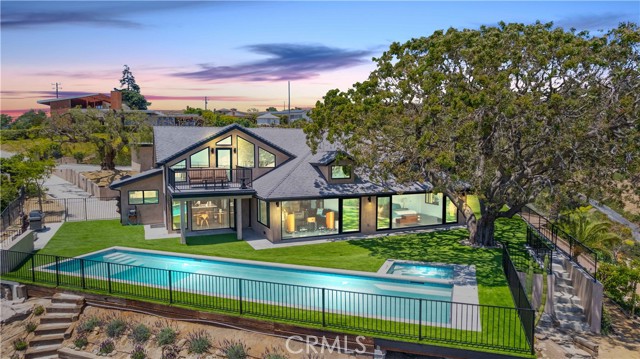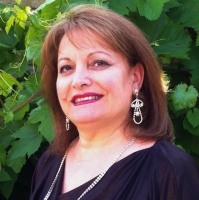650 Highland Drive, Camarillo, CA 93010
Contact Silva Babaian
Schedule A Showing
Request more information
- MLS#: SR24118121 ( Single Family Residence )
- Street Address: 650 Highland Drive
- Viewed: 18
- Price: $2,995,000
- Price sqft: $859
- Waterfront: Yes
- Wateraccess: Yes
- Year Built: 1951
- Bldg sqft: 3486
- Bedrooms: 3
- Total Baths: 3
- Full Baths: 3
- Garage / Parking Spaces: 13
- Days On Market: 296
- Acreage: 1.03 acres
- Additional Information
- County: VENTURA
- City: Camarillo
- Zipcode: 93010
- Subdivision: Other (othr)
- District: Pleasant Valley
- Provided by: Rodeo Realty
- Contact: Casey Casey

- DMCA Notice
-
DescriptionWelcome to the Top of the World in Camarillo, CA! This world class property boasts some of the most majestic panoramic views in ALL of Ventura County. Privately gated and remodeled to perfection, this awe inspiring masterpiece is a true toast to luxury living. With roughly 200 degrees of unobstructed city, mountain, ocean, and island views, this distinctive property offers a blend of voguish sophistication and modern elegance that can be found only at 650 W Highland Rd. Every inch of this spectacular property has been updated/remodeled with the highest quality custom upgrades. Boasting 3 bedrooms & 3 bathrooms (all downstairs), its spacious interior offers roughly 3500 SQ.FT of comfortable living space w/views from every room. Interior upgrades offer a host of spectacular features including new high polished concrete flooring, new interior drywall throughout, custom interior paint, fully remodeled kitchen w/ Wolf appliances, Sub Zero refrigerator/freezer, custom built center island with quartz countertops, custom cabinets, fully remodeled bathrooms w/ matching high end Millwork walnut cabinets, Paris LED mirrors, high end Moen toilets, new interior plumbing & electrical throughout, new HVAC/ducting, WinGuard triple stacked/double stacked sliding glass doors, bi folding doors, new Milgard high fiber windows throughout and so much more! Newly constructed stairs w/ Millwork clear grade risers, stair treads, & hand railing take you to the upstairs loft/bonus area that offers two romantic balconies perfect for enjoying some of the most miraculous sunsets that SoCal has to offer. The exterior grounds only enhance this property's natural beauty. With complete privacy on all sides & views at every turn, almost every square foot of this lot has been redesigned and updated w/ high end, low maintenance landscaping, a new luxurious pool & spa w/new pool equipment, automatic pool cover, new high end synthetic artificial turf, new trees/citrus trees, new septic, new high end DG, irrigation running throughout the grounds, and a fully rebuilt Koi pond (4 ponds) & waterfall. Additional highlights include a remodeled 5 car detached garage (Mesa doors), ample parking spaces for multiple vehicles, RV/Boat access, 70 yards of new concrete, new walking paths, multiple viewing decks, play area, exterior lighting, and long private driveway w/ new custom All O Matic gates. This exceptional property inspires raising a glass of fine wine and toasting to luxury living at its finest!
Property Location and Similar Properties
Features
Additional Parcels Description
- 1550052185
- 1550052175
Appliances
- 6 Burner Stove
- Dishwasher
- Disposal
- Microwave
- Range Hood
- Refrigerator
- Water Purifier
- Water Softener
Architectural Style
- Contemporary
- Custom Built
- Mid Century Modern
- Modern
- See Remarks
Assessments
- Unknown
Association Fee
- 0.00
Commoninterest
- None
Common Walls
- No Common Walls
Cooling
- Central Air
- Heat Pump
- See Remarks
Country
- US
Days On Market
- 195
Door Features
- Panel Doors
- Sliding Doors
Eating Area
- Area
- Breakfast Counter / Bar
- Dining Room
- In Kitchen
- See Remarks
Fencing
- Excellent Condition
- Wrought Iron
Fireplace Features
- None
Flooring
- Concrete
- See Remarks
- Tile
- Wood
Garage Spaces
- 5.00
Heating
- Central
Interior Features
- Balcony
- Built-in Features
- Cathedral Ceiling(s)
- High Ceilings
- In-Law Floorplan
- Open Floorplan
- Quartz Counters
- Recessed Lighting
- Stone Counters
Laundry Features
- In Closet
- Inside
- See Remarks
Levels
- Two
Living Area Source
- Assessor
Lockboxtype
- None
Lot Features
- 0-1 Unit/Acre
- Back Yard
- Front Yard
- Lot Over 40000 Sqft
- Flag Lot
- Irregular Lot
- Yard
Other Structures
- Second Garage Detached
- Shed(s)
- Storage
- Workshop
Parcel Number
- 1550052235
Parking Features
- Driveway
- Paved
- Garage - Three Door
- Garage - Two Door
- Garage Door Opener
- Gated
- Parking Space
- RV Access/Parking
- RV Potential
- See Remarks
Patio And Porch Features
- Concrete
- Covered
- Patio
- Front Porch
- Rear Porch
- See Remarks
Pool Features
- Private
- Heated
- In Ground
- Pool Cover
- See Remarks
Postalcodeplus4
- 1135
Property Type
- Single Family Residence
Property Condition
- Turnkey
- Updated/Remodeled
Roof
- See Remarks
School District
- Pleasant Valley
Security Features
- Carbon Monoxide Detector(s)
- Security System
- Smoke Detector(s)
Sewer
- Septic Type Unknown
Spa Features
- Private
- In Ground
- See Remarks
Uncovered Spaces
- 8.00
View
- City Lights
- Coastline
- Hills
- Mountain(s)
- Neighborhood
- Ocean
- Panoramic
Views
- 18
Water Source
- Public
Window Features
- Custom Covering
- Double Pane Windows
Year Built
- 1951
Year Built Source
- Assessor

