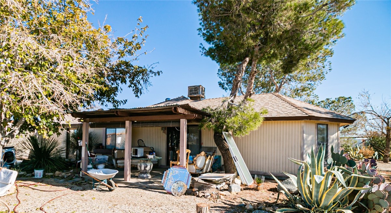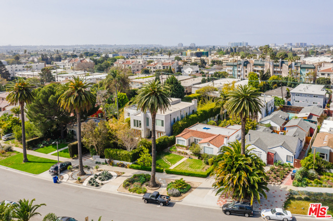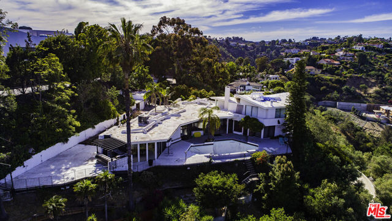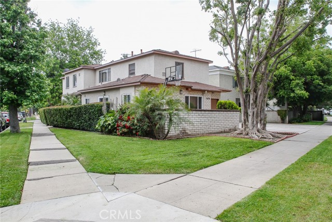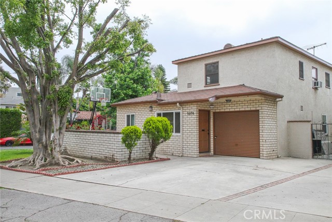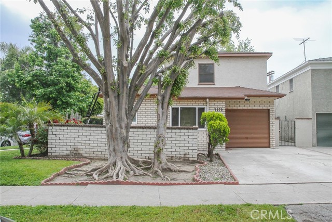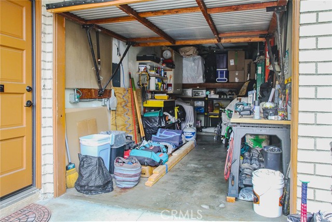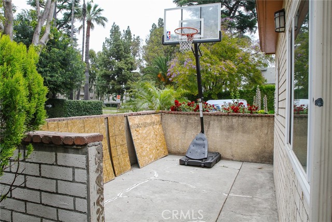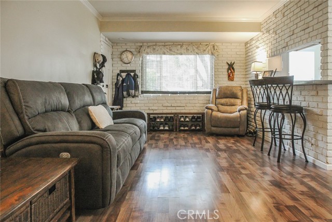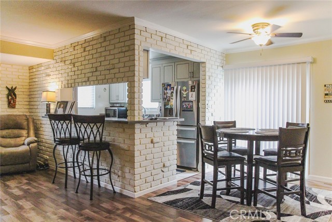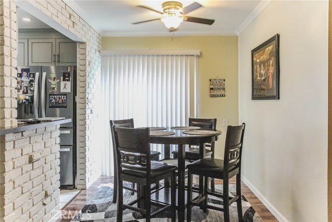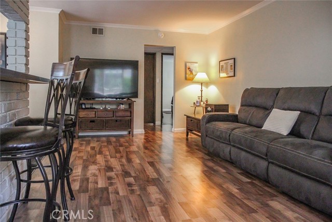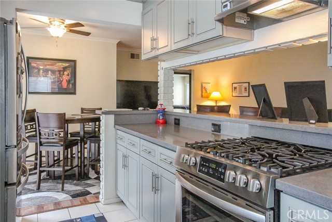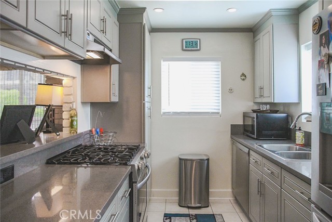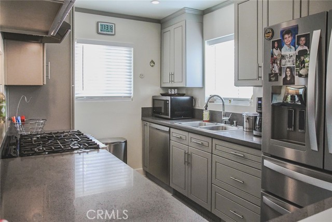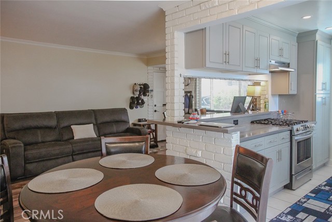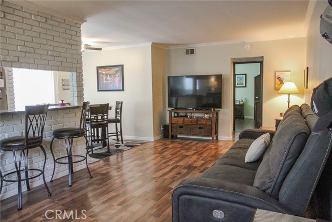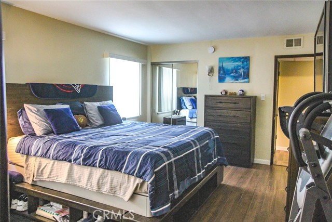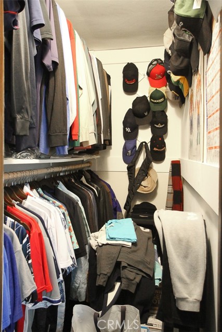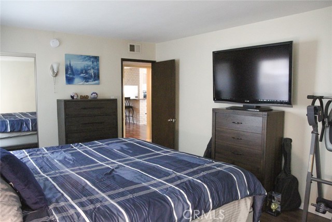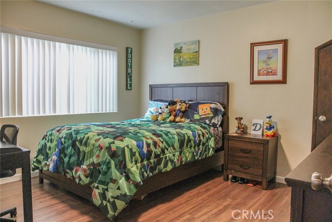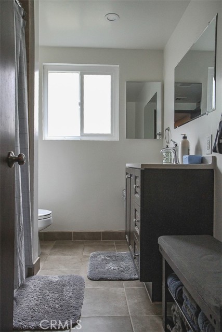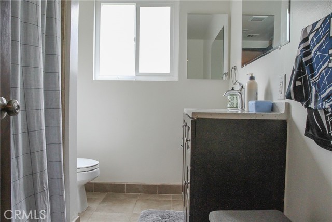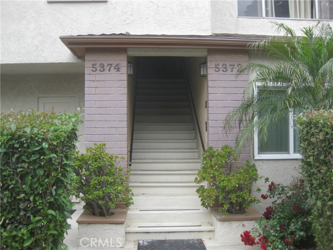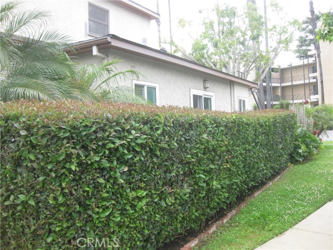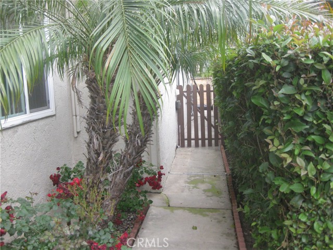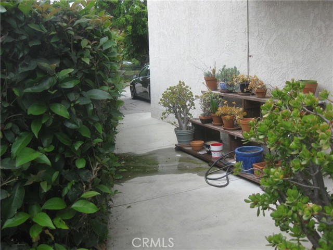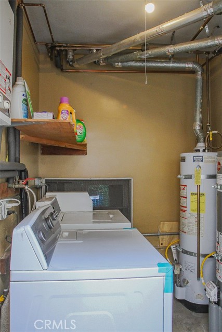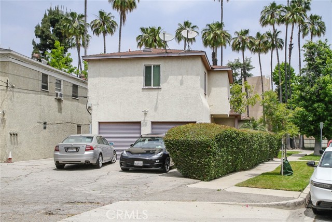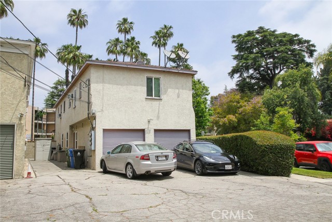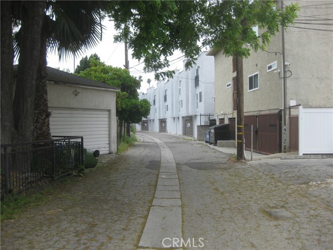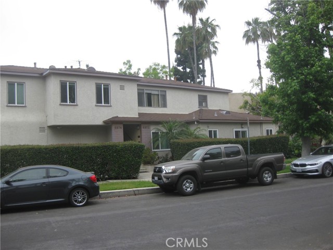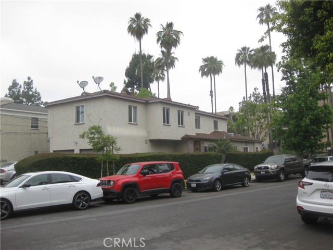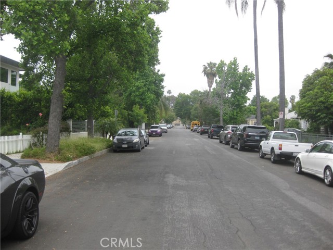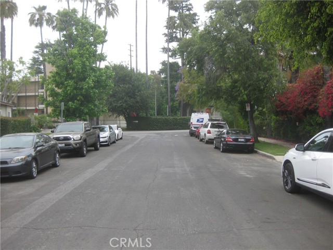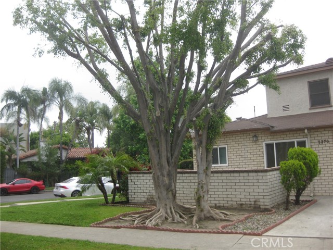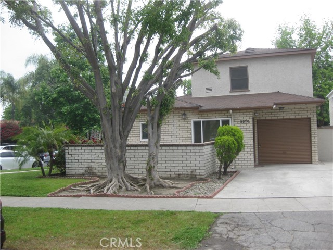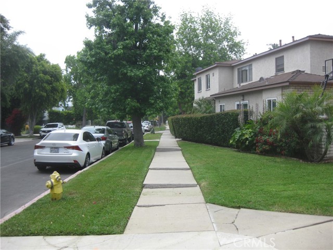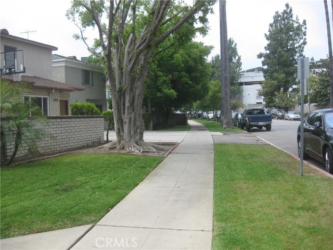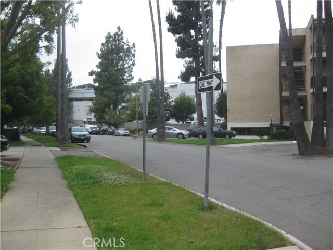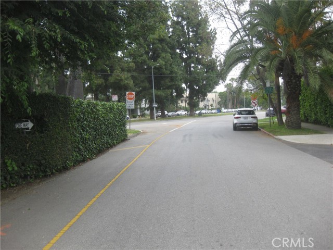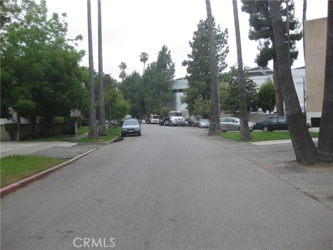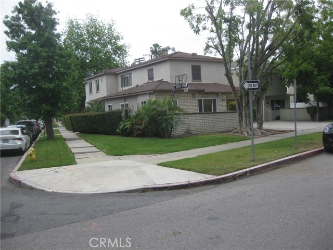5370 Circle Drive, Sherman Oaks, CA 91401
Contact Silva Babaian
Schedule A Showing
Request more information
- MLS#: SR24114355 ( Triplex )
- Street Address: 5370 Circle Drive
- Viewed: 1
- Price: $1,499,900
- Price sqft: $0
- Waterfront: No
- Year Built: 1950
- Bldg sqft: 0
- Days On Market: 215
- Additional Information
- County: LOS ANGELES
- City: Sherman Oaks
- Zipcode: 91401
- Provided by: Realty Executives Homes
- Contact: Jim Jim

- DMCA Notice
-
DescriptionSHERMAN OAKS Triplex, 3 units with 3 separate addresses! With over 2400 square feet and total of 4 bedrooms & 3 baths on a 5158 square foot lot, currently zoned (LARD1.5). Prime corner lot in the heart of Sherman Oaks with tree lined street, well maintained, beautifully landscaped with pride of ownership. The lower level (5370 Circle Dr.) has a dedicated entrance, it has been renovated and move in ready, has 2 bedrooms (both have walk in closets), 1 bathroom, central air, large exclusive outdoor patio, an attached garage. The upstairs (5372 & 5374 Circle Dr.) offers two separate units, both are 1 bedroom, 1 bath each, both units have 3 walls with windows, offering plenty of natural light, plus both have air conditioning, there are also 3 separate garages, each of the 3 units has a private garage, plus plenty of additional parking. All three units are currently tenant occupied and, on a month month lease. Newer dual pane windows in two of the units, each unit with a separate water heater, gas & electric meter, (plus a separate electric & gas meter for the building). Great location, great opportunity with much potential, dont miss out on this rare, well kept, highly desirable Sherman Oaks opportunity, ideal for investors, developers and owner occupants.
Property Location and Similar Properties
Features
Accessibility Features
- No Interior Steps
- See Remarks
Appliances
- Built-In Range
- Dishwasher
- Disposal
- Water Heater
Architectural Style
- Contemporary
Association Fee
- 0.00
Building Area Total
- 2401.00
Commoninterest
- None
Common Walls
- 1 Common Wall
- End Unit
Construction Materials
- Block
- Drywall Walls
- Frame
- Stucco
Cooling
- Central Air
- Wall/Window Unit(s)
Country
- US
Days On Market
- 118
Current Financing
- Conventional
Direction Faces
- North
Door Features
- Mirror Closet Door(s)
Electric
- Electricity - On Property
- Standard
Electric Expense
- 2220.00
Entry Location
- Front & Side
Fencing
- Block
- Fair Condition
Fireplace Features
- Bath
- Dining Room
- Kitchen
- Primary Bedroom
- Patio
- Gas
Flooring
- Laminate
Foundation Details
- Concrete Perimeter
- Slab
Garage Spaces
- 3.00
Gardner Expense
- 1200.00
Heating
- Central
- Forced Air
Inclusions
- Washer & dryer in the laundry room.
Insurance Expense
- 2371.00
Interior Features
- Block Walls
- Ceiling Fan(s)
- Quartz Counters
- Recessed Lighting
Laundry Equipment Own Lease
- Own
Laundry Features
- Community
- Individual Room
- Washer Hookup
- Washer Included
Laundry Income
- 1000.00
Levels
- Two
Lockboxtype
- None
Lot Features
- Corner Lot
- Front Yard
- Landscaped
- Lawn
- Level with Street
- Near Public Transit
- Paved
Netoperatingincome
- 54570.00
Otherincomedescription
- Laundry
Other Structures
- Second Garage
- Second Garage Attached
- Shed(s)
Parcel Number
- 2248014009
Parking Features
- Assigned
Pool Features
- None
Postalcodeplus4
- 5601
Property Type
- Triplex
Property Condition
- Turnkey
- Updated/Remodeled
Road Frontage Type
- City Street
Road Surface Type
- Paved
Roof
- Composition
- Shingle
Security Features
- Fire and Smoke Detection System
- Smoke Detector(s)
Sewer
- Public Sewer
- Sewer Paid
Sourcesystemid
- CRM
Sourcesystemkey
- 416243917:CRM
Spa Features
- None
Tenant Pays
- All Utilities
Totalactualrent
- 6351.46
Totalexpenses
- 22648.00
Trash Expense
- 0.00
Uncovered Spaces
- 8.00
Utilities
- Electricity Connected
- Natural Gas Connected
- Phone Connected
- Sewer Connected
- Water Connected
View
- None
Water Sewer Expense
- 0.00
Water Source
- Public
Window Features
- Blinds
- Double Pane Windows
- Wood Frames
Year Built
- 1950
Year Built Source
- Assessor
Zoning
- LARD1.5

