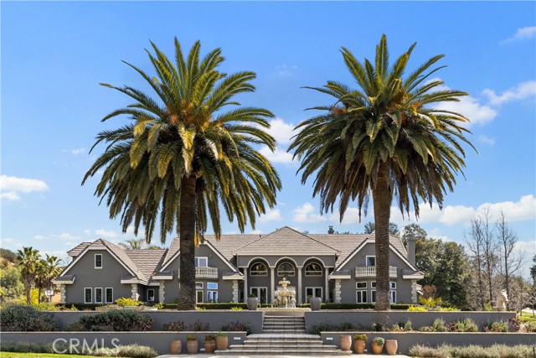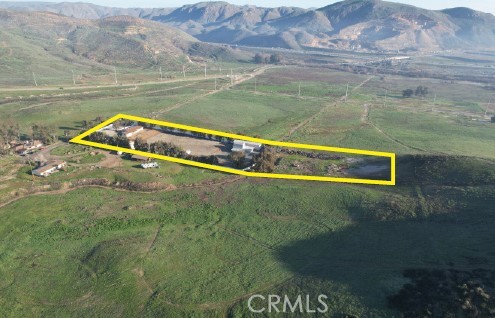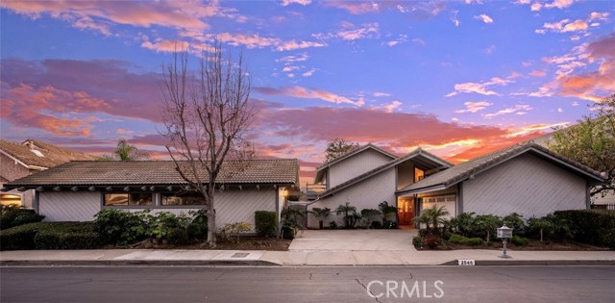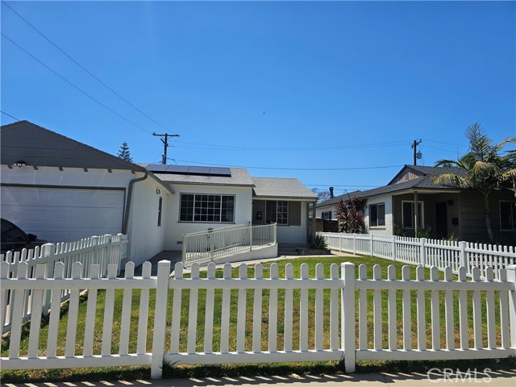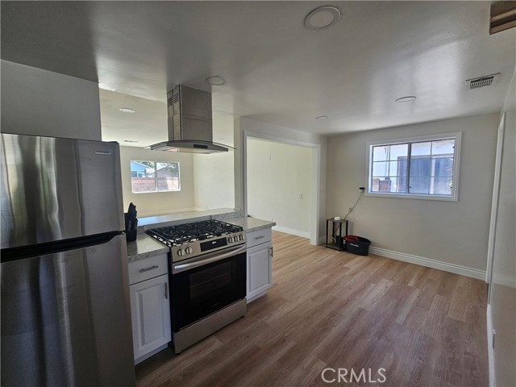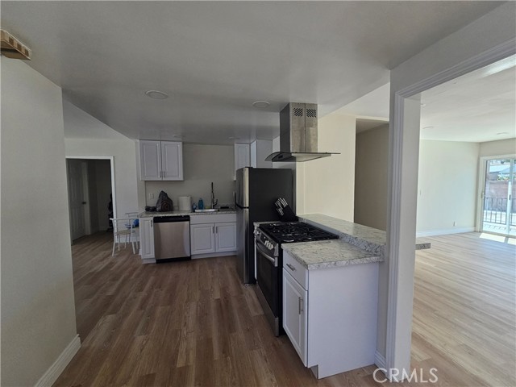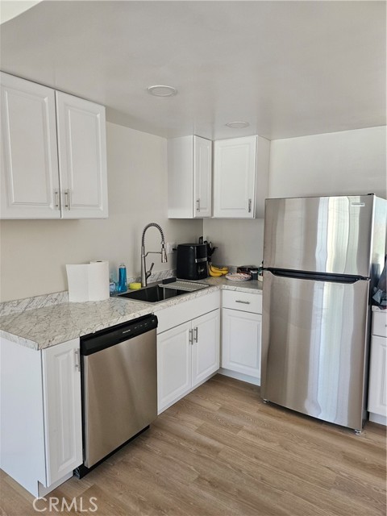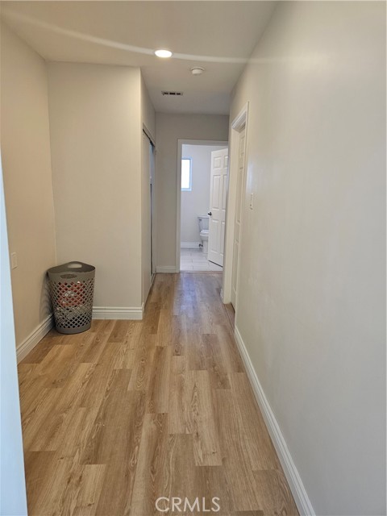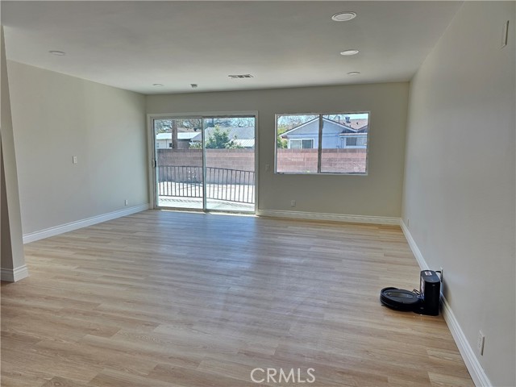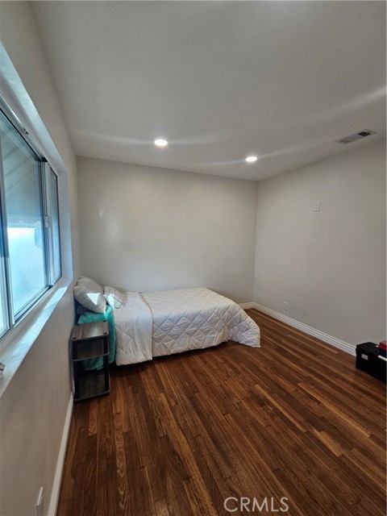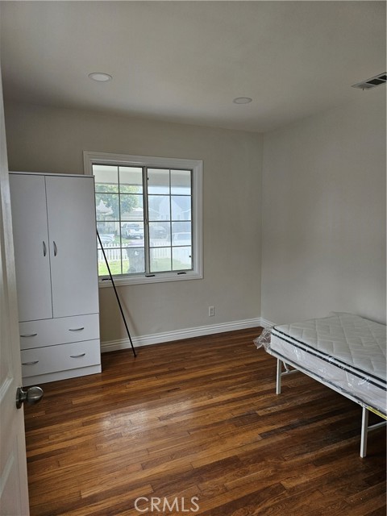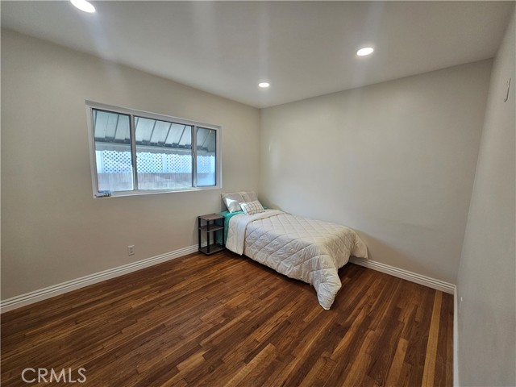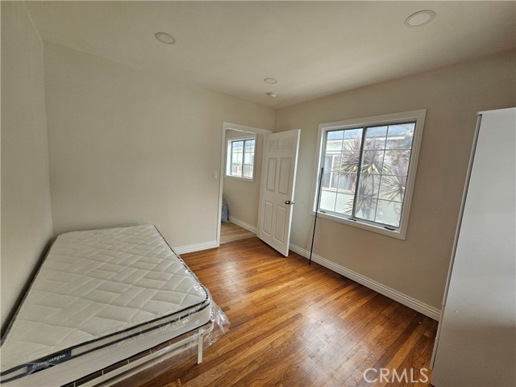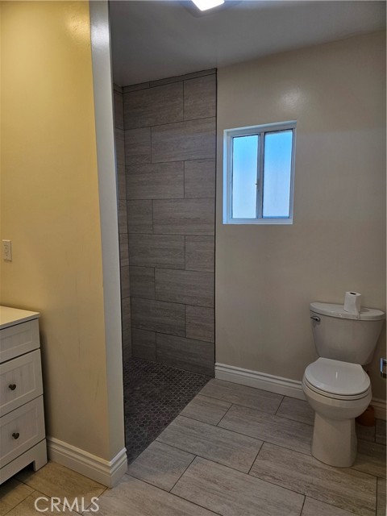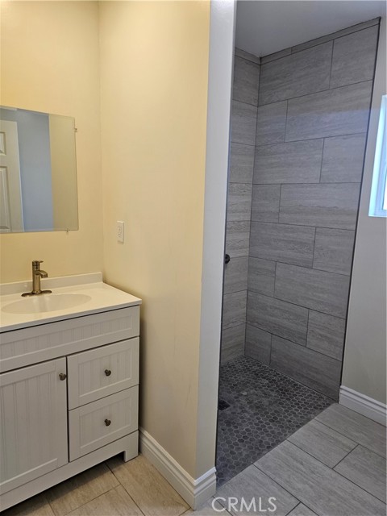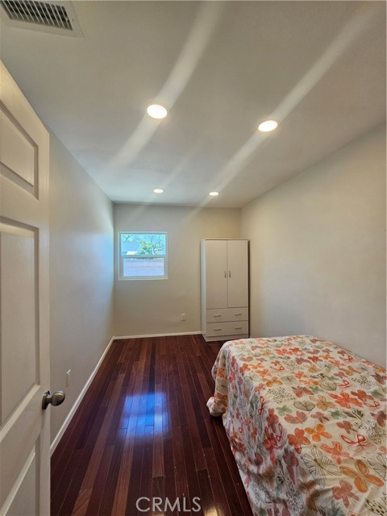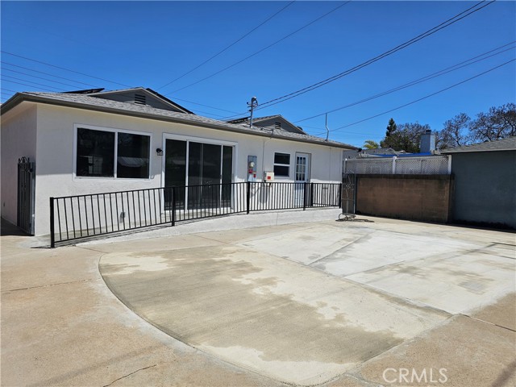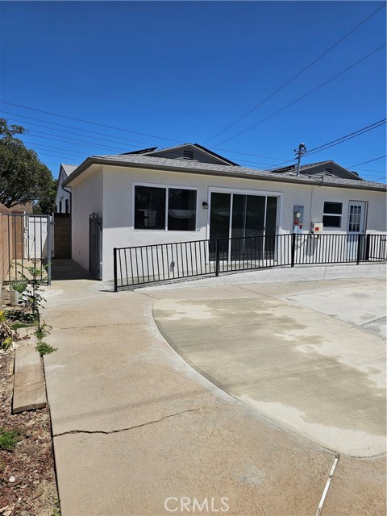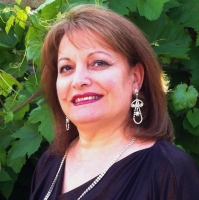3439 Stevely Avenue, Long Beach, CA 90808
Contact Silva Babaian
Schedule A Showing
Request more information
- MLS#: PW24117586 ( Single Family Residence )
- Street Address: 3439 Stevely Avenue
- Viewed: 5
- Price: $1,399,000
- Price sqft: $1,002
- Waterfront: Yes
- Wateraccess: Yes
- Year Built: 1953
- Bldg sqft: 1396
- Bedrooms: 5
- Total Baths: 2
- Full Baths: 2
- Garage / Parking Spaces: 2
- Days On Market: 197
- Additional Information
- County: LOS ANGELES
- City: Long Beach
- Zipcode: 90808
- Subdivision: Other (othr)
- District: ABC Unified
- Provided by: Seal Real Estate
- Contact: Jimmy Jimmy

- DMCA Notice
-
DescriptionFrom the moment you arrive at this spacious Carson Park charmer, the curb appeal of your next home will strike you. The large green lawn and nicely offset the crisp exterior paint and stylish door of this traditional home. This well cared for five bedroom property has the flowing layout that an entertainer has been hoping to find; the living room and dining room are seamlessly connected that flows to an expansive family room. Entertaining is a breeze with large sliders that allow the family room to seamlessly connect with the large backyard. Not only does this home offer lots of space, but the layout is highly functional. With the white fence lining the large front yard this home fits. well with the tree lined and quiet community that is adjacent to El Dorado Park!!!
Property Location and Similar Properties
Features
Appliances
- Dishwasher
Assessments
- None
Association Fee
- 0.00
Commoninterest
- None
Common Walls
- No Common Walls
Construction Materials
- Asphalt
- Concrete
Cooling
- Central Air
- Gas
Country
- US
Days On Market
- 185
Eating Area
- Family Kitchen
- Dining Room
Entry Location
- with step
Fencing
- Block
- Vinyl
Fireplace Features
- Family Room
Flooring
- Laminate
- Tile
- Wood
Foundation Details
- Raised
- Slab
Garage Spaces
- 2.00
Heating
- Central
Laundry Features
- In Garage
Levels
- One
Living Area Source
- Assessor
Lockboxtype
- Call Listing Office
Lot Features
- Back Yard
- Front Yard
Parcel Number
- 7070022023
Parking Features
- Direct Garage Access
- Driveway
Pool Features
- None
Postalcodeplus4
- 3024
Property Type
- Single Family Residence
Property Condition
- Turnkey
Roof
- Composition
- Shingle
School District
- ABC Unified
Security Features
- Carbon Monoxide Detector(s)
- Smoke Detector(s)
Sewer
- Public Sewer
- Sewer Paid
Spa Features
- None
Subdivision Name Other
- N/A
Utilities
- Sewer Connected
View
- City Lights
Water Source
- Public
Window Features
- Double Pane Windows
Year Built
- 1953
Year Built Source
- Estimated
Zoning
- LBR1N

