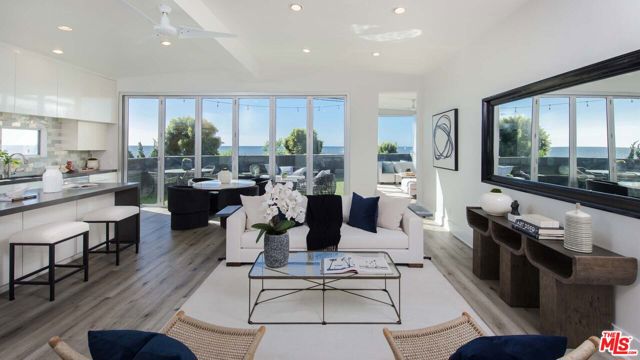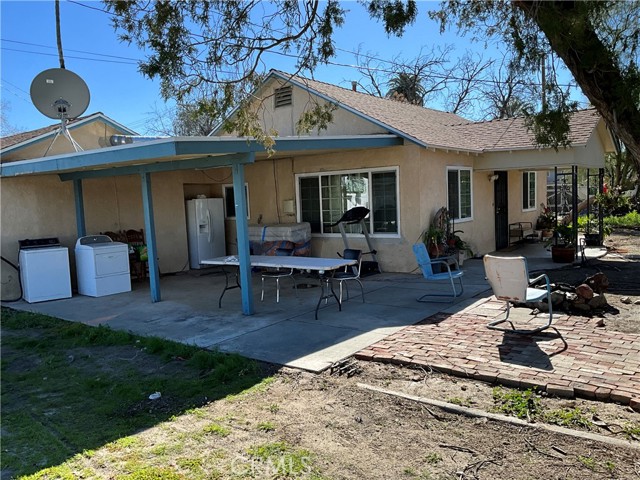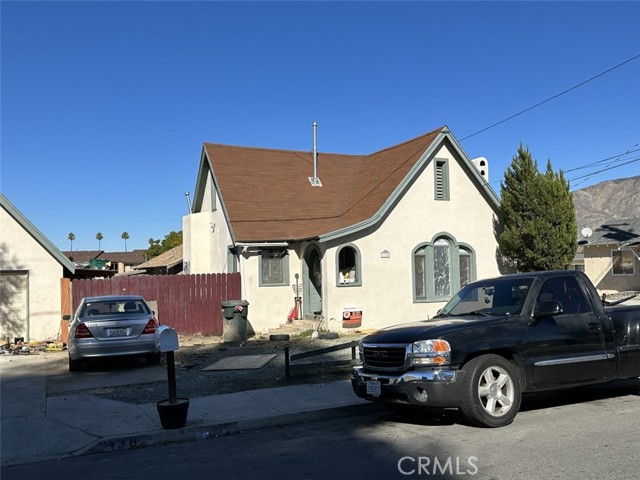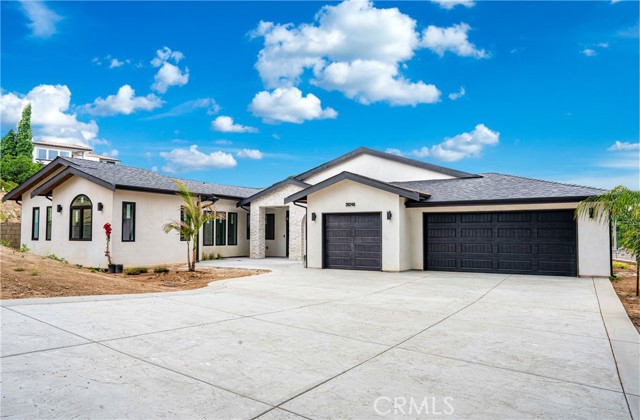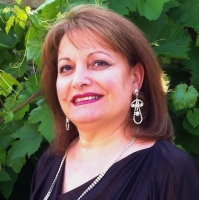20248 Princeton Avenue, Riverside, CA 92507
Contact Silva Babaian
Schedule A Showing
Request more information
- MLS#: PW24117053 ( Single Family Residence )
- Street Address: 20248 Princeton Avenue
- Viewed: 38
- Price: $1,699,999
- Price sqft: $640
- Waterfront: No
- Year Built: 2024
- Bldg sqft: 2657
- Bedrooms: 4
- Total Baths: 4
- Full Baths: 3
- 1/2 Baths: 1
- Garage / Parking Spaces: 3
- Days On Market: 301
- Additional Information
- County: RIVERSIDE
- City: Riverside
- Zipcode: 92507
- District: Moreno Valley Unified
- Provided by: 1Vision Real Estate
- Contact: Ruby Ruby

- DMCA Notice
-
DescriptionIndulge in the epitome of modern living with this stunning new construction nestled in Riverside. Boasting sleek contemporary design elements and impeccable craftsmanship throughout, this exquisite residence offers a seamless blend of style and functionality. Spanning across 2,657 square feet of living space, this home features 4 bedrooms, including two master suites, and 3.5 bathrooms. With 10 foot ceilings and solid steel iron core windows, natural light floods the interior, creating an inviting ambiance that radiates throughout. Step inside to discover a gourmet kitchen that will delight the most discerning chef. Adorned with modern European style cabinets and quartzite countertops, the kitchen is equipped with top of the line stainless steel appliances and a spacious island, perfect for culinary creations and casual dining alike. Elegance and sophistication extend to the bathrooms, where floating vanities and contemporary fixtures exude luxury and style. Retreat to one of the two master bedrooms, each offering its own private oasis. One master suite features a private entrance, offering flexibility and convenience for guests or multi generational living arrangements. Main master bedroom is distinguished by an accent wall, complete with a walk in closet, an ensuite restroom featuring a jacuzzi tub and a steam shower for ultimate relaxation and comfort. Unwind in the comfort of your own backyard sanctuary, complete with ample space for outdoor entertaining. A hide a hose vacuum system adds convenience to your cleaning routine, while the open floor plan and thoughtfully designed layout provide the ideal backdrop for gatherings with family and friends. Don't miss your chance to experience the pinnacle of contemporary luxury living. Schedule your private tour today and discover the endless possibilities awaiting you at this extraordinary residence.
Property Location and Similar Properties
Features
Appliances
- 6 Burner Stove
- Dishwasher
- Tankless Water Heater
Architectural Style
- Contemporary
Assessments
- Special Assessments
Association Fee
- 0.00
Commoninterest
- None
Common Walls
- No Common Walls
Cooling
- Central Air
- Heat Pump
Country
- US
Days On Market
- 96
Entry Location
- Floor level
Exclusions
- Staging furniture
Fireplace Features
- Living Room
- Electric
Flooring
- Vinyl
Garage Spaces
- 3.00
Green Energy Generation
- Solar
Heating
- Central
- Fireplace(s)
Interior Features
- Ceiling Fan(s)
- High Ceilings
- Open Floorplan
Laundry Features
- Individual Room
- Inside
Levels
- One
Living Area Source
- Seller
Lockboxtype
- Supra
Lot Features
- Corner Lot
- Lot 10000-19999 Sqft
Parcel Number
- 256102005
Parking Features
- Direct Garage Access
- Driveway
- Garage - Two Door
- Garage Door Opener
Pool Features
- None
Postalcodeplus4
- 6647
Property Type
- Single Family Residence
Property Condition
- Turnkey
School District
- Moreno Valley Unified
Security Features
- Carbon Monoxide Detector(s)
- Fire Sprinkler System
- Smoke Detector(s)
Sewer
- Aerobic Septic
View
- City Lights
- Peek-A-Boo
Views
- 38
Water Source
- Private
Window Features
- Wood Frames
Year Built
- 2024
Year Built Source
- Seller
Zoning
- R-1

