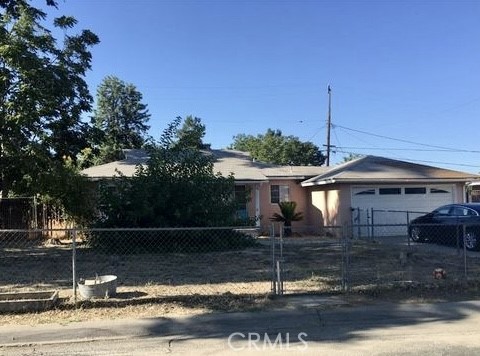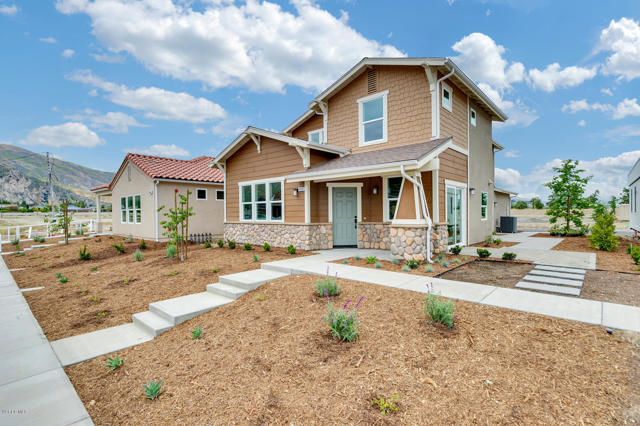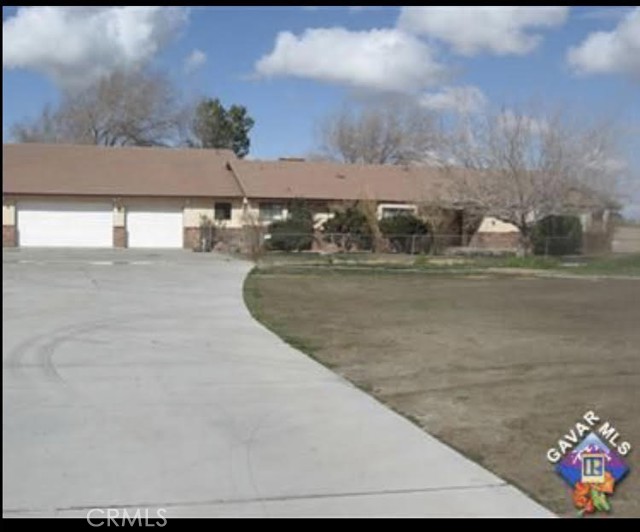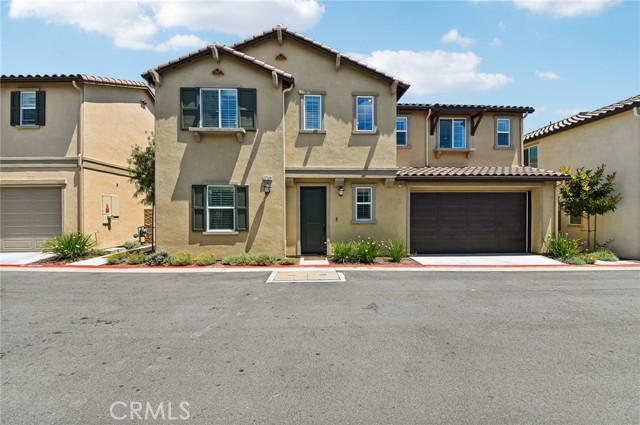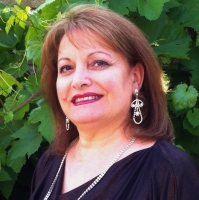27524 Orchard Lane, San Pedro, CA 90732
Contact Silva Babaian
Schedule A Showing
Request more information
- MLS#: OC24115461 ( Single Family Residence )
- Street Address: 27524 Orchard Lane
- Viewed: 10
- Price: $1,499,000
- Price sqft: $592
- Waterfront: No
- Year Built: 2022
- Bldg sqft: 2531
- Bedrooms: 5
- Total Baths: 3
- Full Baths: 3
- Garage / Parking Spaces: 2
- Days On Market: 299
- Additional Information
- County: LOS ANGELES
- City: San Pedro
- Zipcode: 90732
- District: Los Angeles Unified
- Elementary School: TAPER
- Middle School: DODSON
- Provided by: IRN Realty
- Contact: Travis Yao-Wen Travis Yao-Wen

- DMCA Notice
-
DescriptionWelcome to your dream home in the prestigious gated master planned community of Ponte Vista! Newly built in 2022 by KB Homes, and still under builder's warranty! This stunning single family residence offers 5 bedrooms and 3 full baths, featuring an open floor plan with high ceilings and a spacious upstairs den. The main level includes a convenient bedroom and full bathroom, perfect for guests or multigenerational living. Enjoy energy efficiency with fully paid off solar panels. Newly installed laminate wood floors upstairs, freshly painted throughout and quality wood shutters. Relax and entertain in the covered patio, or take peaceful strolls in the neighborhood while taking in the views of Palos Verdes Hills and San Pedro Harbor. This home is situated in a community rich with amenities, including a resort style pool, expansive hot tub, clubhouse, gym, BBQ area, hiking trails, dog parks, kids playground, and several neighborhood parks. Conveniently located right at the border of Palos Verdes Peninsula, Rolling Hills and Northwest San Pedro, you're close to a variety of restaurants, shopping centers, San Pedro downtown harbor and easy access to the 110 freeway, this home offers the perfect blend of luxury and convenience. Dont miss your chance to live in this exceptional home!
Property Location and Similar Properties
Features
Appliances
- Built-In Range
- Dishwasher
- Disposal
- Gas Oven
- High Efficiency Water Heater
- Refrigerator
- Tankless Water Heater
Assessments
- Special Assessments
- CFD/Mello-Roos
Association Amenities
- Pool
- Spa/Hot Tub
- Fire Pit
- Barbecue
- Picnic Area
- Playground
- Dog Park
- Hiking Trails
- Gym/Ex Room
- Clubhouse
- Maintenance Grounds
- Security
- Controlled Access
Association Fee
- 269.25
Association Fee Frequency
- Monthly
Builder Name
- KB Homes
Commoninterest
- Planned Development
Common Walls
- No Common Walls
Cooling
- Central Air
Country
- US
Days On Market
- 130
Direction Faces
- Northwest
Eating Area
- Dining Room
Elementary School
- TAPER
Elementaryschool
- Taper
Entry Location
- Main
Fireplace Features
- None
Flooring
- Laminate
- Vinyl
Foundation Details
- Slab
Garage Spaces
- 2.00
Heating
- Central
- Solar
Inclusions
- Refrigerator
- washer/dryer (no warranties)
Interior Features
- Open Floorplan
- Quartz Counters
Laundry Features
- Dryer Included
- Individual Room
- Upper Level
- Washer Included
Levels
- Two
Living Area Source
- Assessor
Lockboxtype
- Combo
Lot Features
- Park Nearby
Middle School
- DODSON
Middleorjuniorschool
- Dodson
Parcel Number
- 7442034011
Parking Features
- Direct Garage Access
- Garage Faces Front
- Garage - Single Door
- No Driveway
Patio And Porch Features
- Covered
Pool Features
- Association
- Community
Property Type
- Single Family Residence
Property Condition
- Turnkey
Roof
- Clay
School District
- Los Angeles Unified
Security Features
- Automatic Gate
- Carbon Monoxide Detector(s)
- Gated Community
- Smoke Detector(s)
Sewer
- Public Sewer
Spa Features
- Association
- Community
Subdivision Name Other
- Ponte Vista
View
- None
Views
- 10
Water Source
- Public
Window Features
- Plantation Shutters
- Shutters
Year Built
- 2022
Year Built Source
- Assessor
Zoning
- LAPVSP

