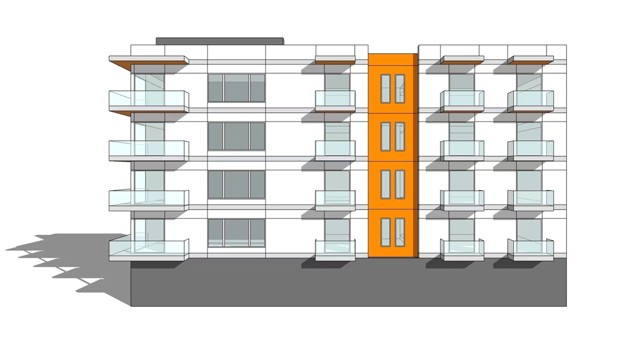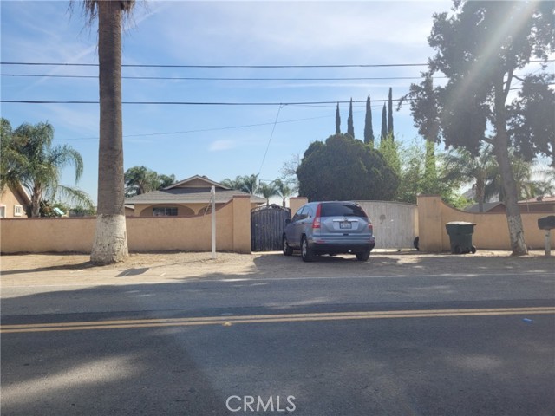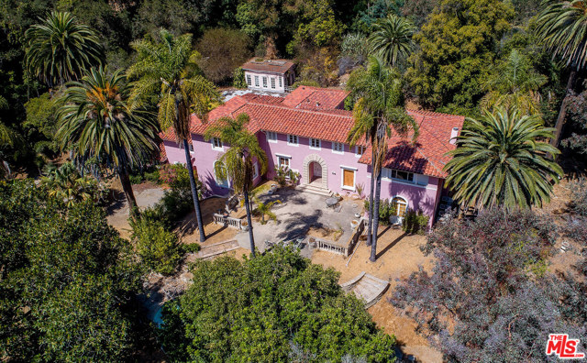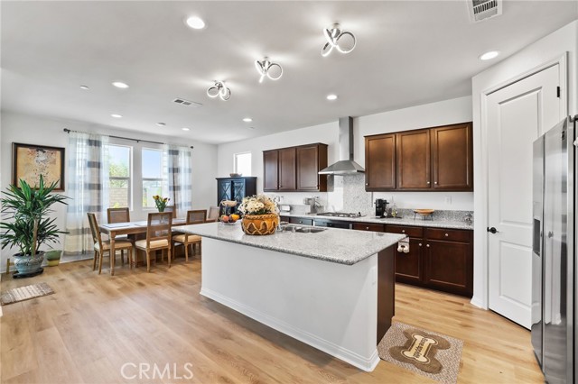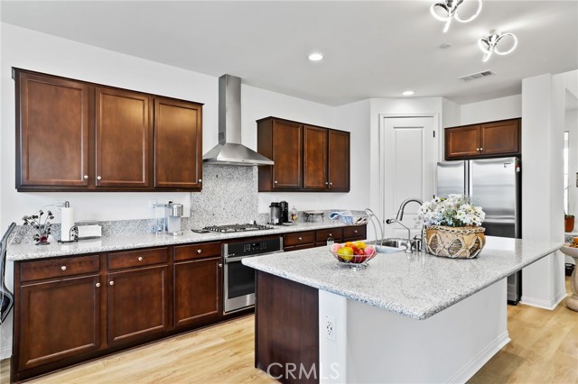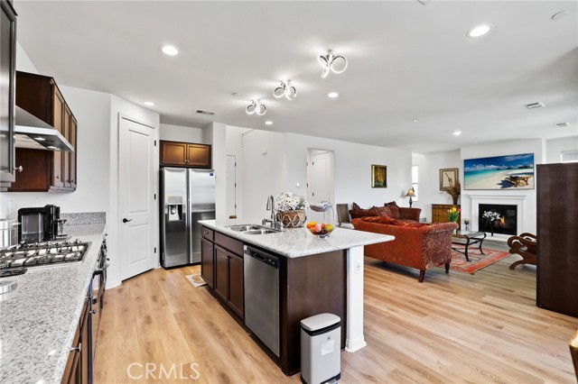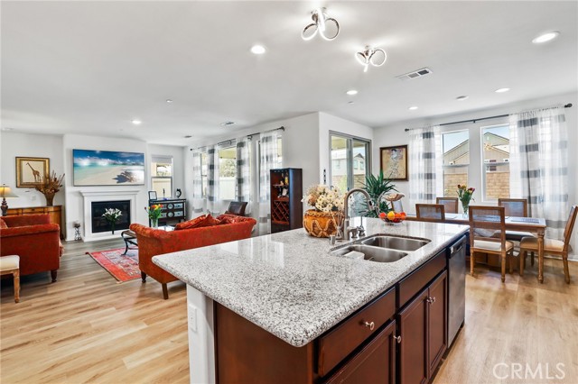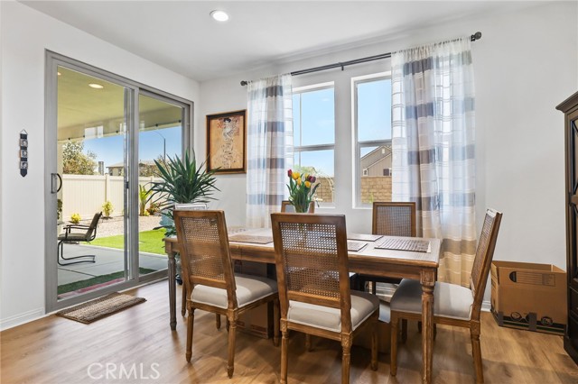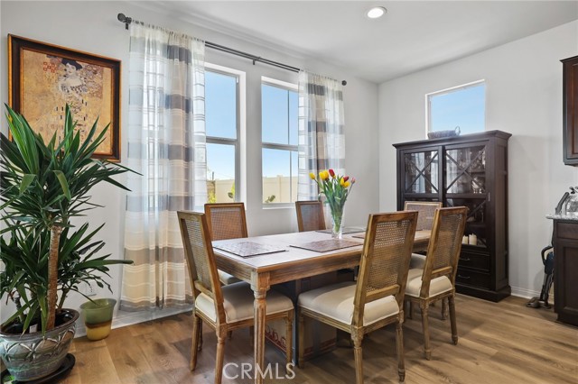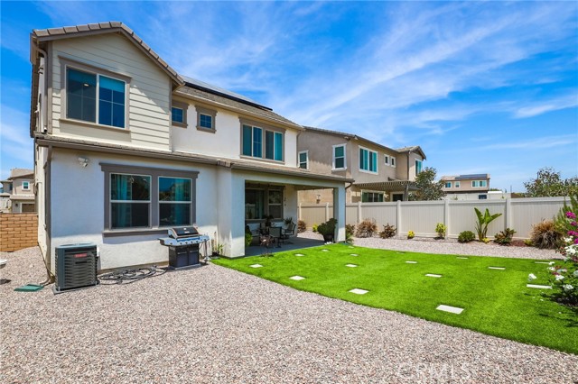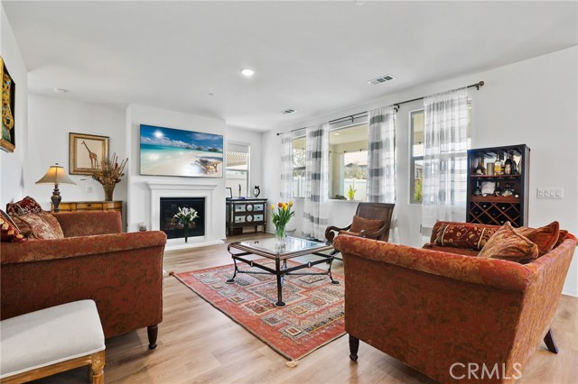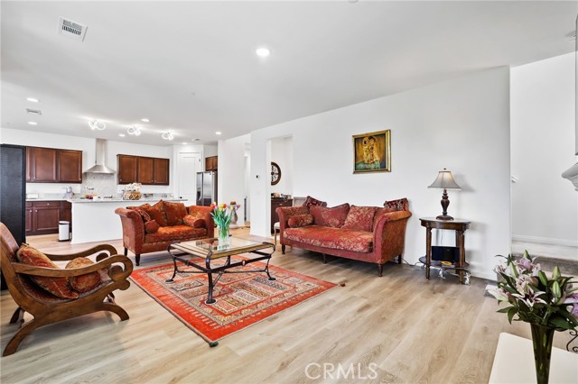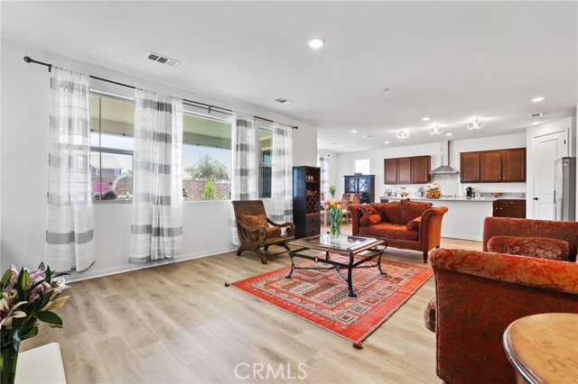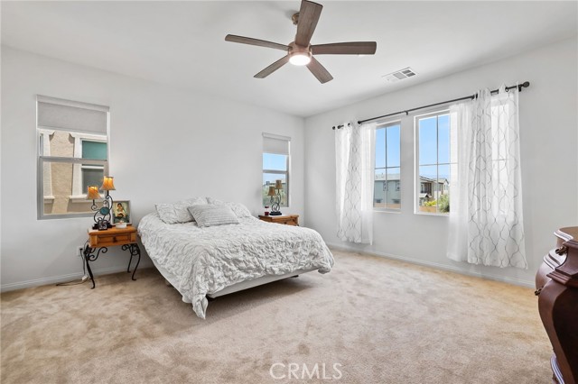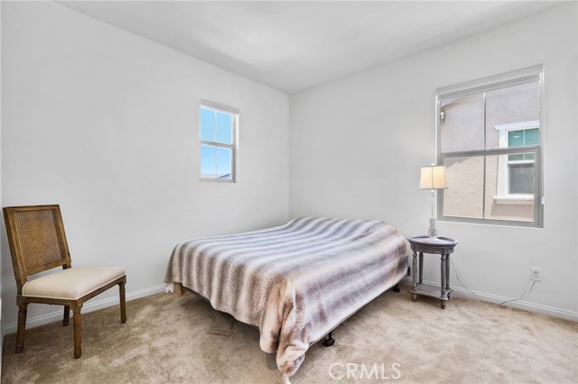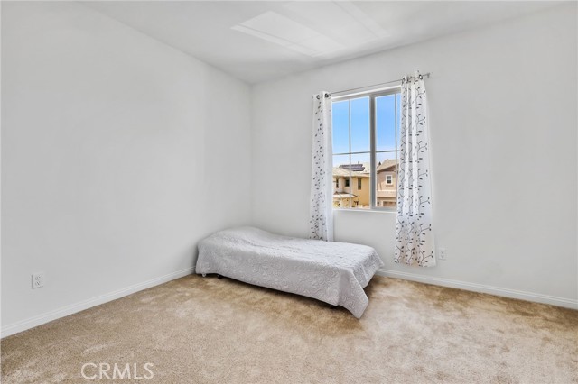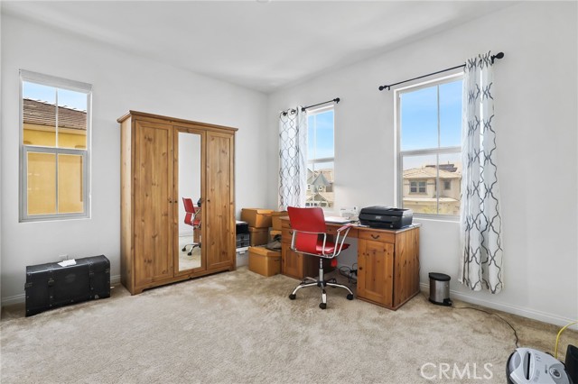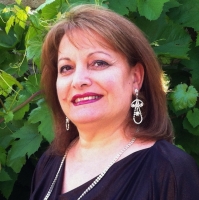32189 Dymondia Way, Temecula, CA 92591
Contact Silva Babaian
Schedule A Showing
Request more information
- MLS#: OC24108704 ( Single Family Residence )
- Street Address: 32189 Dymondia Way
- Viewed: 26
- Price: $885,000
- Price sqft: $407
- Waterfront: Yes
- Wateraccess: Yes
- Year Built: 2021
- Bldg sqft: 2177
- Bedrooms: 4
- Total Baths: 3
- Full Baths: 2
- 1/2 Baths: 1
- Garage / Parking Spaces: 2
- Days On Market: 325
- Additional Information
- County: RIVERSIDE
- City: Temecula
- Zipcode: 92591
- District: Temecula Unified
- Elementary School: RANCHO
- Middle School: MARGAR
- High School: TEMECU
- Provided by: Keller Williams Realty
- Contact: Cesi Cesi

- DMCA Notice
-
DescriptionExperience unparalleled living in this modern masterpiece nestled within the sought after community at Sommers Bend. This newly constructed 2021 home seamlessly blends comfort and sophistication, boasting 4 bedrooms, 2.5 bathrooms, and 2,177 sq ft of meticulously designed space. As you step inside, you're greeted by abundant natural light streaming through the double pane windows, casting a warm glow over the spacious living areas adorned with luxurious vinyl flooring and recessed lighting throughout the main level. The kitchen, complete with granite countertops, a center island, walk in pantry, and GE stainless steel appliances, is great for culinary exploration and effortless entertaining. Upstairs, you have the spacious primary suite that epitomizes refined living, featuring dual sinks, quartz countertops, and a walk in closet in its spa like sanctuary. The secondary bedrooms are generously commodious, offering ample room for relaxation and rejuvenation. This meticulously remodeled property offers the perfect blend of modern luxury and comfort. Step outside to enjoy the spacious backyard, complete with a well landscaped large grass area and a covered patioperfect for outdoor gatherings and relaxation. Indulge in the resort style amenities offered by the community, including a pool, spa, playground, gym, and sports court, ensuring each day is filled with excitement and relaxation. Don't just envision your dream lifestyle make it a reality. EXPLORE THE VIRTUAL STAGING VIDEO OF THIS STUNNING PROPERTY AT 32189 Dymondia! Witness firsthand the transformative power of virtual staging in showcasing this beautiful 4 bed, 2.5 bath home in Temecula. Don't miss out on seeing the difference it makes!
Property Location and Similar Properties
Features
Appliances
- Built-In Range
- Convection Oven
- Dishwasher
- Disposal
- Range Hood
- Vented Exhaust Fan
Assessments
- Unknown
Association Amenities
- Pool
- Spa/Hot Tub
- Fire Pit
- Barbecue
- Outdoor Cooking Area
- Playground
- Sport Court
- Biking Trails
- Hiking Trails
- Gym/Ex Room
- Clubhouse
Association Fee
- 185.00
Association Fee2
- 75.00
Association Fee2 Frequency
- Monthly
Association Fee Frequency
- Monthly
Builder Name
- Richmond American Homes
Commoninterest
- Planned Development
Common Walls
- No Common Walls
Cooling
- Central Air
Country
- US
Days On Market
- 165
Door Features
- Panel Doors
- Sliding Doors
Eating Area
- Breakfast Counter / Bar
- Breakfast Nook
Elementary School
- RANCHO2
Elementaryschool
- Rancho
Fencing
- Block
- Vinyl
Fireplace Features
- Living Room
Flooring
- Carpet
- Vinyl
Garage Spaces
- 2.00
Green Energy Generation
- Solar
Heating
- Central
High School
- TEMECU
Highschool
- Temecula
Interior Features
- Ceiling Fan(s)
- High Ceilings
- Open Floorplan
- Recessed Lighting
- Storage
- Unfurnished
Laundry Features
- Gas Dryer Hookup
- Individual Room
- Inside
- Upper Level
- Washer Hookup
Levels
- Two
Living Area Source
- Assessor
Lockboxtype
- Supra
Lockboxversion
- Supra BT LE
Lot Features
- Back Yard
- Front Yard
- Landscaped
- Lawn
- Level
- Sprinkler System
- Yard
Middle School
- MARGAR
Middleorjuniorschool
- Margarita
Parcel Number
- 964653015
Parking Features
- Built-In Storage
- Direct Garage Access
- Driveway
- Garage
- Garage Faces Front
- Unassigned
Patio And Porch Features
- Concrete
- Covered
- Front Porch
- Wrap Around
Pool Features
- Association
- Community
Postalcodeplus4
- 0300
Property Type
- Single Family Residence
Road Frontage Type
- City Street
Road Surface Type
- Paved
Roof
- Tile
School District
- Temecula Unified
Security Features
- Carbon Monoxide Detector(s)
- Closed Circuit Camera(s)
- Smoke Detector(s)
Sewer
- Public Sewer
Subdivision Name Other
- Canvas at Sommers Bend
View
- Neighborhood
Views
- 26
Virtual Tour Url
- https://www.dropbox.com/scl/fi/9aes4ao52a9rtzn6owihj/Be-sure-to-check-out-the-video-with-virtual-staging.-What-a-difference-it-makes.mov?rlkey=4treyvfo9nnu3mvormzhu61zp&e=1&st=tkexmssy&dl=0
Water Source
- Public
Window Features
- Double Pane Windows
- Screens
Year Built
- 2021
Year Built Source
- Assessor

