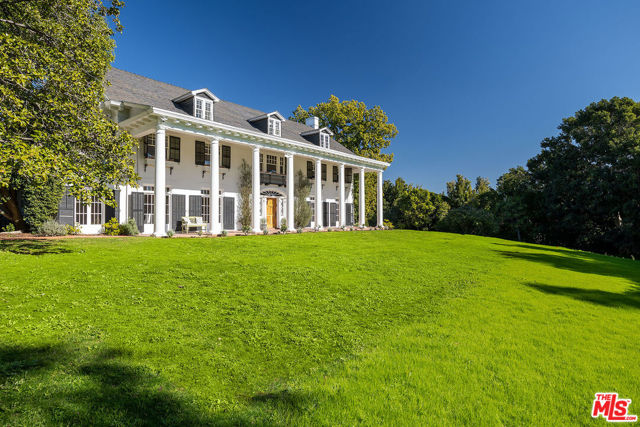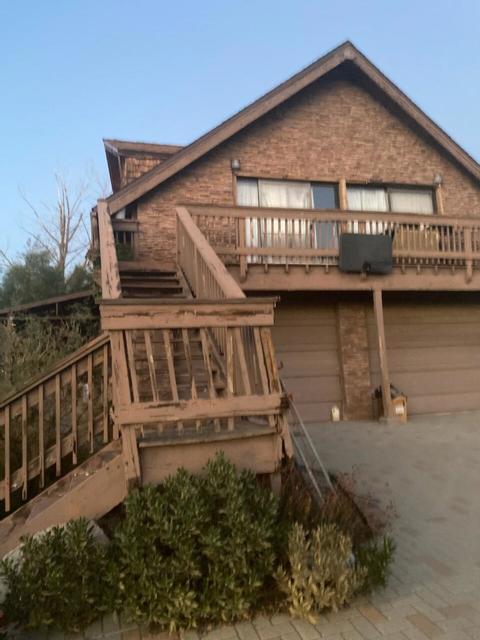60240 Juniper Road, Mountain Center, CA 92561
Contact Silva Babaian
Schedule A Showing
Request more information
- MLS#: 219112520PS ( Single Family Residence )
- Street Address: 60240 Juniper Road
- Viewed: 13
- Price: $1,450,000
- Price sqft: $1,055
- Waterfront: No
- Year Built: 2008
- Bldg sqft: 1375
- Bedrooms: 1
- Total Baths: 1
- Full Baths: 1
- Garage / Parking Spaces: 4
- Days On Market: 303
- Acreage: 2.51 acres
- Additional Information
- County: RIVERSIDE
- City: Mountain Center
- Zipcode: 92561
- Subdivision: Pinyon Crest
- Provided by: Equity Union
- Contact: Jaclyn Jaclyn

- DMCA Notice
-
DescriptionArchitectural Masterpiece in the Santa Rosa Mountains. Designed by Renowned Architect Charles Martin. Discover a unique home nestled in the Pinyon Crest Community Crafted by the illustrious architect Charles Martin, known for his work on The Rancho Mirage Observatory and St. Garabed Armenian Church. Originally intended as Martin's personal residence, this architectural gem offers a blend of innovative design and natural beauty. Juniper sits on 2.5 acre rocky terrain with breathtaking mountain vistas to the South and city lights to the East. Pinyon Crest, a dark skies community ideal for stargazing and Milky Way views and formerly the Mountain retreat for some of the alleged members of the Rat Pack. Poured in place concrete, harmonize with the rugged surroundings. The Concrete Home as it has been famously named and has been mentioned in several publications has thermally broken walls, energy efficient glazing, and a state of the art Tesla solar system. Main residential space is 1,375 square feet of loft style living with 16 ft. high ceilings, timbered with a lattice of beams, concrete floors, and expansive 20 ft. x 10 ft. windows. Lower level is a 1,555 square feet garage with a 292 square feet workshop. Last but not least the third floor full height attic to keep as is or to turn this space into a main living space with multiple bedrooms and an added bathroom that is 1,375 square feet. The Concrete Home is truly one of a kind
Property Location and Similar Properties
Features
Appliances
- Electric Cooktop
- Microwave
- Electric Oven
- Refrigerator
- Dishwasher
- Electric Water Heater
- Range Hood
Association Amenities
- Maintenance Grounds
- Water
Association Fee
- 80.00
Association Fee Frequency
- Monthly
Carport Spaces
- 0.00
Construction Materials
- Other
Country
- US
Door Features
- Double Door Entry
Eating Area
- Dining Room
Electric
- 220 Volts in Garage
- 220 Volts in Kitchen
Exclusions
- Light fixtures in kitchen
Flooring
- Concrete
Foundation Details
- Block
Garage Spaces
- 2.00
Heating
- Heat Pump
- Electric
Inclusions
- Solar
Interior Features
- Beamed Ceilings
- Open Floorplan
- Living Room Deck Attached
- High Ceilings
Laundry Features
- In Garage
Levels
- Three Or More
Living Area Source
- Appraiser
Lot Features
- 2-5 Units/Acre
Parcel Number
- 635362021
Parking Features
- Garage Door Opener
Patio And Porch Features
- Concrete
- Enclosed
- Deck
Property Type
- Single Family Residence
Property Condition
- Updated/Remodeled
Roof
- Other
Subdivision Name Other
- Pinyon Crest
Uncovered Spaces
- 2.00
View
- Mountain(s)
- Panoramic
Views
- 13
Window Features
- Drapes
- Double Pane Windows
Year Built
- 2008
Year Built Source
- Assessor






