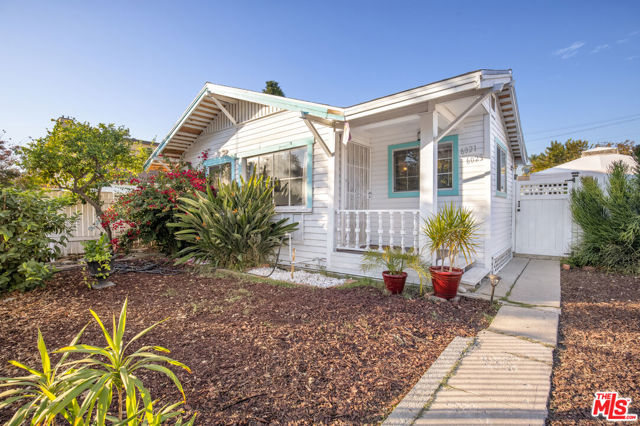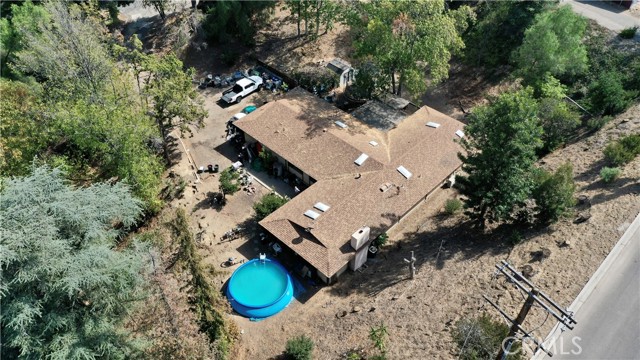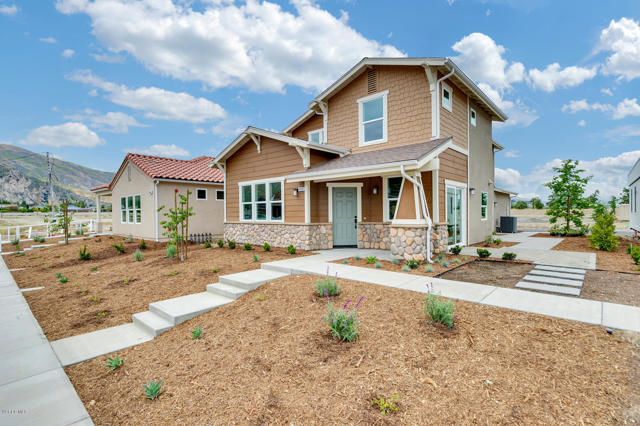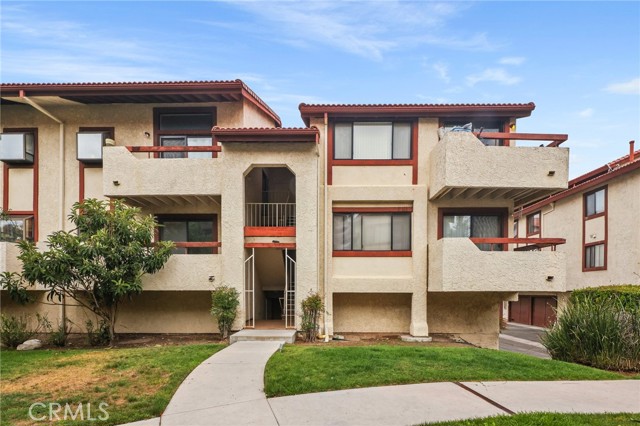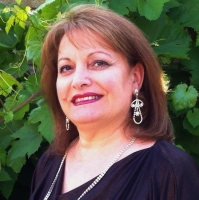18183 Sundowner Way 846, Canyon Country, CA 91387
Contact Silva Babaian
Schedule A Showing
Request more information
- MLS#: SR24113152 ( Condominium )
- Street Address: 18183 Sundowner Way 846
- Viewed: 3
- Price: $409,999
- Price sqft: $432
- Waterfront: No
- Year Built: 1984
- Bldg sqft: 948
- Bedrooms: 3
- Total Baths: 2
- Full Baths: 2
- Garage / Parking Spaces: 2
- Days On Market: 304
- Additional Information
- County: LOS ANGELES
- City: Canyon Country
- Zipcode: 91387
- Subdivision: Amer. Beauty Condos (abco)
- Building: Amer. Beauty Condos (abco)
- District: William S. Hart Union
- High School: CANYON
- Provided by: Pinnacle Estate Properties, Inc.
- Contact: James James

- DMCA Notice
-
DescriptionA rare offering. $90,000 in upgrades per sellers. One Level, End unit Condominium that features 3 true bedrooms, not 2 bedrooms and a loft, 2 baths. Large lighted attic w/lots of storage. Wifi controlled oven and HVAC. Security cameras w/2 way communication In home, garage & doorbell Beautiful gray laminate flooring throughout With gorgeous charcoal ceramic tile in bathrooms. Extra flooring included. Fresh two tone gray paint throughout. Extra paint available for touchups. A/C keeps unit ICE COLD! Living Room is spacious with high vaulted ceilings. Guest closet. Overhead display shelf. Custom recessed lighting. Dining room features a vaulted ceiling. Opens to patio. Kitchen features newer stainless steel range, Stainless steel dishwasher, stainless steel microwave, and oversize deep stainless steel sink. Custom recessed, lighting. Bay window over sink. Hallway offers custom sconce lighting. Linen closet. Attic access. Bathroom 2 features a full bath with new granite countertop. New one piece toilet. Primary bedroom also has a walk in closet. En suite bathroom. New one piece toilet. Bedroom 2 High vaulted ceilings. Custom recessed lighting. Floor to ceiling custom built wall unit ideal for kids room or office. Bedroom 3 has a ceiling fan. Custom recessed lighting. Attic offers abundant storage. In some units has been converted to 4th bedroom. Such conversions should only be done with permit. Garage has 2 car tandem parking. Also includes additional storage underneath stairway and has a separate pedestrian door. Even in pouring rain, get from garage to home while staying dry! The community offers amenities, including a pool, spa, hot tub, playgrounds, and the added benefit of trash and water included in the HOA. Come for a visit. Stay for a lifetime. Welcome Home.
Property Location and Similar Properties
Features
Architectural Style
- Traditional
Assessments
- Unknown
Association Amenities
- Spa/Hot Tub
- Trash
- Water
Association Fee
- 508.00
Association Fee Frequency
- Monthly
Commoninterest
- Condominium
Common Walls
- 1 Common Wall
- End Unit
Cooling
- Central Air
Country
- US
Days On Market
- 212
Eating Area
- In Kitchen
Entry Location
- front door
Fireplace Features
- None
Flooring
- Laminate
Garage Spaces
- 2.00
Heating
- Central
High School
- CANYON2
Highschool
- Canyon
Interior Features
- Granite Counters
Laundry Features
- Inside
Levels
- One
Living Area Source
- Assessor
Lockboxtype
- None
Lot Features
- Landscaped
Parcel Number
- 2844028050
Parking Features
- Garage
Pool Features
- Association
Postalcodeplus4
- 4363
Property Type
- Condominium
Property Condition
- Turnkey
Road Frontage Type
- City Street
Road Surface Type
- Paved
Roof
- Tile
School District
- William S. Hart Union
Security Features
- Carbon Monoxide Detector(s)
- Closed Circuit Camera(s)
- Smoke Detector(s)
Sewer
- Public Sewer
Spa Features
- Association
Subdivision Name Other
- Amer. Beauty Condos (ABCO)
Unit Number
- 846
View
- Neighborhood
Water Source
- Public
Year Built
- 1984
Year Built Source
- Assessor
Zoning
- SCUR5

