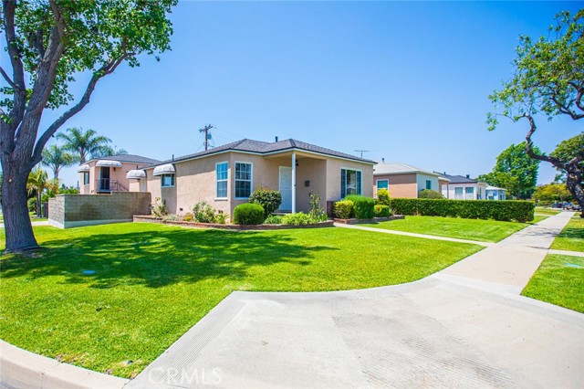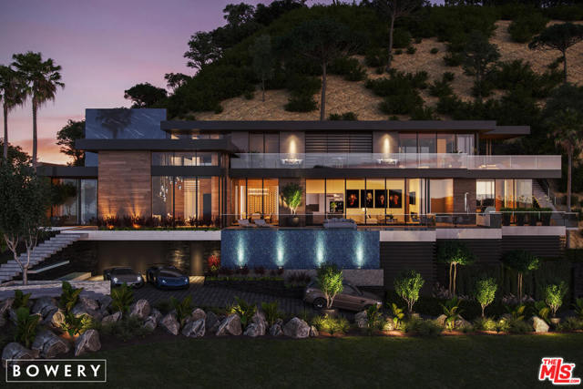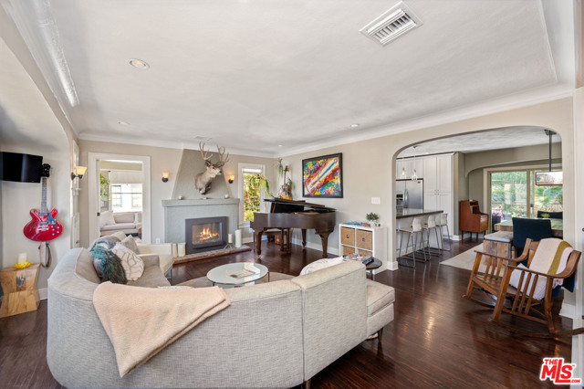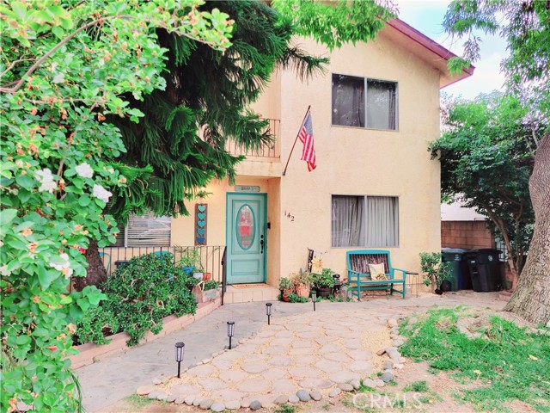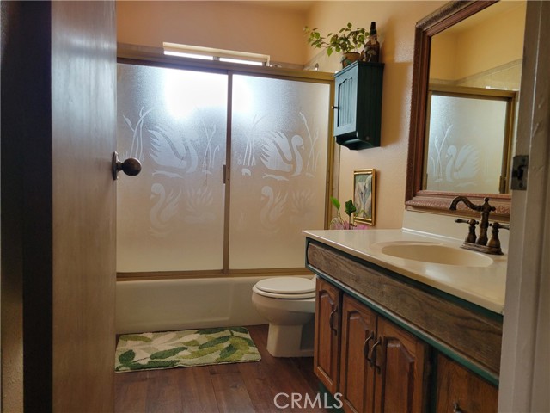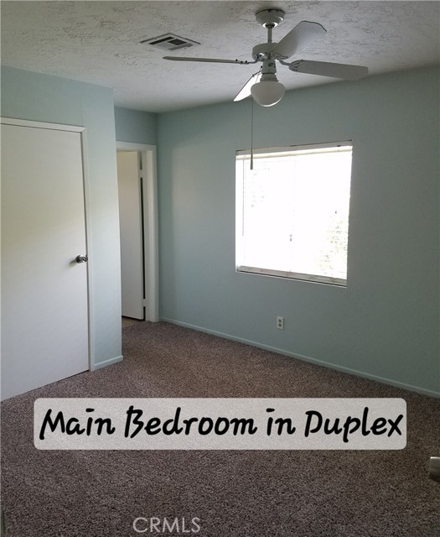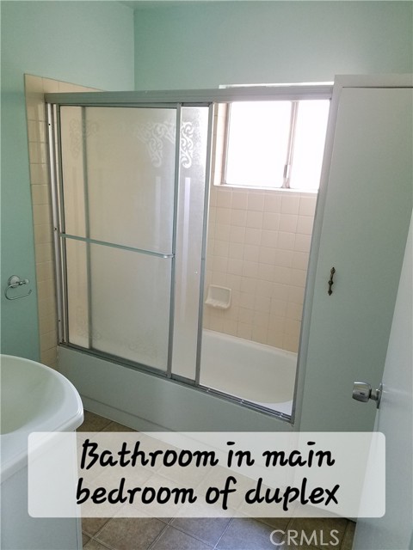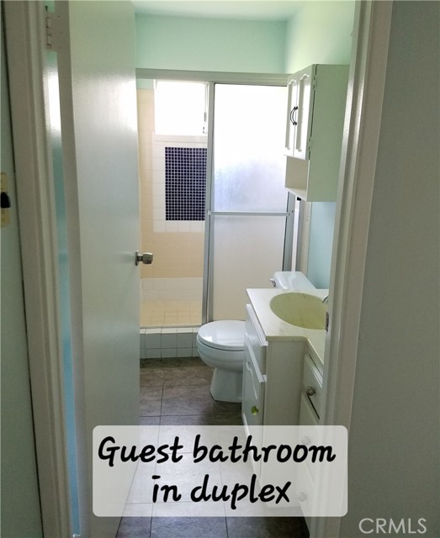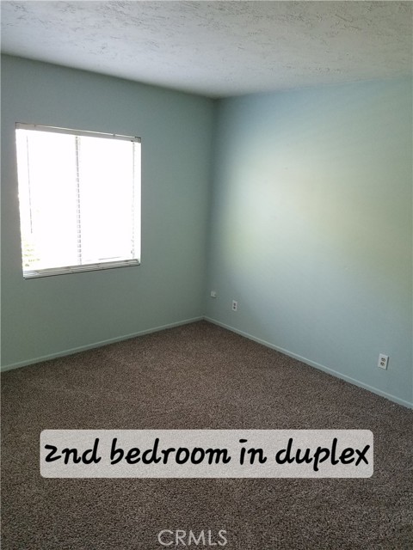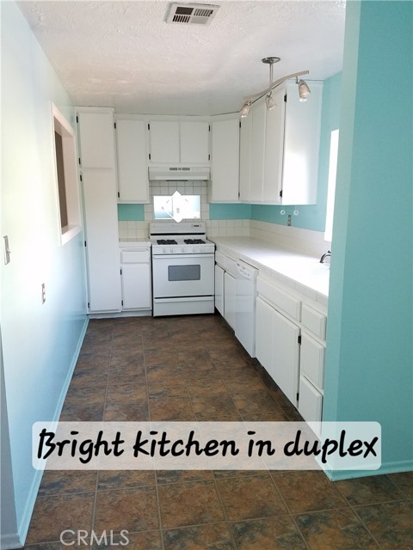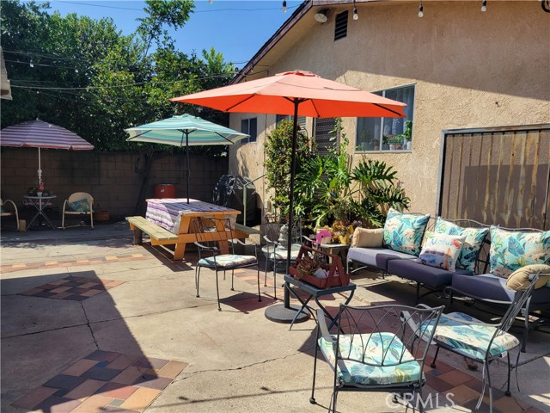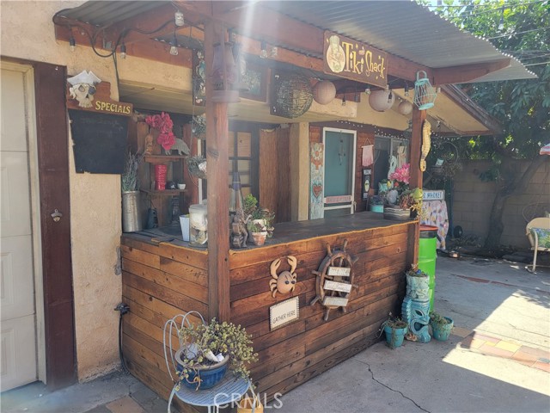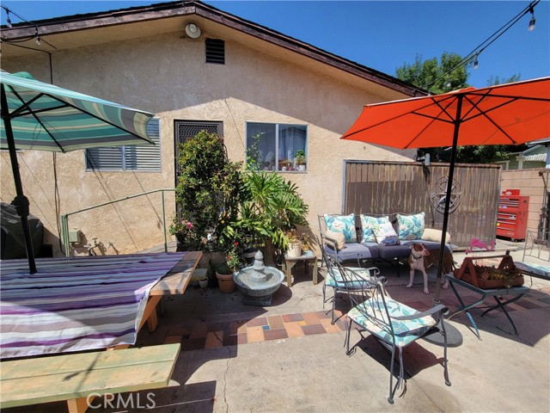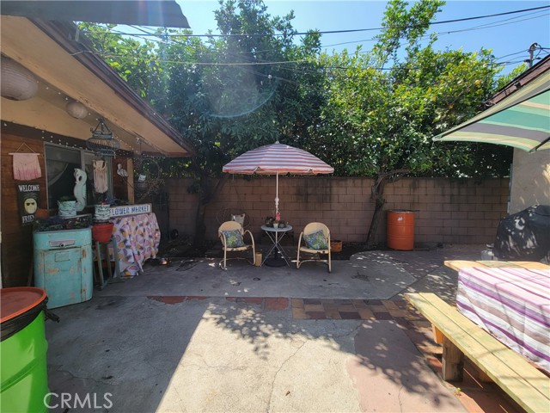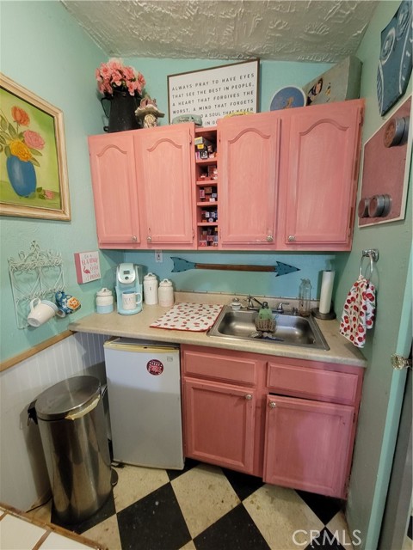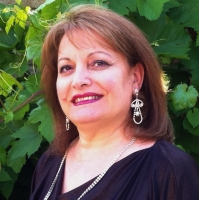142 Brighton Street, Burbank, CA 91506
Contact Silva Babaian
Schedule A Showing
Request more information
- MLS#: BB24111486 ( Single Family Residence )
- Street Address: 142 Brighton Street
- Viewed: 14
- Price: $1,599,900
- Price sqft: $540
- Waterfront: Yes
- Wateraccess: Yes
- Year Built: 1924
- Bldg sqft: 2961
- Bedrooms: 6
- Total Baths: 5
- Full Baths: 4
- 1/2 Baths: 1
- Garage / Parking Spaces: 2
- Days On Market: 249
- Additional Information
- County: LOS ANGELES
- City: Burbank
- Zipcode: 91506
- District: Burbank Unified
- Elementary School: STEVEN
- Middle School: DSJM
- High School: BURROU
- Provided by: Steven M. Boehret
- Contact: Steven Steven

- DMCA Notice
-
DescriptionThis is a perfect opportunity for a family compound or rental income toward your mortgage. This house is zoned as R2 and has the potential for 2 additional ADU units! This is a charming two story house that offers the perfect blend of modern comfort and classic elegance. It has a spacious floor plan with four bedrooms and two and half bathrooms in the main house, this home provides ample space for family living and entertaining. In addition to the main house, this property features an attached two bedroom, two bathroom ADU, offering versatility and potential for rental income, guest accommodations, or multi generational living. Upon entry, you're greeted by an inviting foyer that leads seamlessly into a bright and airy living room, featuring a large window that floods the space with natural light. The stone fireplace adds a coziness, perfect for gatherings. The kitchen is a delight, equipped with stainless steel appliances, granite countertops, and room for a table for casual dining. Just outside the kitchen you will find a large dining room with a family room ready for all your entertaining needs. The second floor hosts the generously sized bedrooms, including a luxurious master suite complete with a walk in closet and en suite bathroom. Outside, the backyard offers a private oasis for relaxation, with a tiki bar perfect for alfresco dining and entertaining. Conveniently located near award winning schools, parks, and shopping, this home provides both tranquility and convenience. This large lot also comes with a two car garage, and two bonus rooms!
Property Location and Similar Properties
Features
Accessibility Features
- Parking
Appliances
- Built-In Range
- Dishwasher
- Double Oven
- Electric Oven
- Disposal
- Gas Oven
- Gas Range
- Gas Water Heater
- Microwave
- Range Hood
- Refrigerator
- Self Cleaning Oven
- Vented Exhaust Fan
- Water Heater
- Water Line to Refrigerator
Architectural Style
- Traditional
Assessments
- Special Assessments
Association Fee
- 0.00
Commoninterest
- None
Common Walls
- 1 Common Wall
Construction Materials
- Drywall Walls
- Stucco
Cooling
- Central Air
- ENERGY STAR Qualified Equipment
- Gas
Country
- US
Days On Market
- 151
Eating Area
- Area
- Breakfast Nook
- Dining Room
- In Kitchen
Electric
- Standard
Elementary School
- STEVEN
Elementaryschool
- Stevenson
Entry Location
- front
Fencing
- Block
- Good Condition
- Wrought Iron
Fireplace Features
- Living Room
- Gas
Flooring
- Carpet
- Tile
- Vinyl
Foundation Details
- Slab
Garage Spaces
- 2.00
Heating
- Central
High School
- BURROU
Highschool
- Burroughs
Interior Features
- Attic Fan
- Balcony
- Bar
- Built-in Features
- Ceiling Fan(s)
- Chair Railings
- Copper Plumbing Full
- Copper Plumbing Partial
- Dry Bar
- Granite Counters
- Storage
- Tile Counters
- Unfurnished
- Wainscoting
Laundry Features
- Gas & Electric Dryer Hookup
- Individual Room
- Inside
- Washer Hookup
Levels
- Two
Living Area Source
- Public Records
Lockboxtype
- None
- Call Listing Office
Lot Dimensions Source
- Public Records
Lot Features
- 2-5 Units/Acre
- Back Yard
- Front Yard
- Landscaped
- Sprinklers In Front
- Yard
Middle School
- DSJM
Middleorjuniorschool
- David Starr Jordan M
Other Structures
- Guest House Attached
- Storage
- Two On A Lot
- Workshop
Parcel Number
- 2444004018
Parking Features
- Direct Garage Access
- Driveway
- Asphalt
- Garage
- Garage Faces Front
- Garage - Single Door
- Permit Required
- Street
- Workshop in Garage
Patio And Porch Features
- None
Pool Features
- None
Property Type
- Single Family Residence
Road Frontage Type
- City Street
Road Surface Type
- Paved
Roof
- Asphalt
- Shingle
School District
- Burbank Unified
Sewer
- Sewer Paid
Spa Features
- None
Utilities
- Cable Available
- Cable Connected
- Electricity Available
- Electricity Connected
- Natural Gas Available
- Natural Gas Connected
- Phone Available
- Sewer Connected
- Water Connected
View
- None
Views
- 14
Water Source
- Public
Window Features
- Blinds
- Drapes
- Screens
Year Built
- 1924
Year Built Source
- Public Records
Zoning
- R2

