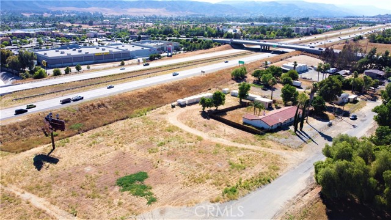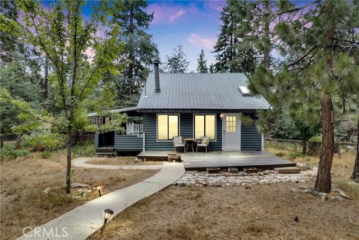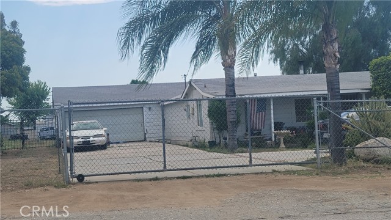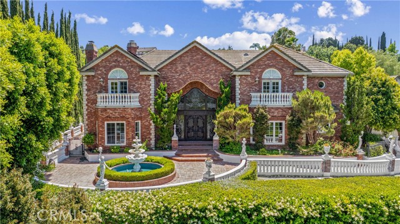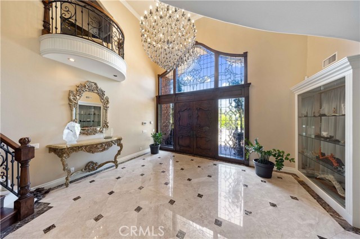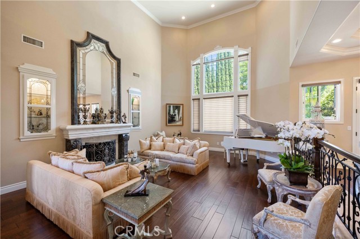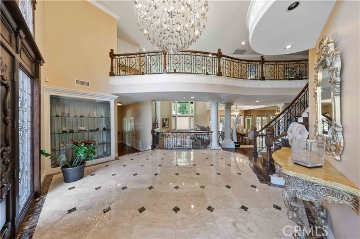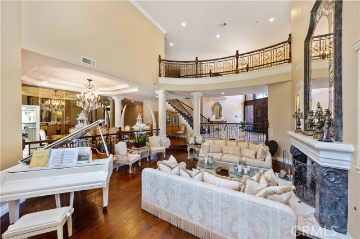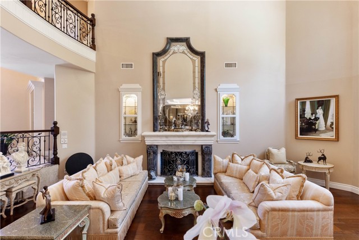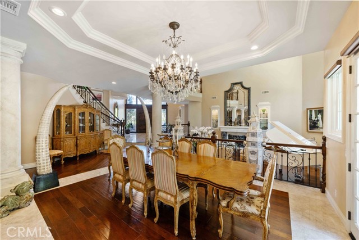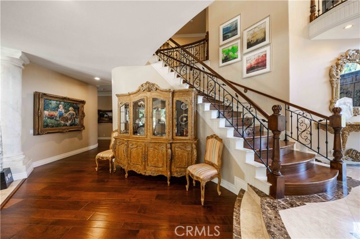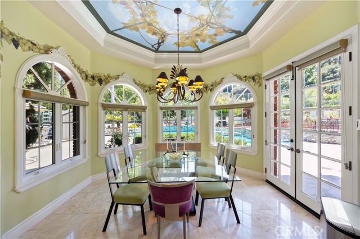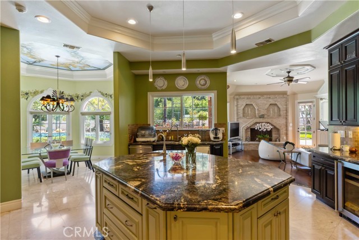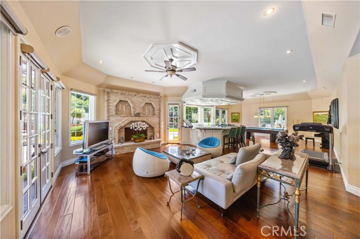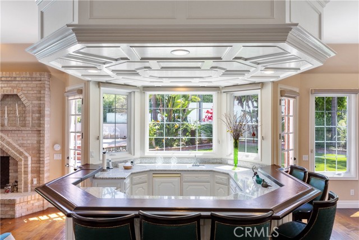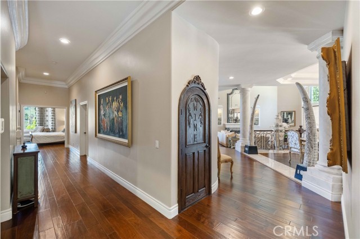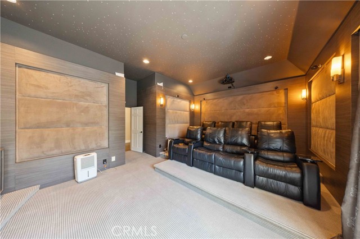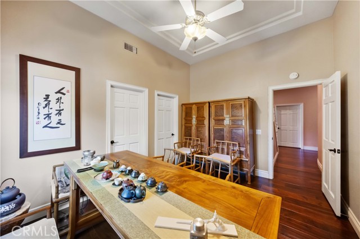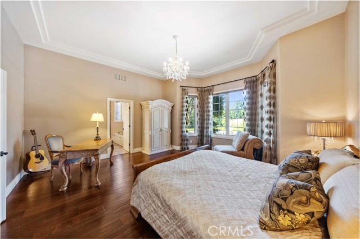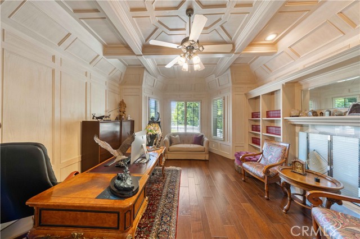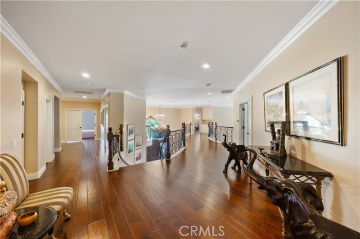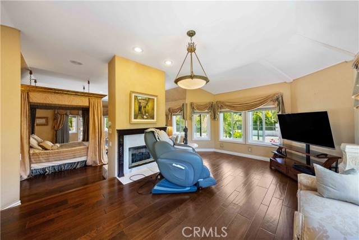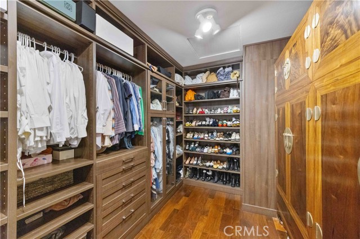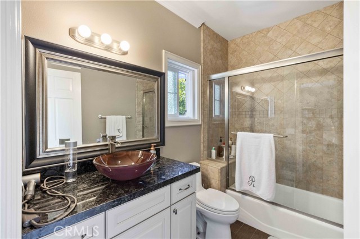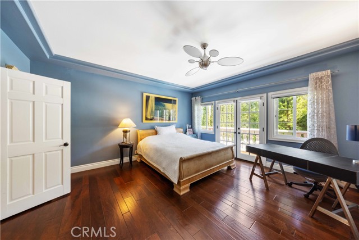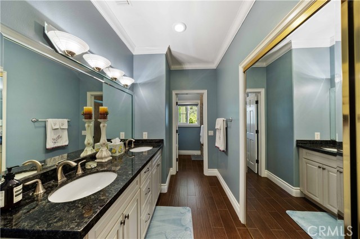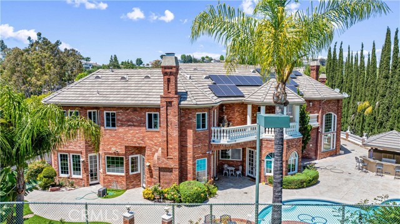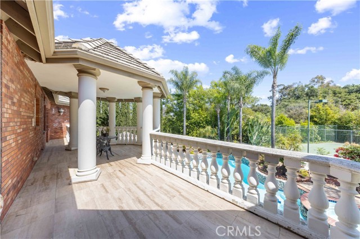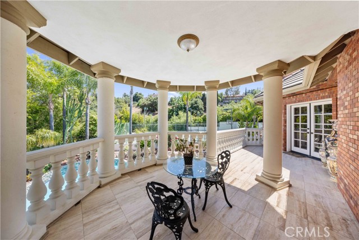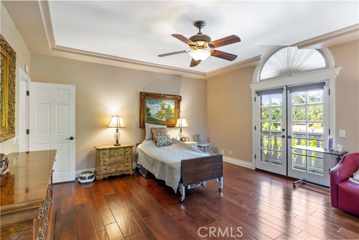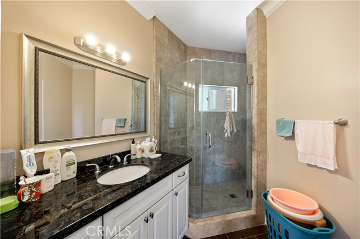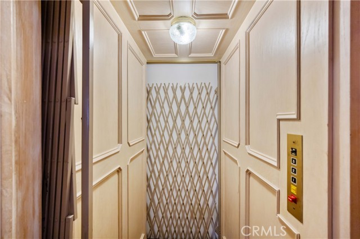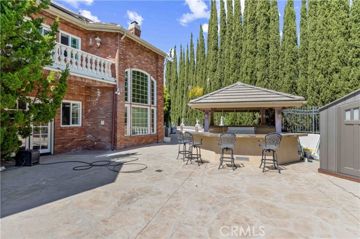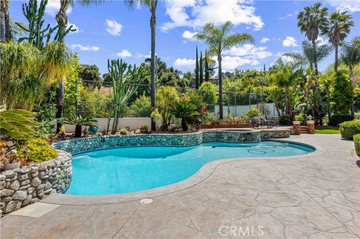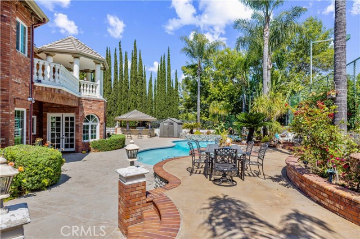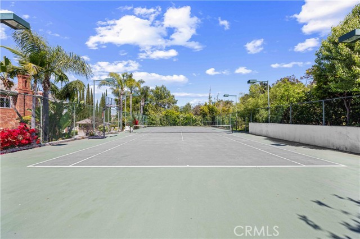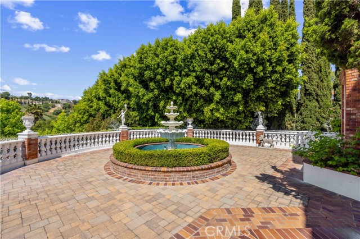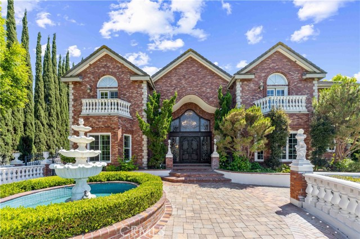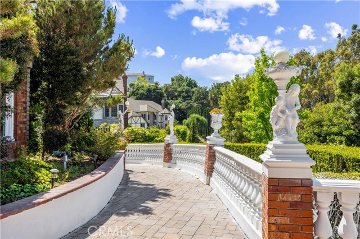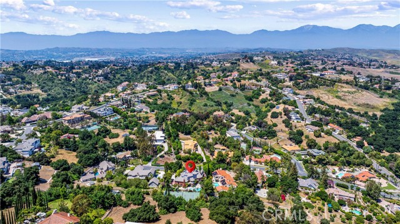23624 Falcons View Drive, Diamond Bar, CA 91765
Contact Silva Babaian
Schedule A Showing
Request more information
- MLS#: TR24111541 ( Single Family Residence )
- Street Address: 23624 Falcons View Drive
- Viewed: 4
- Price: $5,490,000
- Price sqft: $574
- Waterfront: No
- Year Built: 1994
- Bldg sqft: 9557
- Bedrooms: 7
- Total Baths: 9
- Full Baths: 9
- Garage / Parking Spaces: 4
- Days On Market: 267
- Acreage: 1.19 acres
- Additional Information
- County: LOS ANGELES
- City: Diamond Bar
- Zipcode: 91765
- District: Walnut Valley Unified
- Provided by: RE/MAX Galaxy
- Contact: Grace Grace

- DMCA Notice
-
DescriptionWelcome to this exquisite English Tudor estate, meticulously renovated in 2013 and situated in the prestigious, 24 hour guard gated community of "The Country." A grand private driveway leads to a spacious four car garage, with additional parking available alongside. As you enter the dramatic two story foyer, you are greeted by gleaming marble floors, an immaculate wooden staircase, and a dazzling chandelier. This custom appointed residence features 7 bedrooms, 8.5 bathrooms, two study rooms/offices, and a deluxe private theater, all offering stunning mountain and hill views. The resort style backyard oasis is perfect for entertaining, showcasing a pool and spa, an outdoor kitchen, and a lighted tennis court, all surrounded by beautiful landscaping and palm trees. A residential elevator adds to the convenience and luxury of this home. The formal living and dining rooms, wine cellar, bar, and home theater are ideal for hosting both large gatherings and intimate get togethers. The lavish, chef caliber kitchen boasts designer selected finishes, high end appliances, custom cabinetry, an oversized center island, and a pantry. The breakfast nook, adorned with hand painted wallpaper and surrounded by windows, overlooks the stunning backyard. The impressive master suite offers a fireplace, a large sitting area, dual custom closets, a relaxing sauna room, and an inspired bath. The private balcony provides serene views of the pool, tennis court, and lush garden. This traditional estate, with its incredible attention to detail, is conveniently located near H Mart, parks, major shopping centers, and offers easy access to the 60 and 57 freeways. It is also situated within the award winning Walnut School District.
Property Location and Similar Properties
Features
Assessments
- Unknown
Association Amenities
- Pickleball
- Pool
- Spa/Hot Tub
- Outdoor Cooking Area
- Picnic Area
- Playground
- Tennis Court(s)
- Sport Court
- Horse Trails
- Clubhouse
- Management
- Guard
- Security
Association Fee
- 294.00
Association Fee Frequency
- Monthly
Commoninterest
- None
Common Walls
- No Common Walls
Cooling
- Central Air
Country
- US
Days On Market
- 258
Fireplace Features
- Family Room
- Living Room
- Primary Bedroom
Garage Spaces
- 4.00
Heating
- Central
Interior Features
- 2 Staircases
Laundry Features
- Individual Room
Levels
- Three Or More
Living Area Source
- Assessor
Lockboxtype
- None
Lot Features
- Lot Over 40000 Sqft
Parcel Number
- 8713038008
Pool Features
- Private
Postalcodeplus4
- 3335
Property Type
- Single Family Residence
School District
- Walnut Valley Unified
Sewer
- Septic Type Unknown
View
- Hills
- Mountain(s)
Water Source
- Public
Year Built
- 1994
Year Built Source
- Assessor
Zoning
- LCR140000*

