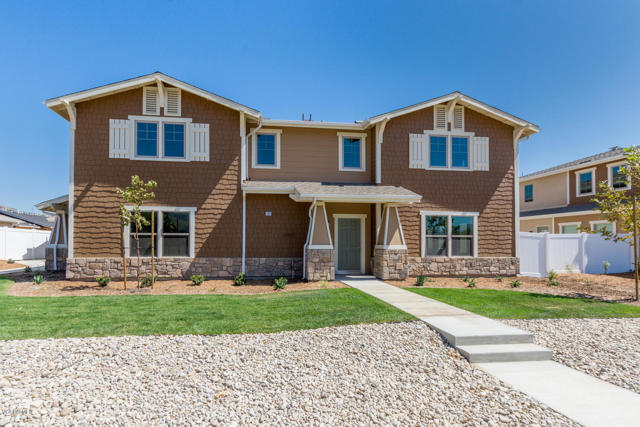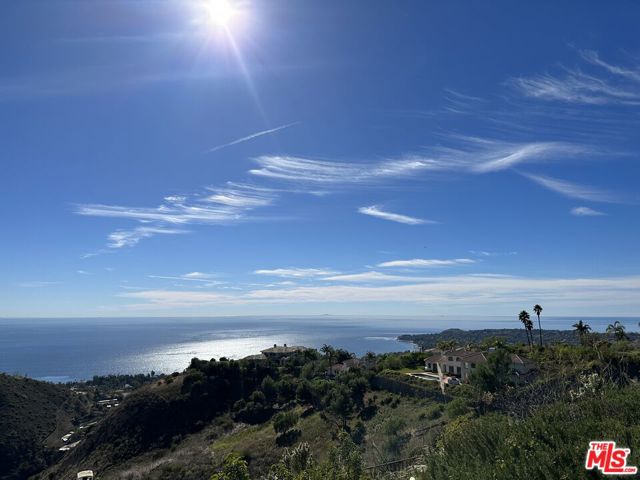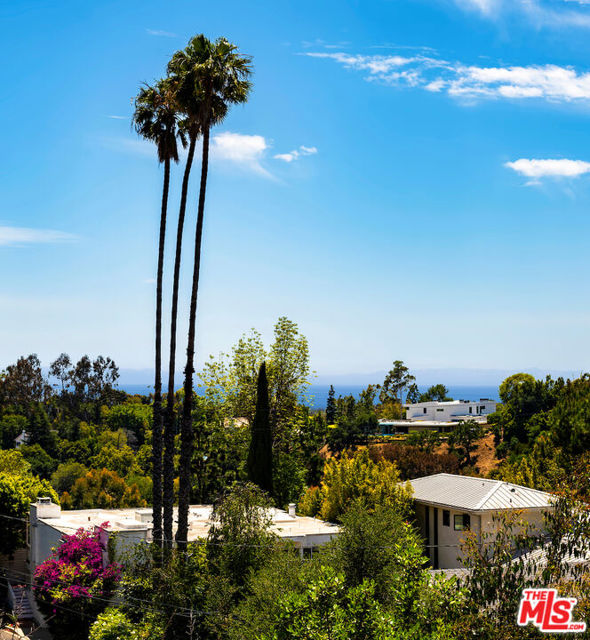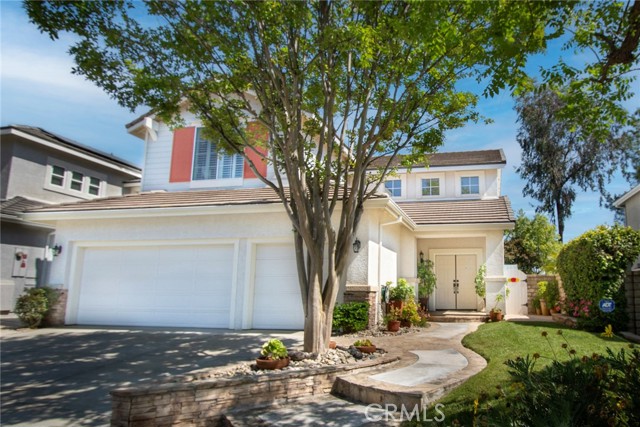23506 Clearidge Drive, Valencia, CA 91354
Contact Silva Babaian
Schedule A Showing
Request more information
- MLS#: SR24110195 ( Single Family Residence )
- Street Address: 23506 Clearidge Drive
- Viewed: 1
- Price: $1,050,000
- Price sqft: $429
- Waterfront: Yes
- Wateraccess: Yes
- Year Built: 1996
- Bldg sqft: 2447
- Bedrooms: 4
- Total Baths: 3
- Full Baths: 3
- Garage / Parking Spaces: 3
- Days On Market: 307
- Additional Information
- County: LOS ANGELES
- City: Valencia
- Zipcode: 91354
- Subdivision: Kentwood (kent)
- District: William S. Hart Union
- Provided by: Keller Williams VIP Properties
- Contact: Kathryn Kathryn

- DMCA Notice
-
DescriptionLocated on a beautiful tree lined street at the top of a cul de sac, this stunning home offers exceptional curb appeal and captivating views. The freshly painted interior welcomes you into a spacious living area featuring an updated kitchen with granite counters, a kitchen island, ample pantry space, and a cozy breakfast nook. The kitchen opens to a generous family room, creating a perfect great room just off the covered patio.The backyard is an entertainer's dream, complete with a built in BBQ, a lemon tree, a storage shed, gates on both sides, and a raised seating area with a firepit and scenic views. The dining area is perfect for enjoying dinner al fresco. Inside, the home offers a downstairs bedroom with an adjacent bathroom and a convenient laundry room with a sink located just off the three car garage, which includes plenty of storage space. The living room, adjacent to the formal dining room, features two story ceilings and an abundance of natural light. The large primary bedroom boasts stunning views and a remodeled en suite bathroom with a spa like, multi jet walk in shower and his and hers walk in closets. Two additional upstairs bedrooms share a hall bathroom, and a spacious bonus room can serve as a 5TH bedroom or an upstairs family room. The home is freshly painted throughout and adorned with plantation shutters. Situated on a very quiet street with a loop behind the house, this turnkey home offers access to miles of walking paths from the nearby paseos. The community features low HOA fees, no Mello Roos, and amenities including two pools and a clubhouse. This exceptional property provides a peaceful and idyllic living environment, ready for you to call home.
Property Location and Similar Properties
Features
Accessibility Features
- See Remarks
Appliances
- Dishwasher
- Double Oven
- Electric Oven
- Freezer
- Disposal
- Gas Cooktop
- Ice Maker
- Microwave
- Refrigerator
- Water Heater
- Water Line to Refrigerator
Architectural Style
- Traditional
Assessments
- None
Association Amenities
- Pool
- Spa/Hot Tub
- Barbecue
- Clubhouse
Association Fee
- 72.00
Association Fee Frequency
- Monthly
Commoninterest
- Planned Development
Common Walls
- No Common Walls
Cooling
- Central Air
Country
- US
Days On Market
- 119
Eating Area
- Breakfast Counter / Bar
- Breakfast Nook
- Dining Room
Electric
- Electricity - On Property
- Standard
Exclusions
- All furniture and furnishings in Ansel Adams bedroom upstairs and the kitchen barstools
- master bedroom tv
Fencing
- Block
- Wrought Iron
Fireplace Features
- Family Room
- Gas
- Gas Starter
Flooring
- Carpet
- Tile
Foundation Details
- Slab
Garage Spaces
- 3.00
Heating
- Central
- Fireplace(s)
Inclusions
- washer
- dryer
- refrigerator and all furniture not excluded above
Interior Features
- Block Walls
- Cathedral Ceiling(s)
- Ceiling Fan(s)
- Granite Counters
- High Ceilings
- Open Floorplan
- Partially Furnished
- Recessed Lighting
- Two Story Ceilings
Laundry Features
- Dryer Included
- Electric Dryer Hookup
- Individual Room
- Inside
- Washer Hookup
- Washer Included
Levels
- Two
Living Area Source
- Assessor
Lockboxtype
- Supra
Lockboxversion
- Supra BT LE
Lot Features
- Back Yard
- Close to Clubhouse
- Cul-De-Sac
- Front Yard
- Landscaped
- Lawn
- Park Nearby
- Sprinklers In Front
- Sprinklers In Rear
- Walkstreet
- Yard
Other Structures
- Shed(s)
Parcel Number
- 2810033046
Parking Features
- Direct Garage Access
- Garage
- Side by Side
- Street
Patio And Porch Features
- Concrete
- Covered
Pool Features
- Association
- Community
- In Ground
Postalcodeplus4
- 1619
Property Type
- Single Family Residence
Property Condition
- Turnkey
- Updated/Remodeled
Road Frontage Type
- City Street
Road Surface Type
- Paved
Roof
- Concrete
School District
- William S. Hart Union
Security Features
- Carbon Monoxide Detector(s)
- Smoke Detector(s)
Sewer
- Public Sewer
Spa Features
- Association
- Community
Subdivision Name Other
- Kentwood (KENT)
Utilities
- Cable Available
- Electricity Connected
- Natural Gas Connected
- Sewer Connected
- Water Connected
View
- Mountain(s)
- Neighborhood
Water Source
- Public
Window Features
- Double Pane Windows
- Screens
- Shutters
Year Built
- 1996
Year Built Source
- Assessor
Zoning
- SCUR1






