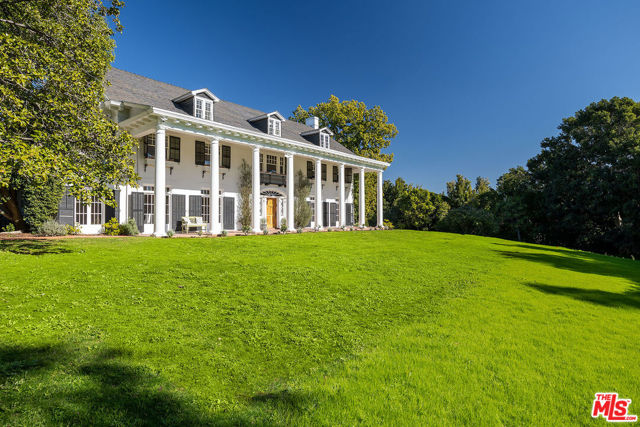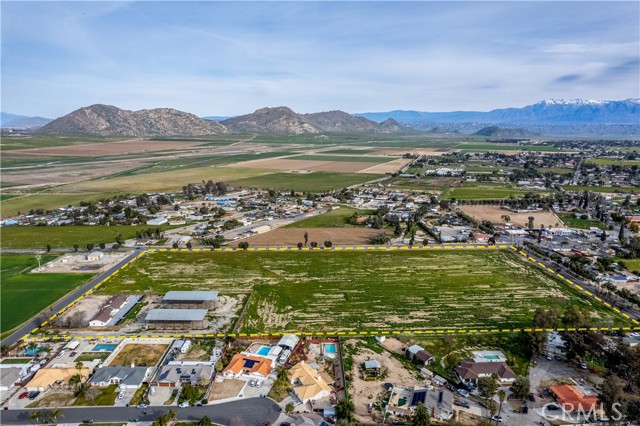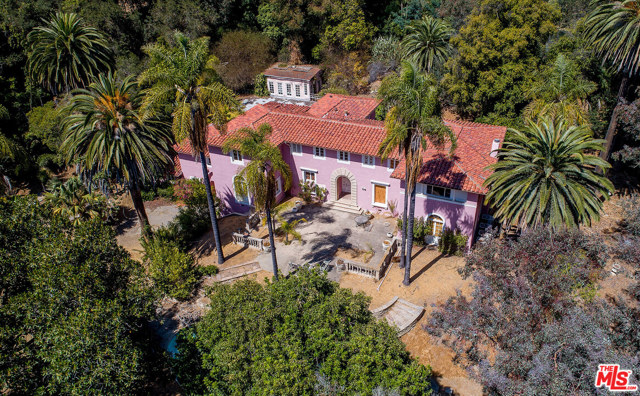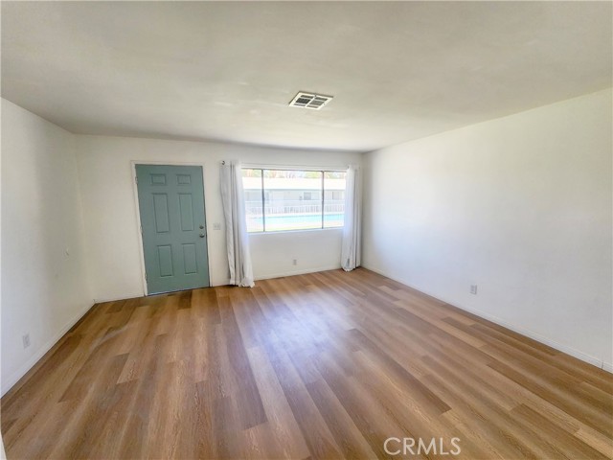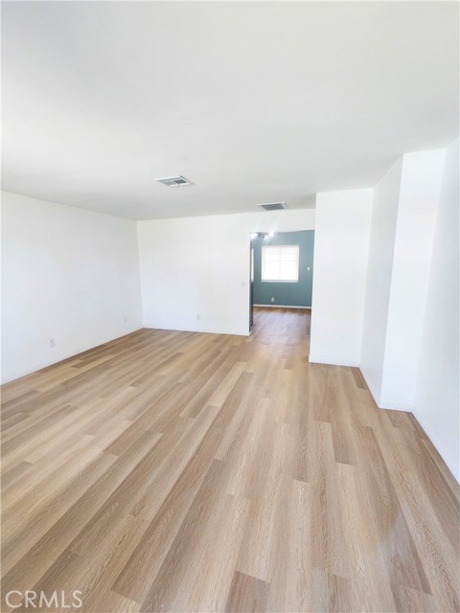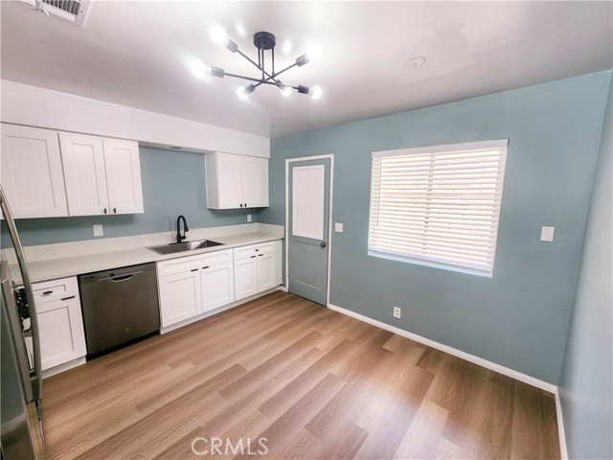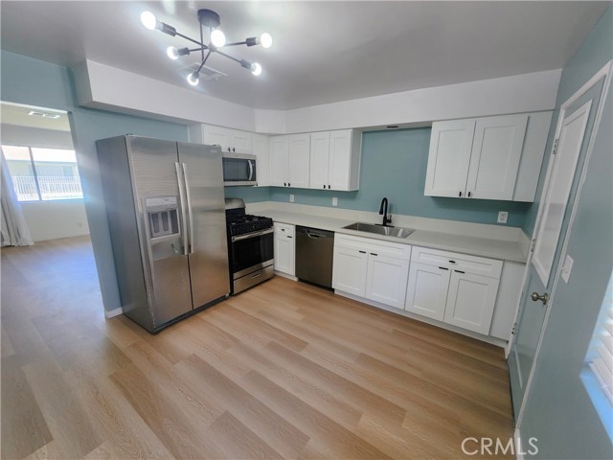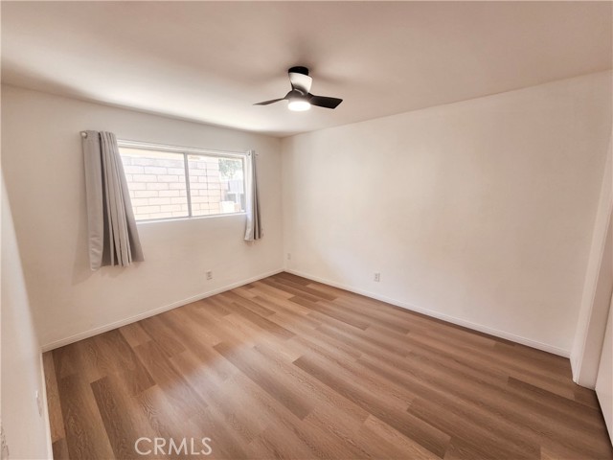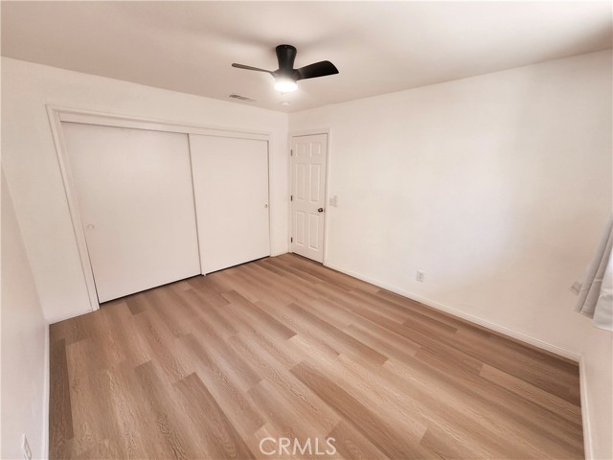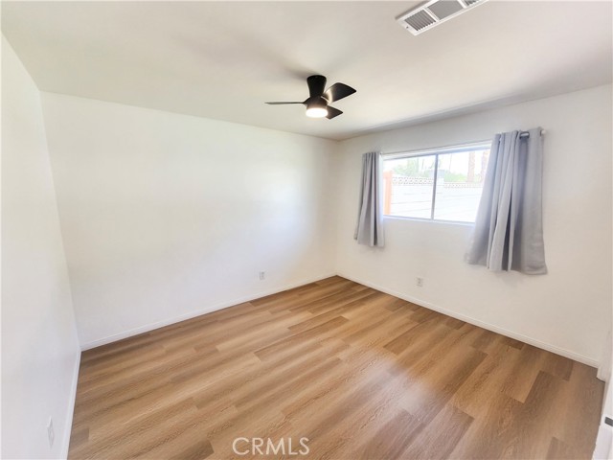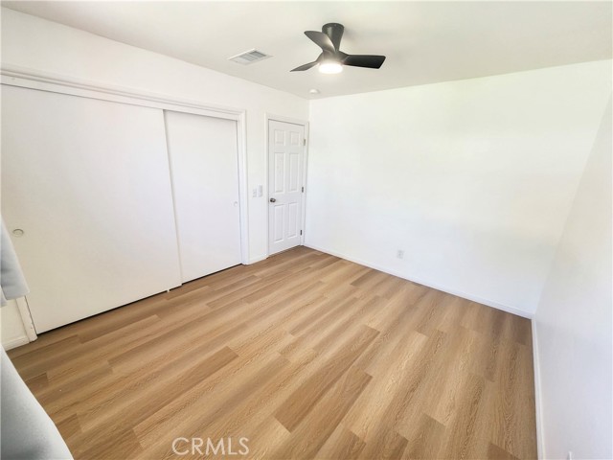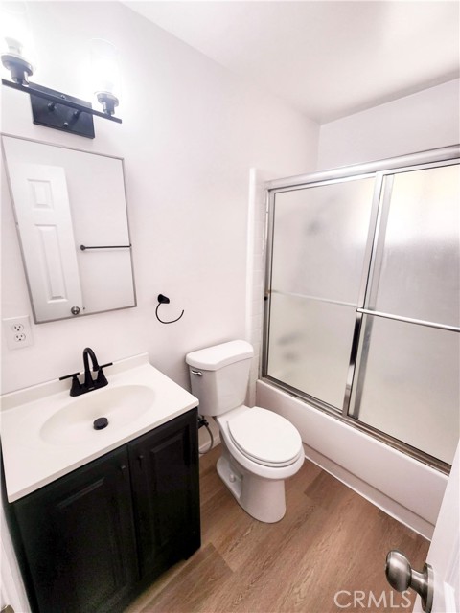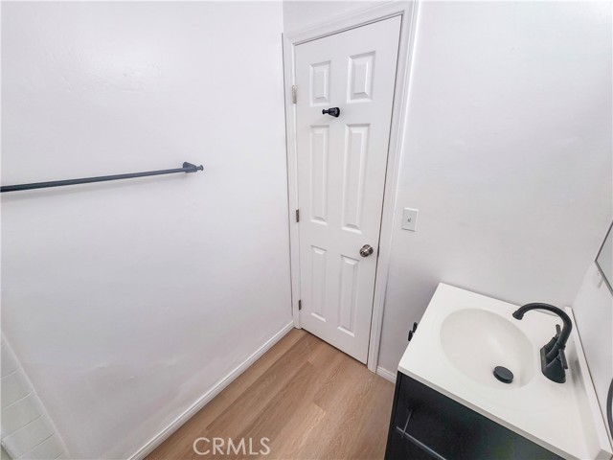44440 Acacia Drive, Palm Desert, CA 92260
Contact Silva Babaian
Schedule A Showing
Request more information
- MLS#: PW24109505 ( Apartment )
- Street Address: 44440 Acacia Drive
- Viewed: 5
- Price: $2,190
- Price sqft: $2
- Waterfront: No
- Year Built: 1966
- Bldg sqft: 900
- Bedrooms: 2
- Total Baths: 1
- Full Baths: 1
- Garage / Parking Spaces: 12
- Days On Market: 315
- Additional Information
- County: RIVERSIDE
- City: Palm Desert
- Zipcode: 92260
- Subdivision: Other (othr)
- District: Desert Sands Unified
- Provided by: Broker Groves, Inc
- Contact: Timothy Timothy

- DMCA Notice
-
DescriptionAffordable Modern Living, Newly Renovated, Private Gated Community: Beautiful Pool, Large Front Yard, Private Patios, On Site Laundry Room, and Assigned Parking. Premier location in the middle of Palm Desert, Convenient for daily living, a short 5 minute drive to grocery, drugstores, and freeways. Palm Desert Civic Center: Aquatic Center, Dog Park, Baseball and Soccer Fields, Basketball, Tennis & Pickleball Courts, Picnic Areas, Children's Playground, Amphitheater, and more. City Hall; Senior Center, Family YMCA, and a gymnasium. College of the Desert, Eisenhower Medical Center. * Pets are welcome subject to management approval; additional fees may apply. The property includes all kitchen appliances, all other rooms are unfurnished, and they are virtually staged photos to help get a true feeling of living in this home.
Property Location and Similar Properties
Features
Additional Rent For Pets
- See Remarks
Appliances
- Dishwasher
- Free-Standing Range
- Disposal
- Ice Maker
- Microwave
- Water Heater
Association Fee
- 0.00
Common Walls
- 1 Common Wall
Cooling
- Central Air
Country
- US
Creditamount
- 39
Credit Check Paid By
- Tenant
Days On Market
- 136
Depositpets
- 125
Depositsecurity
- 1500
Eating Area
- In Kitchen
Fencing
- Excellent Condition
- Privacy
- Security
Fireplace Features
- None
Flooring
- Laminate
- Vinyl
Furnished
- Unfurnished
Garage Spaces
- 0.00
Heating
- Central
Interior Features
- Ceiling Fan(s)
- Unfurnished
Laundry Features
- Common Area
Levels
- One
Living Area Source
- Public Records
Lockboxtype
- Call Listing Office
Lot Features
- 0-1 Unit/Acre
Parcel Number
- 640134004
Parking Features
- Assigned
- Built-In Storage
- Driveway
- Asphalt
Patio And Porch Features
- Patio
Pets Allowed
- Breed Restrictions
- Call
- Cats OK
- Dogs OK
Pool Features
- Community
- Fenced
- In Ground
Property Type
- Apartment
Rent Includes
- Pool
- Sewer
- Trash Collection
- Water
School District
- Desert Sands Unified
Sewer
- Public Sewer
Spa Features
- None
Subdivision Name Other
- Palm Vista
Transferfee
- 0.00
Uncovered Spaces
- 12.00
View
- Mountain(s)
Water Source
- Public
Year Built
- 1966
Year Built Source
- Public Records
Zoning
- R1

