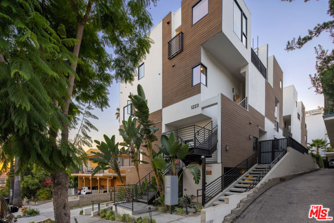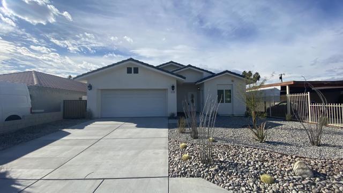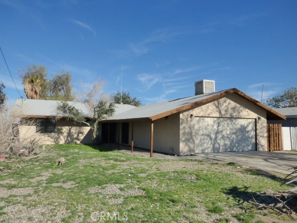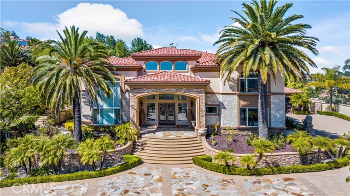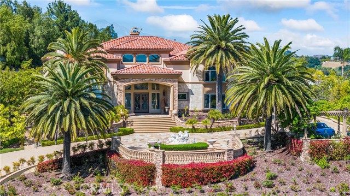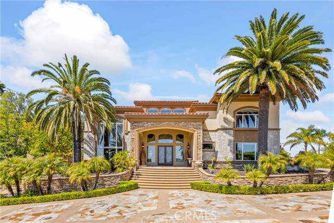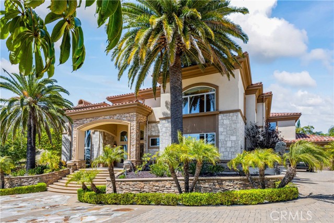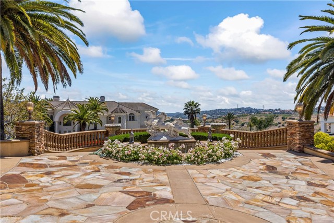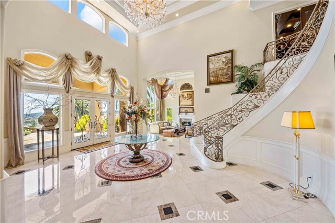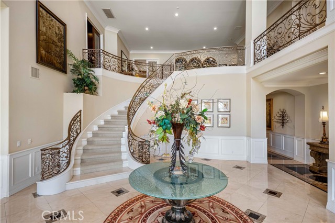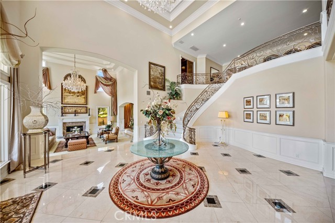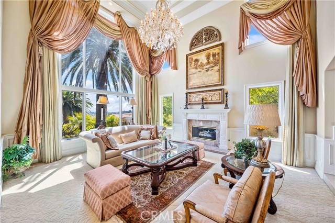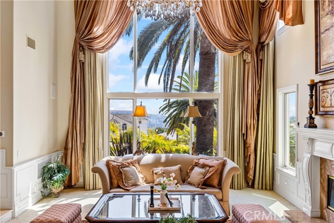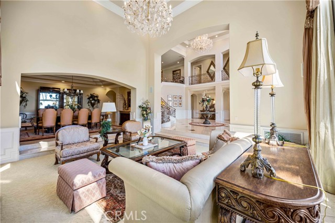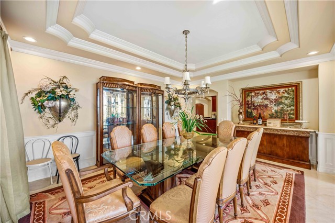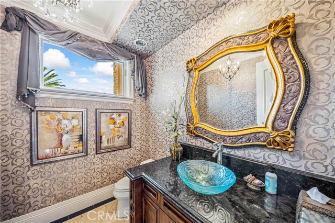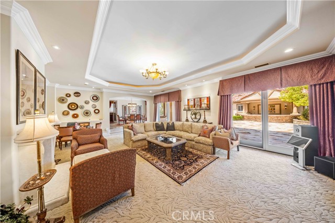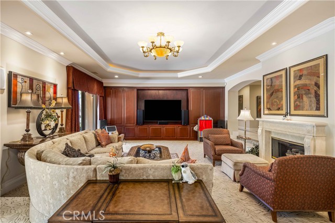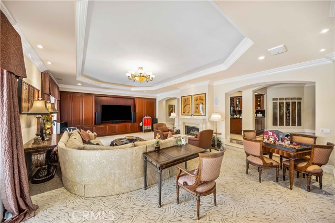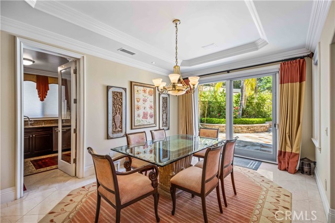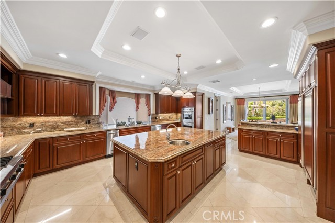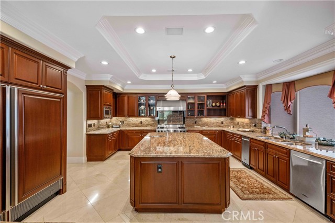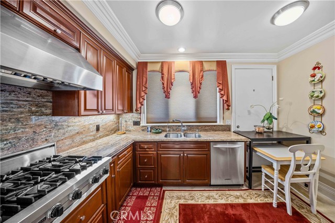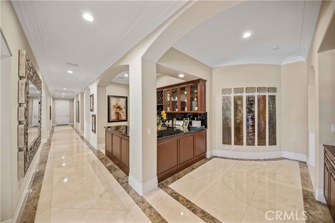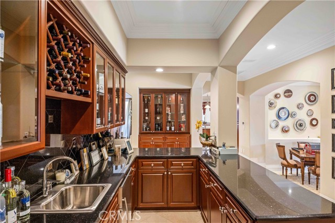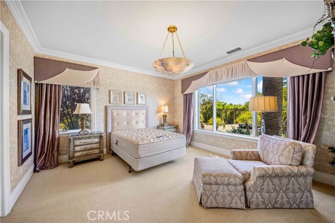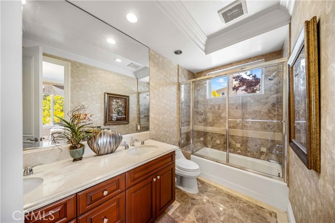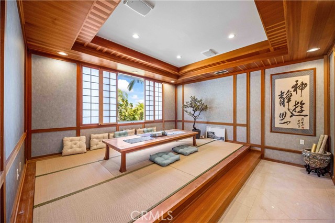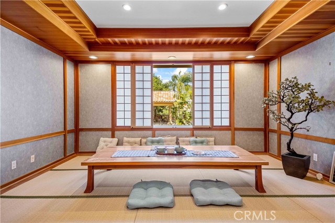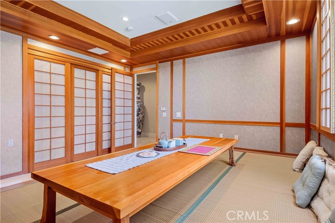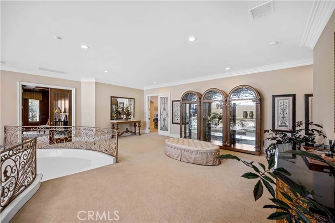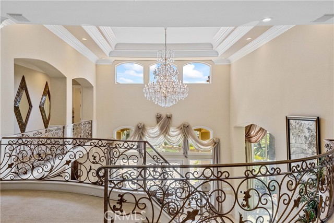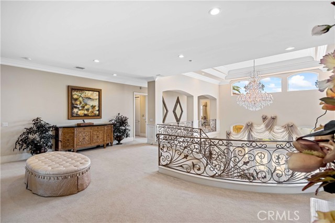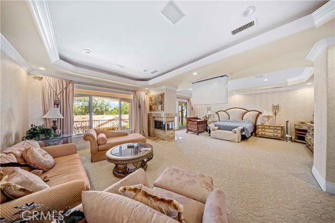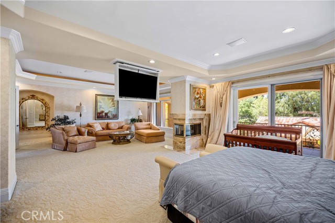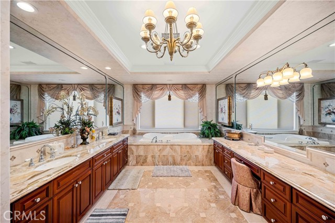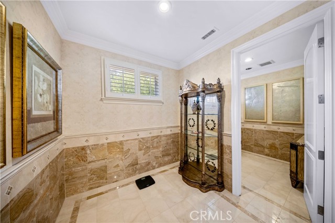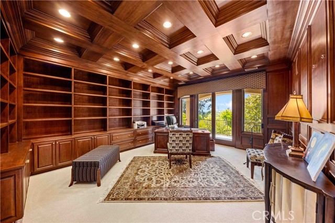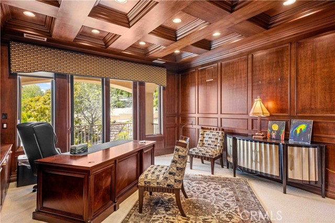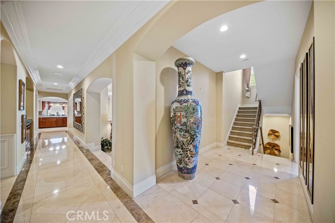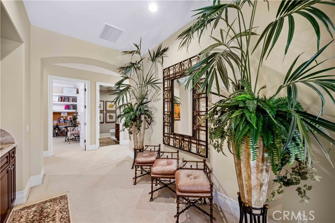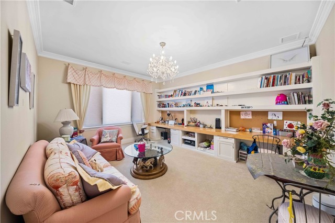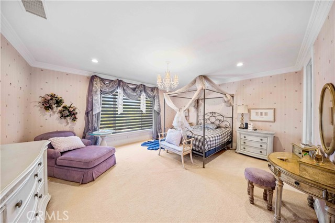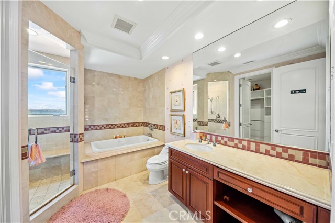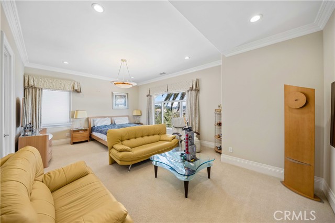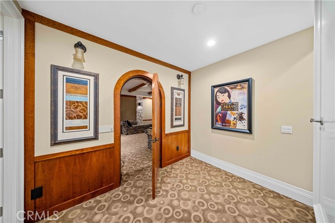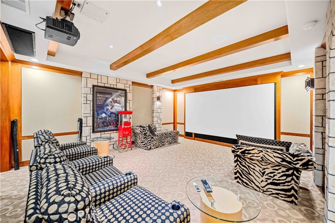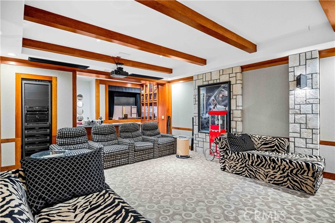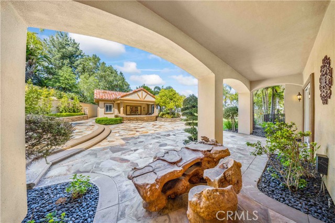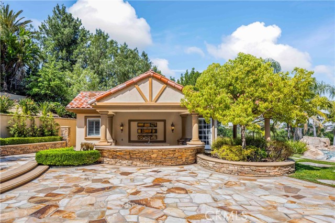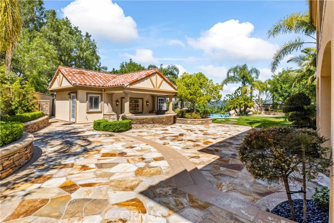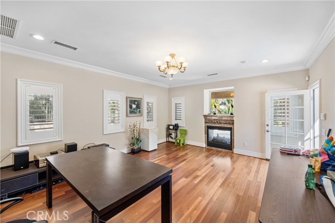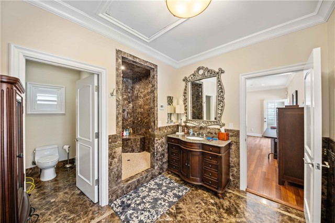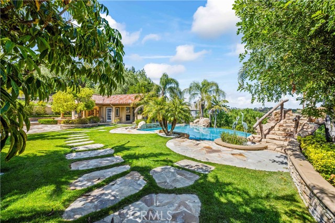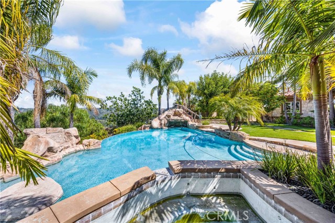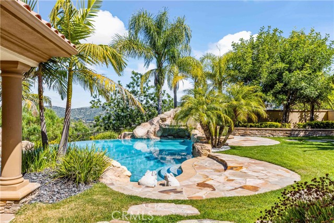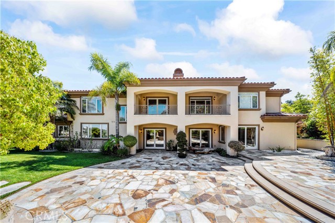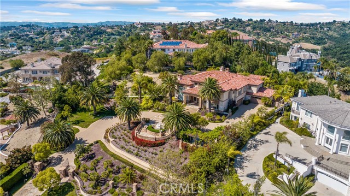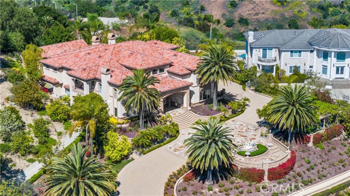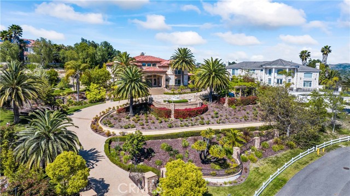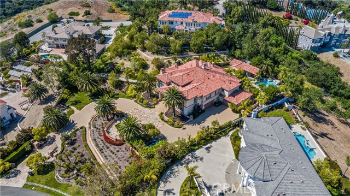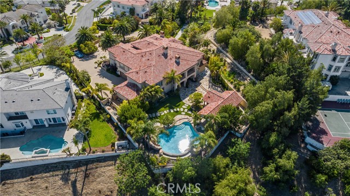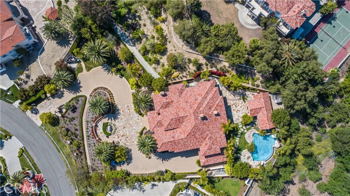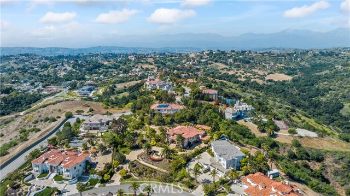22883 Canyon View Road, Diamond Bar, CA 91765
Contact Silva Babaian
Schedule A Showing
Request more information
- MLS#: TR24110221 ( Single Family Residence )
- Street Address: 22883 Canyon View Road
- Viewed: 14
- Price: $6,490,000
- Price sqft: $609
- Waterfront: No
- Year Built: 2004
- Bldg sqft: 10658
- Bedrooms: 7
- Total Baths: 10
- Full Baths: 8
- 1/2 Baths: 2
- Garage / Parking Spaces: 4
- Days On Market: 208
- Acreage: 1.60 acres
- Additional Information
- County: LOS ANGELES
- City: Diamond Bar
- Zipcode: 91765
- District: Walnut Valley Unified
- Provided by: RE/MAX Galaxy
- Contact: Grace Grace

- DMCA Notice
-
DescriptionLocated on a cul de sac within the esteemed 24 hour guard gated community "The Country Estates," this custom mansion, accessible via its private gate, commands a prominent position on expansive flat terrain, gracefully elevated above the surroundings. A grand double door entryway welcomes you into the foyer, adorned with an awe inspiring chandelier and a majestic staircase that ascends to lofty heights. To the left, an elegant living room, complete with a seamlessly integrated fireplace, is complemented by an adjacent formal dining room. To the right, a sumptuous bedroom suite, along with a half bathroom, provides refined accommodations. Venturing deeper into the home, the family room invites relaxation with its inviting fireplace, thoughtfully crafted storage cabinets, patio doors leading to the meticulously landscaped backyard, and a generously proportioned wet bar. The well appointed kitchen, featuring a central island and a suite of built in appliances, including a stove with a range, double ovens, and a dishwasher, embodies the epitome of culinary excellence. An additional dining area offers panoramic vistas that enhance every dining experience. A well equipped wok kitchen, complete with a walk in pantry, caters to various culinary preferences. This estate boasts a splendid Japanese style suite, an inviting bonus room, and an additional half bathroom for utmost convenience. Descending to the lower level, you'll discover a state of the art movie theater, complete with a built in wet bar and a sound system that exemplifies cinematic perfection. Ascending to the upper floor, a distinguished study, adorned with meticulously crafted shelves and an adjoining balcony, provides an inspiring workspace. Four generously sized bedroom suites and a delightful children's study room are thoughtfully arranged on this level. The master bedroom features an expansive layout with a two way fireplace, a sitting area, and a private balcony affording serene views. The master bathroom is equally remarkable, offering a capacious walk in closet, dual sinks, a vanity, a soaking tub, and a shower. Completing this extraordinary estate is a guest house situated in the backyard, surrounded by lush landscaping. Multiple view terraces, enchanting patios, and an infinity pool and spa featuring water slides and waterfalls create an outdoor haven of unparalleled allure. This residence offers an exceptional living experience that must be seen to be fully appreciated.
Property Location and Similar Properties
Features
Assessments
- Special Assessments
Association Amenities
- Pickleball
- Pool
- Spa/Hot Tub
- Outdoor Cooking Area
- Playground
- Tennis Court(s)
- Sport Court
- Hiking Trails
- Horse Trails
- Clubhouse
- Guard
- Security
Association Fee
- 294.00
Association Fee Frequency
- Monthly
Baths Total
- 10
Commoninterest
- None
Common Walls
- No Common Walls
Cooling
- Central Air
Country
- US
Days On Market
- 126
Fireplace Features
- Living Room
- Primary Bedroom
Garage Spaces
- 4.00
Heating
- Central
Laundry Features
- Individual Room
Levels
- Three Or More
Living Area Source
- Assessor
Lockboxtype
- None
Lot Features
- Lot Over 40000 Sqft
- Sprinkler System
Parcel Number
- 8713024008
Pool Features
- Private
- Infinity
- Waterfall
Postalcodeplus4
- 3218
Property Type
- Single Family Residence
School District
- Walnut Valley Unified
Sewer
- Public Sewer
View
- City Lights
- Hills
- Panoramic
Views
- 14
Virtual Tour Url
- https://www.wellcomemat.com/mls/54fb8e71af641lm2o
Water Source
- Public
Year Built
- 2004
Year Built Source
- Assessor
Zoning
- LCA22*

