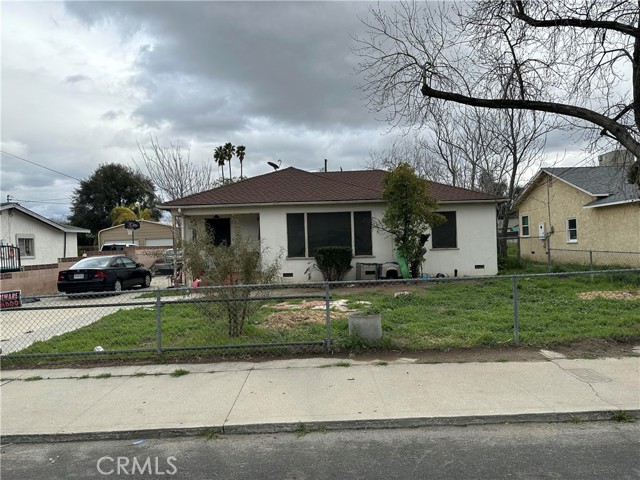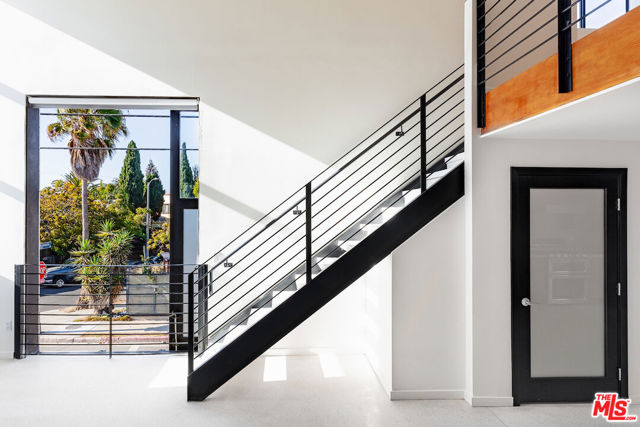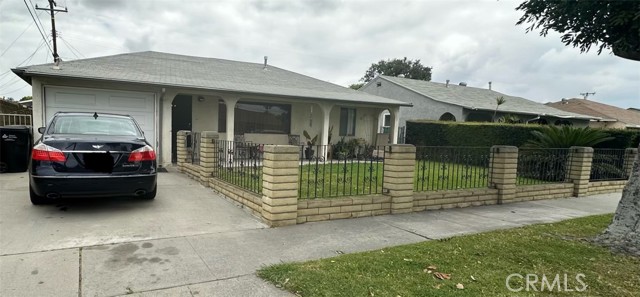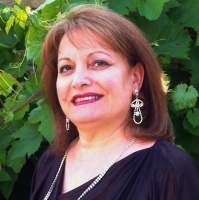11839 Allard Street, Norwalk, CA 90650
Contact Silva Babaian
Schedule A Showing
Request more information
- MLS#: OC24103602 ( Single Family Residence )
- Street Address: 11839 Allard Street
- Viewed: 11
- Price: $800,000
- Price sqft: $585
- Waterfront: No
- Year Built: 1949
- Bldg sqft: 1368
- Bedrooms: 4
- Total Baths: 2
- Full Baths: 2
- Garage / Parking Spaces: 1
- Days On Market: 322
- Additional Information
- County: LOS ANGELES
- City: Norwalk
- Zipcode: 90650
- District: Whittier Union High
- Middle School: LAKESI
- High School: SANFE
- Provided by: Realty OC Inc
- Contact: Rudy Rudy

- DMCA Notice
-
DescriptionNestled on the serene streets of Norwalk, California, this home presents a golden opportunity for those seeking a cozy haven to call their own. This charming abode, offered "as is", exudes potential and awaits the touch of its next proud owner to unlock its full glory. Stepping inside, you're greeted by a warm embrace of tile and wood flooring, offering both elegance and durability. The layout unfolds effortlessly, revealing four spacious bedrooms and two well appointed baths, each bedroom boasting its own closet space, ensuring ample storage for personal belongings. The heart of the home lies in its inviting living spaces, perfect for both intimate gatherings and lively entertainment. Light pours in through windows, casting a radiant glow across the interiors, creating an ambiance of comfort and serenity. Cooking enthusiasts will delight in the thoughtfully designed kitchen, equipped with all the essentials for culinary adventures. Meanwhile, there is a driveway capable of accommodating one car, provides convenience and security for your vehicle. Outside, a fenced off front yard adorned with lush greenery sets the stage for outdoor enjoyment and curb appeal. And beyond lies the pice de resistance a sprawling backyard, offering endless possibilities for recreation, relaxation, and perhaps even gardening endeavors. Whether you're envisioning a peaceful retreat to call your own or seeking an investment opportunity, this home presents a canvas awaiting your personal touch. Embrace the chance to transform this house into the home of your dreams, where cherished memories are waiting to be made.
Property Location and Similar Properties
Features
Assessments
- None
Association Fee
- 0.00
Commoninterest
- None
Common Walls
- No Common Walls
Cooling
- None
Country
- US
Days On Market
- 110
Entry Location
- Living Room
Exclusions
- Refrigerator
Fireplace Features
- None
Garage Spaces
- 1.00
Heating
- Wall Furnace
High School
- SANFE
Highschool
- Santa Fe
Laundry Features
- Individual Room
Levels
- One
Living Area Source
- Assessor
Lockboxtype
- Call Listing Office
Lot Features
- 0-1 Unit/Acre
- Back Yard
Middle School
- LAKESI
Middleorjuniorschool
- Lakeside
Parcel Number
- 8015039038
Parking Features
- Garage Faces Front
- Garage - Single Door
Pool Features
- None
Postalcodeplus4
- 1908
Property Type
- Single Family Residence
School District
- Whittier Union High
Sewer
- Public Sewer
View
- None
Views
- 11
Water Source
- Public
Year Built
- 1949
Year Built Source
- Assessor
Zoning
- NOR1*






