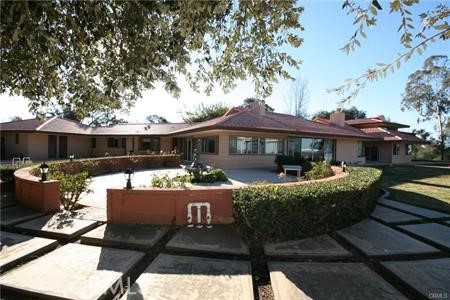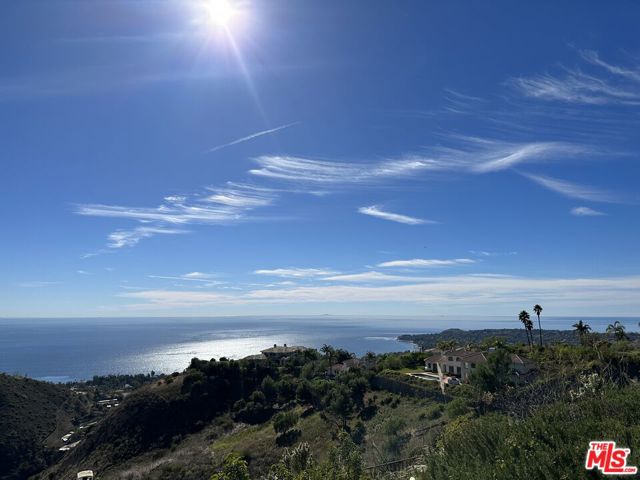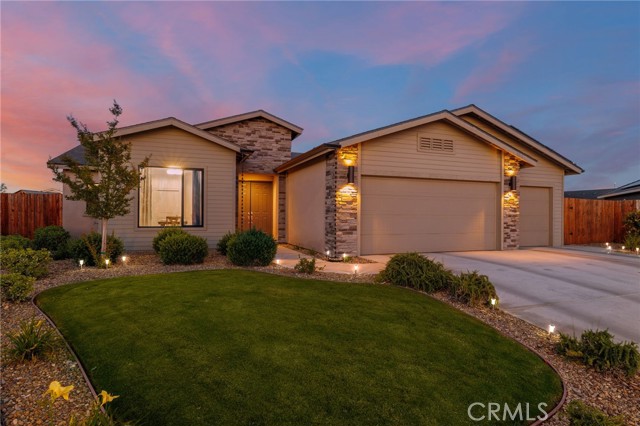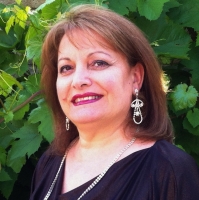7702 Canyon Trail Avenue, Bakersfield, CA 93313
Contact Silva Babaian
Schedule A Showing
Request more information
- MLS#: SR24107760 ( Single Family Residence )
- Street Address: 7702 Canyon Trail Avenue
- Viewed: 16
- Price: $715,000
- Price sqft: $326
- Waterfront: Yes
- Wateraccess: Yes
- Year Built: 2021
- Bldg sqft: 2194
- Bedrooms: 4
- Total Baths: 3
- Full Baths: 2
- 1/2 Baths: 1
- Garage / Parking Spaces: 3
- Days On Market: 309
- Additional Information
- County: KERN
- City: Bakersfield
- Zipcode: 93313
- District: Lakeside Union
- Provided by: Coldwell Banker Preferred Realtors
- Contact: Laurie Laurie

- DMCA Notice
-
DescriptionWelcome to this immaculate 4 bedroom, 2.5 bathroom, 3 car garage home that shows like a model with 48 builder/owner upgrades. This stunning home has water/kid/pet proof LVP flooring throughout, whirlpool built in kitchen appliances, including double ovens, quartz kitchen countertops, Bianco polished marble in bathrooms, laundry room sink and double closet with electrical outlet for storing all your cleaning supplies. The 4th bedroom can also be used as an office/dining room/TV or kids playroom. The great room boasts a 9 ft glass pocket patio door for indoor/outdoor living. This acre lot has an inground gunite pool with built in led lighting and solar umbrella right off the patio for a private oasis and 2 large backyards with private sitting areas in each corner of the yard. The backyard also has a built in gas line and concrete slab for your outdoor grill, beautiful landscaping surrounding a newly stained fence, gutters and rain chains, and a gated privacy fence for your central air unit.
Property Location and Similar Properties
Features
Appliances
- Built-In Range
- Double Oven
- Disposal
- Gas Oven
- Gas Range
- Gas Cooktop
- Microwave
Assessments
- Unknown
Association Fee
- 0.00
Commoninterest
- None
Common Walls
- No Common Walls
Cooling
- Central Air
Country
- US
Days On Market
- 168
Eating Area
- Breakfast Nook
- See Remarks
Entry Location
- front
Fireplace Features
- None
Flooring
- See Remarks
Foundation Details
- Slab
Garage Spaces
- 3.00
Heating
- Central
Interior Features
- Quartz Counters
Laundry Features
- Inside
- See Remarks
Levels
- One
Living Area Source
- Assessor
Lockboxtype
- None
Lot Features
- Cul-De-Sac
- Sprinklers In Front
- Sprinklers In Rear
Parcel Number
- 53907208006
Parking Features
- Garage - Two Door
Patio And Porch Features
- Covered
- Slab
Pool Features
- Private
- Lap
Property Type
- Single Family Residence
Roof
- Tile
School District
- Lakeside Union
Sewer
- Public Sewer
Spa Features
- None
View
- None
Views
- 16
Water Source
- Public
Year Built
- 2021
Year Built Source
- Assessor
Zoning
- R1






