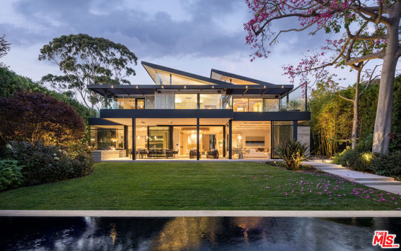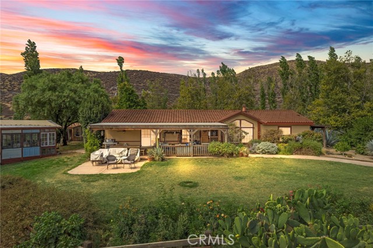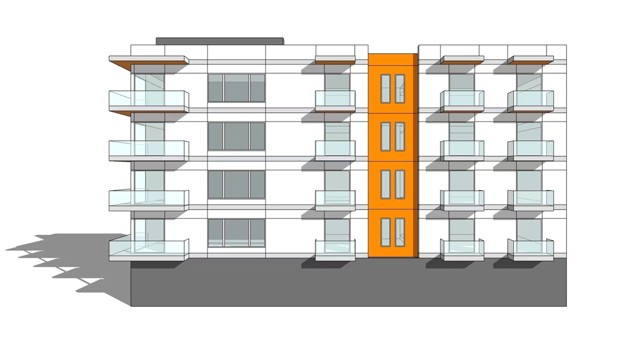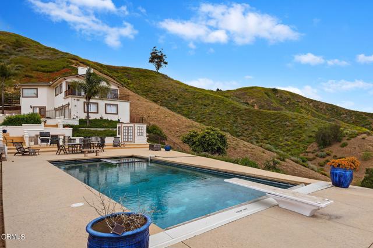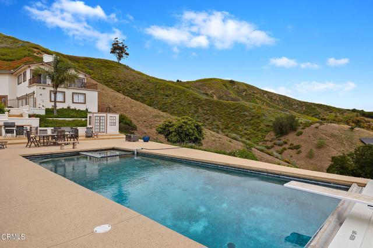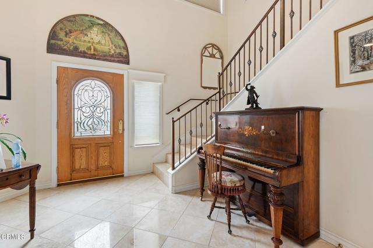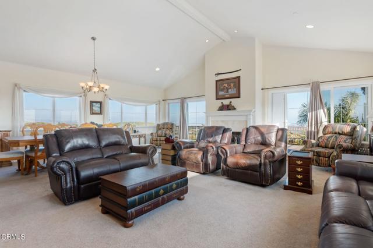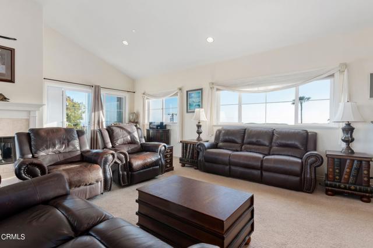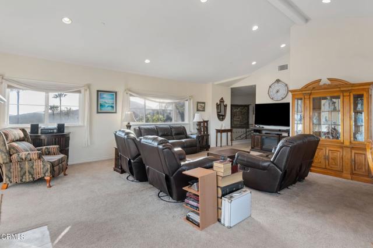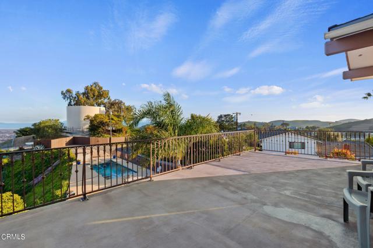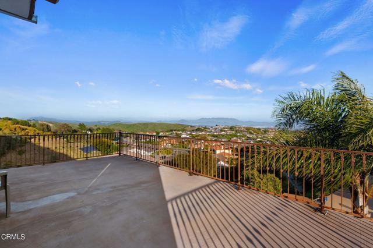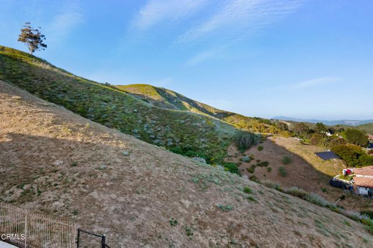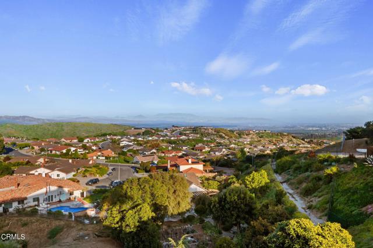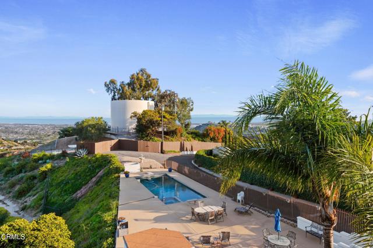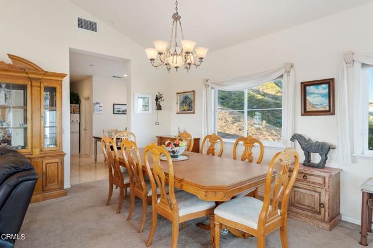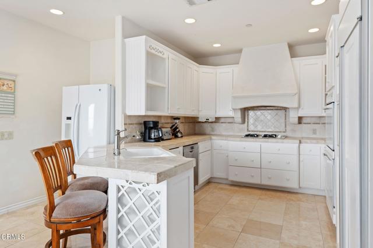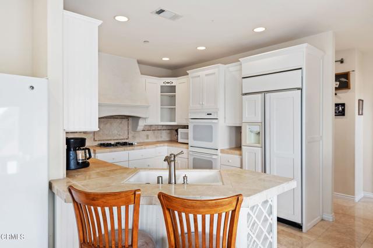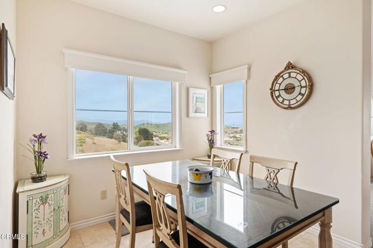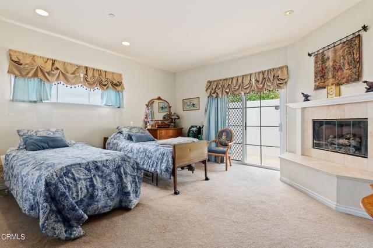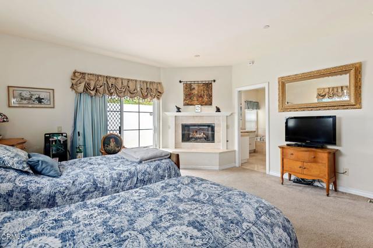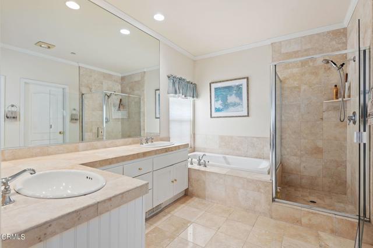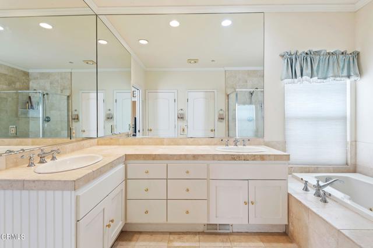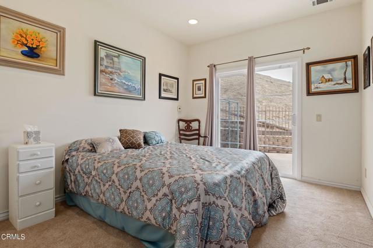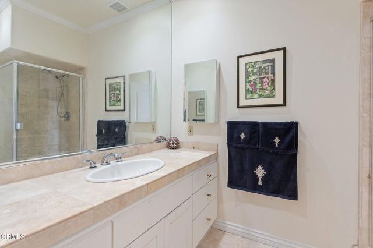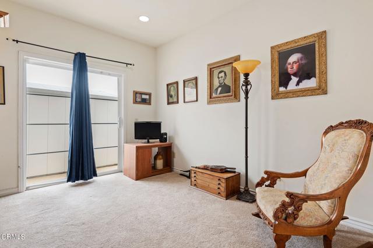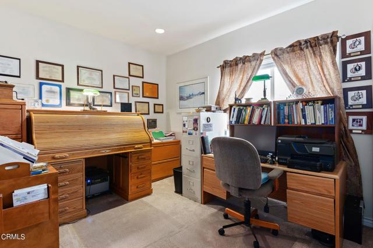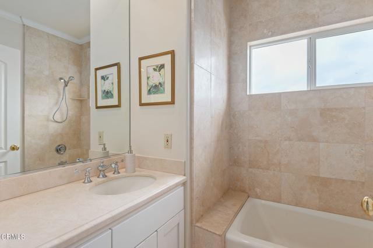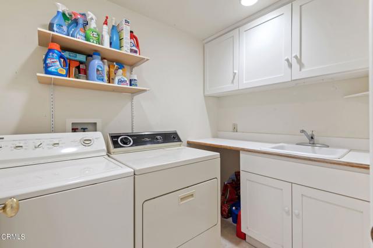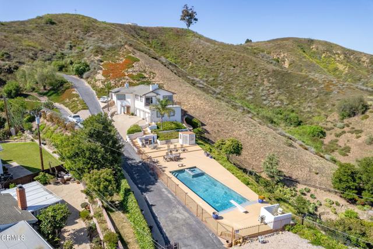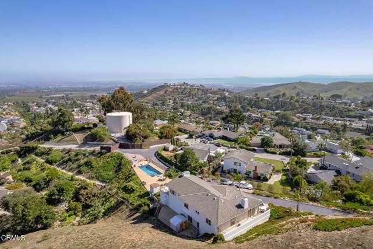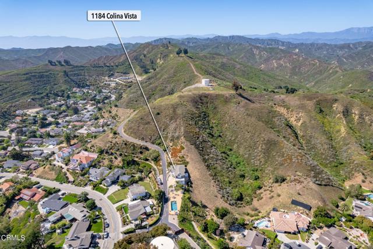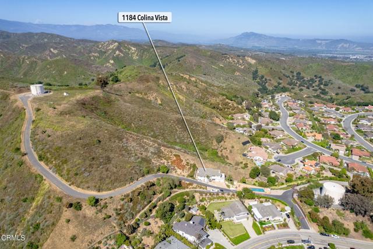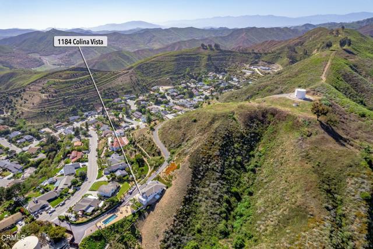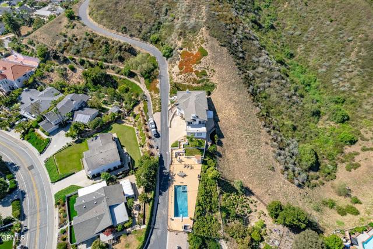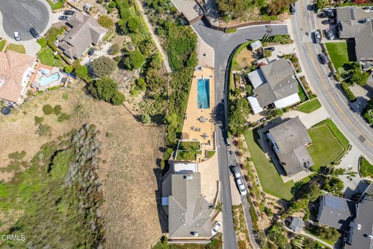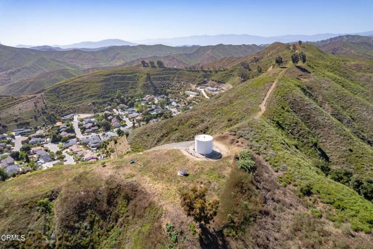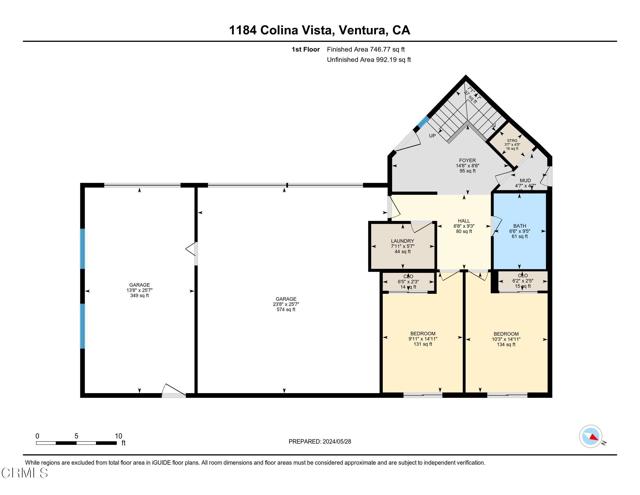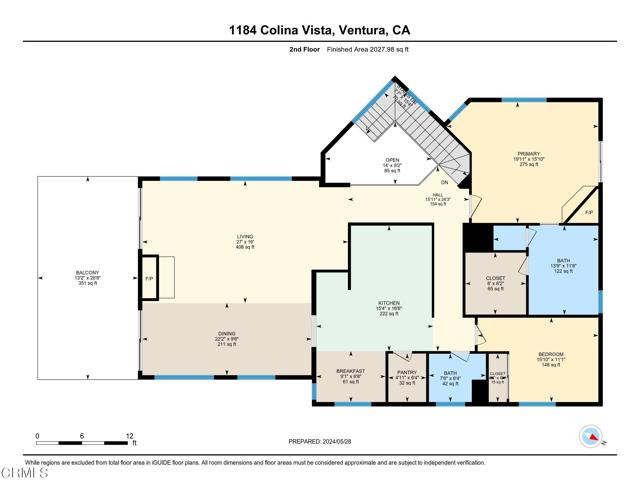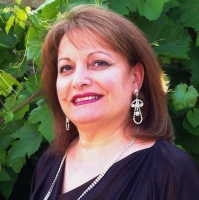1184 Colina Vista Vista, Ventura, CA 93003
Contact Silva Babaian
Schedule A Showing
Request more information
- MLS#: V1-23754 ( Single Family Residence )
- Street Address: 1184 Colina Vista Vista
- Viewed: 13
- Price: $2,500,000
- Price sqft: $901
- Waterfront: No
- Year Built: 1998
- Bldg sqft: 2775
- Bedrooms: 4
- Total Baths: 3
- Full Baths: 3
- Garage / Parking Spaces: 3
- Days On Market: 228
- Acreage: 19.57 acres
- Additional Information
- County: VENTURA
- City: Ventura
- Zipcode: 93003
- Provided by: RE/MAX Gold Coast REALTORS
- Contact: Fred Fred

- DMCA Notice
-
DescriptionOne of the most unique privately gated properties in the hills above Ventura. Includes almost 20 acres approximately. Home was built in 1998 by Dave Ramsey. Master suite, Living room, Dining room and kitchen all on the top floor with fabulous views. Lower level spare bedrooms and two baths. Extensive use of travertine thru out. 3 car garage and interior laundry room. Incredible 360 degree views. Large swimming pool and spa. Paved road to top of hill where the original Ondulando Horse Facilities were established. Owner purchased 1.45 acre parcel zoned agricultural with pipe corrals and tack shed, power and water. Two flat pads with room for planting fruit trees or possibly a barn with county. Tremendous opportunity!
Property Location and Similar Properties
Features
Additional Parcels Description
- 065-0-010-135
- 065-0-010-145
- 065-0-223-065
- 065-0-020-110
Appliances
- Dishwasher
- Vented Exhaust Fan
- Water Softener
- Water Line to Refrigerator
- Water Heater
- Microwave
- Gas Water Heater
- Gas Oven
- Gas & Electric Range
Architectural Style
- Modern
Assessments
- None
Commoninterest
- None
Common Walls
- No Common Walls
Construction Materials
- Stucco
Cooling
- Central Air
Country
- US
Days On Market
- 206
Direction Faces
- West
Door Features
- Double Door Entry
- Sliding Doors
Eating Area
- Area
- Dining Room
- Breakfast Nook
Entry Location
- Lower Level Entry
Fencing
- None
Fireplace Features
- Living Room
Flooring
- Carpet
- Stone
Foundation Details
- Slab
Garage Spaces
- 3.00
Heating
- Central
- Fireplace(s)
Inclusions
- Refrigerator
- Washer and Dryer & Stove
Interior Features
- Cathedral Ceiling(s)
- Two Story Ceilings
- Open Floorplan
- Stone Counters
- Recessed Lighting
- Pantry
- Living Room Deck Attached
- Living Room Balcony
- In-Law Floorplan
- High Ceilings
Laundry Features
- Inside
Levels
- Two
Living Area Source
- GIS Calculated
Lockboxtype
- None
Lot Features
- 16-20 Units/Acre
- Sprinklers None
- Up Slope from Street
- Back Yard
Other Structures
- Shed(s)
Parcel Number
- 0650223055
Patio And Porch Features
- Deck
- Slab
Pool Features
- In Ground
Property Type
- Single Family Residence
Road Frontage Type
- City Street
Road Surface Type
- Paved
Roof
- Concrete
Rvparkingdimensions
- YES
Security Features
- Carbon Monoxide Detector(s)
- Smoke Detector(s)
Sewer
- Public Sewer
Spa Features
- In Ground
View
- Hills
- Valley
- Mountain(s)
- Pool
- Panoramic
- Ocean
Views
- 13
Virtual Tour Url
- https://unbranded.youriguide.com/1184_colina_vista_ventura_ca/
Water Source
- Public
Window Features
- Double Pane Windows
Year Built
- 1998
Year Built Source
- Public Records

