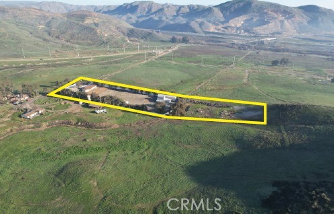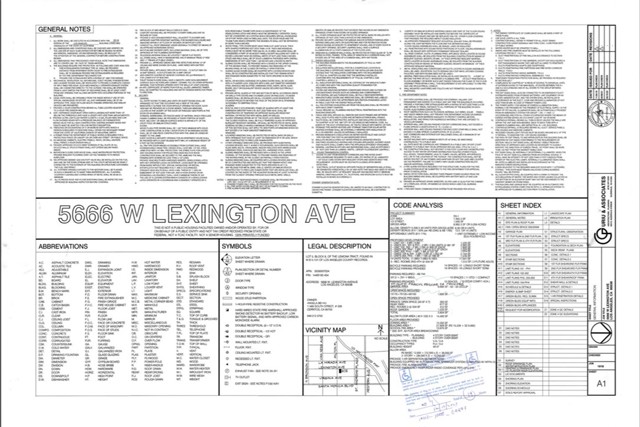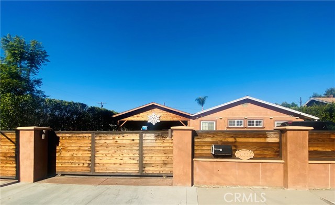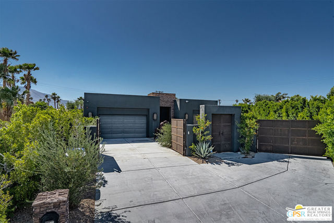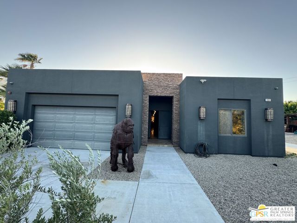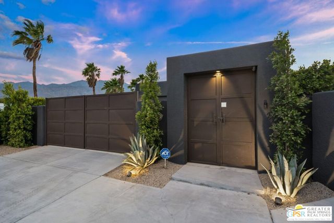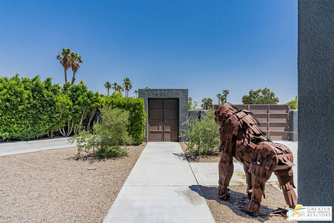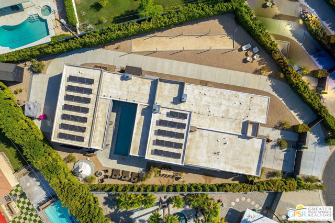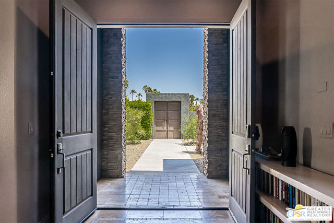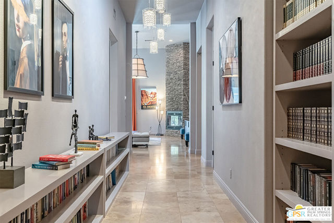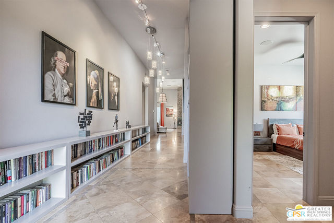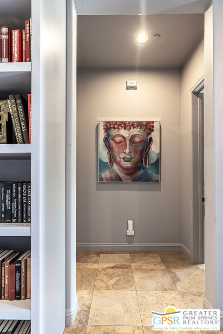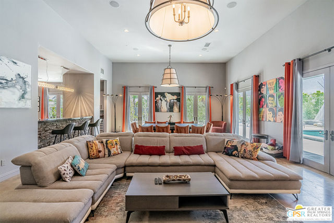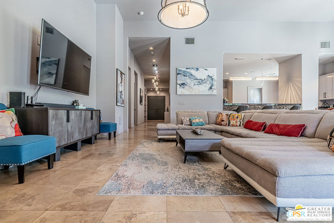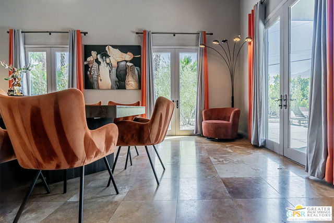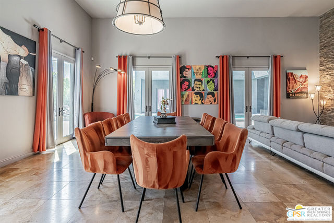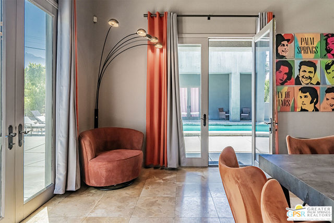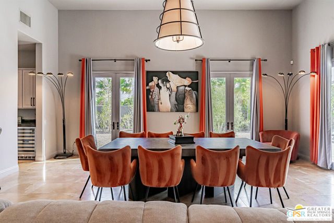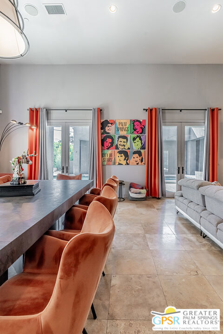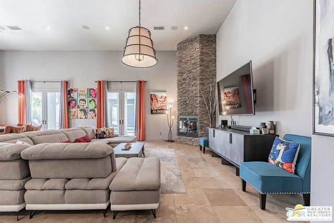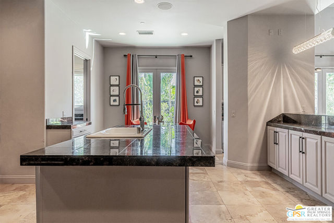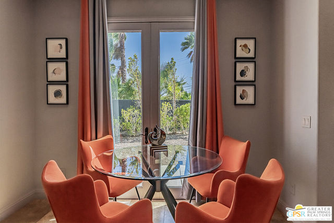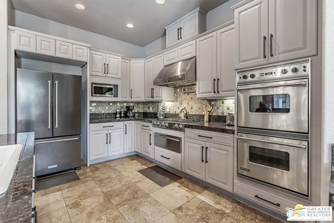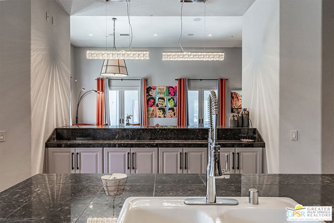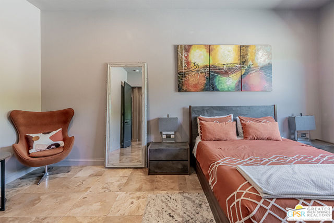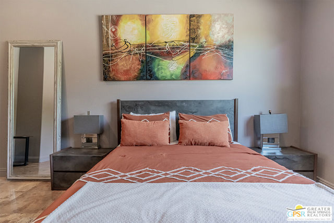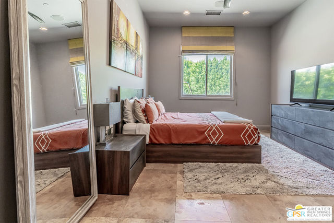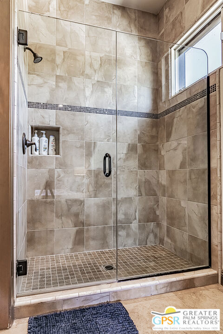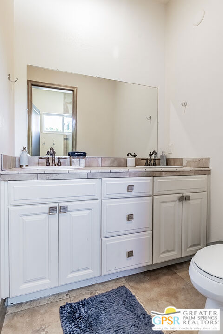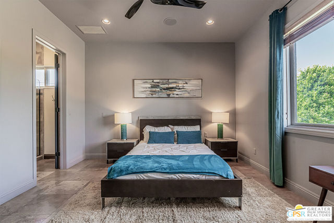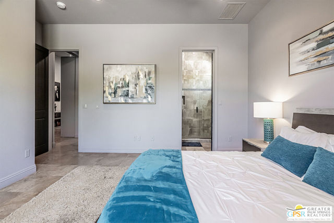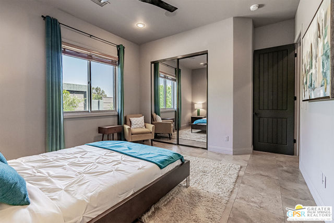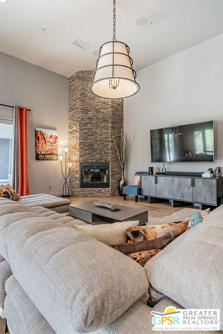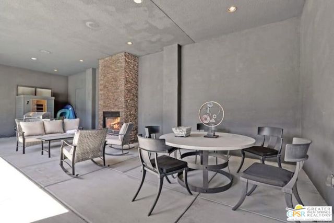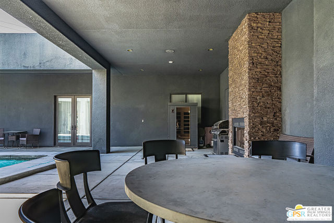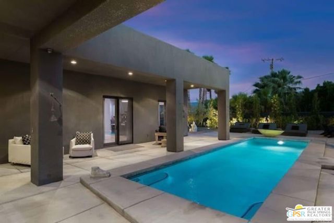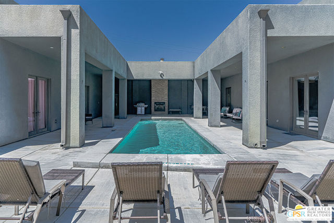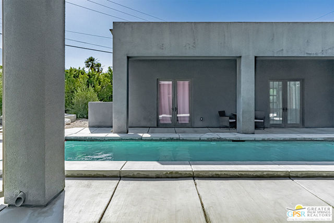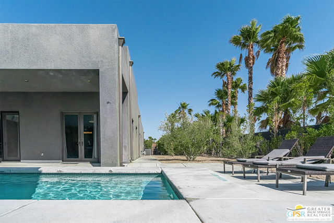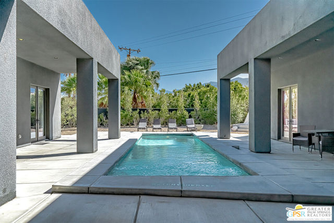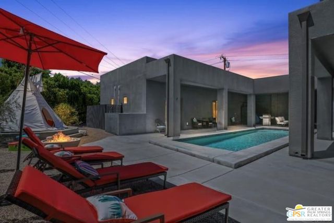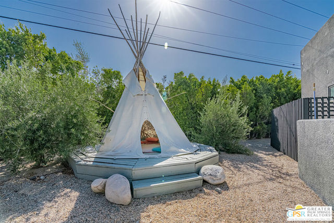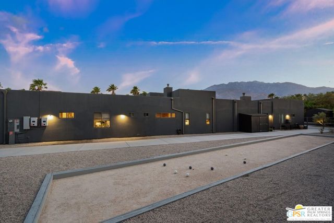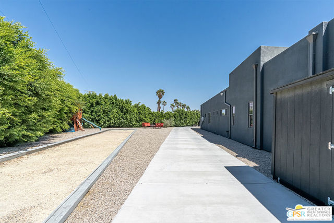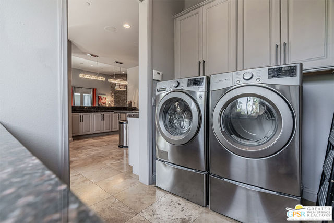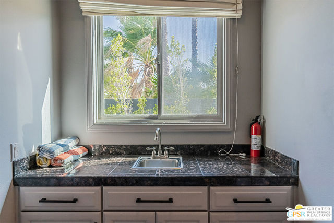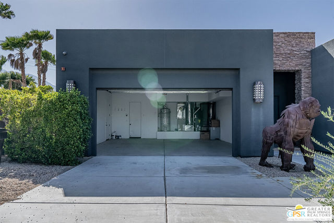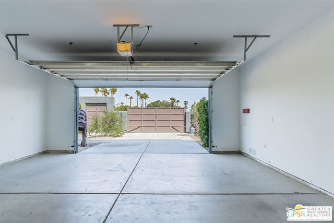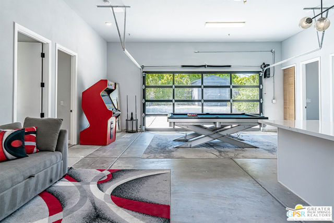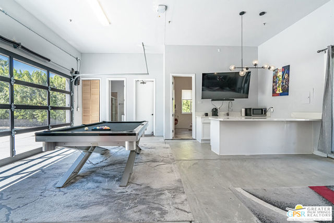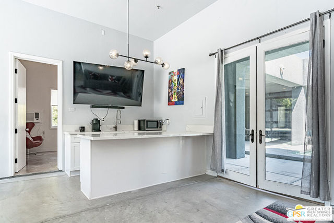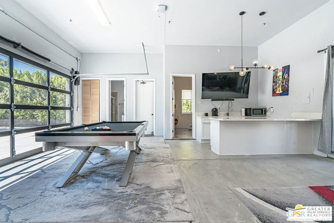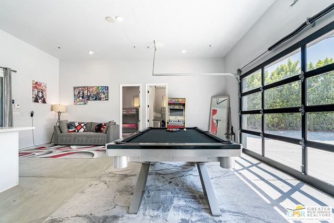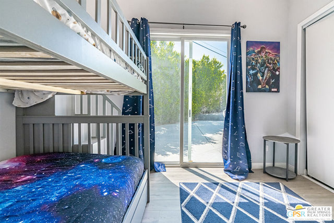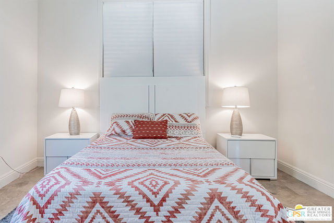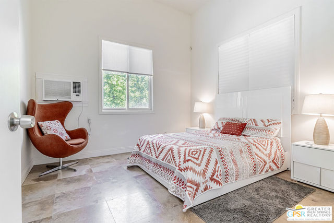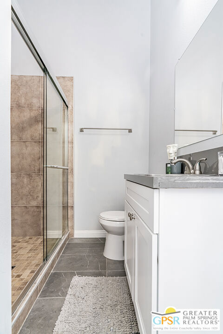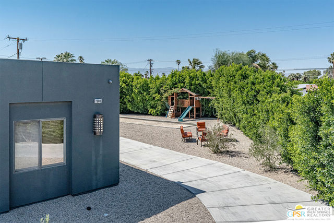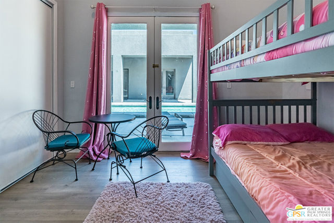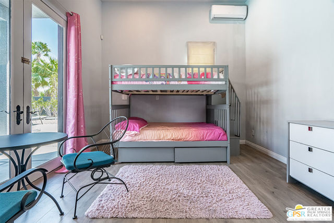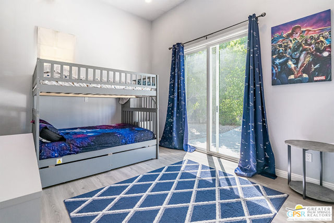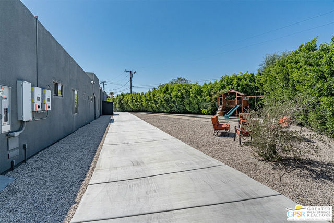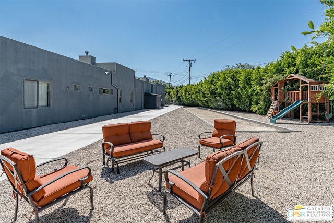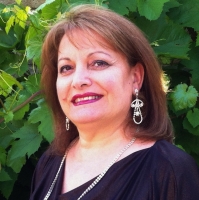2600 Vincentia Road, Palm Springs, CA 92262
Contact Silva Babaian
Schedule A Showing
Request more information
- MLS#: 24396257 ( Single Family Residence )
- Street Address: 2600 Vincentia Road
- Viewed: 6
- Price: $1,799,999
- Price sqft: $451
- Waterfront: No
- Year Built: 2008
- Bldg sqft: 3994
- Bedrooms: 6
- Total Baths: 5
- Full Baths: 4
- 1/2 Baths: 1
- Garage / Parking Spaces: 4
- Days On Market: 228
- Additional Information
- County: RIVERSIDE
- City: Palm Springs
- Zipcode: 92262
- Subdivision: Desert Park Estates
- Provided by: Craft & Bauer Real Estate Co.
- Contact: Shana Shana

- DMCA Notice
-
DescriptionWelcome to the Gorilla Villa, a hidden gem nestled in the prestigious Desert Park Estates neighborhood of Palm Springs. This architectural masterpiece boasts a contemporary design that is as impressive as it is inviting. Step inside this secluded compound and be greeted by a grand open entry that sets the stage for the luxury that awaits. With 6 bedrooms and 4.5 bathrooms spread over 3,994 sq.ft. this home offers ample space for both relaxation and entertainment. One of the most striking features of the home is the central living area featuring a stunning 14' tall fireplace, adding warmth and elegance to the space. The chef's kitchen is a culinary delight, equipped with high end Viking appliances, including a stovetop, warming drawer, and double ovens. The kitchen also features a serene breakfast nook and a long center island, perfect for casual dining or entertaining guests. The living room opens out to the sleek swimming pool, offering breathtaking views of the south/west mountains. The outdoor patio is spacious and covered, includes a private sauna, providing the ideal setting for outdoor entertaining or simply relaxing by the pool. The primary suite is a true oasis, with its own ensuite bathroom, complete with double sinks, a bath, shower, and walk in closet. The suite opens out to the central patio, allowing you to enjoy the beautiful surroundings from the comfort of your own room. Two of the guest rooms are elegantly appointed and spacious, with one ensuite bathroom. A fourth guest bedroom/casita is located adjacent to the 4 car garage, offering privacy and convenience for guests. A game room with pool table and arcade games provides fun for all. A total of 4 car garages are cleverly designed, with 2 car spaces in the front and an additional 2 car spaces around the back providing plenty of room for your vehicles and toys. With three fireplaces throughout the home, including one on the patio and one in the primary bedroom, the Gorilla Villa exudes warmth and charm. Whether you're buying to entertain or looking for a private getaway, this home is sure to exceed your expectations. Don't miss the opportunity to make this stunning property your own.
Property Location and Similar Properties
Features
Appliances
- Dishwasher
- Microwave
- Refrigerator
- Gas Cooktop
- Oven
- Gas Oven
- Range Hood
- Range
Architectural Style
- Contemporary
Common Walls
- No Common Walls
Construction Materials
- Frame
- Stucco
Cooling
- Central Air
Country
- US
Direction Faces
- East
Door Features
- French Doors
Eating Area
- Breakfast Counter / Bar
- Breakfast Nook
- Dining Room
- In Kitchen
Entry Location
- Ground Level - no steps
Fencing
- Stucco Wall
- Privacy
Fireplace Features
- Patio
- Living Room
- Primary Bedroom
- Two Way
- Gas
Flooring
- Tile
Foundation Details
- Slab
Garage Spaces
- 4.00
Heating
- Fireplace(s)
- Forced Air
Interior Features
- Ceiling Fan(s)
- High Ceilings
- Furnished
Laundry Features
- Washer Included
- Dryer Included
- Inside
- Individual Room
Levels
- One
Living Area Source
- Assessor
Lot Features
- Back Yard
- Yard
- Landscaped
Parcel Number
- 501362012
Parking Features
- Circular Driveway
- Driveway
- Guest
- Gated
- Parking Space
- Private
Patio And Porch Features
- Concrete
- Covered
Pool Features
- In Ground
- Private
Postalcodeplus4
- 3807
Property Type
- Single Family Residence
Security Features
- Automatic Gate
Sewer
- Sewer Paid
Spa Features
- None
Subdivision Name Other
- Desert Park Estates
View
- Mountain(s)
Window Features
- Blinds
- Custom Covering
Year Built
- 2008
Year Built Source
- Assessor
Zoning
- R1C

