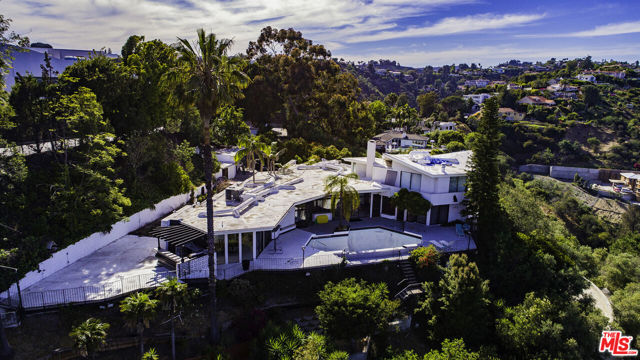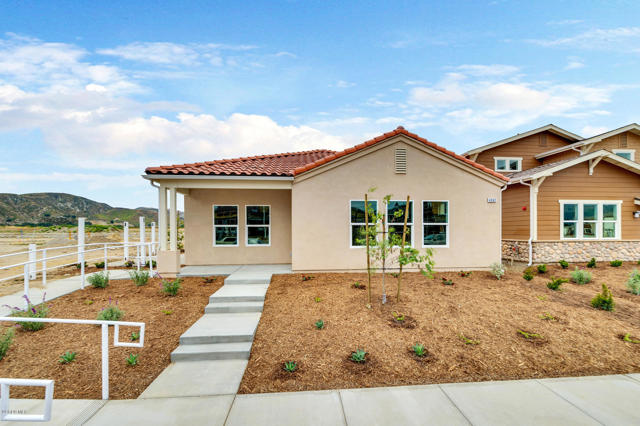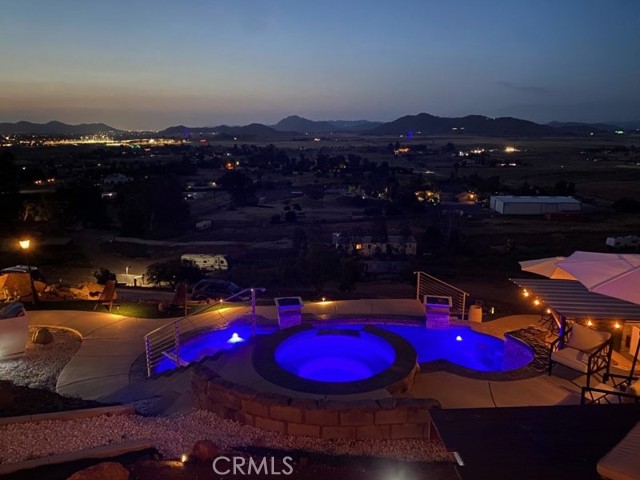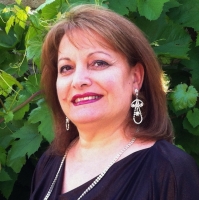31350 Via Curtidor, Winchester, CA 92596
Contact Silva Babaian
Schedule A Showing
Request more information
- MLS#: IV24105364 ( Single Family Residence )
- Street Address: 31350 Via Curtidor
- Viewed: 39
- Price: $1,577,000
- Price sqft: $0
- Waterfront: No
- Year Built: 1994
- Bldg sqft: 0
- Days On Market: 313
- Additional Information
- County: RIVERSIDE
- City: Winchester
- Zipcode: 92596
- Provided by: COLDWELL BANKER REALTY
- Contact: CHELLENA CHELLENA

- DMCA Notice
-
DescriptionWelcome to this truly magnificent horse property with TWO HOMES on over five acers of land! Offering over 5,300 square feet of living space. The main house features over 3800 sqf and over 1500 sqf in the second house. The main house is a custom built Santa Fe Style home that offers not only privacy and comfort, but also luxury with its five bedroom four bathroom estate with simply amazing 180 degree views of the property and hilltops. The entry level offers Three bedrooms and two splendidly remolded bathrooms and a large living room all adored by the newly installed laminated floors and thoughtfully selected lighting. Up the stairs you're greeted by the large family room with fireplace that offers a seamless flow to the gorgeous upgraded kitchen with newer cabinets, in wall oven/microwave combo, cooktop stove, and center island. All perfect for those who love to cook and entertain. The office an amazing, peaceful space to work from home. From the kitchen French doors, you are led to the the patio with the breathtaking views and bar b q area. Awesome for relaxing or entreating guest. The primary bedroom suite is a dream with its media nook and wood burning fireplace that flows to the newly upgraded elegant ensuite bathroom that will wow you!! Featuring a walk in shower, stunning stand alone soaking tub, and European style toilet space. The newly structured pool and spa transforms the outdoor space into an entertainers paradise!!! The pool views and the well thought out design, make the area ideal for entertaining and/or hosting events, including weddings and birthday parties. This outdoor oasis will prove to be a space that's simply unforgettable. Furthermore, the permitted two bedroom two bath ADU with its own address and separate utilities offers great potential as an income producing property or as additional living space for extended family. The ample parking and separate entertaining area for guests make it a versatile addition to the estate. Whether for personal enjoyment or as an investment the addition to the property offers privacy, and versatility. Five acres of equestrian property provide ample space for outdoor activities and add to the charm of the estate. Practical features like the private well with storage tank, septic system, solar panels, expansive patio, Two car attached garage, ample storage, safe room, and elevator shaft(You'll add the cabin) add to the propertys appeal and functionality. Set an appointment to see this beauty today!!
Property Location and Similar Properties
Features
Assessments
- Unknown
Association Fee
- 0.00
Building Area Total
- 5392.00
Commoninterest
- None
Common Walls
- No Common Walls
Cooling
- Central Air
Country
- US
Days On Market
- 136
Electric Expense
- 0.00
Entry Location
- Up the first flight of stairs.
Fireplace Features
- Family Room
- Primary Bedroom
Fuel Expense
- 0.00
Garage Spaces
- 2.00
Heating
- Central
Insurance Expense
- 0.00
Interior Features
- Balcony
- Ceiling Fan(s)
- Elevator
- Living Room Deck Attached
- Open Floorplan
- Quartz Counters
- Recessed Lighting
- Storage
Laundry Features
- Individual Room
Levels
- Two
Lockboxtype
- See Remarks
Lot Features
- 2-5 Units/Acre
- Horse Property
- Lot Over 40000 Sqft
- Sprinkler System
Netoperatingincome
- 0.00
Parcel Number
- 472080021
Pool Features
- Private
- Indoor
Postalcodeplus4
- 9540
Property Type
- Single Family Residence
Sewer
- Conventional Septic
Sourcesystemid
- CRM
Sourcesystemkey
- 415434854:CRM
Totalexpenses
- 0.00
Trash Expense
- 0.00
View
- Hills
- Pool
Views
- 39
Water Sewer Expense
- 0.00
Water Source
- Well
Year Built
- 1994
Year Built Source
- Assessor
Zoning
- R-R






