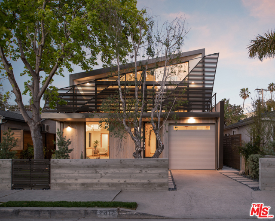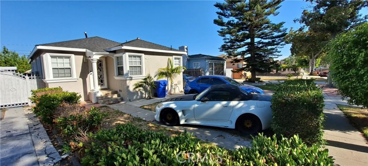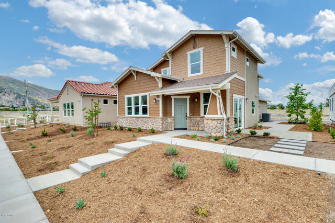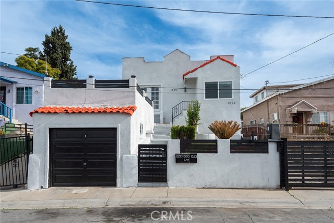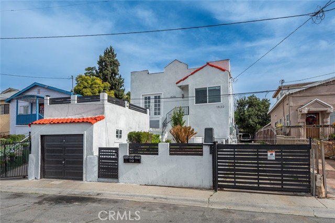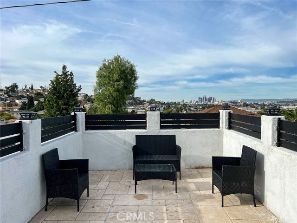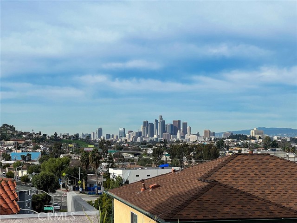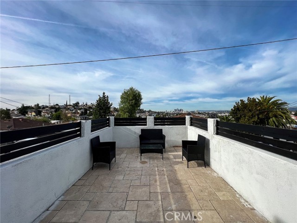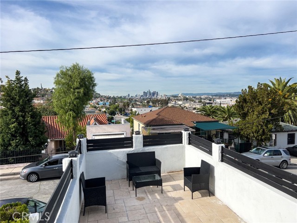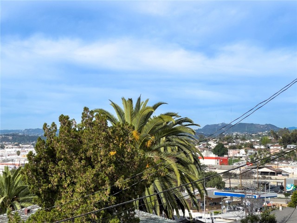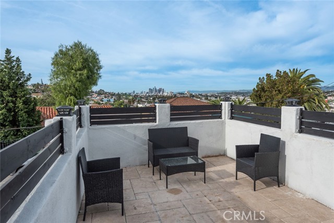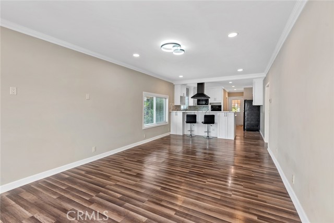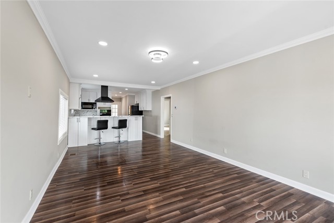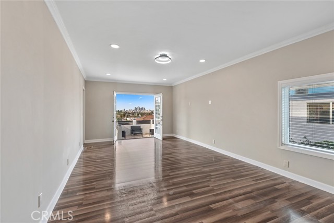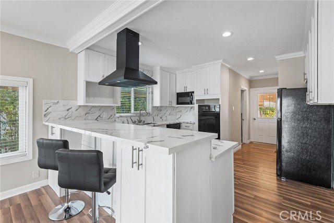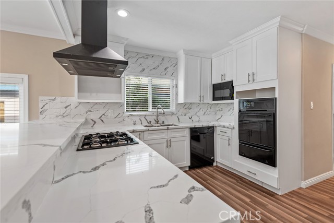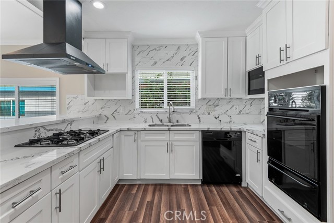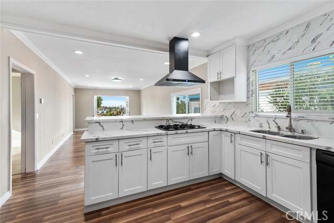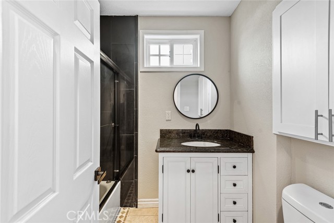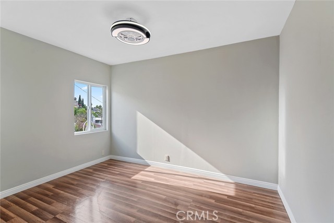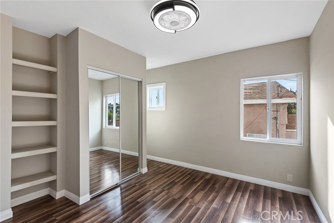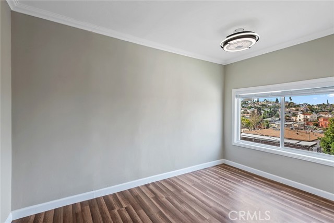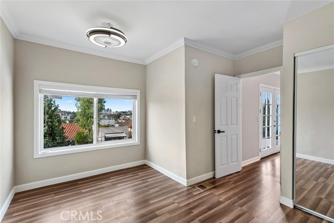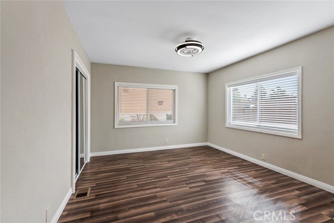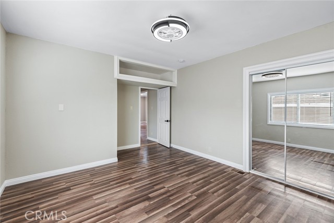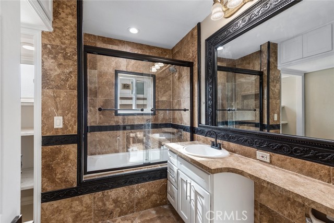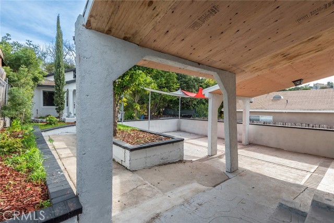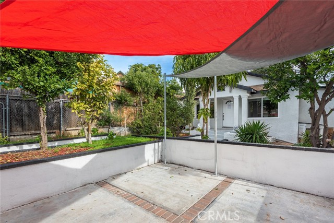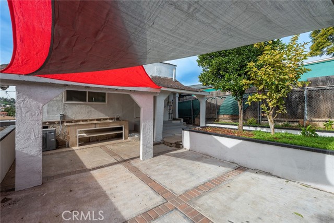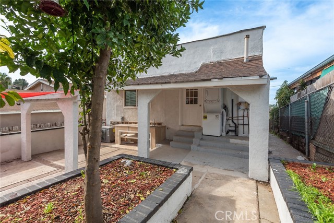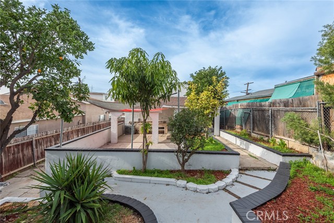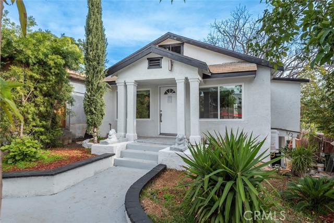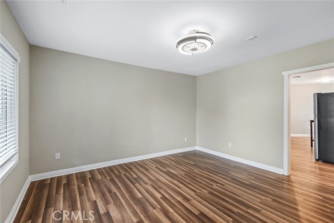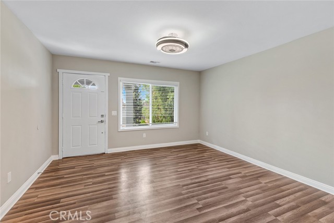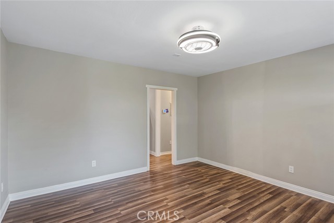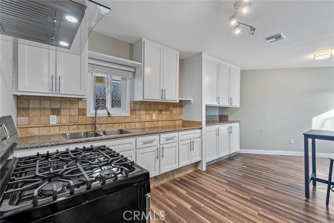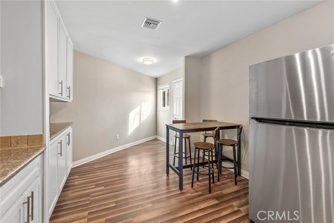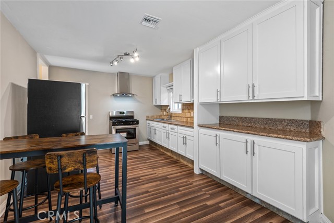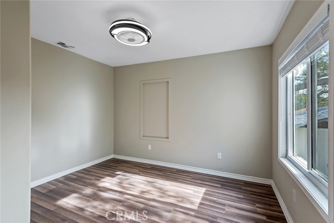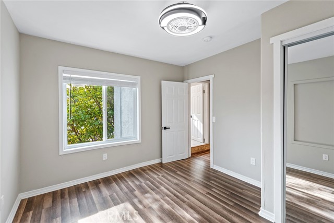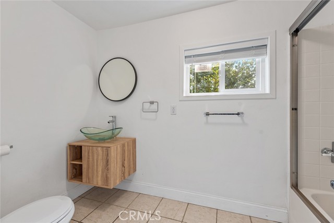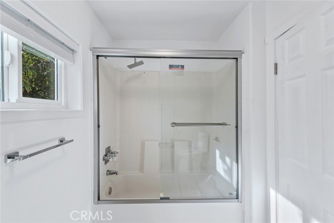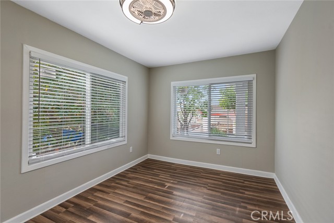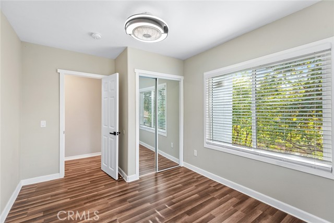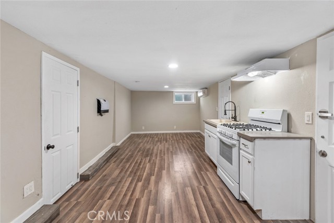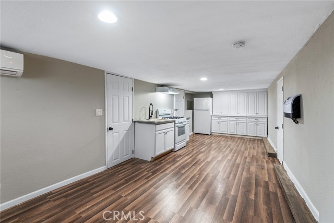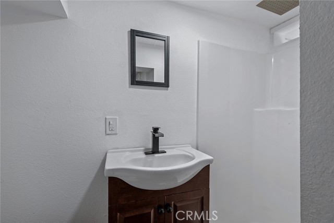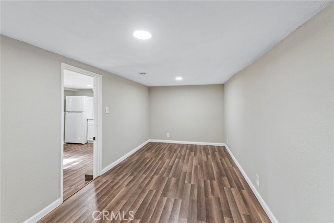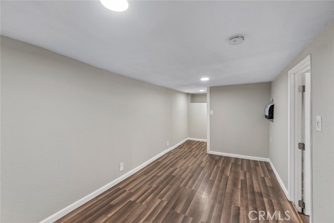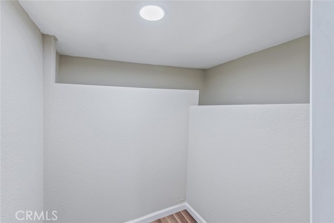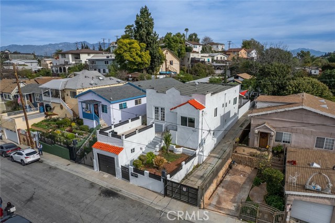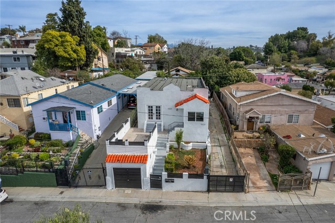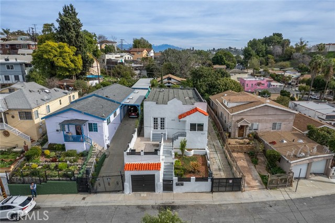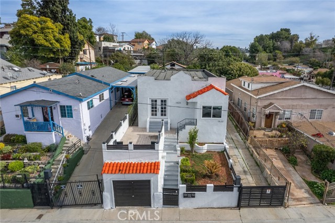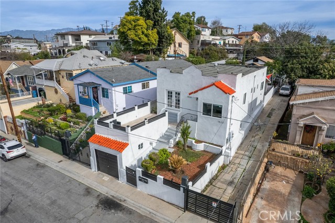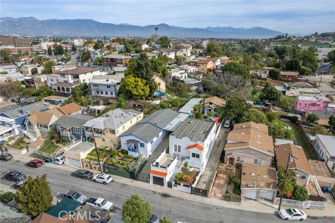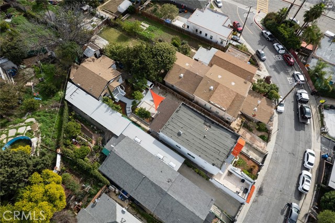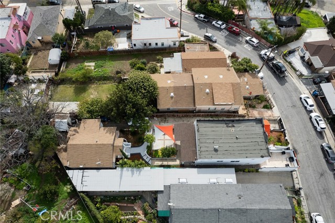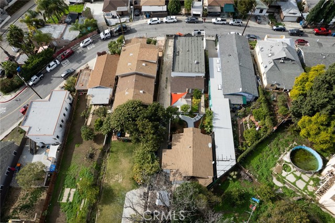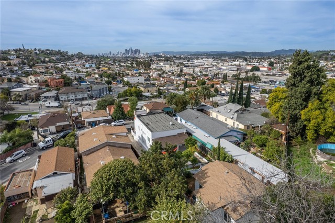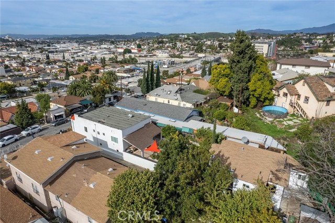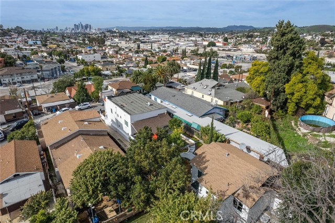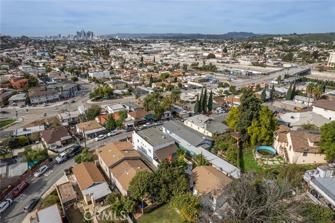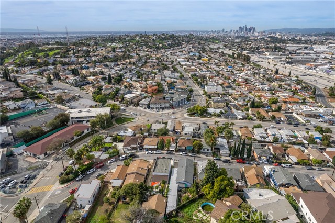1520 Helen Drive, Los Angeles, CA 90063
Contact Silva Babaian
Schedule A Showing
Request more information
- MLS#: SB24103784 ( Triplex )
- Street Address: 1520 Helen Drive
- Viewed: 12
- Price: $1,395,000
- Price sqft: $0
- Waterfront: No
- Year Built: 1925
- Bldg sqft: 0
- Days On Market: 260
- Additional Information
- County: LOS ANGELES
- City: Los Angeles
- Zipcode: 90063
- Provided by: Keller Williams Luxury
- Contact: Tim Tim

- DMCA Notice
-
DescriptionAmazing trophy rental property opportunity with commanding dtla views and stellar income producing units at an impressive 6% cap rate! Step inside this remodeled gated electronically controlled multi unit property with breathtaking unobstructed downtown los angeles city views!! This amazing property boasts a detached front house consisting of 3 bedrooms, 2 recently updated full baths, located on a spacious parcel/compound that includes an outdoor bbq/patio area and a separate detached updated multi unit dwelling for a total of 3 units! Embrace yourself and enjoy the stunning viewing deck entrance with access to the property's french doors leading into a living room/dining room/chef's kitchen open floor plan that enjoys the dynamic los angeles downtown views! The chef's kitchen includes incredible line of sight with an attractive breakfast bar and stainless steel appliances. Additional notable features include: quartz counter tops, remodeled bathrooms, newly installed floors, washer/dryer, newly installed windows, tankless water heater and newly installed a/c/heat! Also a private remote controlled garage! The private detached back house duplex dwelling consists of a 2 bedroom, 1 bath house with a 1 bedroom, 1 bath lower unit. These units have been recently remodeled with newly installed a/c/heat, newer flooring, newer windows, newly designed bath areas, and spacious bedrooms! The sunny and bright culinary kitchens with breakfast eating areas have newly installed cabinetry, stainless steel sinks, granite countertops, newly installed appliances, newly installed tankless water heaters, washer & dryer, spacious closets and newly installed custom fan/light fixtures. There is also convenient access from the chef's kitchen to the outside patio area that is bamboo wrapped and designed for your privacy al fresco! Incredible turn key asset, perfect for owner user investor and/or investor exchange opportunity!
Property Location and Similar Properties
Features
Building Area Total
- 2240.00
Commoninterest
- None
Common Walls
- No Common Walls
Cooling
- See Remarks
Country
- US
Days On Market
- 136
Electric Expense
- 0.00
Entry Location
- Front
Fireplace Features
- None
Fuel Expense
- 0.00
Garage Spaces
- 1.00
Heating
- See Remarks
Insurance Expense
- 0.00
Laundry Features
- See Remarks
Lockboxtype
- See Remarks
Lot Features
- 0-1 Unit/Acre
Netoperatingincome
- 0.00
Parcel Number
- 5225009017
Parking Features
- Auto Driveway Gate
Pool Features
- None
Postalcodeplus4
- 1025
Property Type
- Triplex
Sewer
- Public Sewer
Sourcesystemid
- CRM
Sourcesystemkey
- 415290677:CRM
Totalactualrent
- 7685.00
Totalexpenses
- 0.00
Trash Expense
- 0.00
Views
- 12
Water Sewer Expense
- 0.00
Water Source
- Public
Year Built
- 1925
Year Built Source
- Assessor
Zoning
- LCR3*

