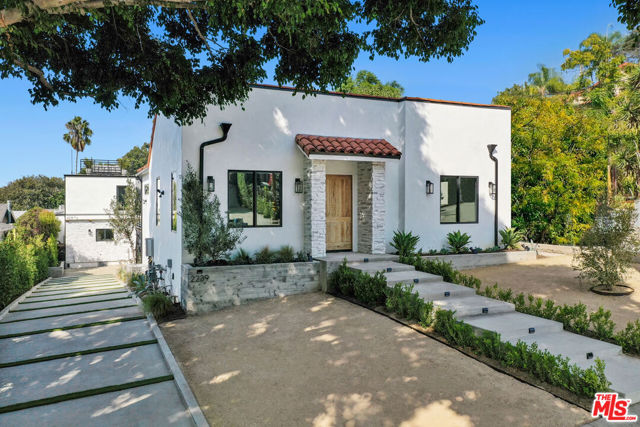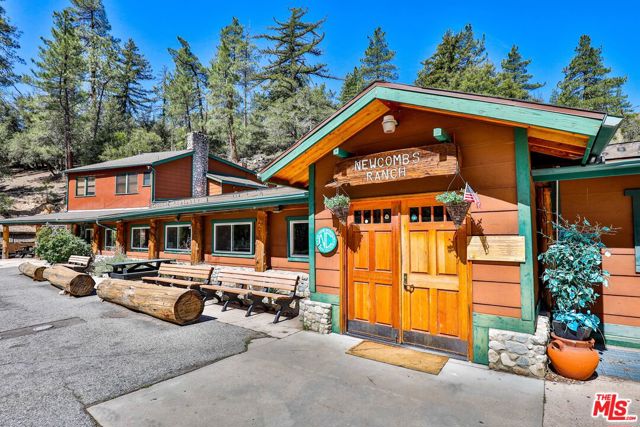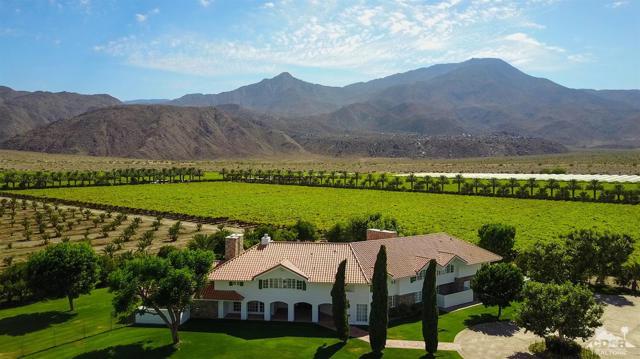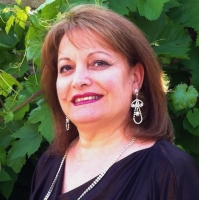1440 Park Place, San Marino, CA 91108
Contact Silva Babaian
Schedule A Showing
Request more information
- MLS#: P1-17779 ( Single Family Residence )
- Street Address: 1440 Park Place
- Viewed: 26
- Price: $10,500,000
- Price sqft: $1,348
- Waterfront: Yes
- Wateraccess: Yes
- Year Built: 1931
- Bldg sqft: 7788
- Bedrooms: 5
- Total Baths: 8
- Full Baths: 6
- 1/2 Baths: 2
- Garage / Parking Spaces: 3
- Days On Market: 314
- Acreage: 1.74 acres
- Additional Information
- County: LOS ANGELES
- City: San Marino
- Zipcode: 91108
- Provided by: The Agency
- Contact: Sarah Sarah

- DMCA Notice
-
DescriptionPrivate gated 1931 Italian Villa, designed by architect Edwin L. Westberg, AIA, who was associated with Wallace Neff, is a stunning estate that has been meticulously restored and updated. Inspired by the 14th century Palazzo Davanzati in Florence, this property transports you to Italy with its tranquil south facing vistas of the San Gabriel Valley and 30 acre Lacy Park, known for its annual Independence Day fireworks show, specimen plants and trees, and mature rose garden. Built by The Foss Designing & Building Co., a respected local construction firm of the time, the current owners procured the original plans from the Huntington Library and spared no cost in restoring the estate to its original grandeur while adding modern amenities for contemporary living. Spanning approx. 7,788 SF on 1.75 acres, this exquisite villa offers a timeless elegance that is evident in the redwood paneled ceilings in the living room, entry, and dining room, creating a warm and inviting ambiance. The attention to detail featured in the pocket screen doors and rolling window screens, custom iron railings, windows, and solid walnut doors, showcase the craftsmanship of the era. The gourmet kitchen features top of the line appliances, Sub Zero, Bosch, and Gaggeneau, complemented by stainless, marble, and butcher block countertops. A covered dining patio, adjacent to the kitchen, provides a delightful space for enjoying meals while taking in scenic views. The villa's outdoor spaces are equally impressive, featuring spacious tiled, stone, and brick patios, terraces and loggias that complement the many balconies adorning the upper floor. This serene setting provides maximum enjoyment and privacy as neighbors cannot be seen, and includes a pool, separate spa, and enclosed grounds with pathways, fruit trees, mature pine and oak trees. Property highlights: 5 bedroom suites, 7.5 baths, en suite downstairs office/bedroom, family room/library, main & secondary staircases, 3 car garage w/ double EV charging, solar & back up energy, security system w/ camera & intercom phone system, 4 zone HVAC, 400 amp electrical service, finished basement/gym w/ outside access. With its rich history, impeccable craftsmanship, and integration of modern amenities, this Italian Villa offers a unique opportunity to own a piece of architectural excellence!
Property Location and Similar Properties
Features
Appliances
- Dishwasher
- Refrigerator
- Gas Cooktop
- Double Oven
Architectural Style
- Mediterranean
- See Remarks
Assessments
- None
Basement
- Finished
Commoninterest
- None
Common Walls
- No Common Walls
Cooling
- Central Air
- Zoned
Country
- US
Days On Market
- 532
Direction Faces
- Northwest
Eating Area
- Breakfast Nook
- In Kitchen
- Dining Room
Fencing
- Privacy
- Security
Fireplace Features
- Family Room
- Living Room
Flooring
- Tile
- Wood
Foundation Details
- Raised
Garage Spaces
- 3.00
Green Energy Generation
- Solar
Heating
- Central
- Zoned
- Forced Air
- Fireplace(s)
Interior Features
- 2 Staircases
- Stone Counters
- Tile Counters
- Storage
- Recessed Lighting
- High Ceilings
- Built-in Features
- Balcony
Laundry Features
- Individual Room
- Inside
Levels
- Two
Living Area Source
- Assessor
Lockboxtype
- None
Lot Features
- Back Yard
- Yard
- Park Nearby
- Lawn
- Landscaped
- Front Yard
- Garden
- Cul-De-Sac
Parcel Number
- 5328018012
Parking Features
- Driveway
- Gated
- Garage
Patio And Porch Features
- Patio Open
- Terrace
Pool Features
- In Ground
- Pool Cover
Postalcodeplus4
- 1038
Property Type
- Single Family Residence
Property Condition
- Turnkey
- Updated/Remodeled
Roof
- Spanish Tile
Security Features
- Automatic Gate
- Security System
- Smoke Detector(s)
- Closed Circuit Camera(s)
- Carbon Monoxide Detector(s)
Sewer
- Public Sewer
Spa Features
- In Ground
View
- Hills
- Trees/Woods
- Mountain(s)
- Park/Greenbelt
Views
- 26
Water Source
- Public
Year Built
- 1931
Year Built Source
- Assessor






