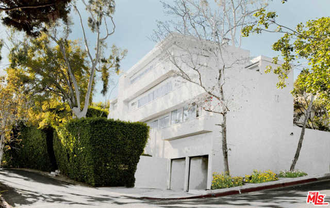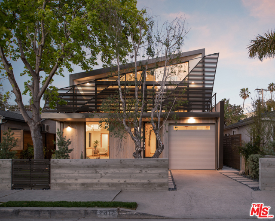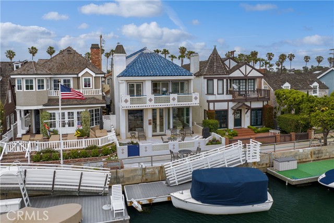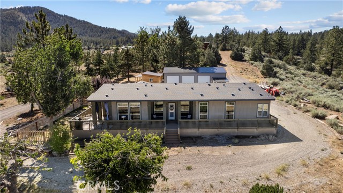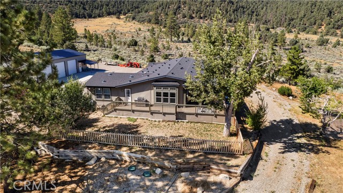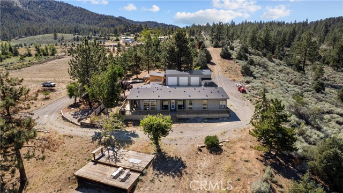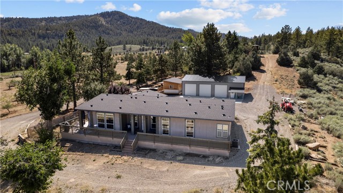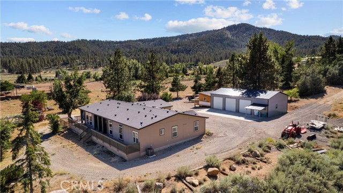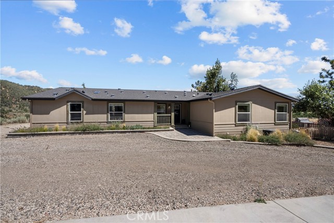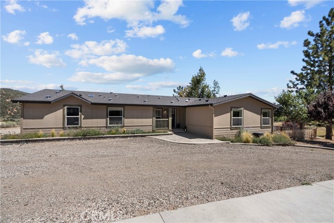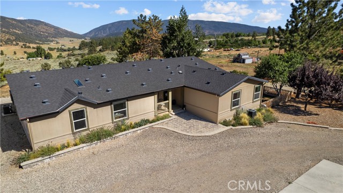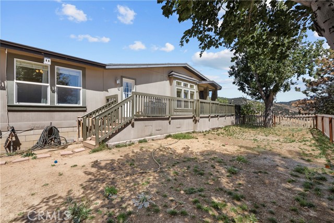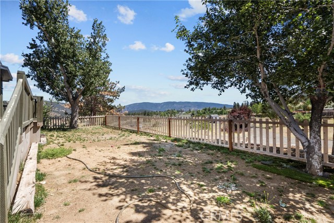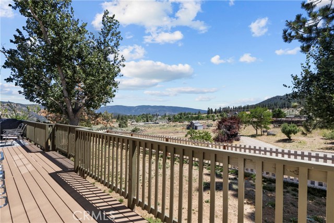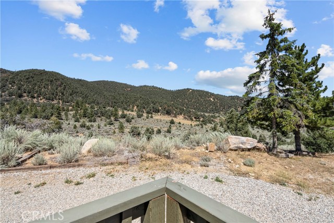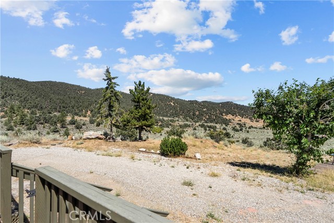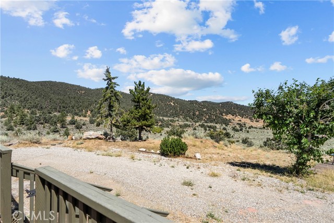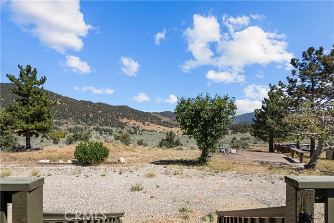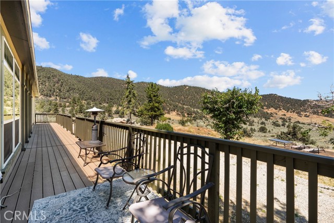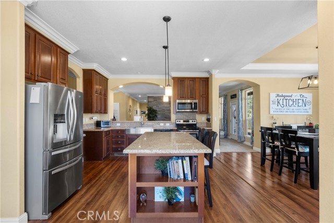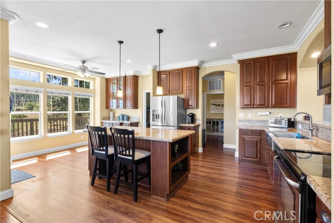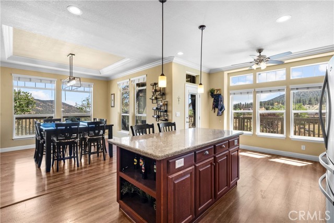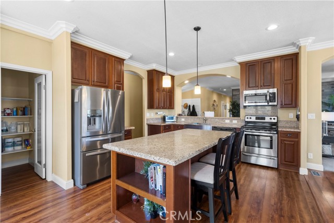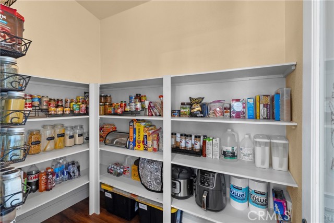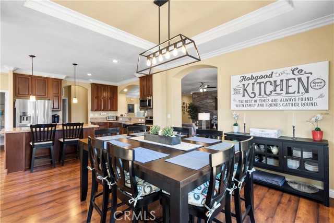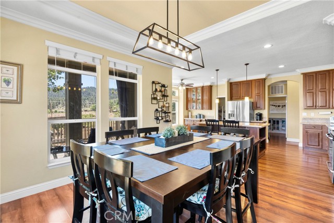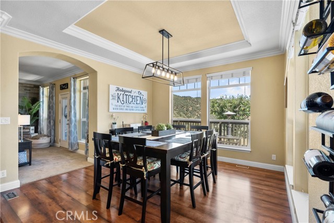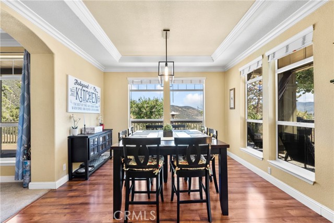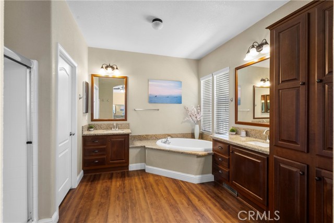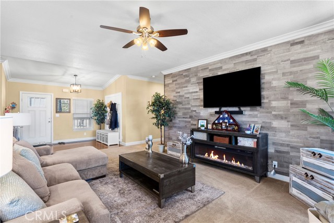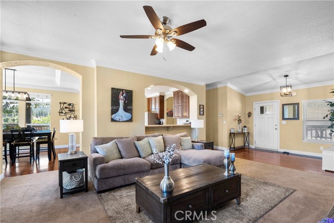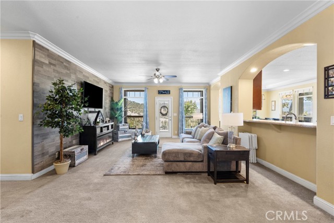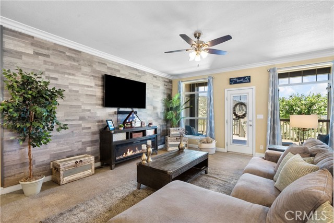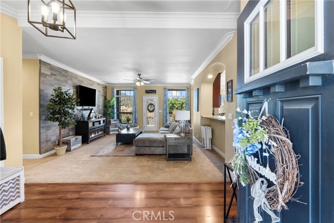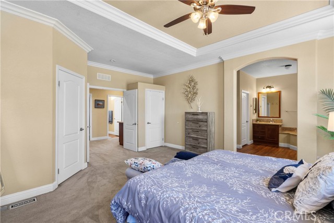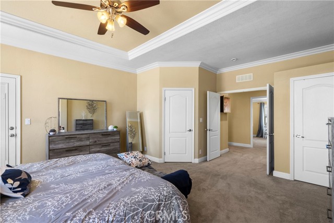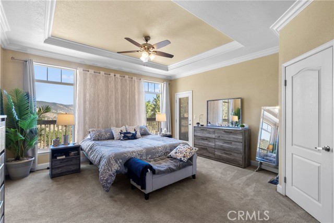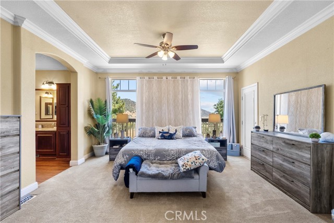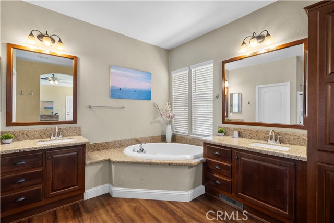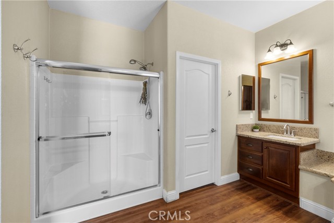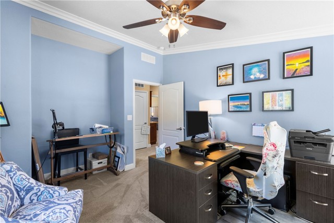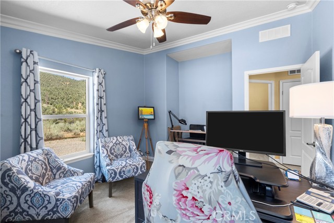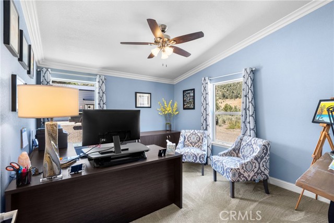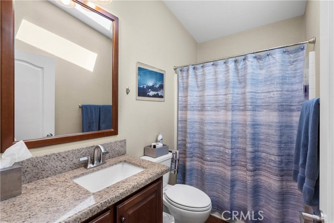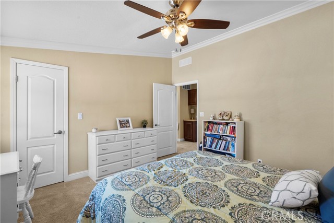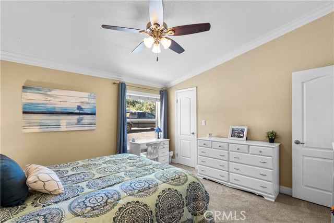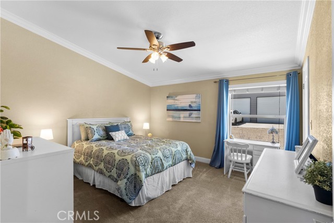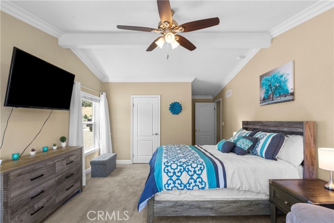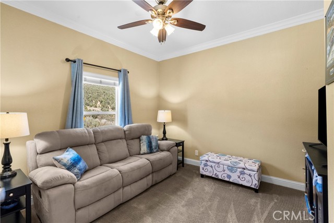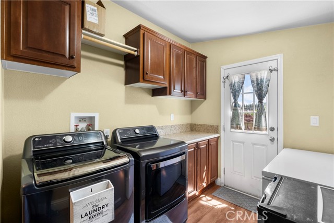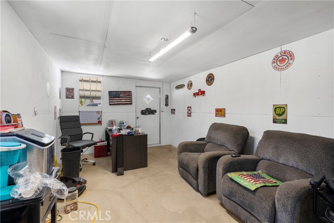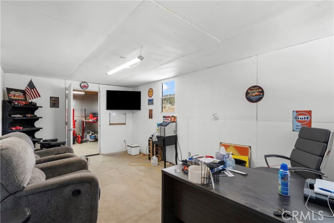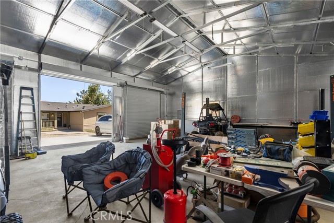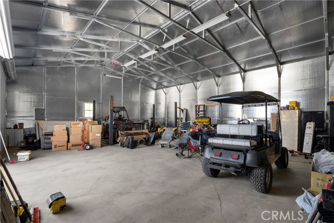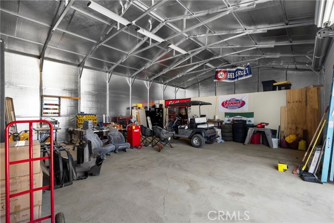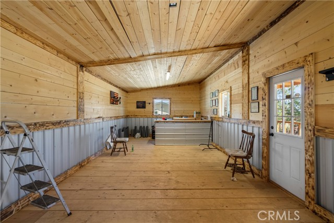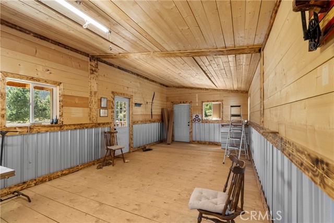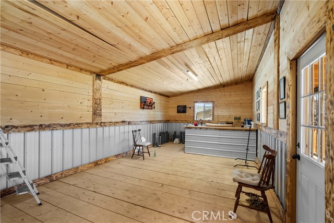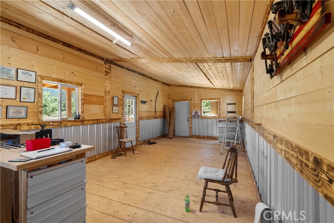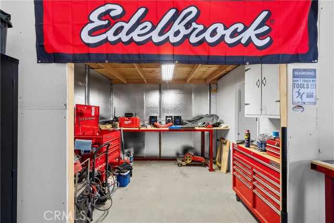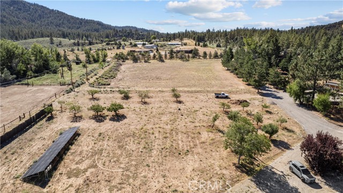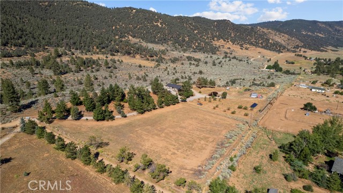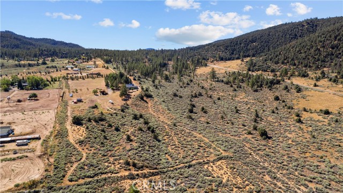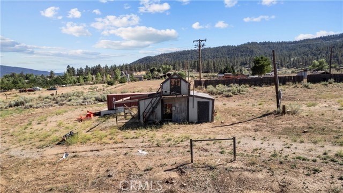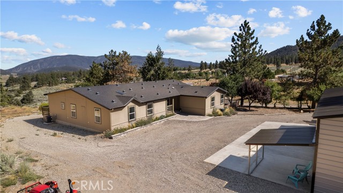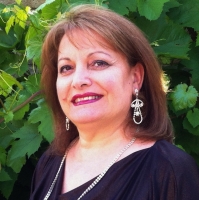1956 Julien Lane, Frazier Park, CA 93225
Contact Silva Babaian
Schedule A Showing
Request more information
- MLS#: SR24104264 ( Single Family Residence )
- Street Address: 1956 Julien Lane
- Viewed: 4
- Price: $860,000
- Price sqft: $322
- Waterfront: No
- Year Built: 2017
- Bldg sqft: 2673
- Bedrooms: 5
- Total Baths: 3
- Full Baths: 3
- Garage / Parking Spaces: 4
- Days On Market: 219
- Acreage: 13.33 acres
- Additional Information
- County: KERN
- City: Frazier Park
- Zipcode: 93225
- District: El Tejon Unified
- Provided by: Real Brokerage Technologies, Inc.
- Contact: Kimberly Kimberly

- DMCA Notice
-
DescriptionIncredible views all around you at this mountain paradise! Nestled in the heart of nature right here in Frazier Park, this home offers tranquility, views, and endless recreational opportunities. Situated on a sprawling 13.3 acre property, this unique mountain getaway offers an unparalleled lifestyle that combines luxury and outdoor adventure. As you step onto the expansive wraparound porch, you'll immediately be captivated by the panoramic vistas. Whether you're sipping your morning coffee or stargazing at night, this porch is the perfect vantage point to soak in the beauty of nature in all its glory. For the environmentally conscious, this property boasts the remarkable feature of owned solar panels, ensuring energy efficiency and sustainability. Additionally, your water supply is secure with its very own private water well, making this home self sufficient and eco friendly. Step inside, and you'll be greeted by a meticulously maintained and spacious interior. The wood like flooring adds warmth and character, while crown molding adds an elegant touch to every room. The heart of this home is undoubtedly the stunning kitchen, equipped with soft closing maple cabinets, a central island, and sleek granite countertops, providing both functionality and style for your culinary adventures. Check out the master suite, relaxation awaits with a soaking tub, allowing you to unwind and take in the view. There is a separate junior suite, which can be completely closed off for a distinct living space. This mountain retreat offers five bedrooms and three bathrooms, ensuring ample space for family and friends to enjoy. The fully insulated garage and adjacent office provide convenience and 22O plugs for the RV. There's also a versatile shop on the property, perfect for those with hobbies, a home based business, or even homeschooling needs. The Hideout is a rare gem waiting to be explored, offering endless adventures such as off roading and horseback riding in your own backyard. This property is an invitation to create memories, unwind in nature's embrace, and live life to the fullest. Don't miss the opportunity to make this unique mountain retreat your very own. Schedule a visit today with your favorite realtor, and discover the serenity and excitement the home has to offer. The seller is even willing to carry the note, making it easier than ever to make this dream property your reality. Creative/OWC WITH 20% DOWN.
Property Location and Similar Properties
Features
Architectural Style
- Ranch
Assessments
- Unknown
Association Fee
- 0.00
Commoninterest
- None
Common Walls
- 1 Common Wall
Cooling
- Central Air
Country
- US
Days On Market
- 473
Eating Area
- Area
- Breakfast Counter / Bar
- Dining Room
- In Kitchen
Electric
- 220 Volts in Garage
Fireplace Features
- None
Flooring
- Laminate
Garage Spaces
- 4.00
Heating
- Central
Interior Features
- Granite Counters
- High Ceilings
Laundry Features
- Individual Room
- Inside
Levels
- One
Living Area Source
- Assessor
Lockboxtype
- See Remarks
- Supra
Lot Features
- 11-15 Units/Acre
- Rectangular Lot
- Pasture
- Value In Land
Parcel Number
- 25622001
Patio And Porch Features
- Deck
Pool Features
- None
Property Type
- Single Family Residence
School District
- El Tejon Unified
Sewer
- Septic Type Unknown
Spa Features
- Private
- Above Ground
- Heated
Utilities
- Propane
View
- Canyon
- Hills
- Mountain(s)
- Pasture
- Trees/Woods
Virtual Tour Url
- https://www.youtube.com/watch?v=kJ7KtyPyWoc
Water Source
- Well
Year Built
- 2017
Year Built Source
- Assessor

