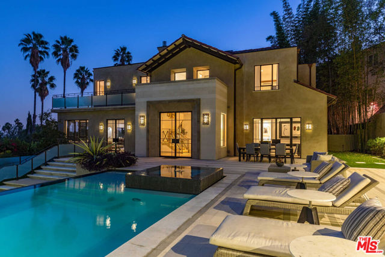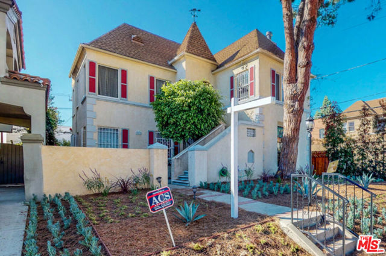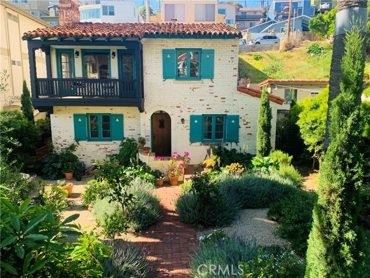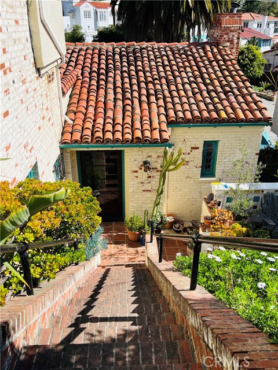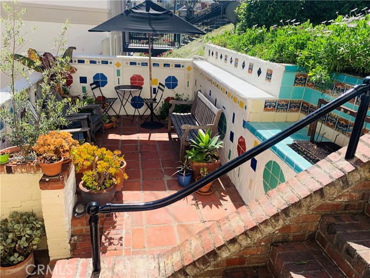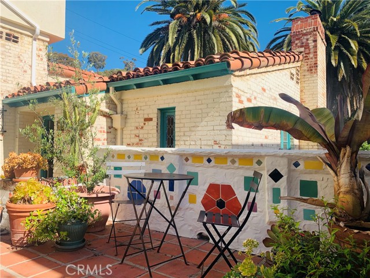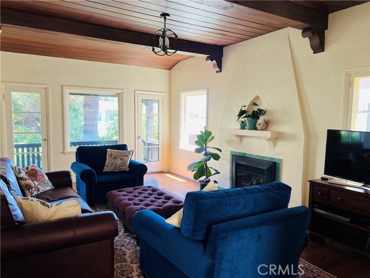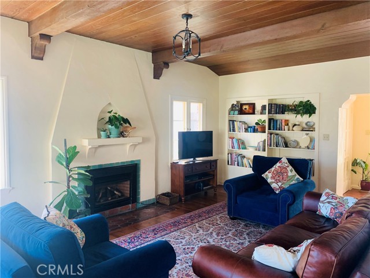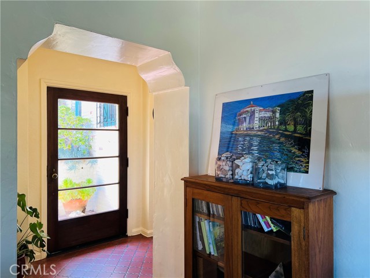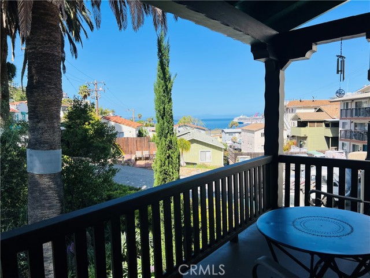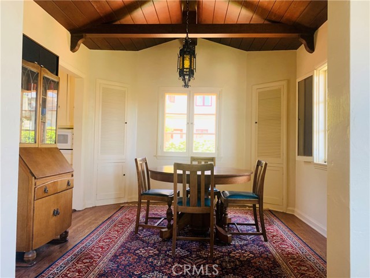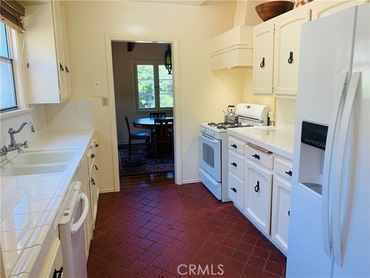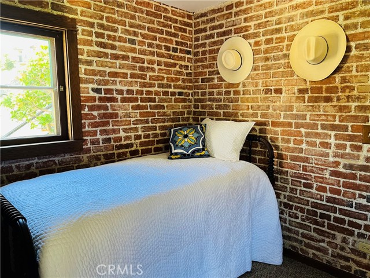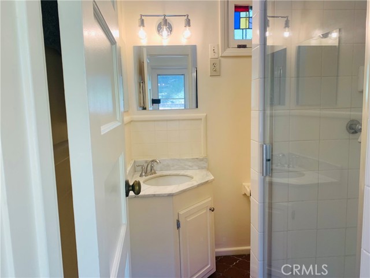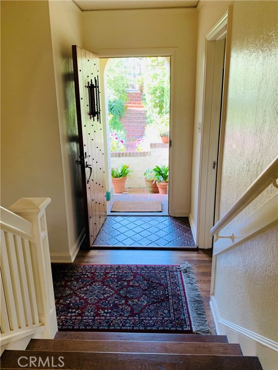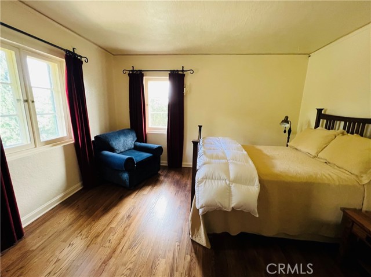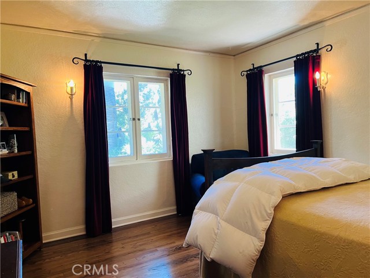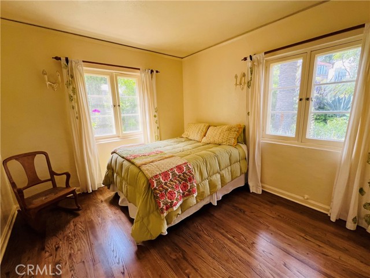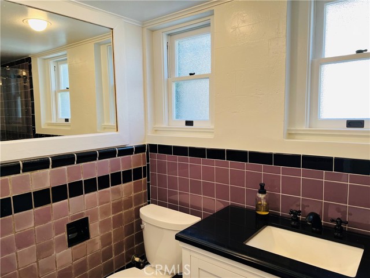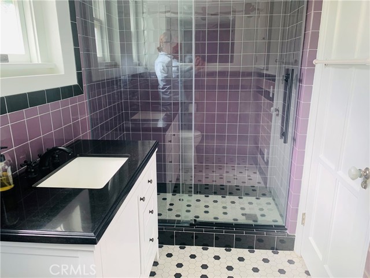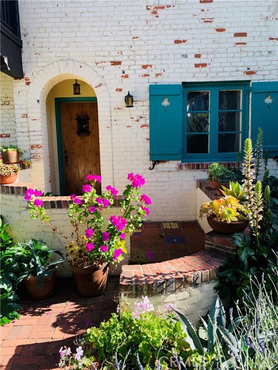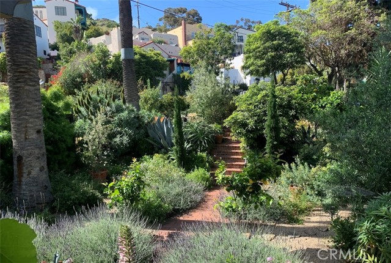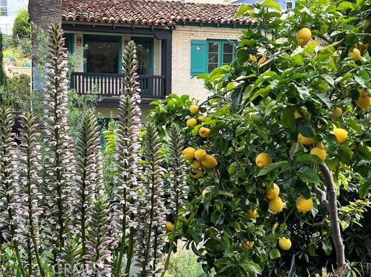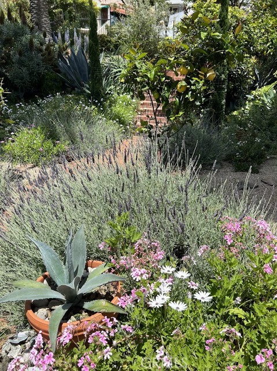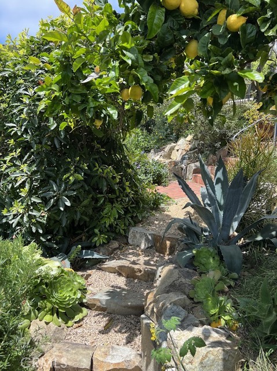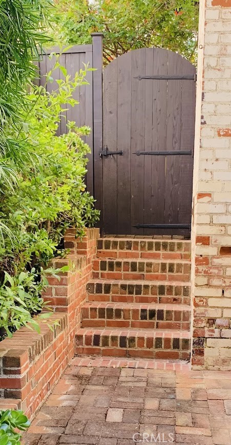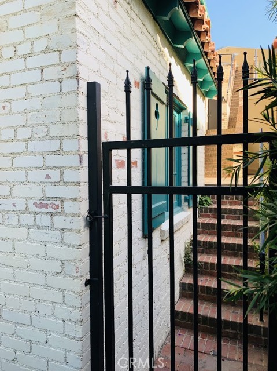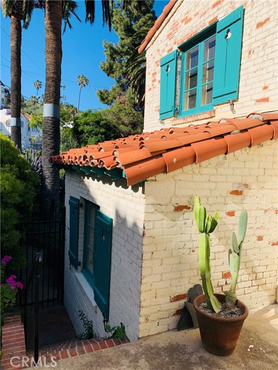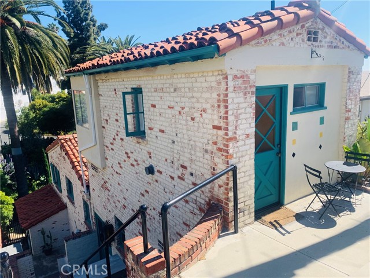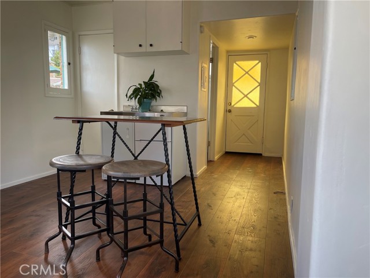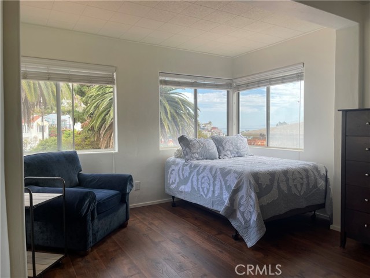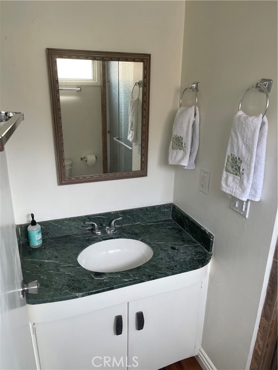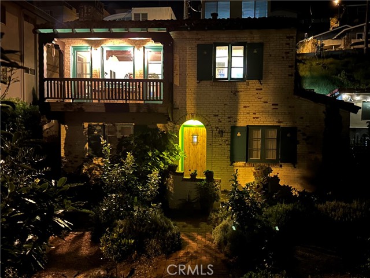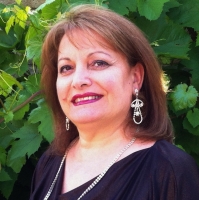357 Whittley Avenue, Avalon, CA 90704
Contact Silva Babaian
Schedule A Showing
Request more information
- MLS#: SB24101301 ( Single Family Residence )
- Street Address: 357 Whittley Avenue
- Viewed: 25
- Price: $1,875,000
- Price sqft: $992
- Waterfront: Yes
- Wateraccess: Yes
- Year Built: 1929
- Bldg sqft: 1890
- Bedrooms: 4
- Total Baths: 2
- Full Baths: 2
- Days On Market: 342
- Additional Information
- County: LOS ANGELES
- City: Avalon
- Zipcode: 90704
- District: Long Beach Unified
- Provided by: Catalina Realtors
- Contact: David David

- DMCA Notice
-
DescriptionCome home to your historic Spanish style haven in the resort town of Avalon on beautiful Catalina Island. This 1929 home retains its exceptional architectural detail and old world charm. The main home consists of 3 bedrooms and 2 baths. The upstairs unit is a studio with one bath, accessed by a separate entrance. Surrounded by a quiet terraced and fenced Mediterranean garden, the special multistoried property sits on a generous 5,400 square foot lot. Majestic date palms, olive trees, native plants, and citrus provide a lush sanctuary for birds and butterflies. Brick stairs lead past the patio graced with iconic original Catalina tile to the spacious entry. The upper floor takes advantage of the garden and partial ocean views and features wood beamed ceilings in the living and dining rooms, arched Spanish style doorways, a balcony, fireplace, hardwood and tile floors, kitchen, charming brick walled bedroom, and bath. Follow the staircase to the lower level that opens to the terraced garden and includes two bedrooms with original lighting and hardware and a recently remodeled tiled bath. A street level studio and bath with separate entrance provides a view for your guests or an opportunity for rental income. The partial basement creates extra storage. Two autoettes can be parked off the street in the gated upper garden terrace. Beaches and restaurants are a quick walk down the hill. Following a short boat or helicopter ride, your family and friends will relish this private and beautiful Catalina Island retreat for years to come.
Property Location and Similar Properties
Features
Accessibility Features
- 32 Inch Or More Wide Doors
Appliances
- Dishwasher
- Gas Oven
- Gas Cooktop
- Range Hood
- Refrigerator
- Vented Exhaust Fan
- Water Heater
Architectural Style
- Spanish
Assessments
- None
Association Fee
- 0.00
Commoninterest
- None
Common Walls
- No Common Walls
Construction Materials
- Brick
Cooling
- None
Country
- US
Days On Market
- 145
Eating Area
- Dining Room
Electric
- Standard
Entry Location
- Front Door Marilla Avenue
Fireplace Features
- Living Room
- Gas
Flooring
- Wood
Foundation Details
- Concrete Perimeter
Garage Spaces
- 0.00
Heating
- Central
- Natural Gas
Interior Features
- Balcony
- Beamed Ceilings
- Brick Walls
- Built-in Features
- Ceiling Fan(s)
- Ceramic Counters
- Crown Molding
- High Ceilings
- Living Room Balcony
- Partially Furnished
- Storage
- Tile Counters
Laundry Features
- Dryer Included
- Inside
- Washer Included
Levels
- Three Or More
Living Area Source
- Assessor
Lockboxtype
- None
Lot Dimensions Source
- Assessor
Lot Features
- Sloped Down
- Front Yard
- Garden
- Landscaped
- Secluded
- Treed Lot
Parcel Number
- 7480026056
Parking Features
- Off Street
- On Site
- Parking Space
- Private
- Side by Side
- Uncovered
Patio And Porch Features
- Brick
- Patio
- Patio Open
Pool Features
- None
Postalcodeplus4
- 2884
Property Type
- Single Family Residence
Property Condition
- Turnkey
Road Frontage Type
- City Street
Road Surface Type
- Paved
Roof
- Clay
- Spanish Tile
School District
- Long Beach Unified
Sewer
- Public Sewer
Spa Features
- None
Utilities
- Cable Connected
- Electricity Connected
- Natural Gas Connected
- Sewer Connected
- Water Connected
View
- Catalina
- Ocean
Views
- 25
Water Source
- Public
Window Features
- Wood Frames
Year Built
- 1929
Year Built Source
- Assessor
Zoning
- AVR1*

