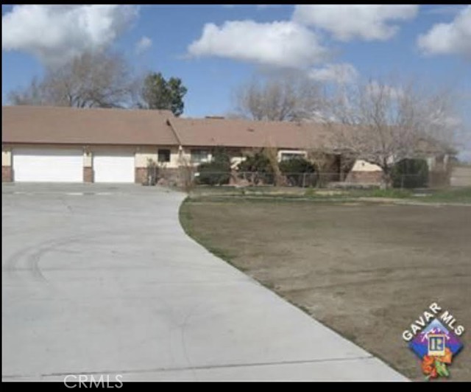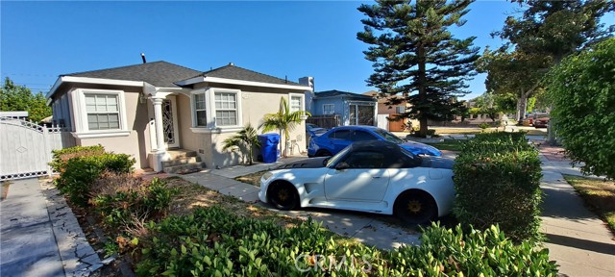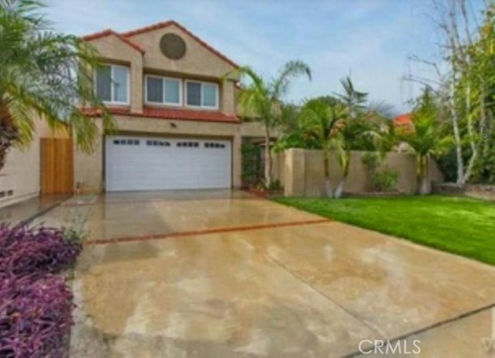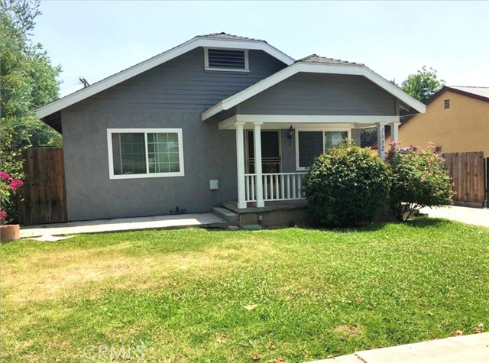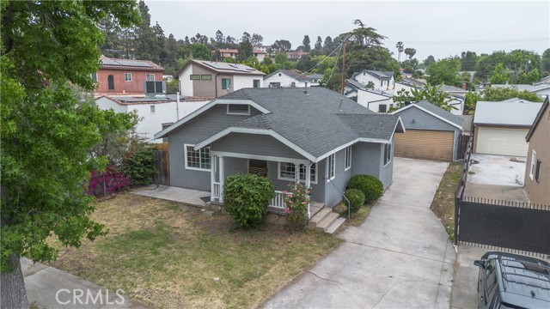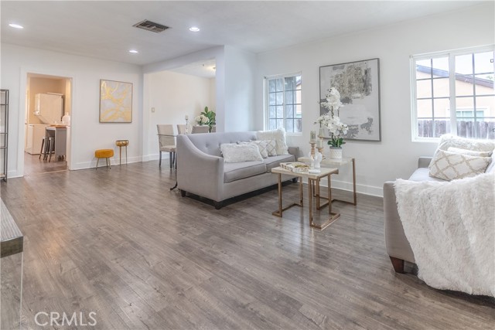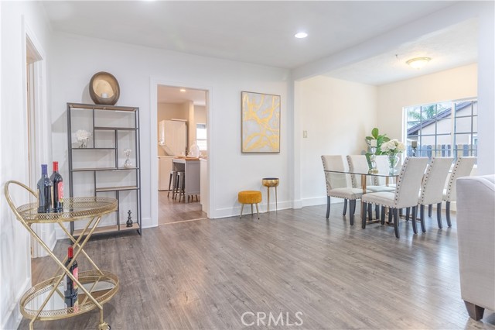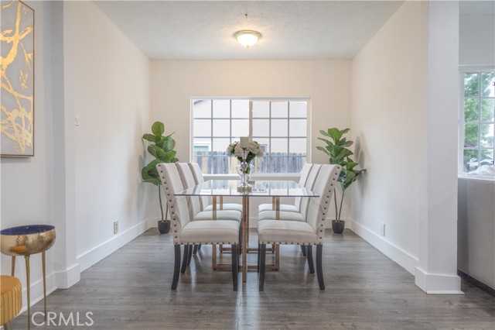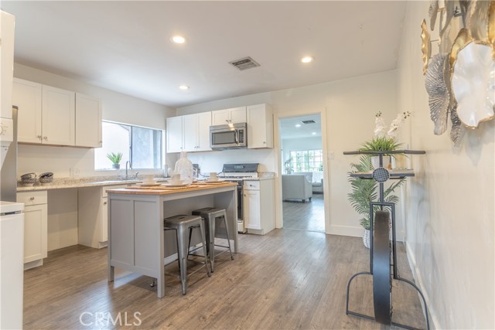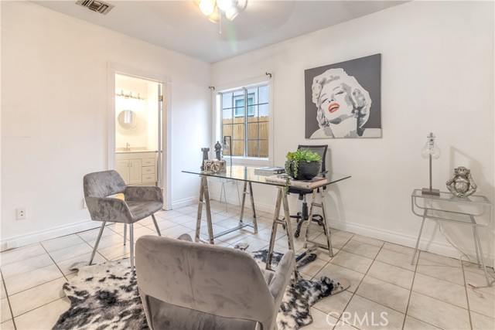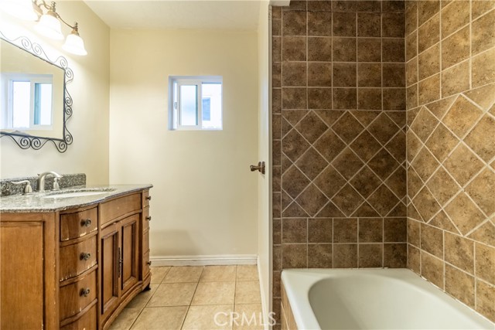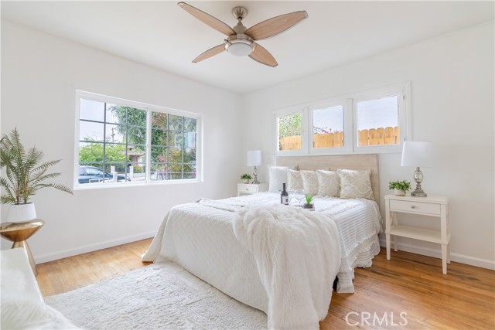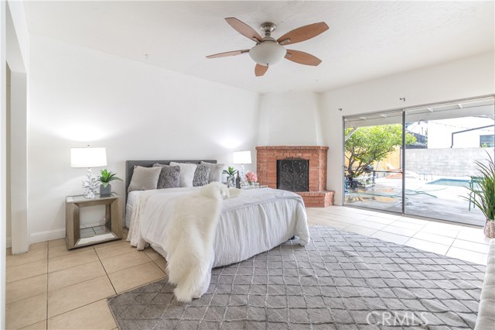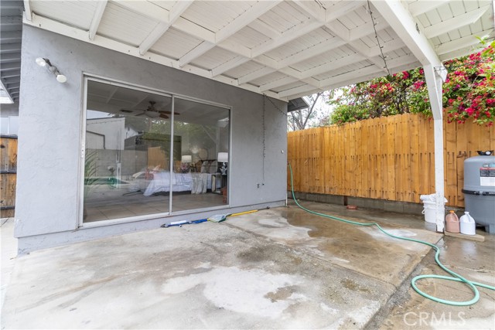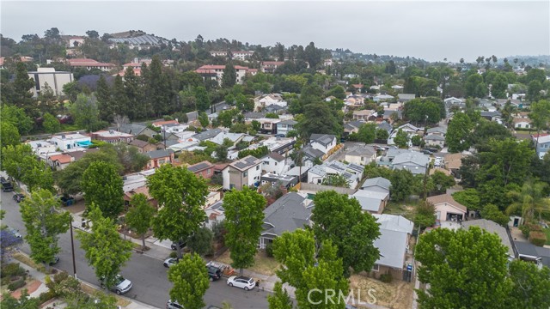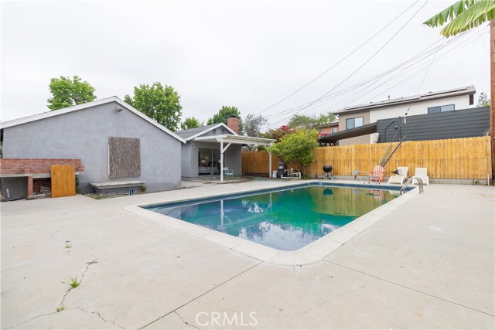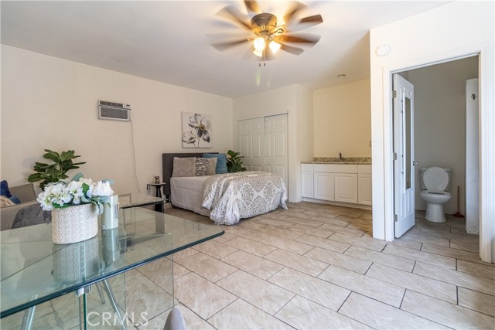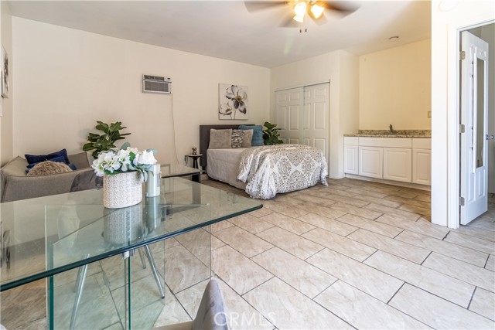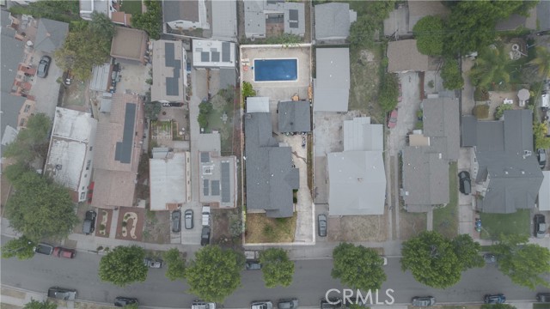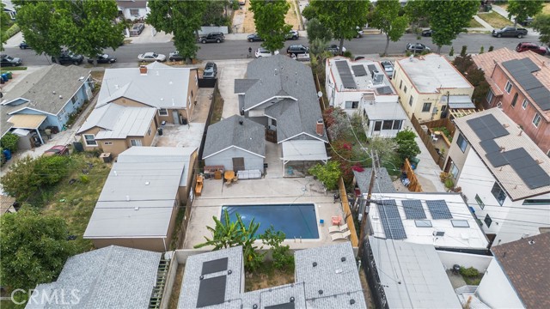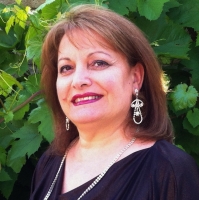1552 Hazelwood Avenue, Los Angeles, CA 90041
Contact Silva Babaian
Schedule A Showing
Request more information
- MLS#: CV24101066 ( Single Family Residence )
- Street Address: 1552 Hazelwood Avenue
- Viewed: 1
- Price: $1,450,000
- Price sqft: $752
- Waterfront: No
- Year Built: 1922
- Bldg sqft: 1927
- Bedrooms: 3
- Total Baths: 2
- Full Baths: 2
- Days On Market: 263
- Additional Information
- County: LOS ANGELES
- City: Los Angeles
- Zipcode: 90041
- District: Los Angeles Unified
- Provided by: MPIRE ESTATES
- Contact: Christy Christy

- DMCA Notice
-
Description***BACK ON THE MARKET*** (BUYER COULDN'T PERFORM). Don't miss this Amazing opportunity to own a Pool Home in the highly sought after Eagle Rock area, near Occidental College. Known among college students as the "pool house," this home welcomes you with an inviting covered front porch that leads into a spacious, bright living room with laminate flooring and a large dining area accentuated by recessed lighting. The remodeled kitchen features additional dining space, new flooring, kitchen cabinets, countertops, and an above stove microwave oven. The home is further enhanced by a newer roof, fresh paint inside and out, several updated dual pane windows, new doors, and renovated bathrooms. The detached 2 car garage has been converted into a lovely studio apartment and 1 bath with a private entrance, tiled shower, closet, kitchen area, and tile flooring. Buyer's agent to do their due diligence. The family room, currently used as a bedroom, includes a beautiful brick corner fireplace and a sliding door leading to a covered patio that overlooks the pool. The long driveway provides ample parking. Dont miss out on this exceptional home!
Property Location and Similar Properties
Features
Appliances
- Gas Oven
- Gas Range
- Microwave
Assessments
- None
Association Fee
- 0.00
Commoninterest
- None
Common Walls
- No Common Walls
Cooling
- Central Air
Country
- US
Days On Market
- 129
Entry Location
- Main
Fireplace Features
- None
Flooring
- Concrete
- Laminate
- Vinyl
Garage Spaces
- 0.00
Heating
- Central
Laundry Features
- None
Levels
- One
Living Area Source
- Public Records
Lockboxtype
- Combo
Lot Features
- Patio Home
- Sprinkler System
Parcel Number
- 5474014016
Parking Features
- Carport
- Driveway
Pool Features
- Private
- In Ground
Postalcodeplus4
- 9004
Property Type
- Single Family Residence
School District
- Los Angeles Unified
Security Features
- Security System
Sewer
- Other
View
- Hills
Water Source
- Public
Year Built
- 1922
Year Built Source
- Assessor

