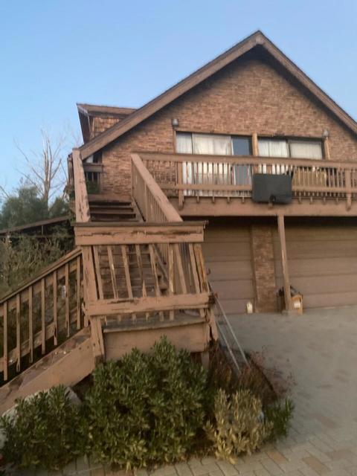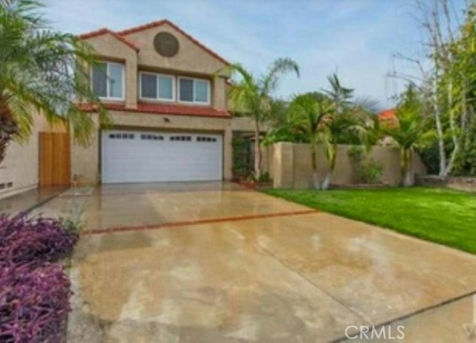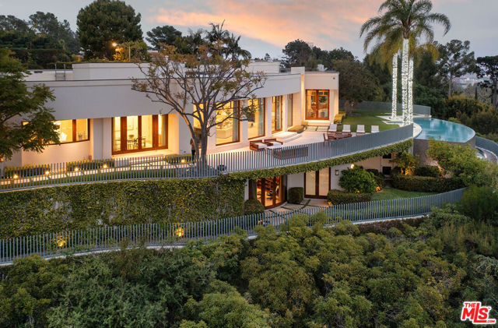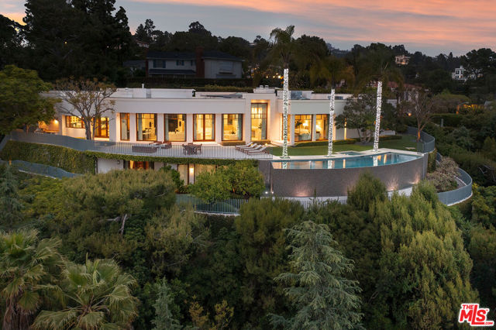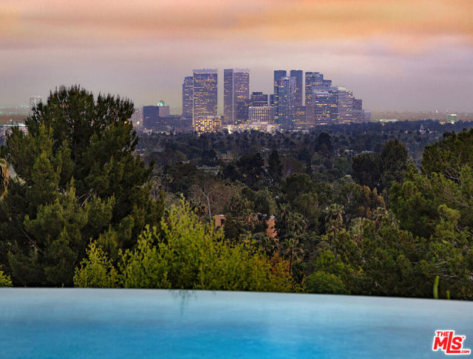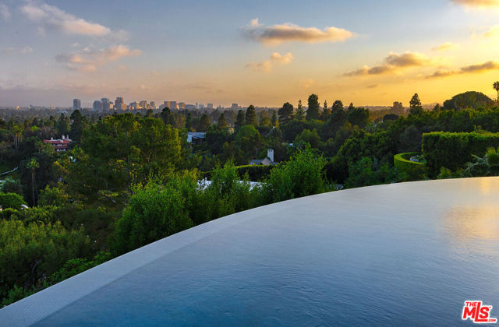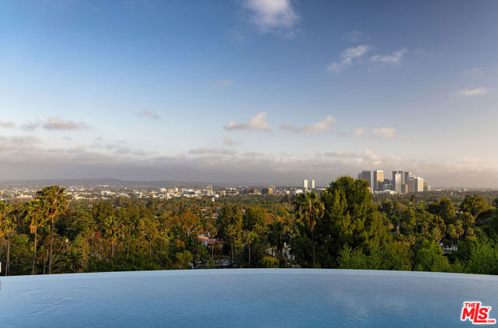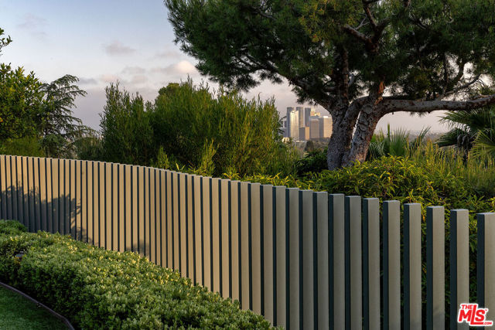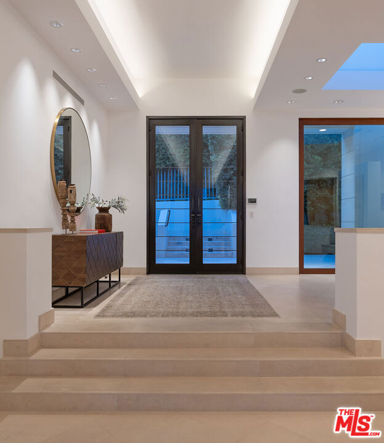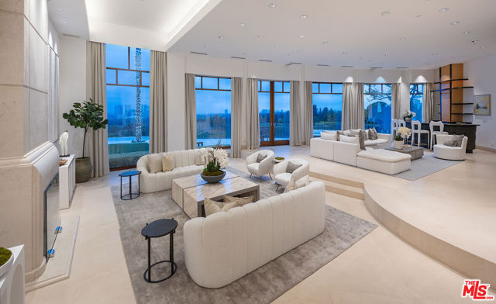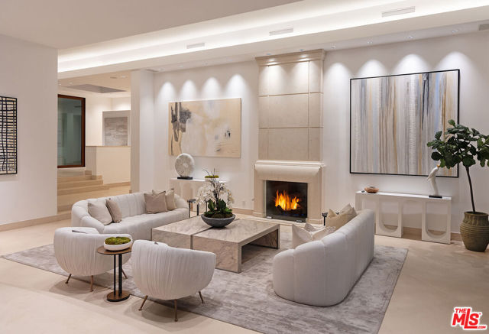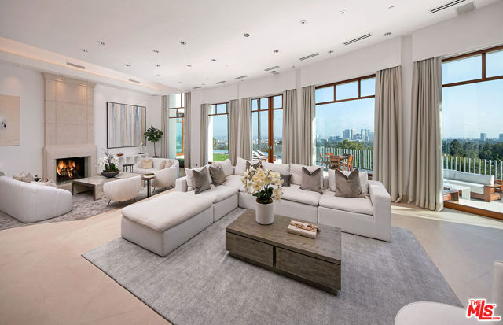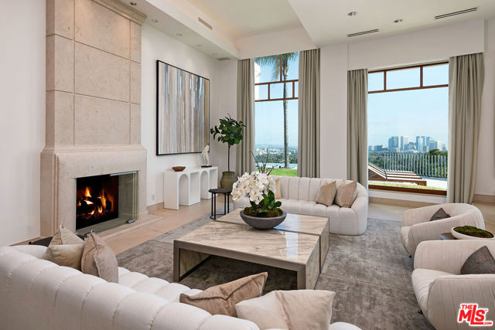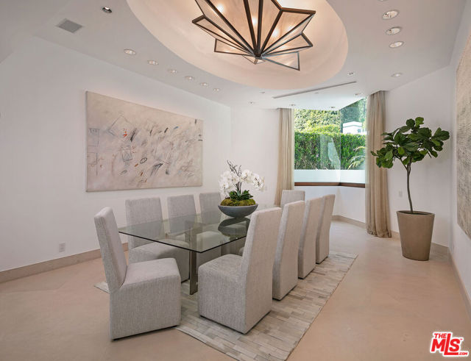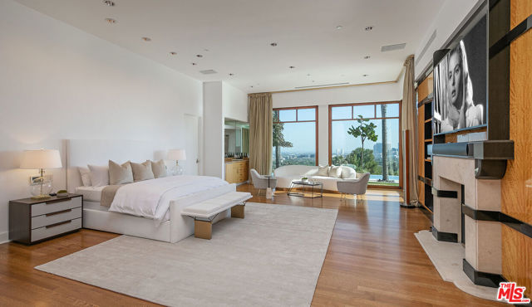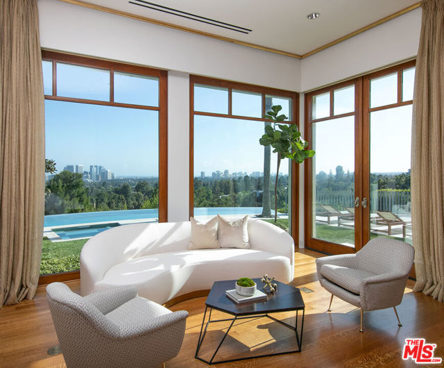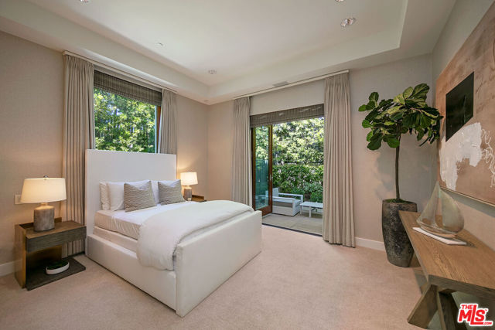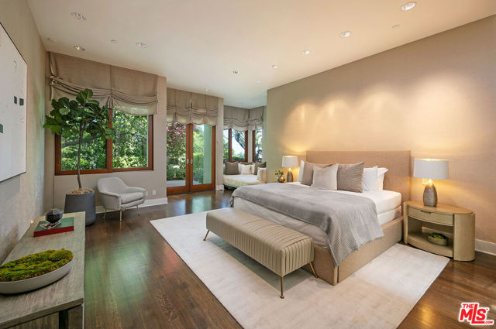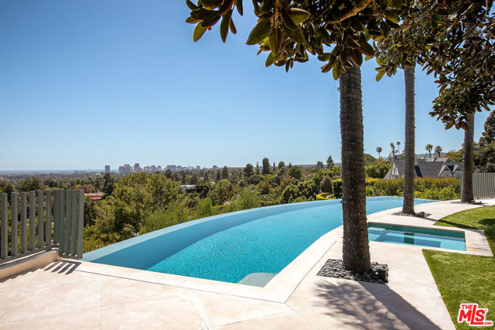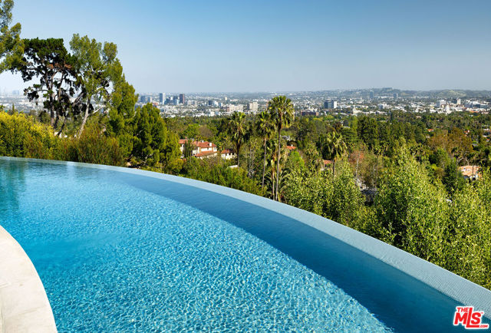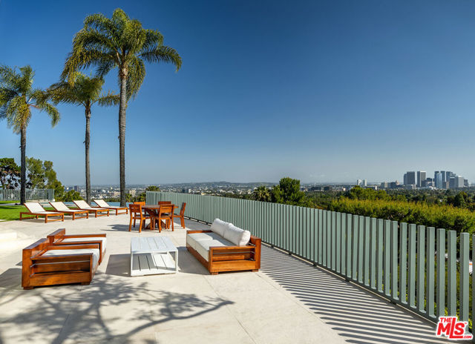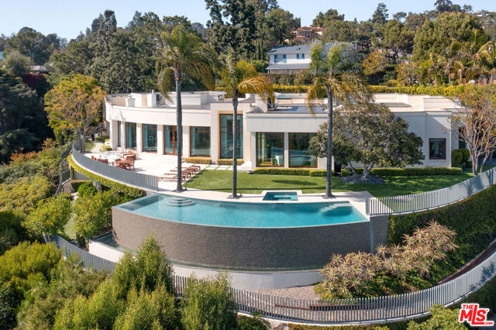1118 Calle Vista Drive, Beverly Hills, CA 90210
Contact Silva Babaian
Schedule A Showing
Request more information
- MLS#: 24392706 ( Single Family Residence )
- Street Address: 1118 Calle Vista Drive
- Viewed: 20
- Price: $29,995,000
- Price sqft: $3,999
- Waterfront: No
- Year Built: 1999
- Bldg sqft: 7500
- Bedrooms: 4
- Total Baths: 8
- Full Baths: 5
- 1/2 Baths: 3
- Days On Market: 318
- Additional Information
- County: LOS ANGELES
- City: Beverly Hills
- Zipcode: 90210
- Provided by: Carolwood Estates
- Contact: Drew Drew

- DMCA Notice
-
DescriptionMuseum Modern on an exceptional Beverly Hills Promontory. Panoramic views from Ocean to Downtown. No roof tops or obstructions. Exceptional scale with soaring ceilings. Walls of glass frame the jetliner views. Over 7,500sqft. Primary suite is on par with world class hotel with double baths and vast closets. 3 additional bedrooms. Major infinity edge pool wraps a vast terrace for entertaining. One of a kind, in a most prime location. Shown to prequalified buyers.
Property Location and Similar Properties
Features
Appliances
- Barbecue
- Dishwasher
- Refrigerator
Architectural Style
- Contemporary
Common Walls
- No Common Walls
Cooling
- Central Air
Country
- US
Fireplace Features
- Primary Bedroom
- Living Room
Flooring
- Wood
- Stone
Heating
- Central
Laundry Features
- Individual Room
Levels
- Two
Living Area Source
- Other
Parcel Number
- 4350006026
Parking Features
- Gated
- Garage - Three Door
- Carport
Pool Features
- In Ground
- Heated
Postalcodeplus4
- 2508
Property Type
- Single Family Residence
Spa Features
- Heated
- In Ground
View
- City Lights
- Ocean
Views
- 20
Year Built
- 1999
Zoning
- BHR1*


