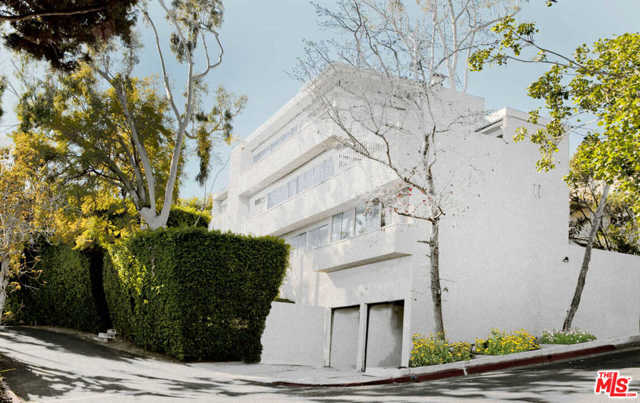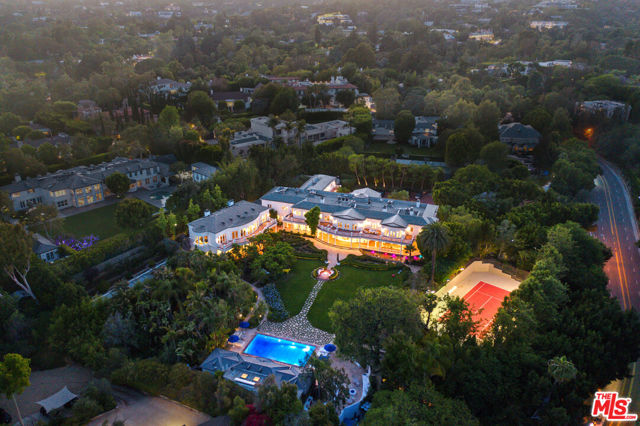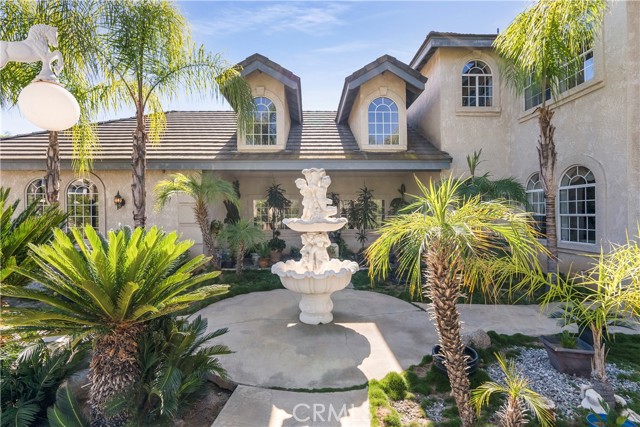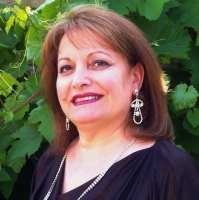399 Dos Caminos Avenue, Ventura, CA 93003
Contact Silva Babaian
Schedule A Showing
Request more information
- MLS#: V1-23601 ( Single Family Residence )
- Street Address: 399 Dos Caminos Avenue
- Viewed: 1
- Price: $1,098,000
- Price sqft: $692
- Waterfront: Yes
- Wateraccess: Yes
- Year Built: 1953
- Bldg sqft: 1586
- Bedrooms: 3
- Total Baths: 1
- Full Baths: 1
- Garage / Parking Spaces: 2
- Days On Market: 237
- Additional Information
- County: VENTURA
- City: Ventura
- Zipcode: 93003
- Elementary School: CABRIL
- High School: VENTUR
- Provided by: California Estates Realty
- Contact: Scott Scott

- DMCA Notice
-
DescriptionNOW the best VALUE in Ventura. This remodeled Midtown classic is on one of the most beautiful tree lined streets in Ventura. The backyard is a California paradise lush, thriving, and enchanting. The front yard is a must see, one of a kind succulent garden.The heart of the home is the remodeled and expanded kitchen, which features custom dual Tom Dixon style pendulum lanterns over the quartz island with overhangs for seating. New cabinetry was installed, and a gorgeous vintage Wolf range was added. Adding character is a built in breakfast nook crafted from one hundred year old barn wood, highlighted with Holtkotter pendulum lighting. Chicago Faucets has been an industry leading fittings manufacturer for decades, engineering the most durable faucets in the industry. Installed is a wall mounted double jointed spout that extends in both directions. A water softening system was added that feeds to a reverse osmosis water filtration system. The original hardwood floors were recently refinished, and the exterior of the home was repainted in December. Many double hung windows were replaced with dual pane vinyls.This home has another huge bonus the Artist's Studio Sunroom Office or Fourth Bedroom is twenty seven by twelve feet, which offers a space rare in Ventura homes large enough to be a 'productive and creative' environment with gorgeous natural light for multiple desks or easels or work tables. You have so many options. This home features 1586 square feet, 3 bedrooms, 2 baths, a 2 car garage, and a lawn on one side. The backyard is designed into Several Outdoor RoomsOutdoor dining area with sandstone flooring large enough to seat eight.Raised gardens for flowers and vegetables. A six by three foot raised self watering planter is included with the sale.Outdoor living room. Also doubles as a sun deck. Outdoor rugs are included with the sale.Sundance Spa seats six and is surrounded by a trellis that fills with grapevines in the spring and summer.Barbeque pit and serving area.Meditation room.Succulent garden.Tuff Shed for extra storage.Orange and tangerine trees.This is a truly special home in a wonderful neighborhood. It is almost like a throwback in time: quaint, pretty, quiet, and just perfect. Ventura was voted the Number One place to live by a prominent national magazine.
Property Location and Similar Properties
Features
Accessibility Features
- Parking
Appliances
- Dishwasher
- Gas Oven
Architectural Style
- Bungalow
Assessments
- None
Commoninterest
- None
Common Walls
- No Common Walls
Construction Materials
- Stucco
Cooling
- None
Country
- US
Days On Market
- 213
Direction Faces
- East
Door Features
- French Doors
Eating Area
- Breakfast Nook
- Dining Room
Electric
- Electricity - On Property
- 220V Other - See Remarks
Elementary School
- CABRIL
Elementaryschool
- Cabrillo
Exclusions
- Refrigerators
- washer
- dryer
- French cleat tool holders in garage
- fountain. artwork.
Fireplace Features
- None
Flooring
- Vinyl
- Wood
Foundation Details
- Slab
- Raised
Garage Spaces
- 2.00
Heating
- Wall Furnace
High School
- VENTUR
Highschool
- Ventura
Inclusions
- Tuff shed
- Wolf range
- Self watering planter. Sundance Spa
Interior Features
- Built-in Features
- Quartz Counters
- Stone Counters
- Pantry
- Ceiling Fan(s)
- Storage
- Open Floorplan
Laundry Features
- Electric Dryer Hookup
Levels
- One
Living Area Source
- Seller
Lot Features
- Back Yard
- Corner Lot
- Treed Lot
- Sprinklers None
- Park Nearby
- Garden
- Desert Front
- Yard
- Walkstreet
- Paved
- Secluded
- Landscaped
- Lawn
- Front Yard
Other Structures
- Shed(s)
- Storage
Parcel Number
- 0750193160
Patio And Porch Features
- Deck
- Wood
- Stone
Pool Features
- None
Postalcodeplus4
- 4734
Property Type
- Single Family Residence
Roof
- Composition
Security Features
- Security Lights
Sewer
- Public Sewer
Spa Features
- Heated
- Fiberglass
- Above Ground
- Private
Subdivision Name Other
- Midtown
Utilities
- Electricity Connected
- Water Available
- Sewer Connected
- Natural Gas Available
View
- Neighborhood
Water Source
- Public
Window Features
- Double Pane Windows
- Shutters
Year Built
- 1953
Year Built Source
- Assessor









































