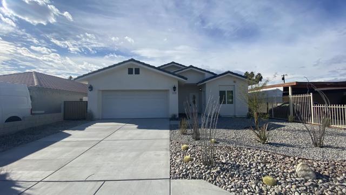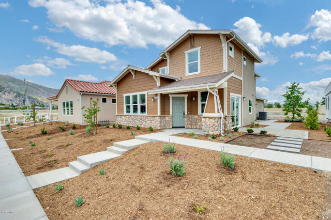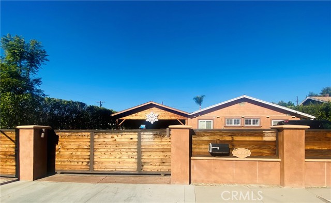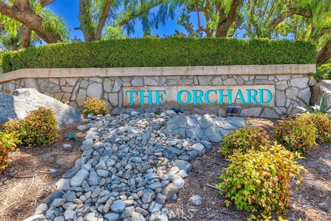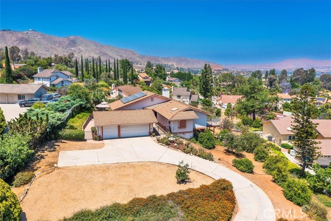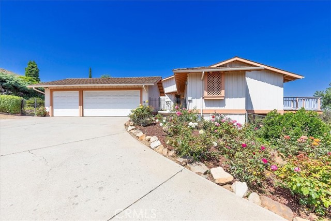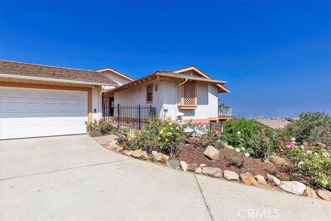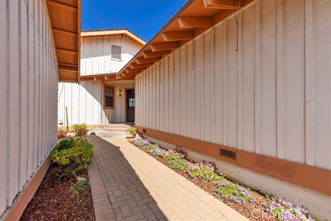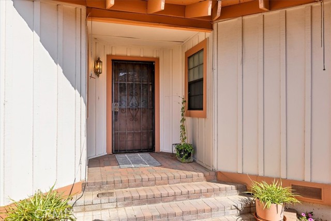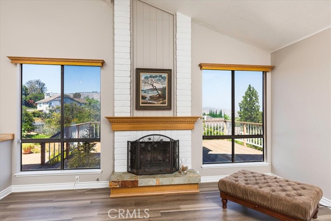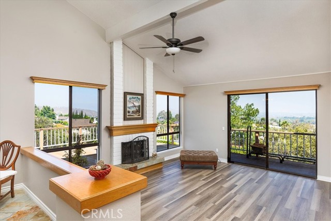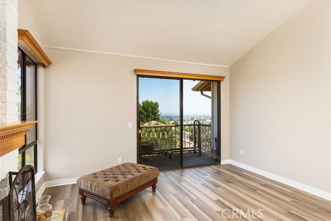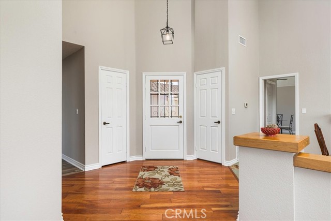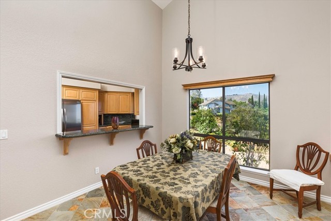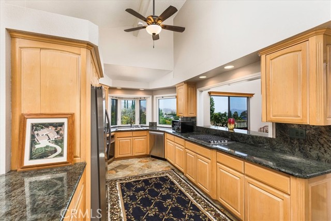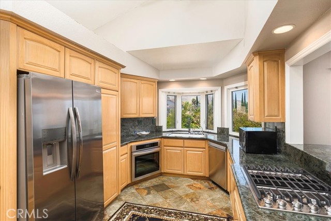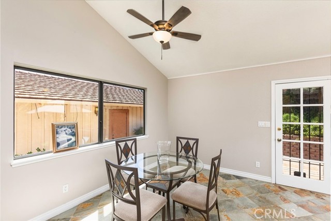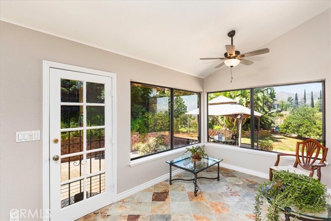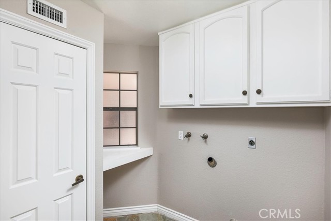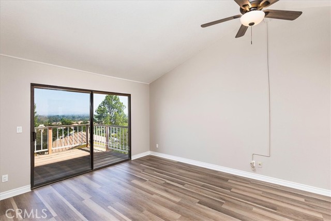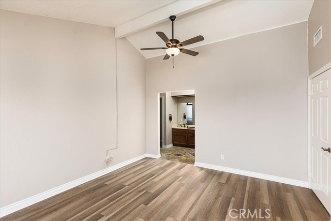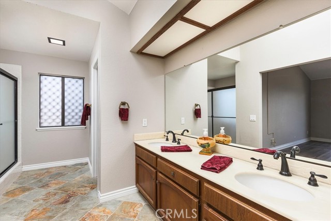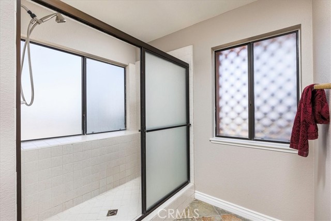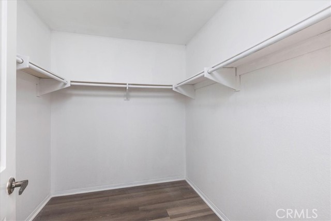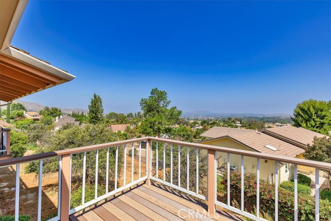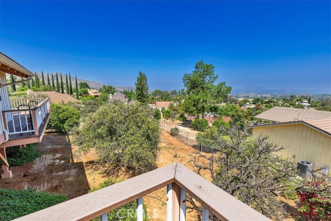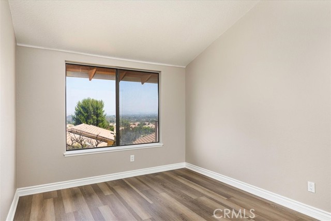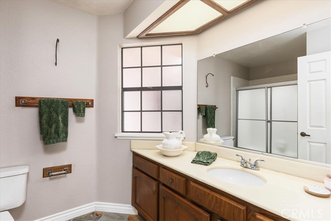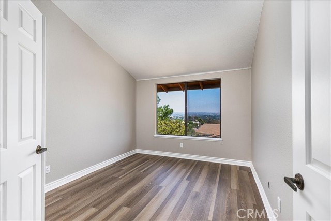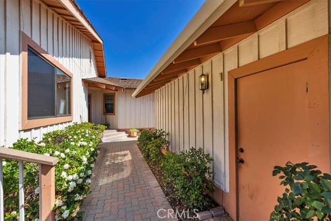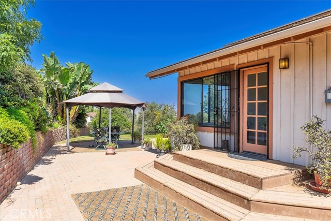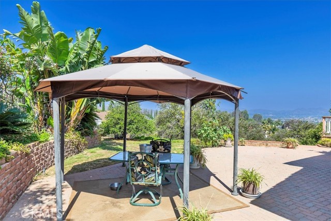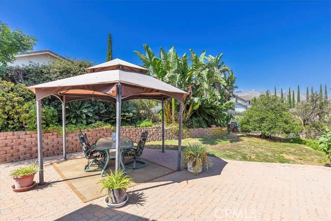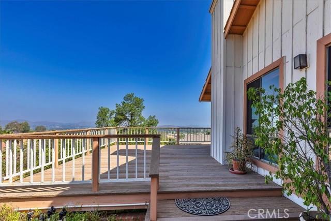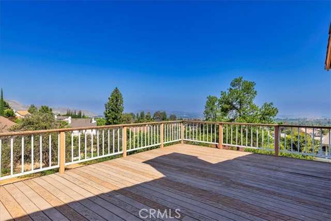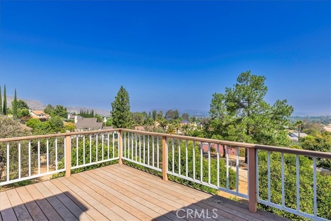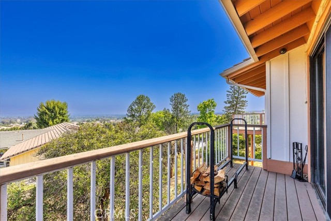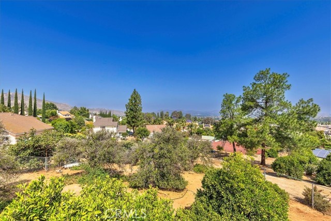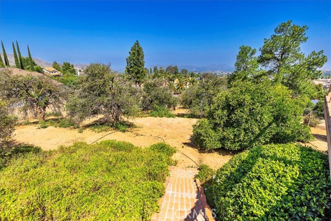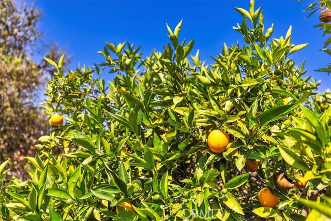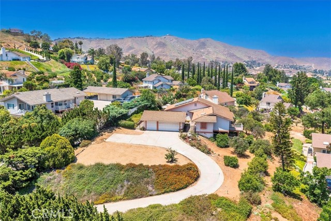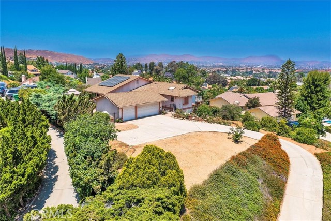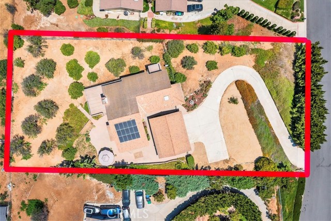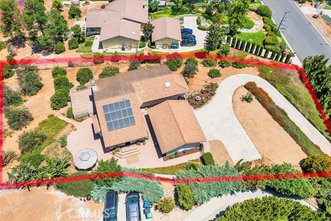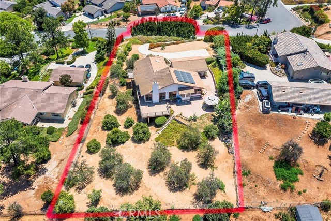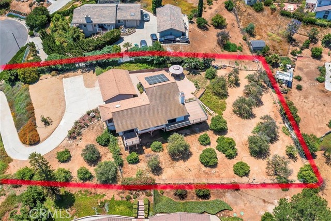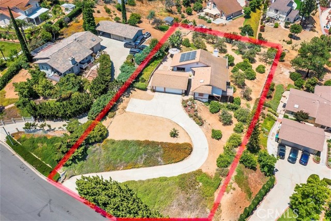2030 Citrus Wood Ln, Riverside, CA 92503
Contact Silva Babaian
Schedule A Showing
Request more information
- MLS#: ND24098583 ( Single Family Residence )
- Street Address: 2030 Citrus Wood Ln
- Viewed: 16
- Price: $880,000
- Price sqft: $474
- Waterfront: Yes
- Wateraccess: Yes
- Year Built: 1981
- Bldg sqft: 1856
- Bedrooms: 3
- Total Baths: 2
- Full Baths: 2
- Garage / Parking Spaces: 9
- Days On Market: 337
- Additional Information
- County: RIVERSIDE
- City: Riverside
- Zipcode: 92503
- District: Riverside Unified
- Elementary School: LAKMAT
- Middle School: MILLER
- High School: ARLING
- Provided by: Berkshire Hathaway Homeservice
- Contact: Donna Gene Donna Gene

- DMCA Notice
-
DescriptionThis charming single story home is move in ready and offers NEW interior paint and new vinyl plank wood flooring in the sunken living room and bedrooms/ hallway. New Stainless steel appliances for the buyer. Built in cooktop, wall oven, dishwasher, refrigerator. Granite countertops and real wood cabinets. Custom bay window, open beam with ceiling fan with lighting. Open to breakfast area + morning room/ sitting room. Enjoy the views from the master bedroom's balcony with your morning coffee! The master bathroom has a large walk in shower and walk in closet with a dressing areaa three car garage with an entrance through the back to access the kitchen and front door entrance. The property is fully fenced and gated on the sides and back yard which your pets will love! New Tankless water heater. Drip systems front and back yard, Move in ready! SOLAR is owned (15 panels) Located in the desirable "The Orchard Community" with Low Property Taxes! Low HOA's!
Property Location and Similar Properties
Features
Accessibility Features
- Doors - Swing In
- Parking
Appliances
- Dishwasher
- Disposal
- Gas Oven
- Gas Cooktop
- Ice Maker
- Microwave
- Range Hood
- Refrigerator
- Vented Exhaust Fan
- Water Heater
- Water Purifier
Architectural Style
- Ranch
Assessments
- Special Assessments
Association Amenities
- Maintenance Grounds
- Management
Association Fee
- 43.00
Association Fee Frequency
- Monthly
Commoninterest
- None
Common Walls
- No Common Walls
Construction Materials
- Drywall Walls
- Stucco
Cooling
- Central Air
Country
- US
Days On Market
- 142
Eating Area
- Breakfast Counter / Bar
- Breakfast Nook
- Dining Room
Electric
- 220 Volts in Laundry
Elementary School
- LAKMAT
Elementaryschool
- Lake Mathews
Entry Location
- 3 Steps
Exclusions
- Seller's personal property and staging items
Fencing
- Block
- Chain Link
Fireplace Features
- Living Room
- Gas Starter
Flooring
- Stone
- Vinyl
- Wood
Foundation Details
- Permanent
- Pier Jacks
- Pillar/Post/Pier
- Raised
Garage Spaces
- 3.00
Heating
- Central
- Fireplace(s)
- Forced Air
- Solar
High School
- ARLING
Highschool
- Arlington
Inclusions
- 1-year Home Warranty. Solar is owned
- Outdoor gazebo
- new stainless steel appliances
- new window screens
- Views
Interior Features
- Balcony
- Beamed Ceilings
- Ceiling Fan(s)
- Corian Counters
- Granite Counters
- Living Room Deck Attached
- Open Floorplan
- Sunken Living Room
Laundry Features
- Dryer Included
- Individual Room
- Inside
- Washer Hookup
- Washer Included
Levels
- One
Living Area Source
- Assessor
Lockboxtype
- Supra
Lockboxversion
- Supra BT LE
Lot Dimensions Source
- Assessor
Lot Features
- 0-1 Unit/Acre
- Agricultural - Tree/Orchard
- Back Yard
- Front Yard
- Garden
- Landscaped
- Lot Over 40000 Sqft
- Irregular Lot
- Misting System
- Sprinkler System
- Sprinklers Drip System
- Sprinklers In Front
- Sprinklers In Rear
- Sprinklers On Side
- Up Slope from Street
- Yard
Middle School
- MILLER
Middleorjuniorschool
- Miller
Parcel Number
- 269240002
Parking Features
- Driveway
- Driveway Up Slope From Street
- Garage
- Garage Faces Front
- Garage - Two Door
- Garage Door Opener
- Parking Space
- Private
- RV Access/Parking
Patio And Porch Features
- Concrete
- Deck
- Patio
- Patio Open
- Porch
- Front Porch
- Rear Porch
- Wood
- Wrap Around
Pool Features
- None
Property Type
- Single Family Residence
Road Surface Type
- Paved
School District
- Riverside Unified
Sewer
- Septic Type Unknown
Spa Features
- None
Uncovered Spaces
- 6.00
Utilities
- Cable Connected
- Electricity Connected
- Natural Gas Connected
- Phone Connected
- Sewer Connected
- Water Connected
View
- City Lights
- Mountain(s)
- Orchard
- Panoramic
- See Remarks
Views
- 16
Water Source
- Public
Window Features
- Screens
- Skylight(s)
Year Built
- 1981
Year Built Source
- Assessor
Zoning
- R-A

