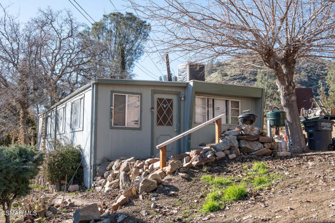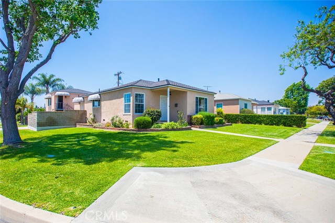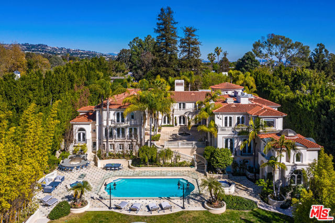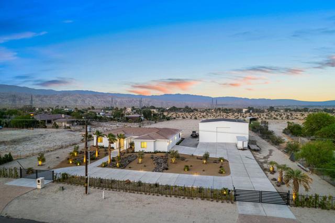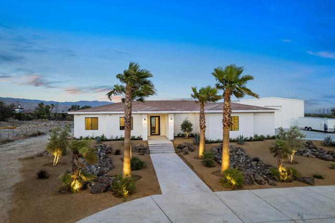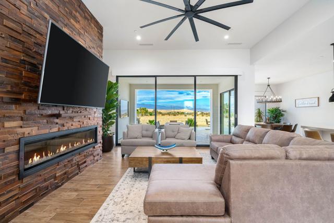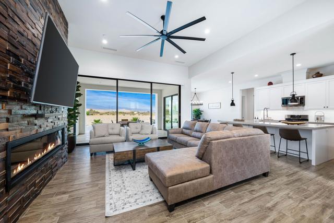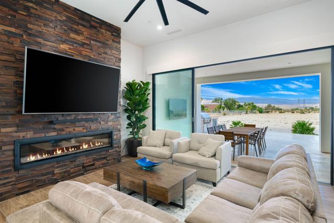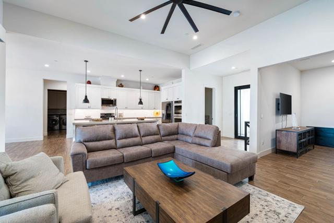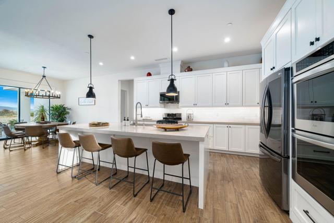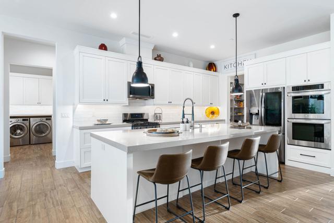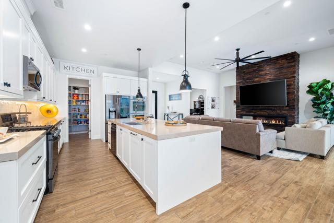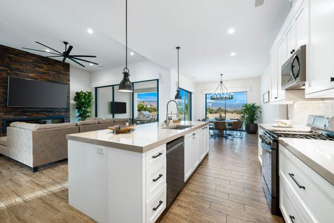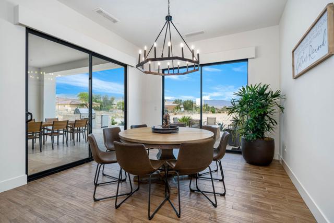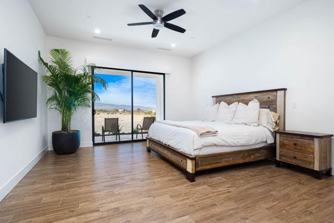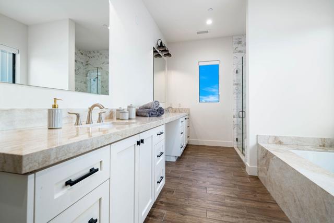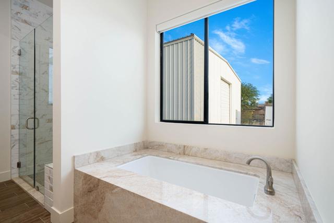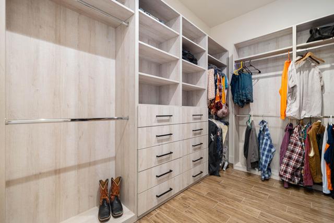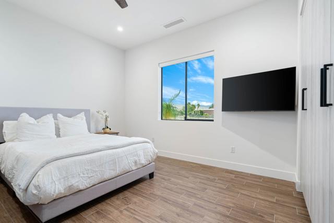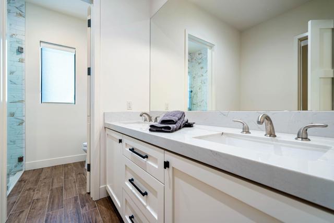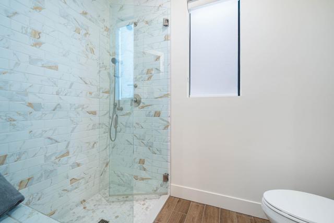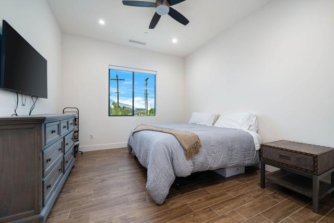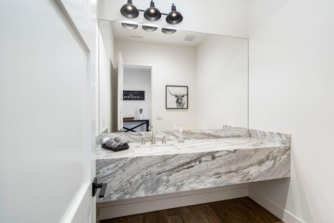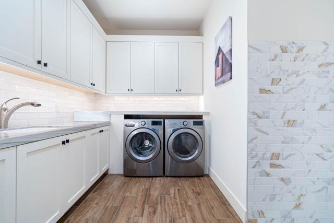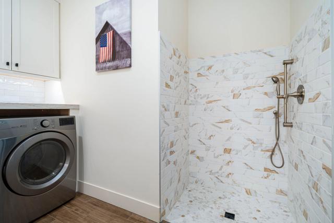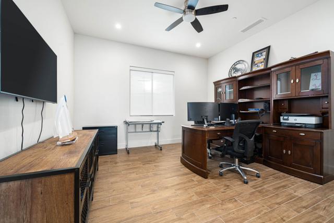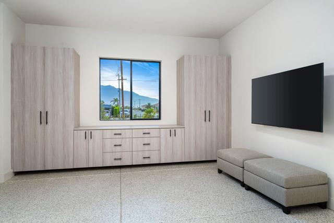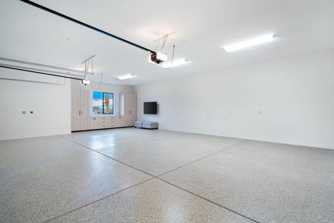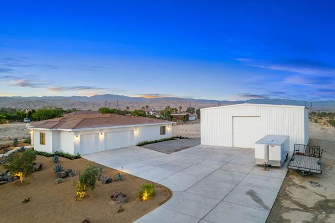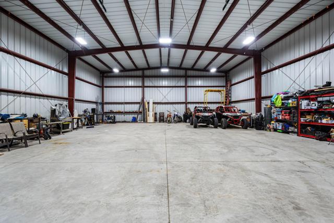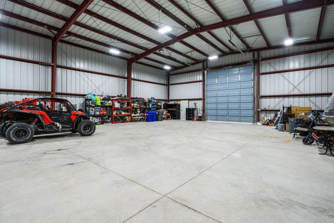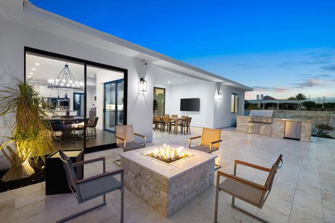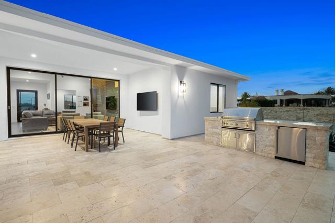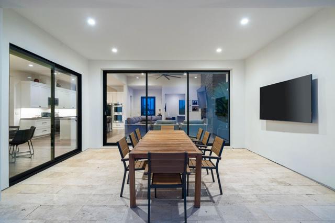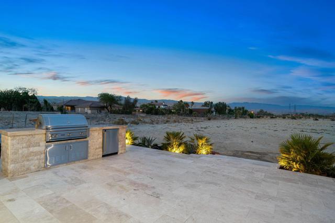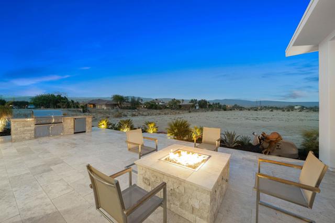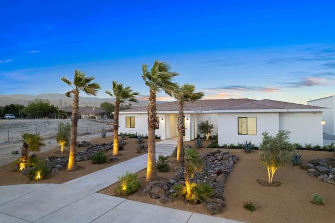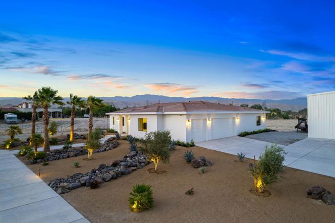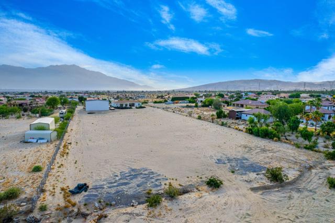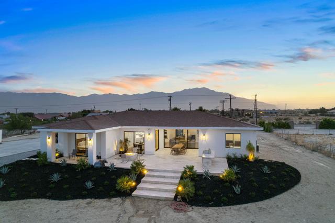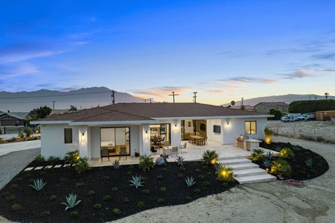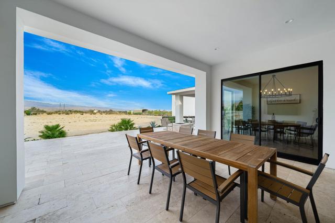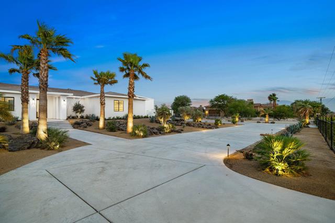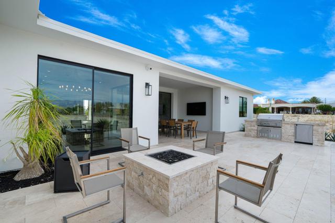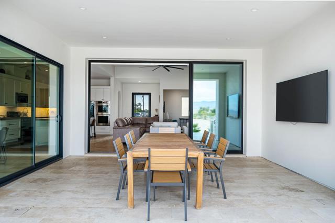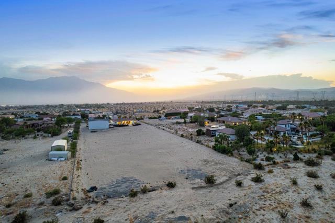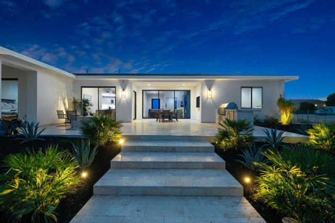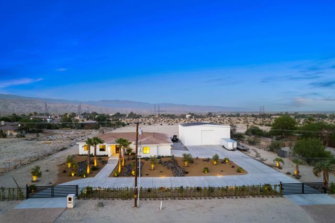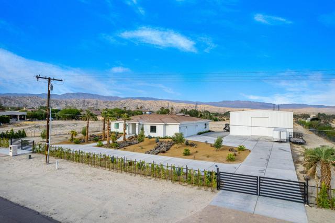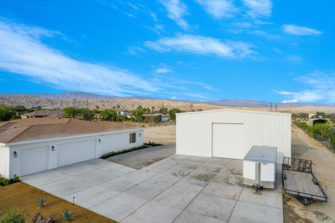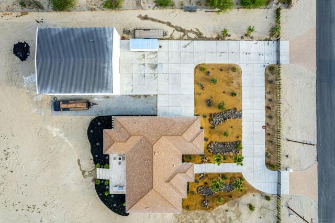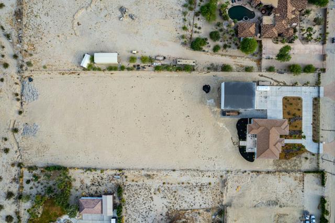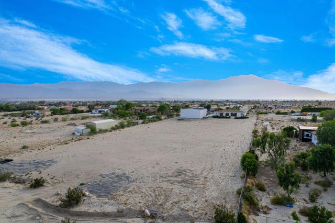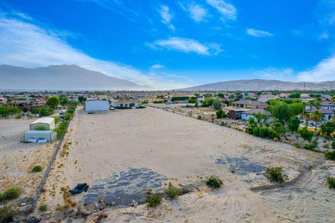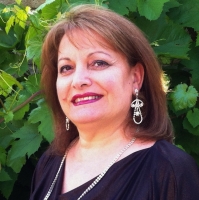30552 Desert Moon Drive, Thousand Palms, CA 92276
Contact Silva Babaian
Schedule A Showing
Request more information
- MLS#: 219111641DA ( Single Family Residence )
- Street Address: 30552 Desert Moon Drive
- Viewed: 37
- Price: $2,495,000
- Price sqft: $960
- Waterfront: No
- Year Built: 2021
- Bldg sqft: 2600
- Bedrooms: 3
- Total Baths: 3
- Full Baths: 2
- 1/2 Baths: 1
- Garage / Parking Spaces: 2
- Days On Market: 344
- Acreage: 2.78 acres
- Additional Information
- County: RIVERSIDE
- City: Thousand Palms
- Zipcode: 92276
- Subdivision: Not Applicable 1
- Provided by: Bennion Deville Homes
- Contact: Janine Janine

- DMCA Notice
-
DescriptionNewer custom build waiting for the perfect family to enjoy! Iron gates welcome you to the half circular driveway of this one of a kind home! Located on 2.78 acres with a single family home offering 2600 square feet of living space. There are 3 bedrooms plus an office, & 2.5 baths, one which is a Jack n Jill style to accommodate the 2 guest rooms! There is ceramic flooring throughout the home, custom baseboards, 8 foot interior doors, & a great room with stone surround fireplace for those chilly nights! Culinary kitchen offering quartz countertops, gas stove, double ovens, ample cabinets space, & walk in pantry. Primary suite offers great privacy with walk in closet, soaking tub, walk in shower, white cabinetry & quartz countertops! All the bedroom closets have custom built ins for great storage! Laundry room with storage & dog shower. There is a 3000 foot Storage/Shop that is 50 x 60 feet wide, 22 feet high with the main door to the building standing 14 feet high, & fully lit! It has a 200 amp electrical panel, 220 power with ample outlets and LED lights! This shop has great possibilities from storing an RV, Car Collection, or equipment for a business! The property allows horses & live stock. Additional 2 car garage plus a golf cart garage with epoxy flooring & cabinetry for storage. Enjoy the outdoors with Desert Landscaping, stone patio, TV, fire pit, & built in BBQ. There are 8 cameras around the property for security. Offered furnished.
Property Location and Similar Properties
Features
Appliances
- Gas Cooktop
- Microwave
- Electric Oven
- Vented Exhaust Fan
- Refrigerator
- Disposal
- Dishwasher
Carport Spaces
- 0.00
Construction Materials
- Stucco
Cooling
- Central Air
Country
- US
Electric
- 220 Volts in Garage
- 220 Volts in Workshop
- 220 Volts in Laundry
Fireplace Features
- Fire Pit
- Gas
- Great Room
Flooring
- Tile
Foundation Details
- Slab
Garage Spaces
- 2.00
Heating
- Central
- Fireplace(s)
Laundry Features
- Individual Room
Levels
- One
Living Area Source
- Assessor
Lockboxtype
- None
Parcel Number
- 650230027
Parking Features
- Golf Cart Garage
- Driveway
- Garage Door Opener
- Direct Garage Access
Patio And Porch Features
- Stone
Postalcodeplus4
- 4343
Property Type
- Single Family Residence
Roof
- Composition
Security Features
- Automatic Gate
- Closed Circuit Camera(s)
Subdivision Name Other
- Not Applicable-1
Uncovered Spaces
- 0.00
View
- Hills
Views
- 37
Virtual Tour Url
- https://www.tourfactory.com/idxr3158798
Year Built
- 2021
Year Built Source
- Assessor

