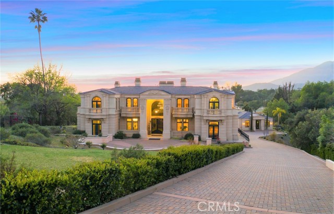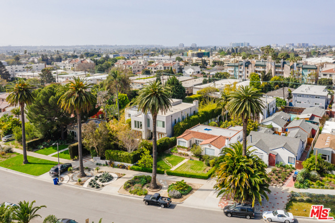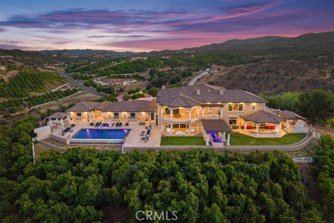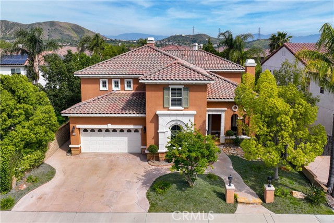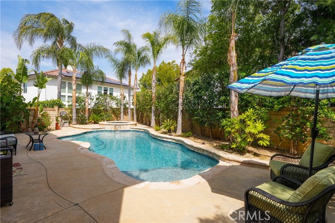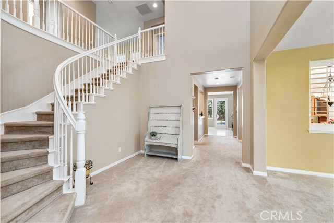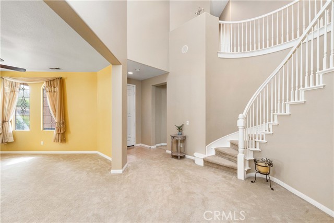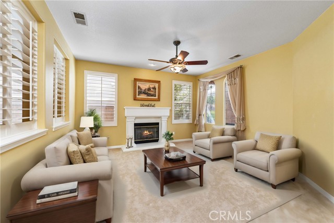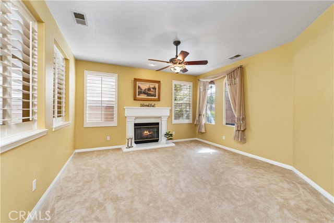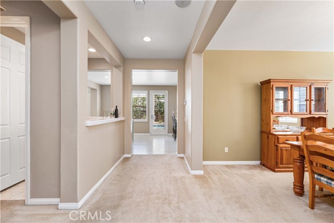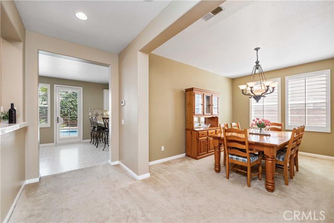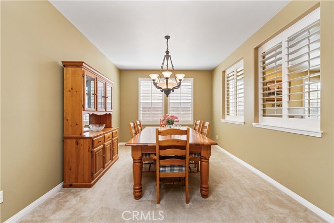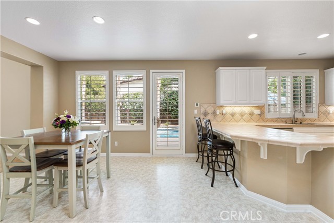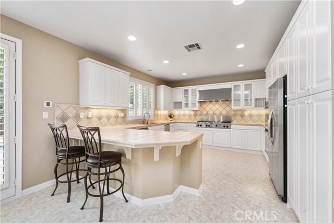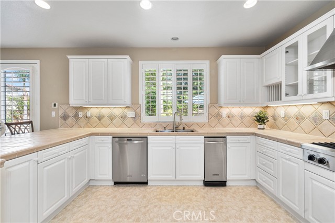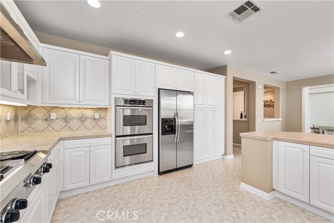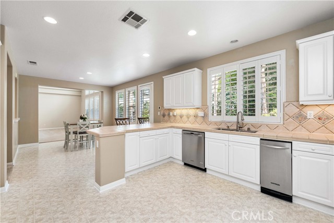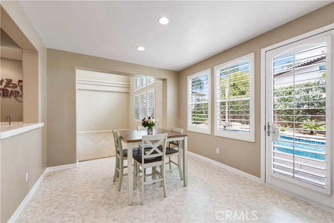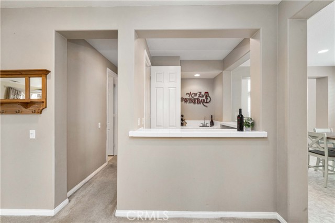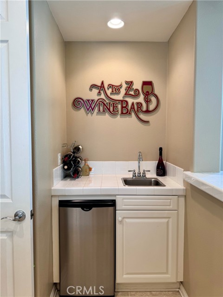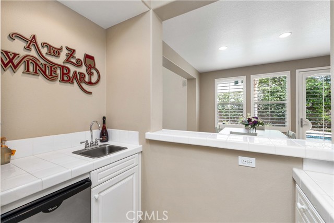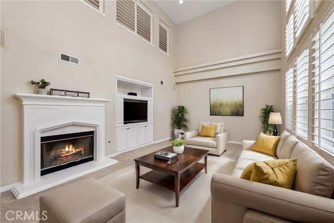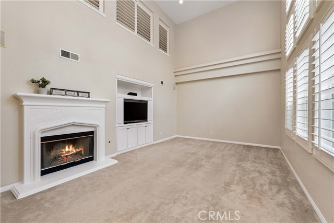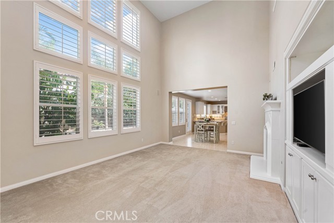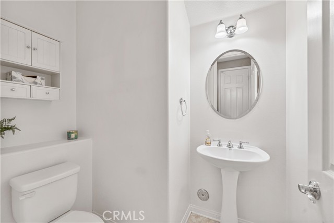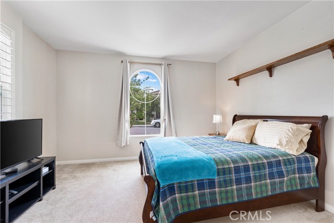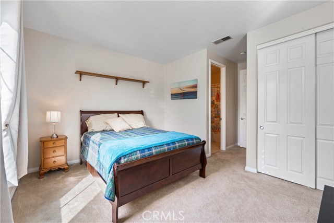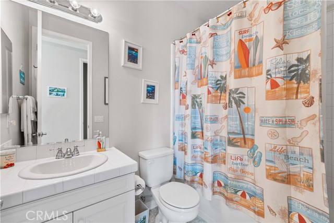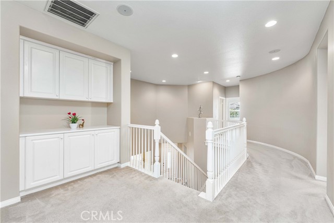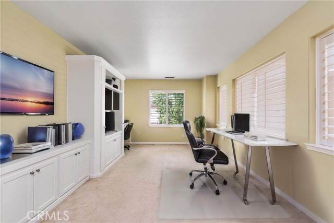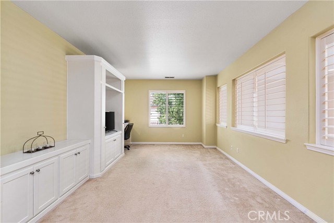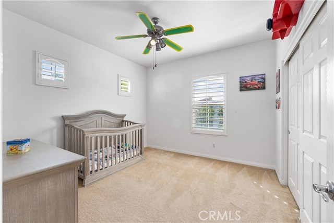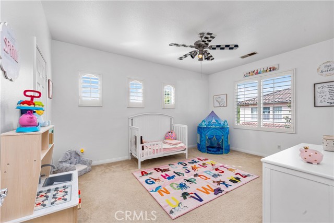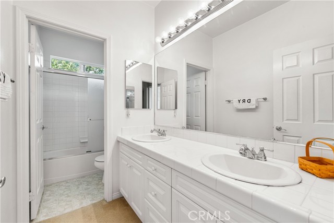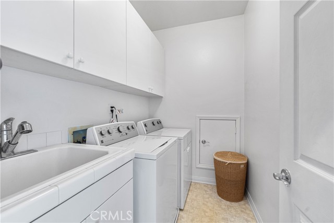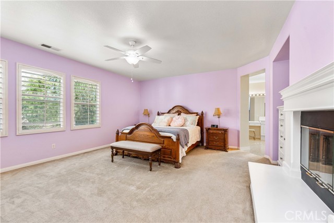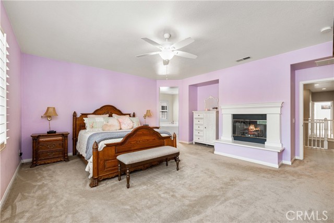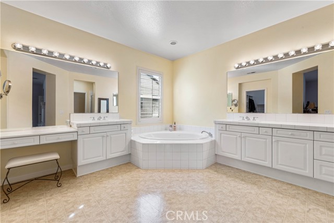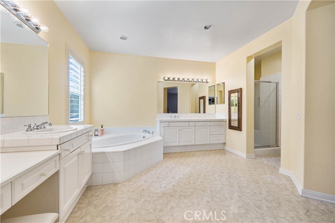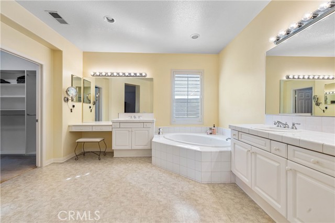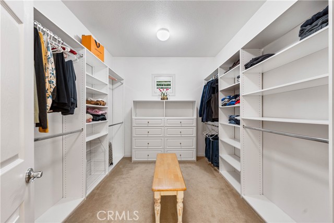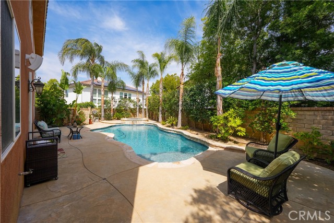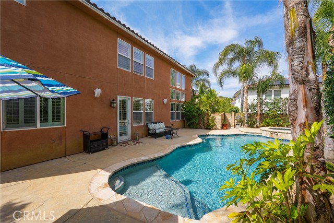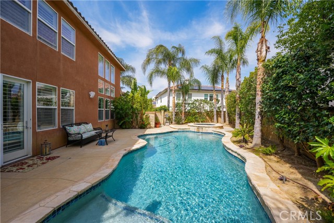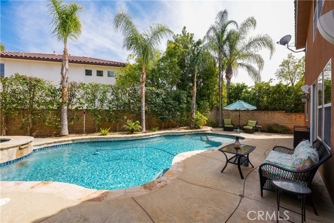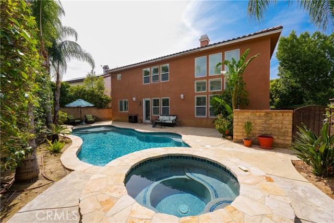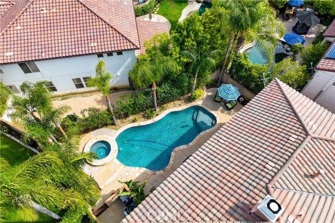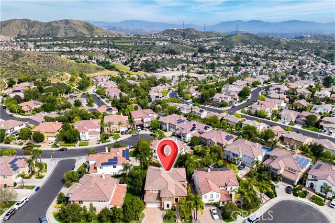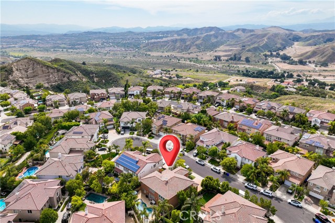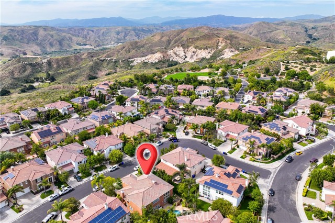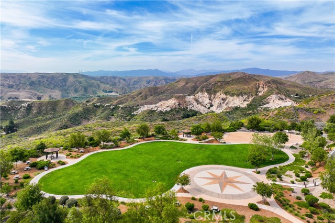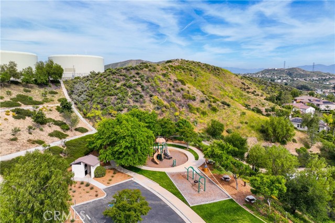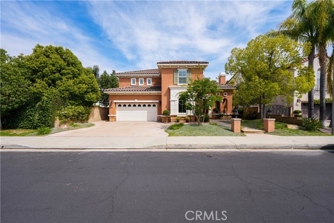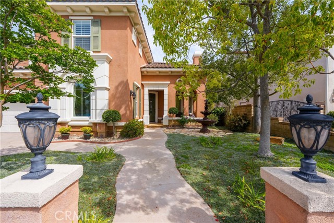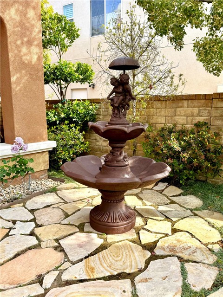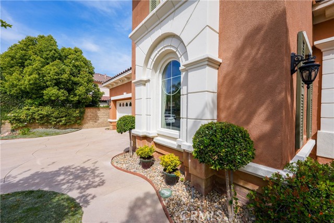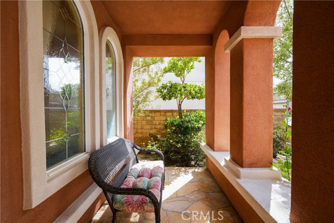29126 Starwood Place, Saugus, CA 91390
Contact Silva Babaian
Schedule A Showing
Request more information
- MLS#: SR24099889 ( Single Family Residence )
- Street Address: 29126 Starwood Place
- Viewed: 12
- Price: $1,150,000
- Price sqft: $326
- Waterfront: Yes
- Wateraccess: Yes
- Year Built: 2003
- Bldg sqft: 3526
- Bedrooms: 4
- Total Baths: 4
- Full Baths: 3
- 1/2 Baths: 1
- Garage / Parking Spaces: 4
- Days On Market: 329
- Additional Information
- County: LOS ANGELES
- City: Saugus
- Zipcode: 91390
- Subdivision: Hidden Ranch (pacific Hills) (
- District: Clovis Unified
- Provided by: Keller Williams Realty Calabasas
- Contact: Errin Errin

- DMCA Notice
-
DescriptionWelcome to your dream home in the beautiful Pacific Hills community of Santa Clarita. This expansive 3,526 square foot residence offers a perfect blend of elegance and comfort and is located on a private cul de sac at the top of the hill. With a spacious four car garage, youll have ample room for vehicles, toys, and storage. Step inside to discover an open and inviting layout featuring three elegant fireplaces strategically placed throughout the home. The heart of the home is the gorgeous white kitchen, a chefs dream with newer stainless steel appliances including a large KitchenAid stovetop, double oven, dishwasher, refrigerator, and trash compactor. The adjoining bar area, complete with a wine fridge, is perfect for entertaining. The home boasts four comfortable bedrooms providing both comfort and privacy. Downstairs, the mother in law bedroom with an attached bathroom offers convenience for guests or extended family. Upstairs, the spacious primary bedroom upstairs is a true retreat with an ensuite bathroom featuring a luxurious jacuzzi tub. The loft offers a versatile space ideal for a play area, home office, or additional living room. Also conveniently located upstairs is the spacious laundry room. Additional living spaces include a cozy den, a formal dining room, and a welcoming family room, each enhanced by ceiling fans for added comfort. Step outside to your private oasis with a beautifully designed pool and spa, perfect for relaxing on warm Southern California days. The family friendly community features a picturesque park just down the street, ideal for outdoor activities and leisurely strolls. And there's NO MELLOROOS! Dont miss the opportunity to make this exceptional home your own. With its luxurious features, prime location, and spacious layout, its the perfect place for your family to create lasting memories.
Property Location and Similar Properties
Features
Appliances
- Dishwasher
- Double Oven
- Disposal
- Gas Cooktop
- Range Hood
- Refrigerator
- Tankless Water Heater
- Trash Compactor
- Water Heater
Architectural Style
- Traditional
Assessments
- Unknown
Association Amenities
- Playground
Association Fee
- 195.00
Association Fee Frequency
- Monthly
Commoninterest
- None
Common Walls
- No Common Walls
Cooling
- Central Air
Country
- US
Days On Market
- 50
Eating Area
- Breakfast Counter / Bar
- Dining Room
- In Kitchen
Fencing
- Block
Fireplace Features
- Den
- Family Room
- Primary Bedroom
- Gas Starter
Flooring
- Carpet
- Tile
- Vinyl
Garage Spaces
- 4.00
Heating
- Central
Inclusions
- washer/dryer
- refrigerator
- mini fridge in wet bar
- ring cameras
- fountain in front
Interior Features
- Bar
- Block Walls
- Built-in Features
- Cathedral Ceiling(s)
- Ceiling Fan(s)
- High Ceilings
- In-Law Floorplan
- Wet Bar
- Wired for Sound
Laundry Features
- Dryer Included
- Individual Room
- Inside
- Upper Level
- Washer Included
Levels
- Two
Living Area Source
- Assessor
Lockboxtype
- SentriLock
- Supra
Lot Features
- Back Yard
- Corner Lot
- Cul-De-Sac
- Front Yard
- Sprinkler System
- Yard
Parcel Number
- 3244135017
Parking Features
- Direct Garage Access
- Garage - Two Door
- Tandem Garage
Patio And Porch Features
- Patio
- Stone
Pool Features
- Private
- Gas Heat
- In Ground
- Waterfall
Postalcodeplus4
- 4191
Property Type
- Single Family Residence
Property Condition
- Turnkey
Road Frontage Type
- City Street
Road Surface Type
- Paved
Roof
- Tile
School District
- Clovis Unified
Security Features
- Carbon Monoxide Detector(s)
- Smoke Detector(s)
Sewer
- Public Sewer
Spa Features
- Heated
- In Ground
Subdivision Name Other
- Hidden Ranch (Pacific Hills) (HIDNR)
Utilities
- Cable Connected
- Electricity Connected
- Natural Gas Connected
- Phone Available
- Sewer Connected
- Water Connected
View
- Hills
Views
- 12
Virtual Tour Url
- https://youtu.be/yWwAybC5W7o
Water Source
- Public
Window Features
- Stained Glass
Year Built
- 2003
Year Built Source
- Assessor
Zoning
- SCUR2

