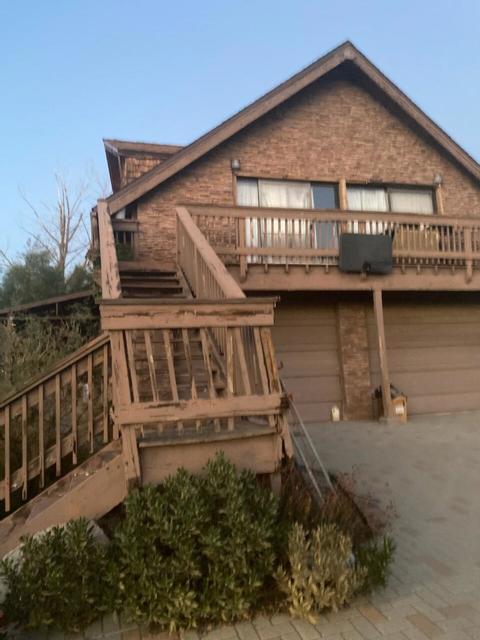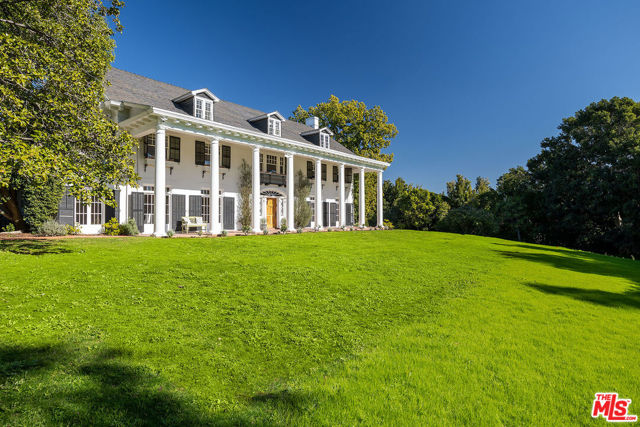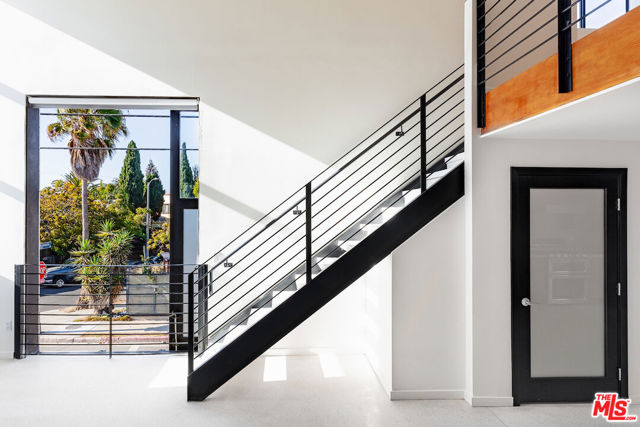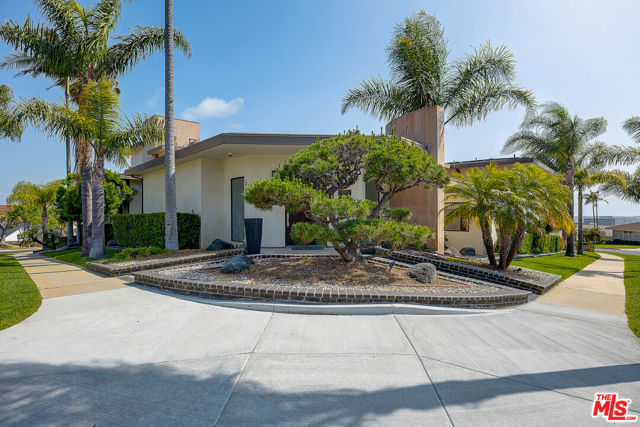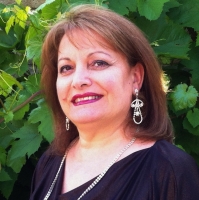5200 Shenandoah Avenue, Los Angeles, CA 90056
Contact Silva Babaian
Schedule A Showing
Request more information
- MLS#: 24392769 ( Single Family Residence )
- Street Address: 5200 Shenandoah Avenue
- Viewed: 11
- Price: $3,299,000
- Price sqft: $629
- Waterfront: No
- Year Built: 1961
- Bldg sqft: 5244
- Bedrooms: 4
- Total Baths: 7
- Full Baths: 7
- Garage / Parking Spaces: 2
- Days On Market: 302
- Additional Information
- County: LOS ANGELES
- City: Los Angeles
- Zipcode: 90056
- Provided by: RE/MAX ESTATE PROPERTIES
- Contact: Robin Robin

- DMCA Notice
-
DescriptionNestled in the prestigious Upper Ladera Heights, this magnificent 5244 sq ft residence epitomizes luxury living at its finest. Boasting 4 en suite bedrooms, 2 bonus rooms, and a total of 7 bathrooms, including the pool house, this home is a testament to opulence and comfort.Two of the bedrooms are lavish primary suites, each offering unparalleled sunset and city lights views, providing a daily spectacle of natural beauty.Step inside and experience a true architectural gem, where an open floor plan seamlessly connects the gourmet kitchen, dining room, and family room, creating the perfect ambiance for entertaining guests or enjoying cozy family moments.Outside, the Palm Springs inspired backyard beckons with its oversized pool and spa, offering a serene oasis for relaxation and recreation.Equipped with upgraded security and media systems, as well as a pool house complete with its own bathroom, this home leaves no stone unturned in providing the ultimate in convenience and luxury living.Conveniently located near Silicon Beach, LAX, and the Sofi Stadium, with easy access to downtown, this entertainer's paradise offers both a tranquil retreat and a gateway to all that Los Angeles has to offer.Don't miss out on the opportunity to make this dream home yours and indulge in a lifestyle of unparalleled sophistication and comfort. Schedule your private viewing today!
Property Location and Similar Properties
Features
Appliances
- Dishwasher
- Disposal
- Refrigerator
Architectural Style
- Modern
Common Walls
- No Common Walls
Cooling
- Central Air
Country
- US
Fireplace Features
- None
Heating
- Central
Laundry Features
- Washer Included
- Dryer Included
- Inside
- Individual Room
Levels
- One
Living Area Source
- Appraiser
Lot Dimensions Source
- Assessor
Parcel Number
- 4201028001
Parking Features
- Driveway
- Garage - Two Door
Pool Features
- Indoor
- Heated
Postalcodeplus4
- 1035
Property Type
- Single Family Residence
Spa Features
- In Ground
- Heated
View
- City Lights
- Ocean
Views
- 11
Year Built
- 1961
Year Built Source
- Assessor
Zoning
- LCR1YY

