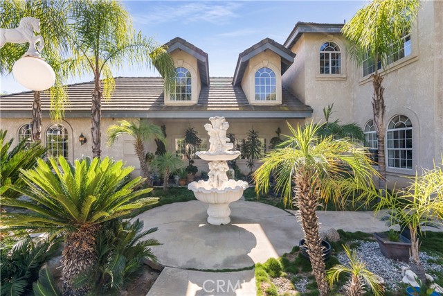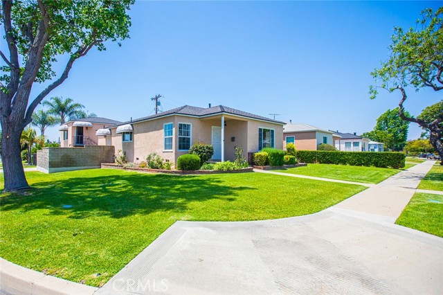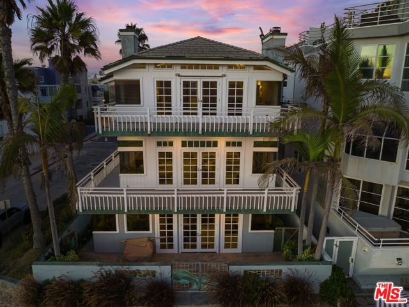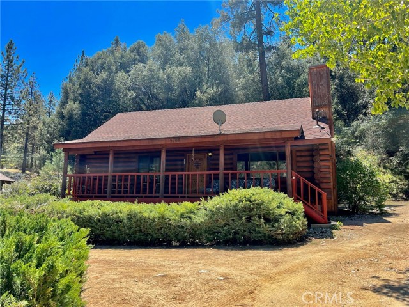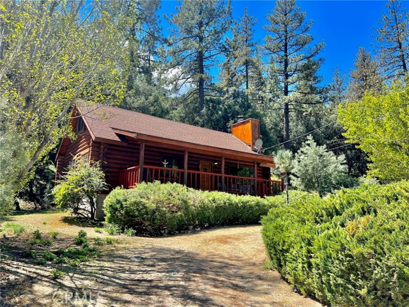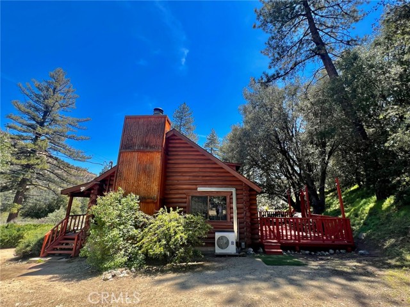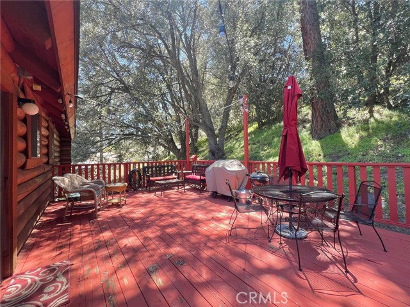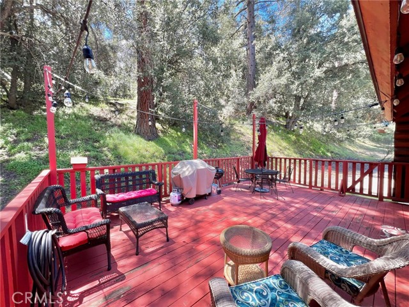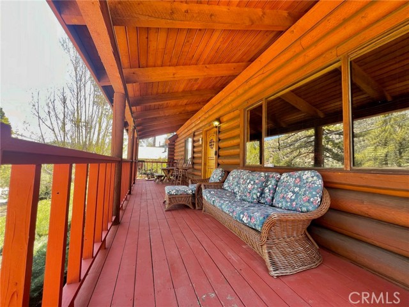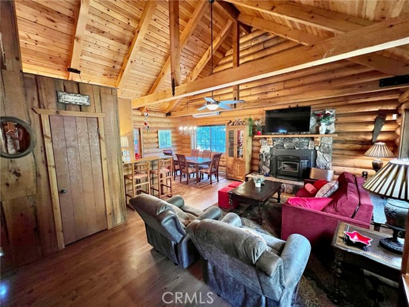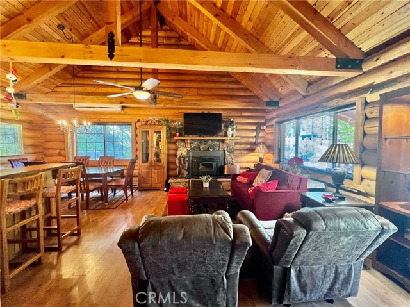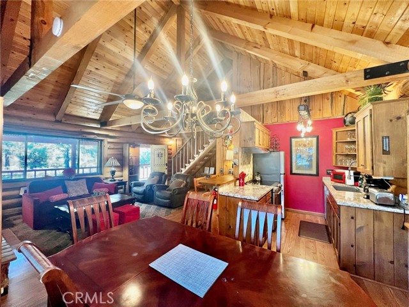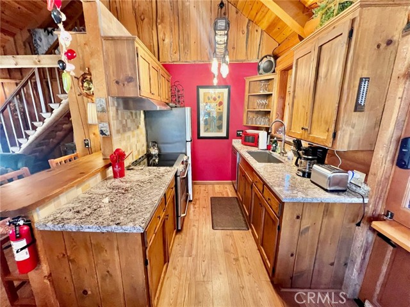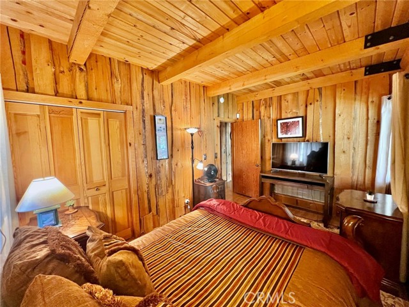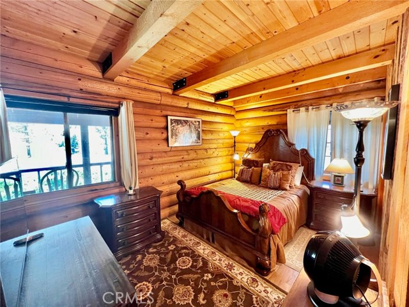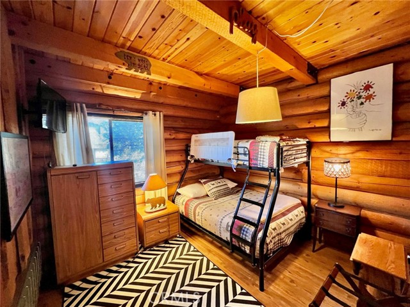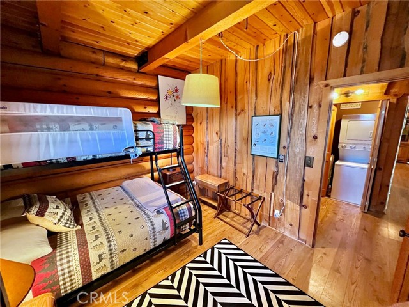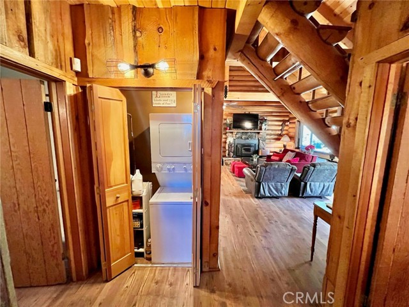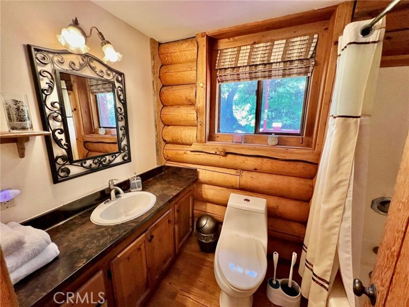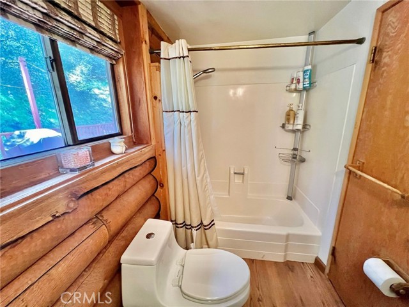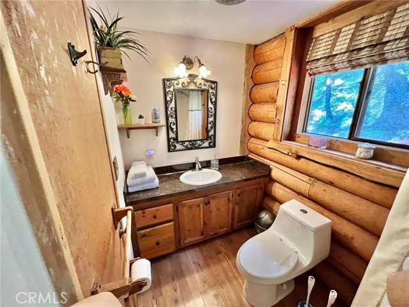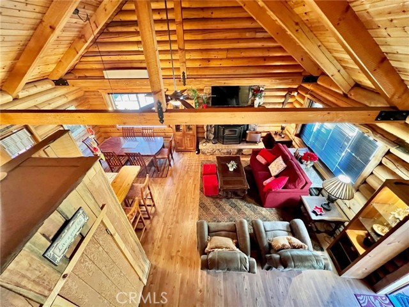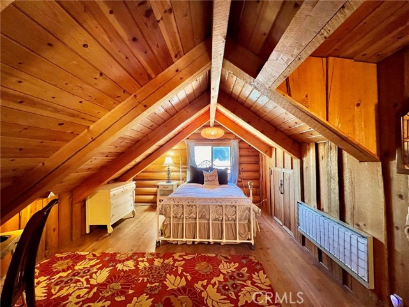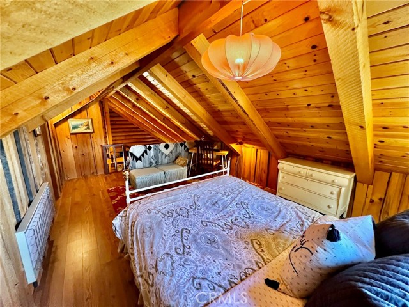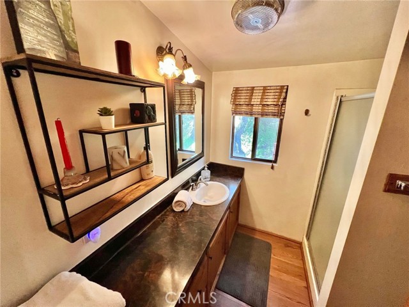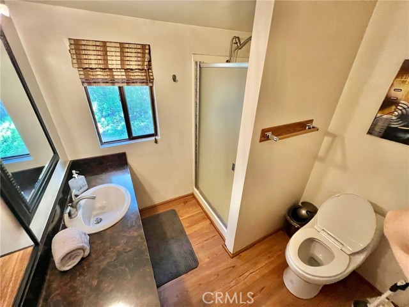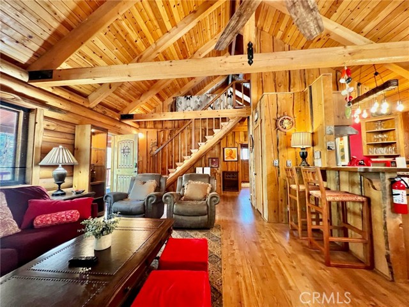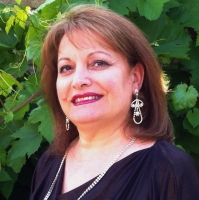15704 Mil Potrero Highway, Pine Mountain Club, CA 93222
Contact Silva Babaian
Schedule A Showing
Request more information
- MLS#: SR24095388 ( Single Family Residence )
- Street Address: 15704 Mil Potrero Highway
- Viewed: 1
- Price: $389,000
- Price sqft: $311
- Waterfront: No
- Year Built: 1981
- Bldg sqft: 1252
- Bedrooms: 3
- Total Baths: 2
- Full Baths: 2
- Days On Market: 236
- Additional Information
- County: KERN
- City: Pine Mountain Club
- Zipcode: 93222
- District: El Tejon Unified
- Provided by: Pine Mountain Properties
- Contact: Robert Robert

- DMCA Notice
-
DescriptionWelcome to your rustic yet elegantly crafted log cabin nestled in the serene beauty of Pine Mountain Club, CA. This genuine log cabin was recently remodeled and exudes charm and warmth. Step inside to discover a harmonious blend of rustic elements, cathedral ceilings and contemporary comfort. The kitchen is adorned with farm sink, granite countertops, travertine backsplash and stainless steel appliances. With 3 bedrooms and 2 baths spread across nearly 1300 square feet, this home offers both intimacy and space for relaxation and entertainment. The home features an electronic entry lock, ring doorbell and Nest thermostat and a circular driveway. The living spaces are adorned with beautiful, high quality furnishings that complement the cabin's aesthetic perfectly which are available separately for purchase. One of the many highlights of this property is its prime location within walking distance to the quaint downtown village. Here, you'll find a charming array of restaurants, boutique shops, and local amenities that cater to your every need. Additionally, residents of Pine Mountain Club enjoy exclusive access to a clubhouse complete with a golf course, tennis courts, and a swimming pool, among other amenities. It's a lifestyle that blends leisure with luxury, offering something for everyone in the family. Conveniently situated just 90 minutes from Los Angeles and a mere 2 hour drive to the beautiful beaches, this log cabin offers the perfect escape from the hustle and bustle of city life while remaining within easy reach of urban conveniences and coastal delights. Don't miss this opportunity to own a piece of rustic elegance in the heart of Pine Mountain Club. Schedule a viewing today and experience the allure of log cabin living at its finest.
Property Location and Similar Properties
Features
Appliances
- Dishwasher
- Electric Oven
- Electric Range
- Refrigerator
Architectural Style
- Log
Assessments
- Unknown
Association Amenities
- Pickleball
- Pool
- Spa/Hot Tub
- Sauna
- Outdoor Cooking Area
- Picnic Area
- Playground
- Dog Park
- Golf Course
- Tennis Court(s)
- Sport Court
- Biking Trails
- Hiking Trails
- Horse Trails
- Clubhouse
- Banquet Facilities
- Recreation Room
- Meeting Room
- Trash
- Pet Rules
- Security
Association Fee
- 1961.00
Association Fee2 Frequency
- Annually
Association Fee Frequency
- Annually
Commoninterest
- Planned Development
Common Walls
- No Common Walls
Construction Materials
- Log
Cooling
- Electric
Country
- US
Days On Market
- 184
Eating Area
- In Family Room
Fencing
- None
Fireplace Features
- Family Room
Flooring
- Tile
- Vinyl
- Wood
Garage Spaces
- 0.00
Heating
- Combination
- Electric
- Fireplace(s)
Interior Features
- Cathedral Ceiling(s)
- Ceiling Fan(s)
- Formica Counters
- Furnished
- Granite Counters
- Two Story Ceilings
Laundry Features
- Dryer Included
- Electric Dryer Hookup
- In Closet
- Washer Included
Levels
- One
Living Area Source
- Assessor
Lockboxtype
- None
Lot Features
- Lot 10000-19999 Sqft
- Rectangular Lot
Parcel Number
- 31625331006
Parking Features
- Driveway
- Gravel
Patio And Porch Features
- Deck
- Front Porch
- Wood
Pool Features
- Association
- Community
Property Type
- Single Family Residence
Property Condition
- Turnkey
- Updated/Remodeled
Road Frontage Type
- Country Road
Road Surface Type
- Paved
Roof
- Composition
- Shingle
School District
- El Tejon Unified
Security Features
- 24 Hour Security
Sewer
- Conventional Septic
Spa Features
- Association
- Community
Utilities
- Cable Connected
- Electricity Connected
- Phone Available
- Sewer Connected
- Water Connected
View
- Mountain(s)
- Trees/Woods
Window Features
- Custom Covering
- Double Pane Windows
Year Built
- 1981
Year Built Source
- Assessor
Zoning
- E(1/4)

