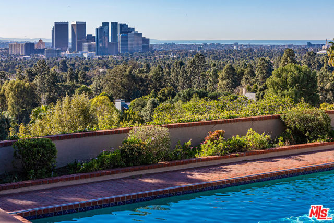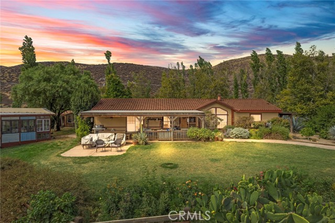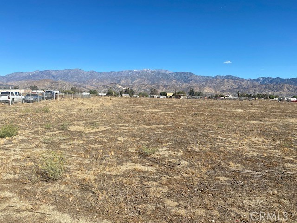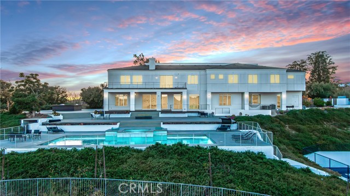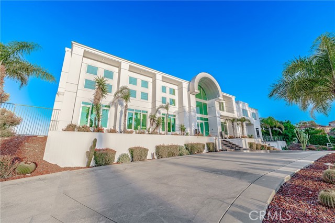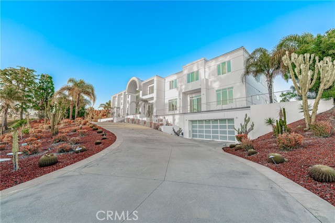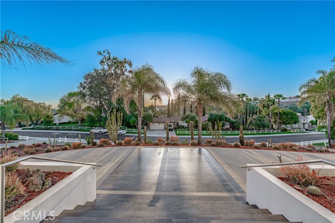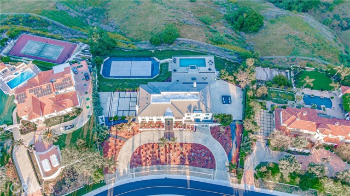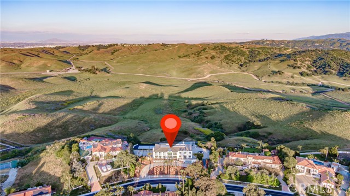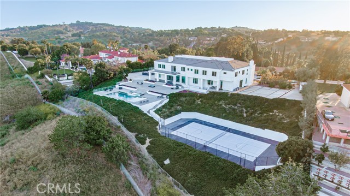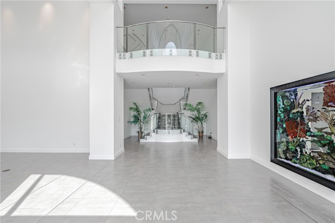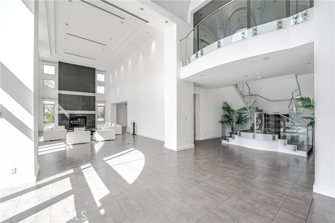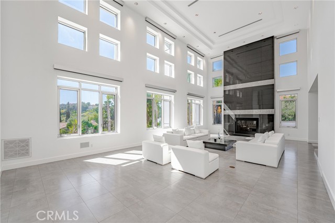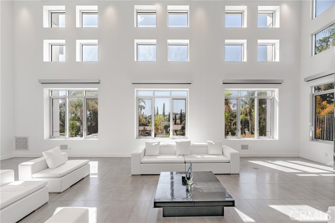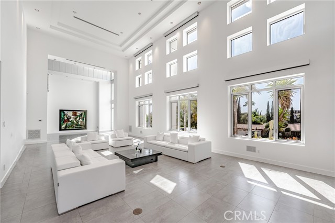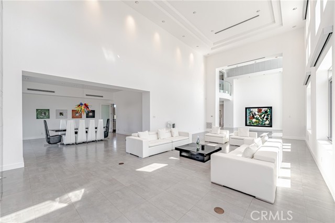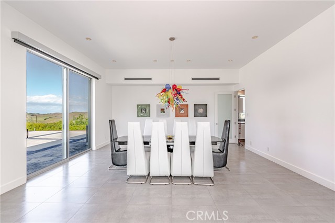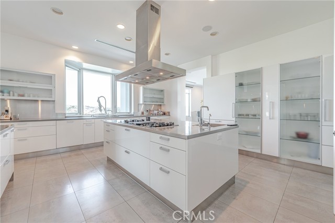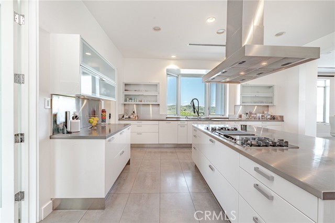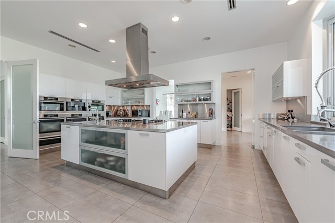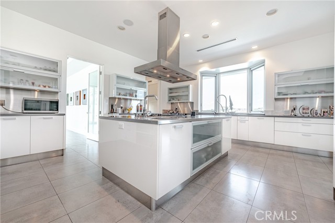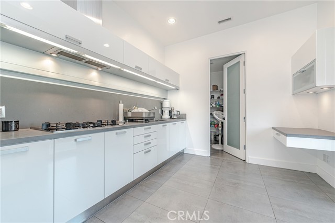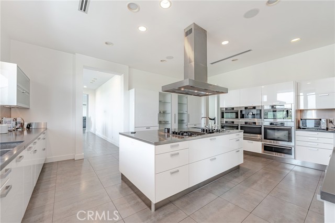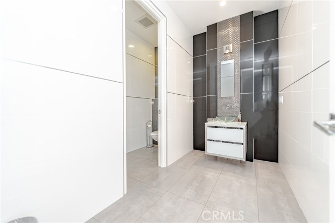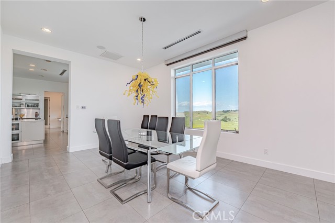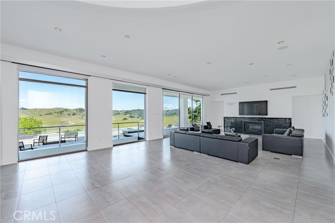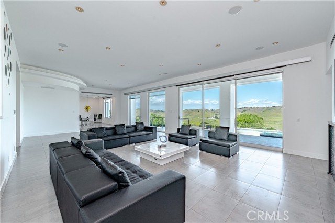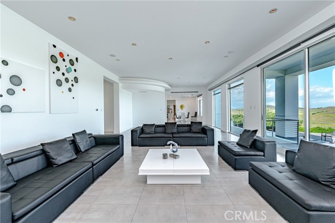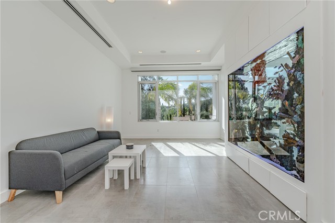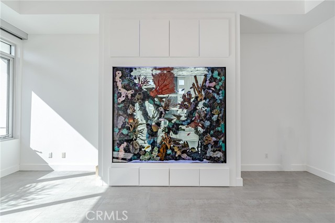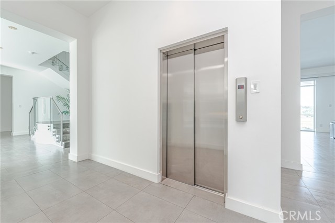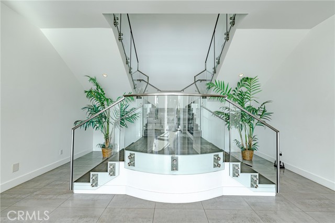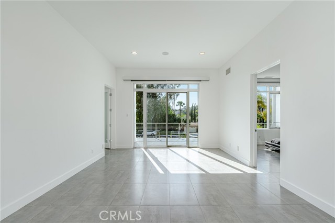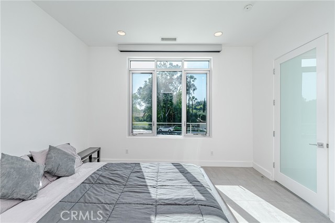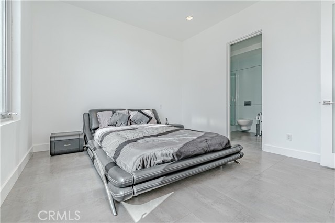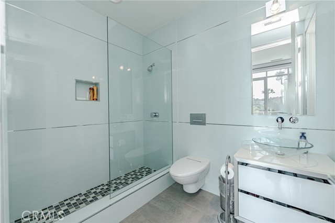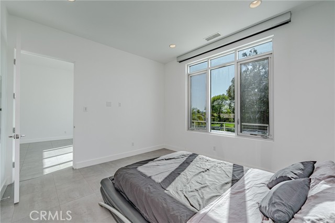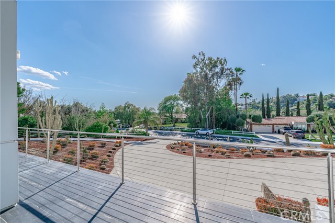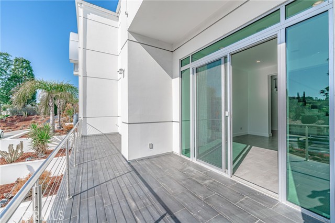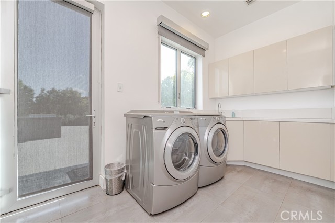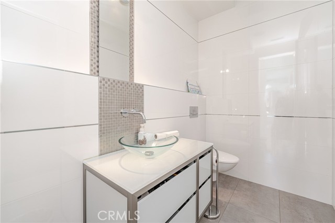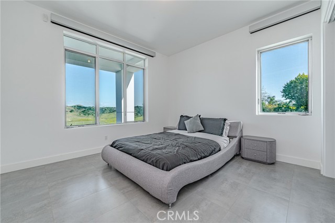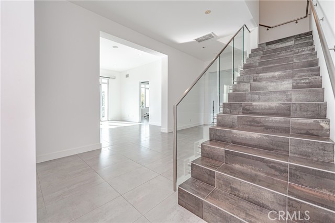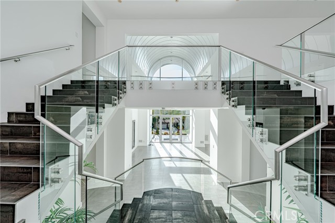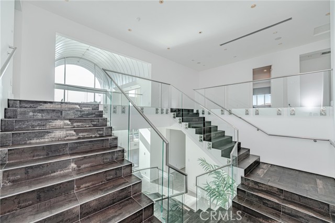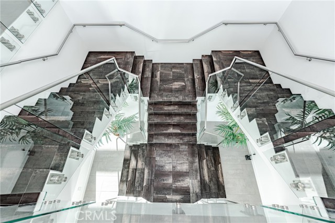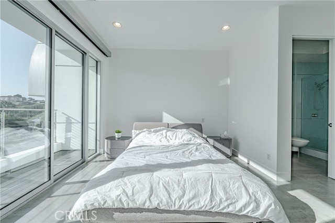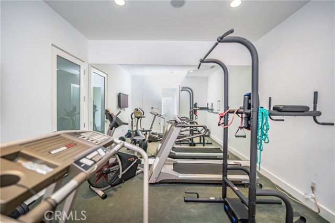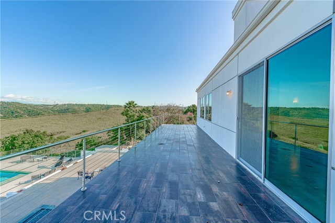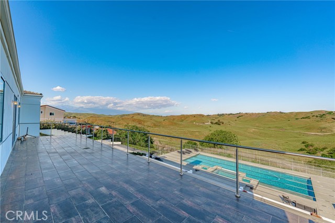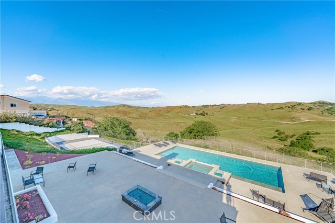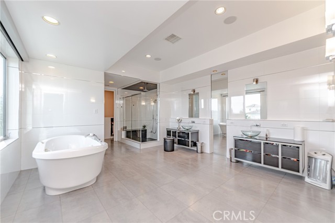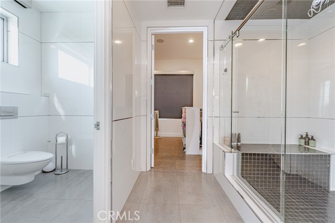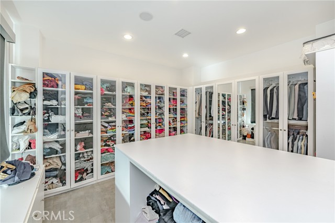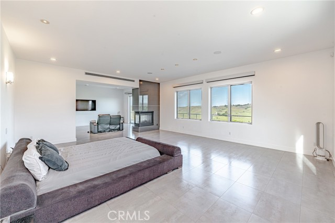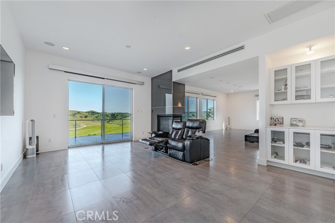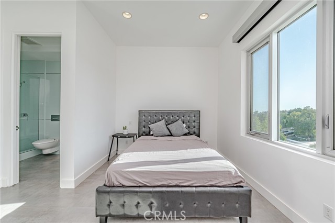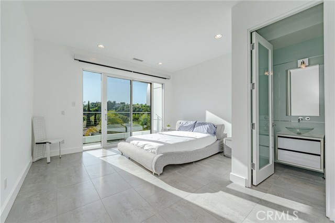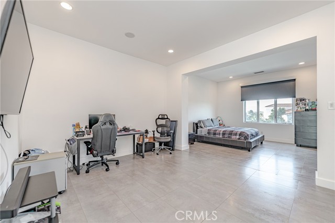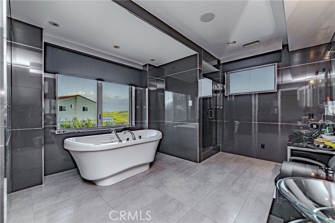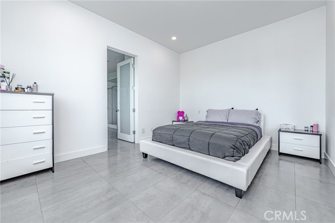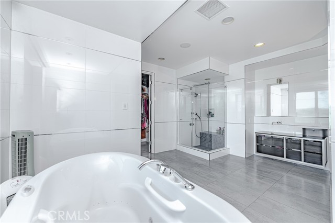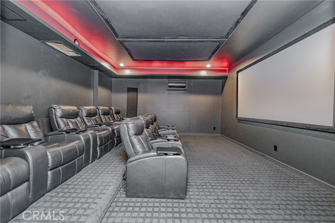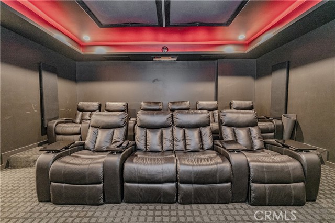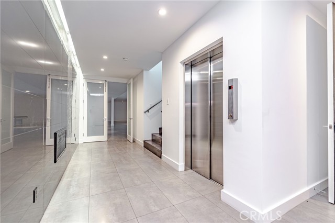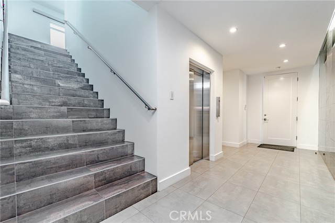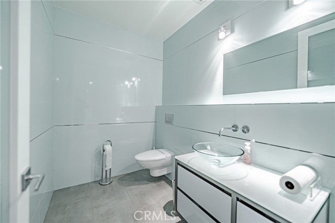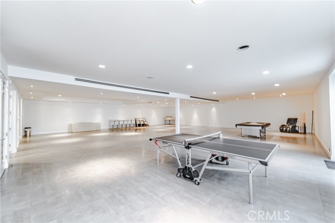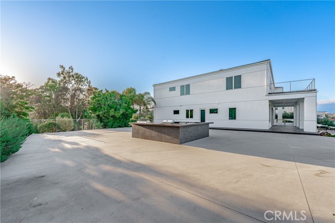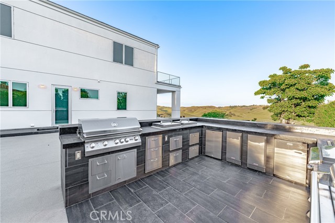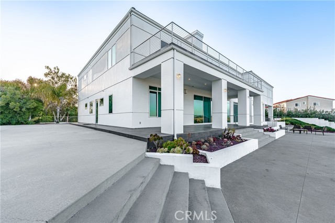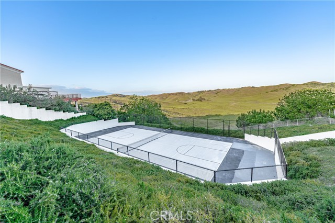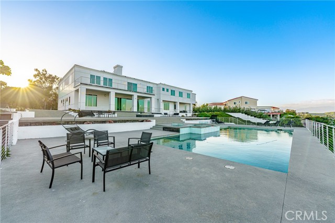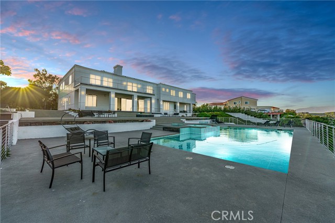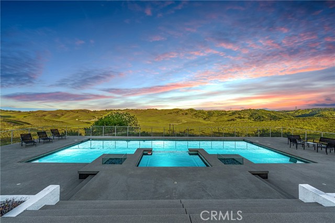23980 Falcons View Drive, Diamond Bar, CA 91765
Contact Silva Babaian
Schedule A Showing
Request more information
- MLS#: PW24098208 ( Single Family Residence )
- Street Address: 23980 Falcons View Drive
- Viewed: 48
- Price: $11,500,000
- Price sqft: $776
- Waterfront: No
- Year Built: 2008
- Bldg sqft: 14818
- Bedrooms: 9
- Total Baths: 3
- Full Baths: 3
- Garage / Parking Spaces: 8
- Days On Market: 325
- Acreage: 1.57 acres
- Additional Information
- County: LOS ANGELES
- City: Diamond Bar
- Zipcode: 91765
- District: Walnut Valley Unified
- Elementary School: CASROC
- Middle School: CHAPAR
- High School: DIABAR
- Provided by: Keller Williams Realty
- Contact: Faranak Faranak

- DMCA Notice
-
DescriptionWelcome to an exquisite sanctuary of luxury and sophistication in the prestigious gated community of The Country, Diamond Bar. This palatial estate spans an impressive 14,818 square feet on over 1.5 acres of meticulously landscaped grounds, offering 9 bedrooms and 13 bathrooms, perfectly designed for grand living and entertaining. Step inside to discover a world of elegance and modern convenience, accentuated by custom made tile flooring throughout and a sleek, contemporary design. The grand foyer opens to a magnificent library, perfect for quiet reflection or working from home. A striking built in aquarium creates a serene ambiance, leading you to the heart of the home. The gourmet kitchen is a chef's dream, featuring top of the line appliances, multiple ovens, a built in Miele coffee maker, and a spacious walk in pantry. For more intimate catering, a butlers kitchen with additional cooking facilities ensures seamless service during lavish events. The property boasts two luxurious master suites, each a private retreat with spa like bathrooms and walk in closets. Additionally, there are two in law suites, providing comfort and privacy for extended family or guests. The home features an elevator, providing easy access to all levels. The expansive downstairs entertainment area includes a state of the art movie theater, ideal for private screenings, and a massive entertainment space designed for hosting unforgettable gatherings. Every inch of this home is equipped with cutting edge smart home technology, allowing you to control lighting, climate, and security systems effortlessly. Step outside to find a private oasis, complete with a sparkling pool, spa, firepit, well equipped BBQ and tennis court, perfect for relaxation and recreation. The Country in Diamond Bar is renowned for its serene environment and top notch amenities, including a golf course, clubhouse, and 24 hour security, ensuring an exclusive lifestyle. Conveniently located near premier shopping, dining, and excellent schools, this property epitomizes luxury living. Discover unparalleled elegance and modern comforts in this extraordinary estate a true masterpiece in one of Californias most coveted communities.
Property Location and Similar Properties
Features
Appliances
- 6 Burner Stove
- Barbecue
- Built-In Range
- Convection Oven
- Dishwasher
- Double Oven
- Electric Oven
- Freezer
- Disposal
- Gas Cooktop
- Gas Water Heater
- Ice Maker
- Microwave
- Range Hood
- Refrigerator
- Self Cleaning Oven
- Vented Exhaust Fan
- Warming Drawer
- Water Heater
- Water Softener
Assessments
- None
Association Amenities
- Pickleball
- Pool
- Spa/Hot Tub
- Picnic Area
- Playground
- Tennis Court(s)
- Sport Court
- Biking Trails
- Hiking Trails
- Horse Trails
- Clubhouse
- Recreation Room
- Guard
- Security
- Controlled Access
Association Fee
- 294.00
Association Fee Frequency
- Monthly
Basement
- Finished
Baths Total
- 13
Commoninterest
- None
Common Walls
- No Common Walls
Construction Materials
- Concrete
- Drywall Walls
- Frame
- Glass
- Plaster
- Stucco
Cooling
- Central Air
- Gas
- Zoned
Country
- US
Days On Market
- 300
Door Features
- Double Door Entry
Eating Area
- Area
- In Family Room
- Dining Room
- In Living Room
- Separated
Electric
- Standard
Elementary School
- CASROC
Elementaryschool
- Castle Rock
Entry Location
- Ground Level w/ Steps
Fencing
- Glass
- Wrought Iron
Fireplace Features
- Family Room
- Living Room
- Primary Bedroom
- Gas
- Fire Pit
- Two Way
Flooring
- Tile
Foundation Details
- Concrete Perimeter
- Permanent
- Slab
Garage Spaces
- 8.00
Heating
- Central
- Fireplace(s)
- Forced Air
- Natural Gas
- Zoned
High School
- DIABAR
Highschool
- Diamond Bar
Interior Features
- 2 Staircases
- Balcony
- Built-in Features
- Copper Plumbing Full
- Elevator
- High Ceilings
- Home Automation System
- In-Law Floorplan
- Open Floorplan
- Pantry
- Quartz Counters
- Recessed Lighting
- Stone Counters
- Vacuum Central
- Wired for Data
- Wired for Sound
Laundry Features
- Gas & Electric Dryer Hookup
- Individual Room
- Inside
- Washer Hookup
Levels
- Three Or More
Living Area Source
- Assessor
Lockboxtype
- Supra
Lockboxversion
- Supra BT LE
Lot Features
- 0-1 Unit/Acre
- Back Yard
- Gentle Sloping
- Landscaped
- Lot Over 40000 Sqft
- Secluded
- Sprinkler System
Middle School
- CHAPAR2
Middleorjuniorschool
- Chaparral
Other Structures
- Tennis Court Private
Parcel Number
- 8713041009
Parking Features
- Circular Driveway
- Controlled Entrance
- Covered
- Direct Garage Access
- Driveway
- Concrete
- Driveway Up Slope From Street
- Garage
- Garage Faces Front
- Garage Door Opener
- Off Street
- RV Potential
- Street
- Tandem Garage
Patio And Porch Features
- Concrete
- Patio
- Patio Open
- Front Porch
- Rear Porch
- Tile
Pool Features
- Private
- Community
- Filtered
- Gunite
- Heated
- Gas Heat
- In Ground
- Permits
- Salt Water
Postalcodeplus4
- 3341
Property Type
- Single Family Residence
Property Condition
- Building Permit
- Turnkey
Road Frontage Type
- Access Road
- City Street
Road Surface Type
- Paved
Roof
- Concrete
- Tile
School District
- Walnut Valley Unified
Security Features
- 24 Hour Security
- Gated with Attendant
- Carbon Monoxide Detector(s)
- Fire and Smoke Detection System
- Gated with Guard
- Smoke Detector(s)
Sewer
- Conventional Septic
Spa Features
- Private
- Gunite
- Heated
- In Ground
Utilities
- Cable Available
- Electricity Available
- Natural Gas Available
- Phone Available
- Water Available
- Water Connected
View
- Canyon
- Hills
- Mountain(s)
- Neighborhood
- Panoramic
- Valley
Views
- 48
Virtual Tour Url
- https://www.wellcomemat.com/mls/54fb308814cf1llh0
Water Source
- Public
Window Features
- Custom Covering
- Double Pane Windows
- ENERGY STAR Qualified Windows
- Roller Shields
- Solar Tinted Windows
Year Built
- 2008
Year Built Source
- Public Records
Zoning
- LCR140000*

