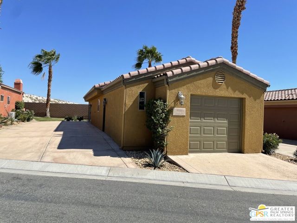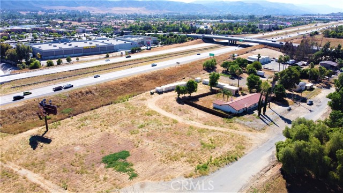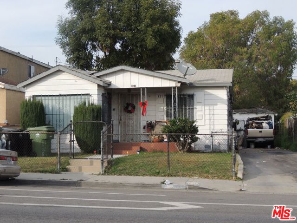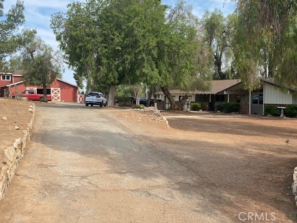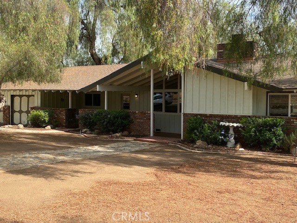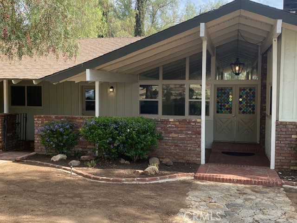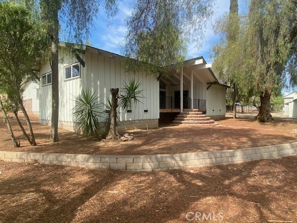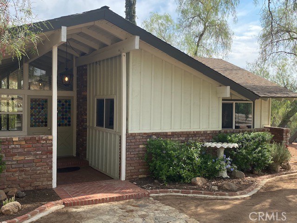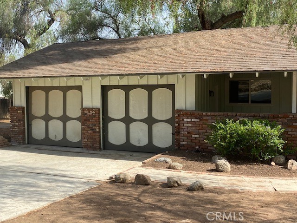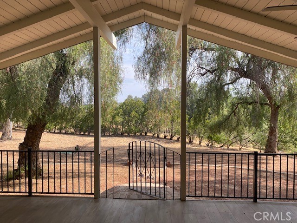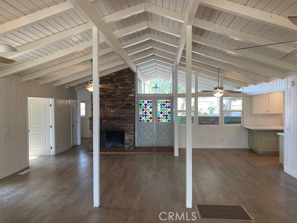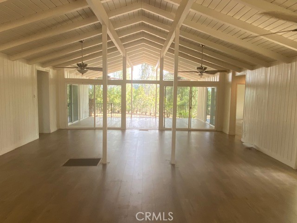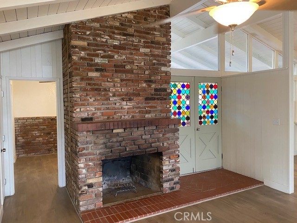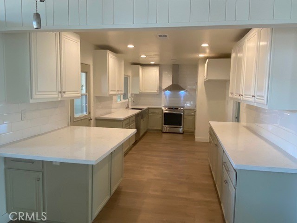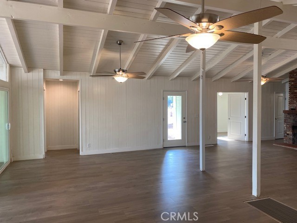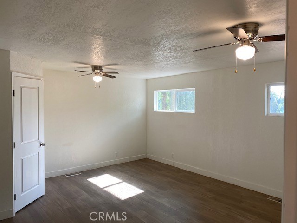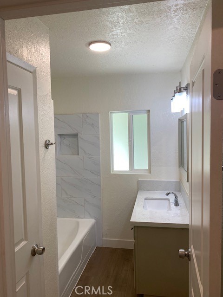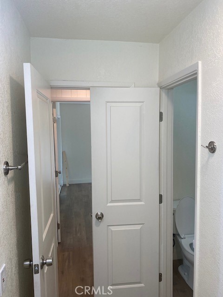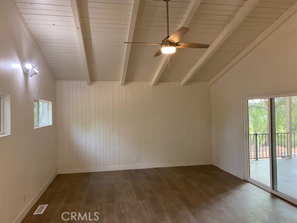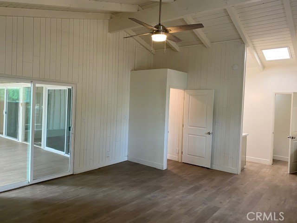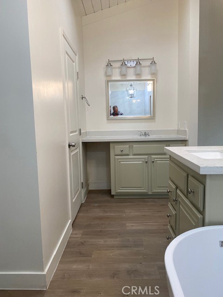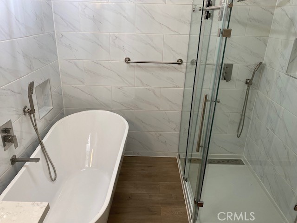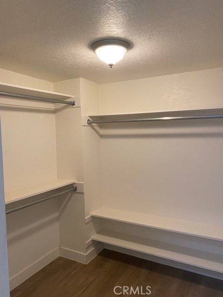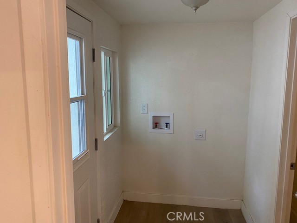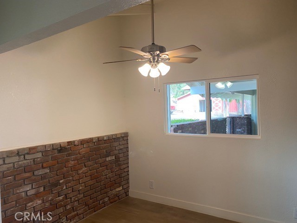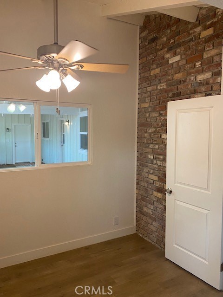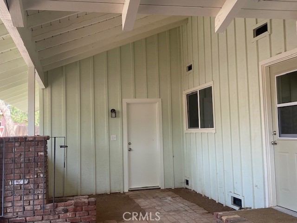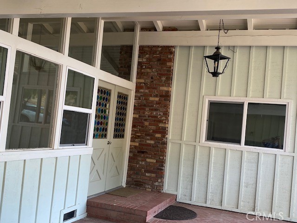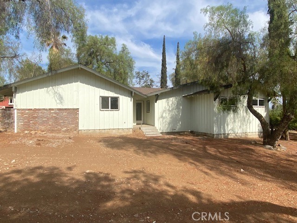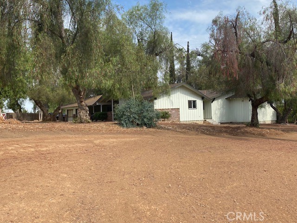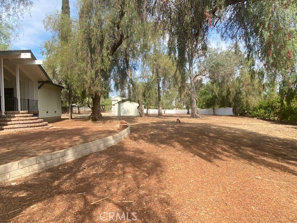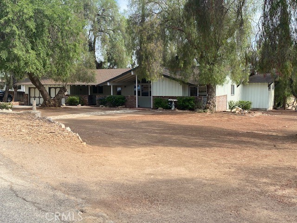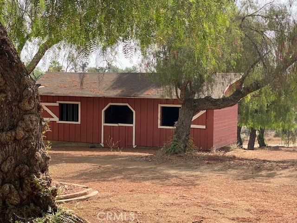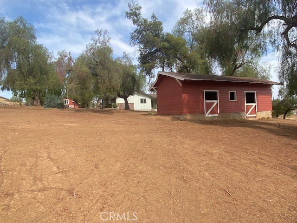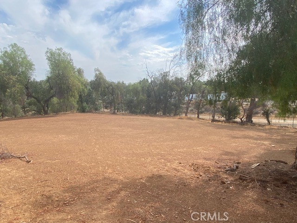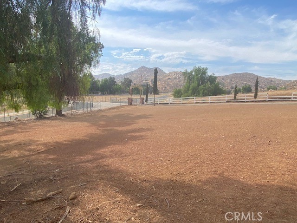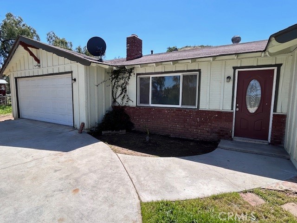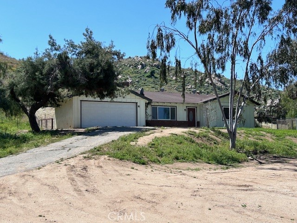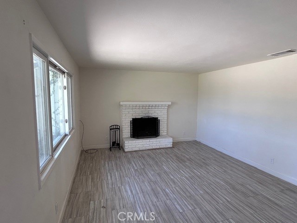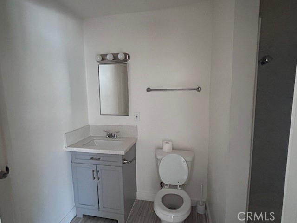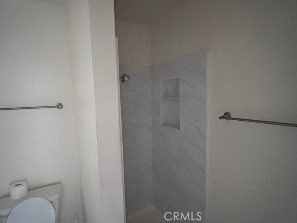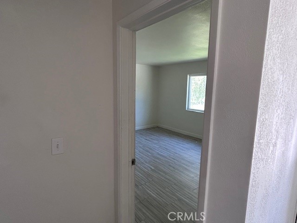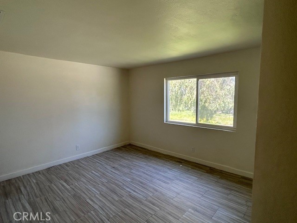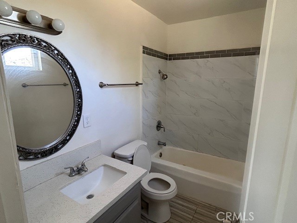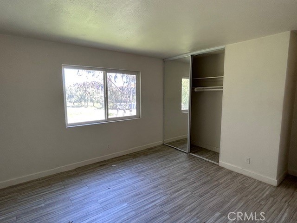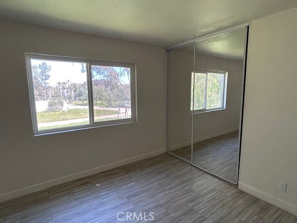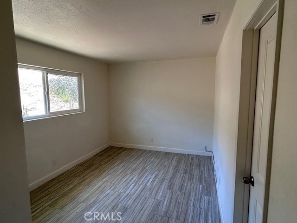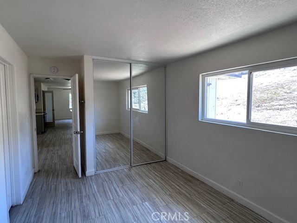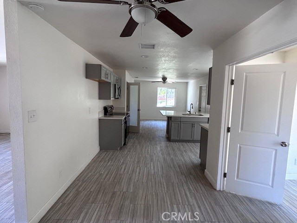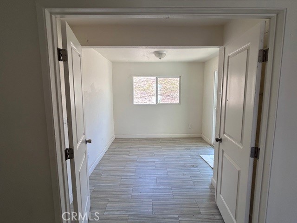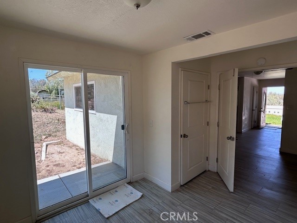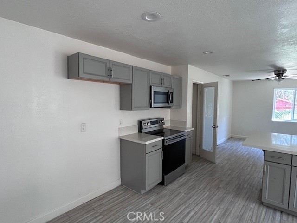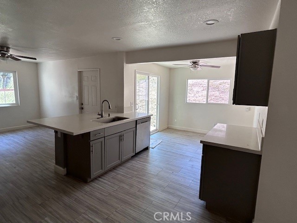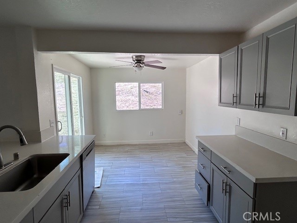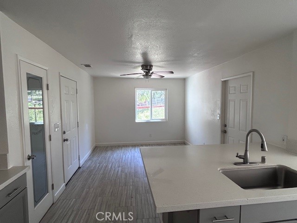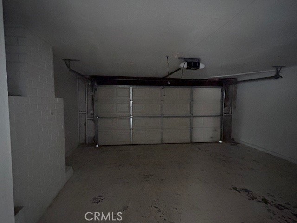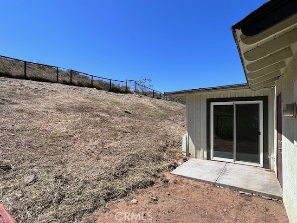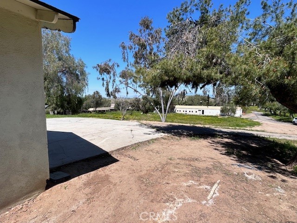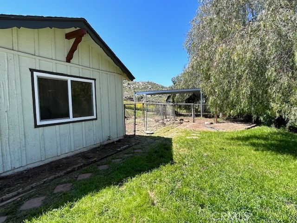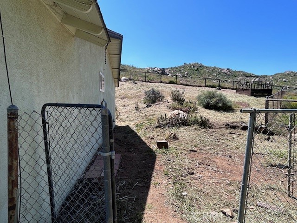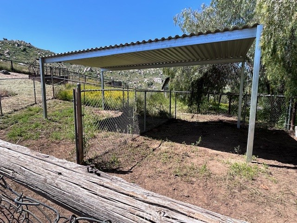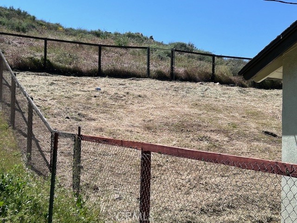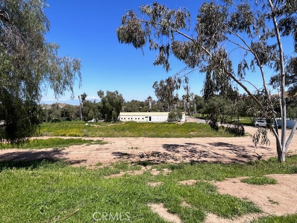19985 Smith Road, Woodcrest, CA 92570
Contact Silva Babaian
Schedule A Showing
Request more information
- MLS#: IV24098454 ( Single Family Residence )
- Street Address: 19985 Smith Road
- Viewed: 28
- Price: $1,600,000
- Price sqft: $356
- Waterfront: No
- Year Built: 1952
- Bldg sqft: 4500
- Bedrooms: 10
- Total Baths: 4
- Full Baths: 4
- Garage / Parking Spaces: 29
- Days On Market: 284
- Acreage: 10.00 acres
- Additional Information
- County: RIVERSIDE
- City: Woodcrest
- Zipcode: 92570
- District: Val Verde
- Provided by: REALTY MASTERS & ASSOCIATES
- Contact: LARRY LARRY

- DMCA Notice
-
DescriptionCan now deliver vacant! 10 acres with 2 recently remodeled homes plus adu/apartment! Lots of features of this one time family estate. There is a forest area, open space, gazebos, ponds, riding areas, etc. That can be brought up to date for a retreat center or??? 19985 smith road is 10 acres with 2200 sq ft mid century ranch main house. 4 bdrm, 2 bath. Master has soaking tub and separate shower, walk in closet, and direct access to the laundry room. 2 car attached garage and large covered patio and porch. Central air and fireplace. A large barn with enclosed stalls, outdoor runs, tack room, office, 3/4 bath. Is included with 19985 tenants rent plus 2 stall barn with tack room. Upstairs in barn is 2 bd/1ba + den. Has covered porch and fireplace with a separate entrance that is rented/occupied by an on site manager. 19965 is detached 3 bd/2 ba + 2 car garage. C/a f/p. There are misc covered stalls. Also on the 10 acre parcel is a detached 3 car garage, 2 large unpermitted workshop/warehouse buildings. Old tennis court has office with 3/4 bath. Plus, the forest, gazebo, and pond areas. All units were completely rehabbed in the last 2 3 years with all new windows, cabinets, countertops, flooring, doors, flooring, paint, electrical and plumbing fixtures and fittings, new tile bath enclosures, garage doors with openers.
Property Location and Similar Properties
Features
Accessibility Features
- 2+ Access Exits
- 32 Inch Or More Wide Doors
- 36 Inch Or More Wide Halls
- No Interior Steps
Appliances
- Dishwasher
- Electric Range
- Electric Water Heater
- Free-Standing Range
- Disposal
- Propane Water Heater
Architectural Style
- Mid Century Modern
- Ranch
Assessments
- None
Association Fee
- 0.00
Commoninterest
- None
Common Walls
- No Common Walls
Construction Materials
- Stucco
- Wood Siding
Cooling
- Central Air
- Electric
- Heat Pump
Country
- US
Days On Market
- 279
Direction Faces
- South
Electric
- 220 Volts in Garage
- 220 Volts in Kitchen
- 220 Volts in Laundry
- 220 Volts in Workshop
Entry Location
- ground level
Fencing
- Chain Link
- Cross Fenced
- Fair Condition
- Wood
Fireplace Features
- Living Room
Flooring
- Laminate
- Vinyl
Garage Spaces
- 9.00
Heating
- Central
- Fireplace(s)
- Wall Furnace
Interior Features
- Cathedral Ceiling(s)
- Ceiling Fan(s)
- Living Room Balcony
- Quartz Counters
- Storage
Laundry Features
- Electric Dryer Hookup
- In Garage
- Individual Room
- Propane Dryer Hookup
Levels
- One
Living Area Source
- Estimated
Lockboxtype
- None
Lot Features
- 0-1 Unit/Acre
- Agricultural
- Back Yard
- Cul-De-Sac
- Horse Property
- Horse Property Improved
- Level with Street
- Lot Over 40000 Sqft
- Rectangular Lot
- Level
- Pasture
- Ranch
- Secluded
- Treed Lot
Other Structures
- Aviary
- Barn(s)
- Gazebo
- Guest House
- Guest House Attached
- Guest House Detached
- Outbuilding
- Second Garage Detached
- Shed(s)
- Storage
- Tennis Court Private
- Two On A Lot
- Workshop
Parcel Number
- 285200001
Parking Features
- Assigned
- Built-In Storage
- Direct Garage Access
- Driveway
- Asphalt
- Driveway - Combination
- Concrete
- Gravel
- Paved
- Unpaved
- Garage
- Garage Faces Front
- Garage - Single Door
- Garage - Two Door
- Garage Door Opener
- Gated
- Guest
- RV Access/Parking
- RV Covered
- RV Garage
- RV Potential
Patio And Porch Features
- Covered
- Deck
- Patio
- Porch
- Front Porch
- Rear Porch
- Slab
- Wood
Pool Features
- None
Postalcodeplus4
- 8326
Property Type
- Single Family Residence
Property Condition
- Turnkey
Road Frontage Type
- Access Road
- Country Road
- County Road
- Private Road
Road Surface Type
- Gravel
- Paved
- Privately Maintained
- Unpaved
Roof
- Composition
Rvparkingdimensions
- 20x120
School District
- Val Verde
Sewer
- Septic Type Unknown
Spa Features
- None
Uncovered Spaces
- 20.00
Utilities
- Electricity Connected
- Natural Gas Not Available
- Propane
- Sewer Not Available
- Water Connected
View
- Hills
- Mountain(s)
- Trees/Woods
Views
- 28
Water Source
- Public
Window Features
- Double Pane Windows
- Low Emissivity Windows
- Tinted Windows
Year Built
- 1952
Year Built Source
- Estimated
Zoning
- R-A-1

