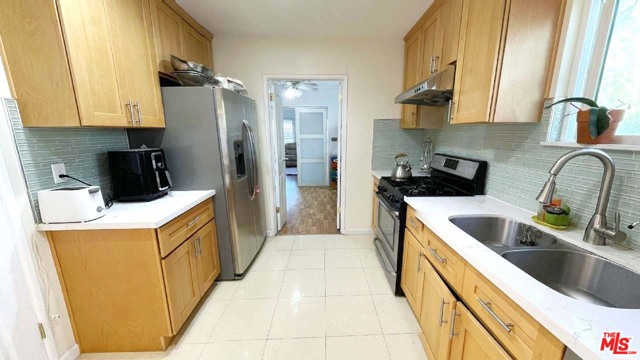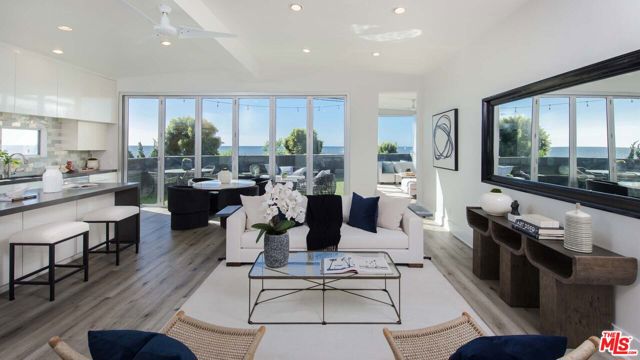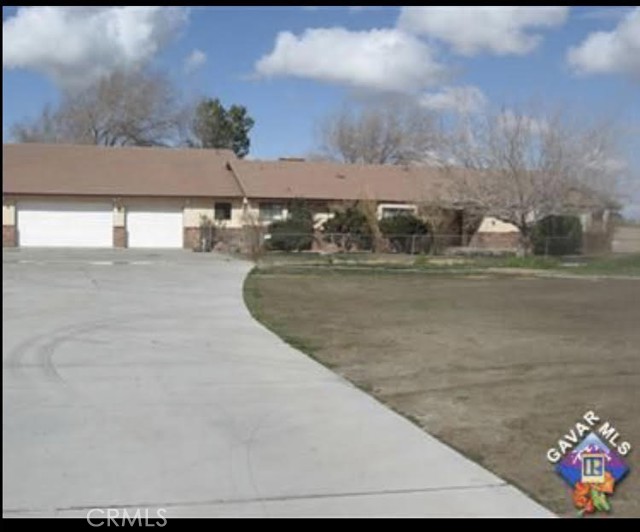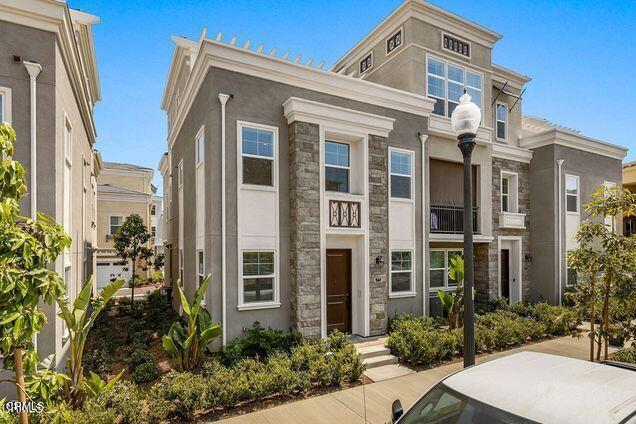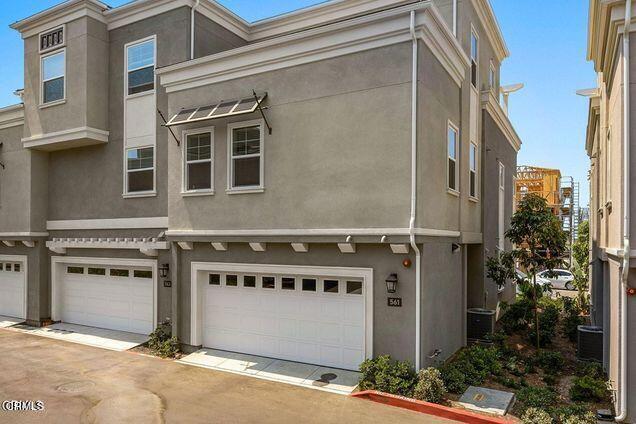561 Winchester Drive, Oxnard, CA 93036
Contact Silva Babaian
Schedule A Showing
Request more information
- MLS#: V1-23547 ( Condominium )
- Street Address: 561 Winchester Drive
- Viewed: 4
- Price: $710,000
- Price sqft: $352
- Waterfront: No
- Year Built: 2020
- Bldg sqft: 2015
- Bedrooms: 3
- Total Baths: 4
- Full Baths: 3
- 1/2 Baths: 1
- Garage / Parking Spaces: 2
- Days On Market: 336
- Additional Information
- County: VENTURA
- City: Oxnard
- Zipcode: 93036
- High School: RIOMES
- Provided by: Century 21 LOTUS
- Contact: Jennifer Jennifer

- DMCA Notice
-
DescriptionWelcome Home! Discover your dream home at 561 Winchester Dr. in the beautiful City of Oxnard, CA where modern comfort meets the charm of the Wagon Wheel community. This beautiful designed townhome that offers 3 Bedrooms & 3 Bathrooms with perfect blend of style, functionality, and convenience.Located in the heart of the Wagon Wheel community is right at your doorstep when you choose this amazing townhome. Immerse yourself in the vibrant surroundings, where lush green spaces, walking trails, and parks invite you to embrace an active and healthy lifestyle while providing easy access to shopping, dining, entertainment, and major transportation routes. You'll enjoy the best of both worlds a serene and peaceful community with urban conveniences at your fingertips.This townhome creates a true sense of community. Connect with neighbors, forge lasting friendships, and create a place you'll be proud to call home.Don't miss out on the opportunity to live in the heart of the Wagon Wheel community.
Property Location and Similar Properties
Features
Accessibility Features
- Parking
Appliances
- Dishwasher
- Refrigerator
Assessments
- None
Association Amenities
- Management
- Maintenance Grounds
- Pets Permitted
- Pest Control
- Playground
- Picnic Area
Association Fee
- 258.00
Association Fee Frequency
- Monthly
Builder Name
- Park Place
Commoninterest
- Condominium
Common Walls
- 2+ Common Walls
Cooling
- Central Air
- Electric
Country
- US
Days On Market
- 79
Direction Faces
- Northwest
Eating Area
- Breakfast Counter / Bar
- Family Kitchen
- In Kitchen
Entry Location
- Street facing entry
Exclusions
- All personal belongings
Fencing
- None
Fireplace Features
- Family Room
Flooring
- Carpet
- Laminate
Garage Spaces
- 2.00
Heating
- Central
High School
- RIOMES
Highschool
- Rio Mesa
Inclusions
- Refrigerator
- Washer & Dryer
Interior Features
- Living Room Deck Attached
- Unfurnished
- Balcony
Laundry Features
- Inside
- Dryer Included
- Washer Included
- Individual Room
Levels
- Three Or More
Living Area Source
- Public Records
Lockboxtype
- See Remarks
Lot Dimensions Source
- Public Records
Parcel Number
- 1390470285
Parking Features
- Garage
Patio And Porch Features
- Roof Top
- Patio
Pool Features
- None
Postalcodeplus4
- 1464
Property Type
- Condominium
Road Frontage Type
- City Street
Road Surface Type
- Paved
Sewer
- Public Sewer
Spa Features
- None
Subdivision Name Other
- Park Place
View
- None
Water Source
- Public
Year Built
- 2020
Year Built Source
- Public Records

