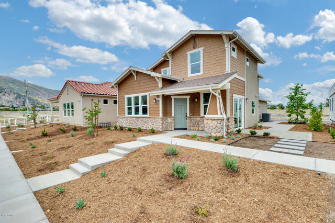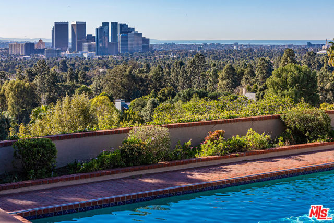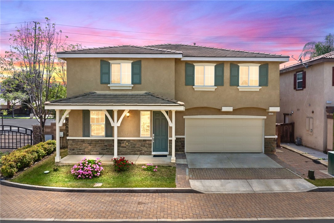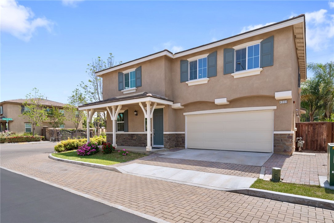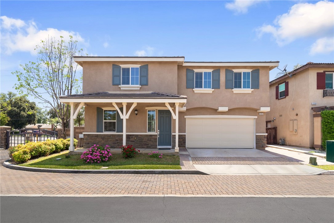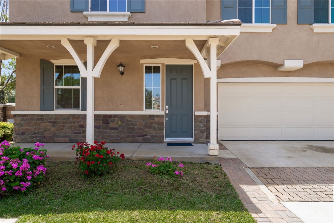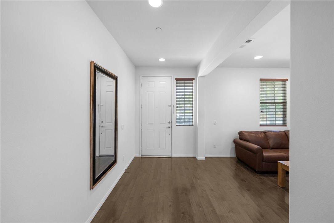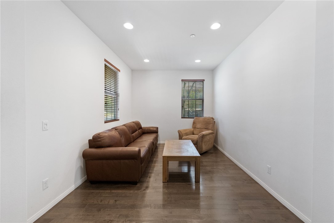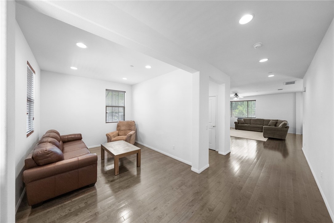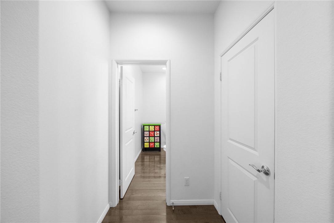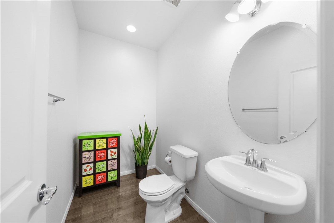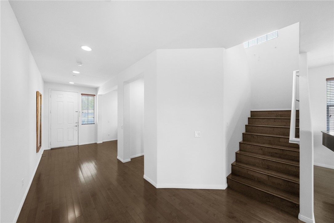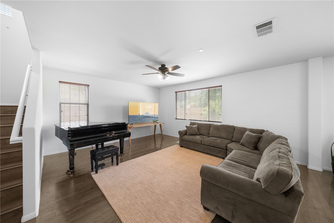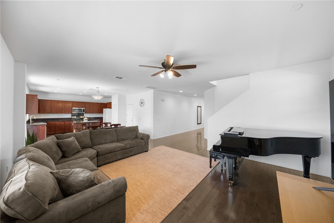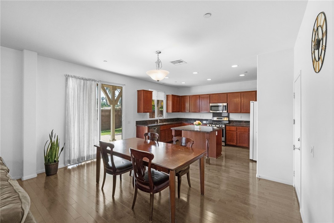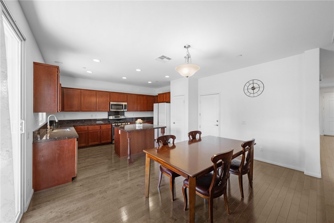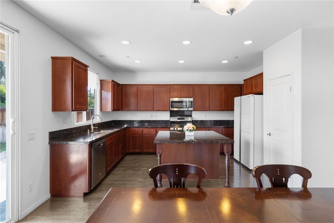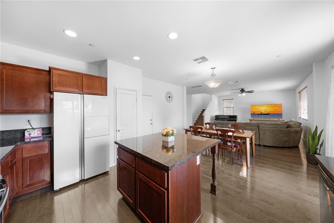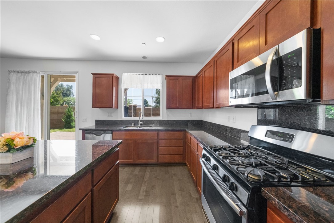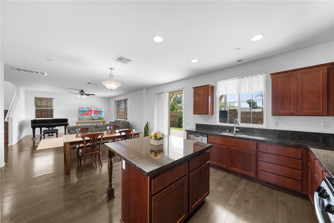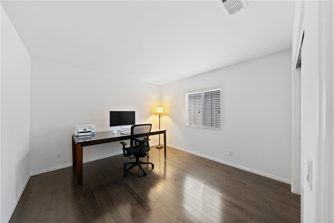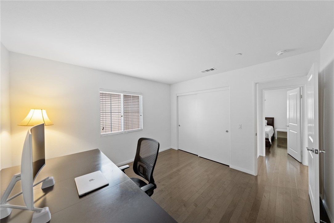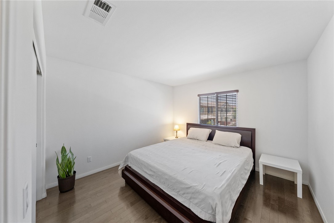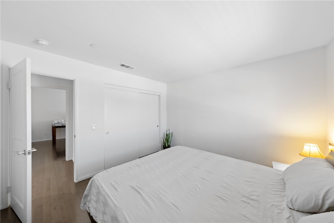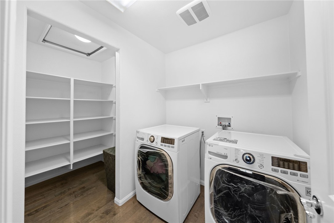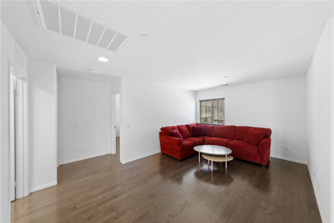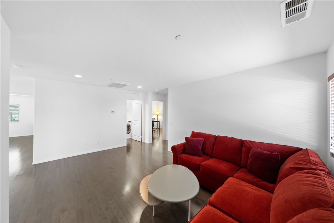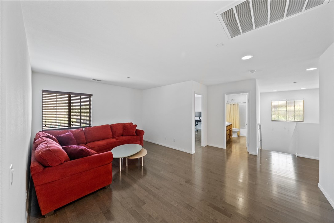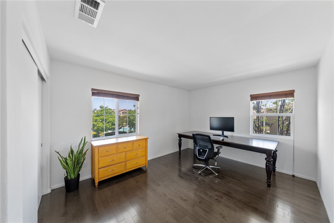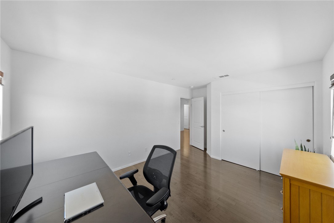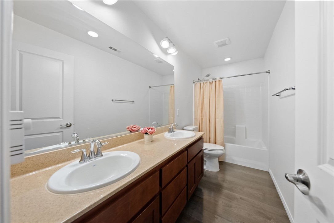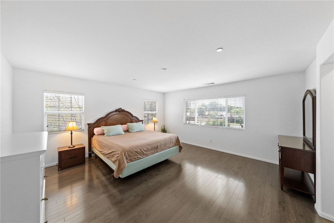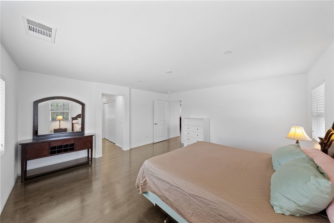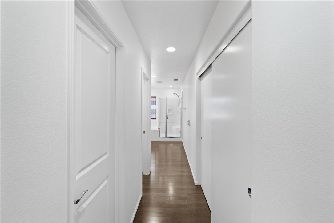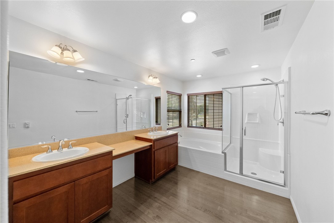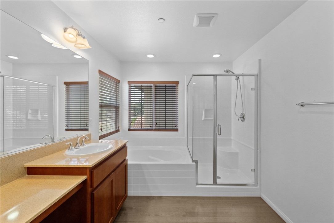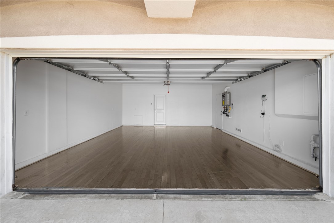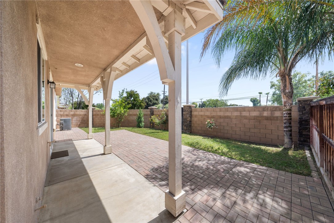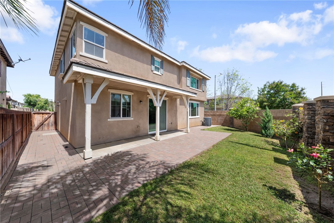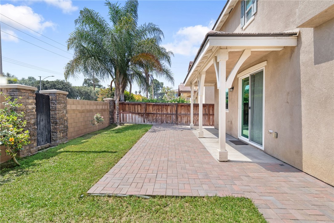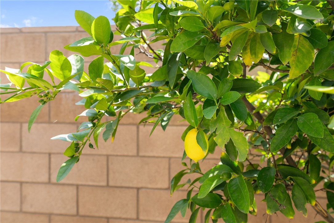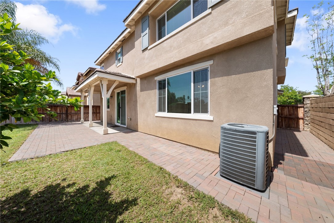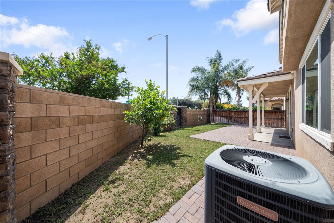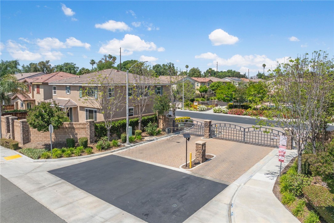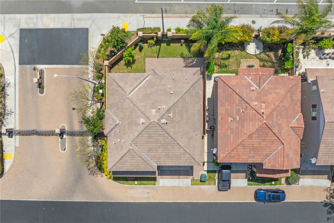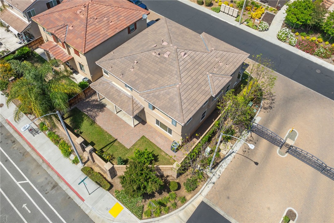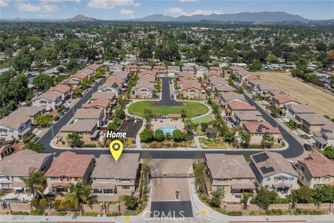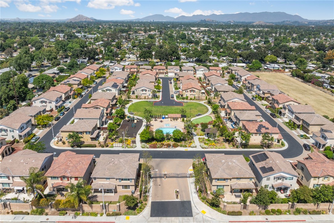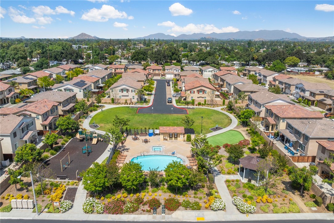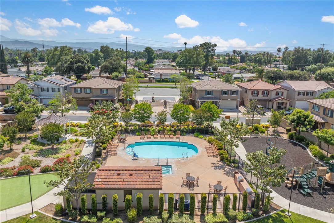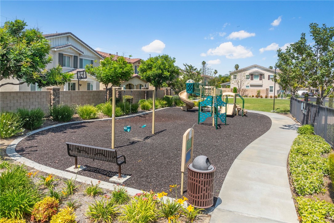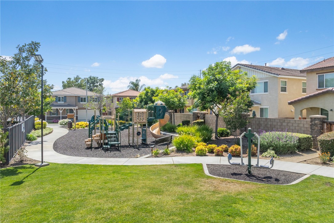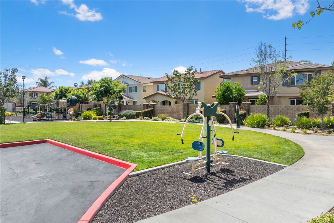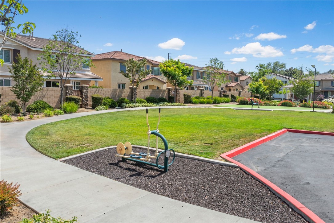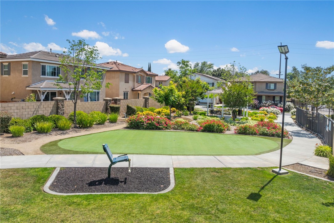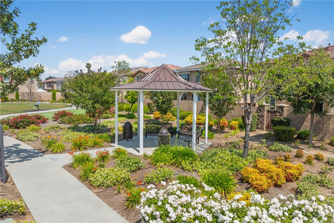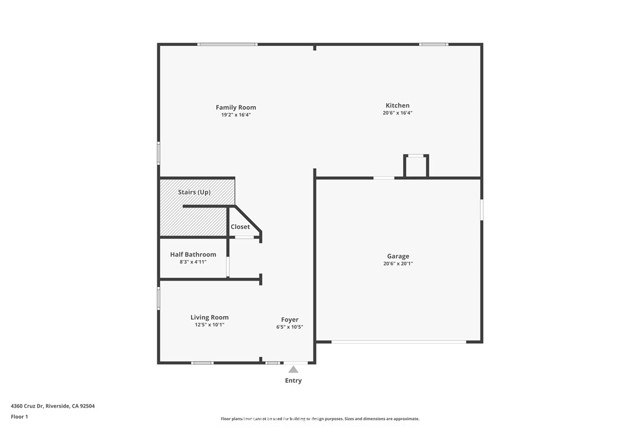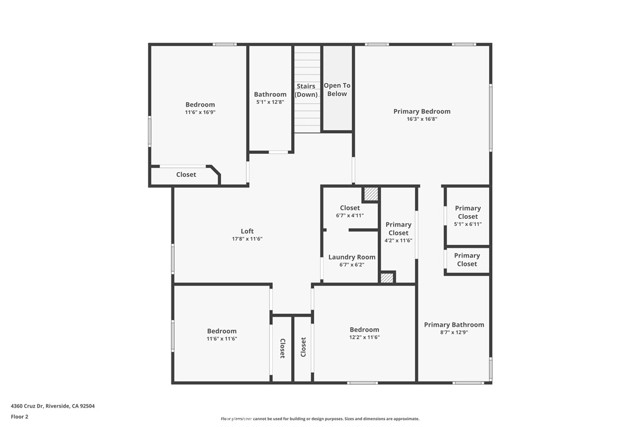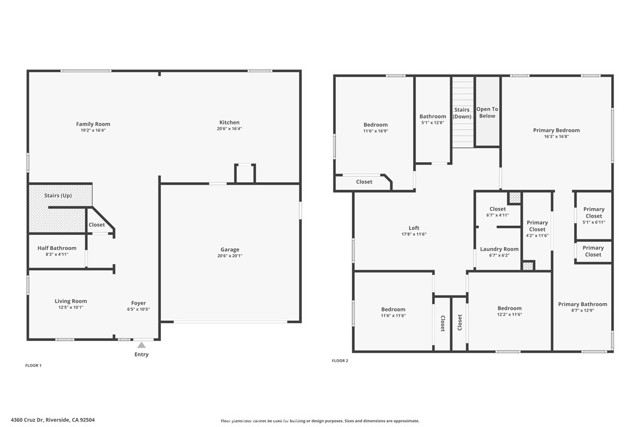4360 Cruz Drive, Riverside, CA 92504
Contact Silva Babaian
Schedule A Showing
Request more information
- MLS#: SW24096958 ( Single Family Residence )
- Street Address: 4360 Cruz Drive
- Viewed: 6
- Price: $789,000
- Price sqft: $304
- Waterfront: No
- Year Built: 2015
- Bldg sqft: 2596
- Bedrooms: 4
- Total Baths: 3
- Full Baths: 2
- 1/2 Baths: 1
- Garage / Parking Spaces: 2
- Days On Market: 343
- Additional Information
- County: RIVERSIDE
- City: Riverside
- Zipcode: 92504
- District: Riverside Unified
- Elementary School: ADAMS
- Middle School: SIERRA
- High School: RAMONA
- Provided by: Big Block Realty
- Contact: Michelle Michelle

- DMCA Notice
-
DescriptionExperience unmatched charm and comfort in this exceptional 4 bedroom, 2.5 bathroom sanctuary, lovingly maintained by its original owners and nestled within the prestigious Mission Square gated community. Seamlessly blending luxury with convenience, this home offers a prime location that sets the stage for elevated living. Upon entry, you'll be greeted by a thoughtfully designed layout that caters to modern lifestyles. From the inviting office to the versatile loft space, every corner of this home exudes warmth and functionality. The kitchen, adorned with granite countertops and stainless steel appliances, is a focal point of beauty and utility, where culinary delights come to life. Impeccable curb appeal welcomes you home, with meticulously landscaped surroundings and a charming front porch setting the tone for the elegance that lies within. Inside, the spacious floorplan is accentuated by recessed lighting and upgraded solid hardwood floors, including a remarkable 400 sq feet in the garagean investment worth over 70k that must be seen to be fully appreciated. Entertaining is effortless in the seamlessly connected great room, kitchen, and dining area, where every gathering is imbued with warmth and hospitality. The kitchen, a culinary haven, boasts upgraded cabinetry, ample storage options, and a generous center island with bar seating, making it the heart of the home. Retreat to the expansive master suite, where luxury awaits in the form of a coveted ensuite featuring dual sink vanity, soaking tub, separate shower, and ample walk in closetsa private sanctuary within a sanctuary. Outside, the private backyard oasis invites you to unwind in style, with a covered patio and enchanting landscaping providing the perfect backdrop for relaxation and gatherings. And with exclusive access to community amenities including a sparkling swimming pool, rejuvenating spa, BBQ area, and playgrounds, every day feels like a vacation. With low taxes of only 1.12% and reasonable HOA fees, luxury living has never been more attainable. Conveniently located near Historic downtown Riverside and highway 91, this residence offers easy access to a plethora of dining, shopping, and entertainment options. Don't miss your chance to make this remarkable property your own. Schedule a showing today and seize the opportunity to elevate your lifestyle to new heights.
Property Location and Similar Properties
Features
Appliances
- Dishwasher
- Gas Range
- Microwave
- Tankless Water Heater
Architectural Style
- Spanish
Assessments
- Unknown
Association Amenities
- Pool
- Barbecue
- Picnic Area
- Playground
- Dog Park
Association Fee
- 190.00
Association Fee Frequency
- Monthly
Commoninterest
- Planned Development
Common Walls
- No Common Walls
Construction Materials
- Frame
- Stucco
Cooling
- Central Air
Country
- US
Days On Market
- 143
Direction Faces
- Northeast
Door Features
- ENERGY STAR Qualified Doors
- Sliding Doors
Eating Area
- Breakfast Counter / Bar
- Family Kitchen
- In Kitchen
Electric
- Standard
Elementary School
- ADAMS
Elementaryschool
- Adams
Fencing
- Brick
- Good Condition
Fireplace Features
- None
Flooring
- Wood
Foundation Details
- Slab
Garage Spaces
- 2.00
Heating
- Central
High School
- RAMONA
Highschool
- Ramona
Interior Features
- Ceiling Fan(s)
- Granite Counters
- High Ceilings
- Open Floorplan
- Pantry
- Wired for Data
Laundry Features
- Gas & Electric Dryer Hookup
- Gas Dryer Hookup
- Individual Room
- Inside
- Upper Level
Levels
- Two
Living Area Source
- Assessor
Lockboxtype
- Supra
Lot Features
- 0-1 Unit/Acre
- Back Yard
- Corner Lot
- Yard
Middle School
- SIERRA
Middleorjuniorschool
- Sierra
Parcel Number
- 227041023
Parking Features
- Direct Garage Access
- Garage
- Garage Faces Front
- Garage - Single Door
- Garage Door Opener
Patio And Porch Features
- Patio
- Porch
Pool Features
- Association
- Community
Postalcodeplus4
- 2436
Property Type
- Single Family Residence
Property Condition
- Turnkey
- Updated/Remodeled
Road Frontage Type
- City Street
Road Surface Type
- Paved
Roof
- Tile
School District
- Riverside Unified
Security Features
- Automatic Gate
- Carbon Monoxide Detector(s)
- Gated Community
Sewer
- Public Sewer
Spa Features
- None
Utilities
- Natural Gas Connected
- Phone Connected
- Sewer Connected
- Water Connected
View
- Neighborhood
- Pool
Water Source
- Public
Window Features
- Double Pane Windows
- Plantation Shutters
Year Built
- 2015
Year Built Source
- Assessor

