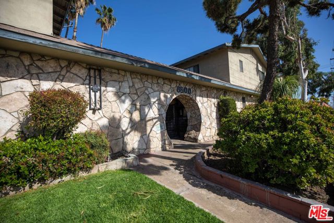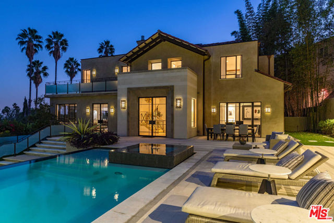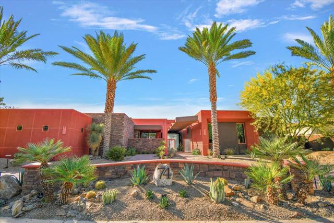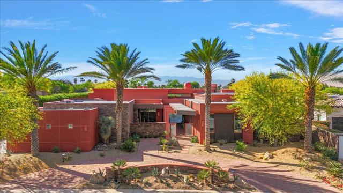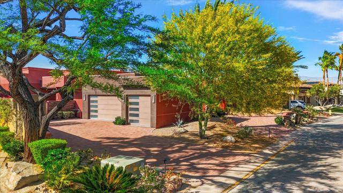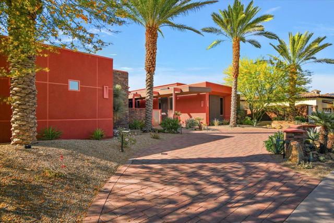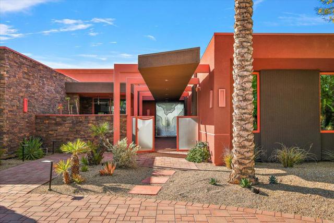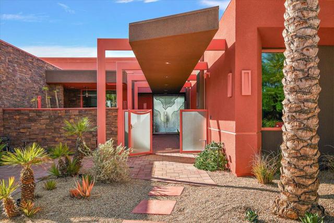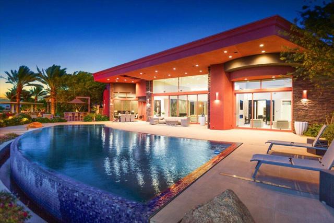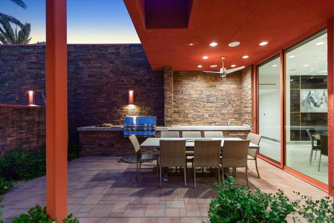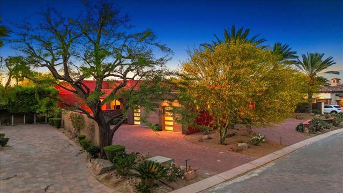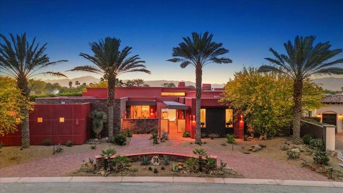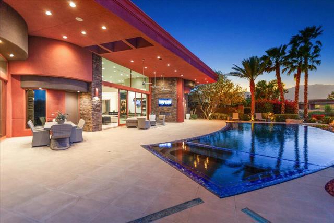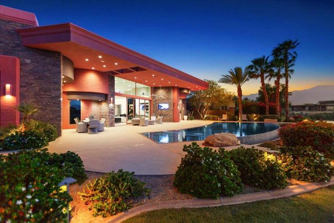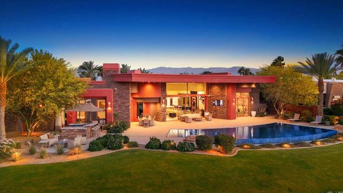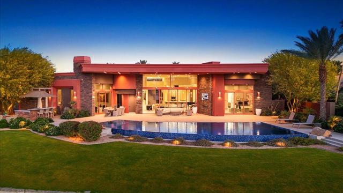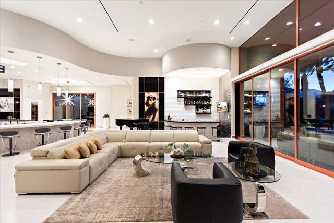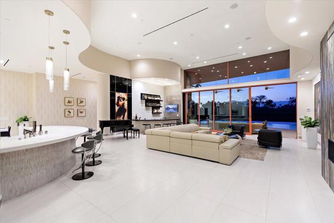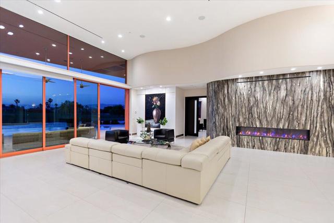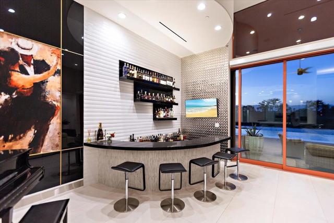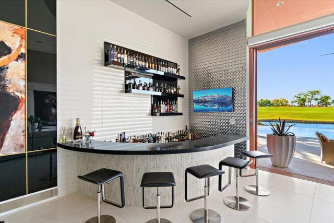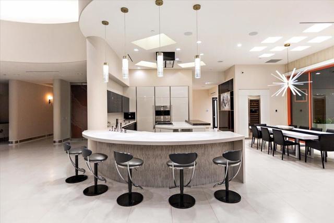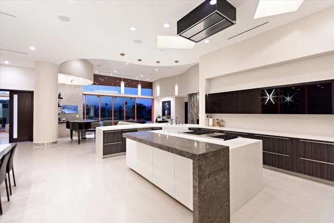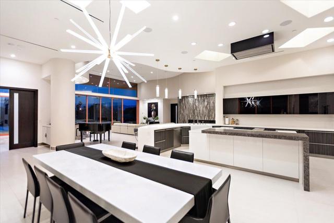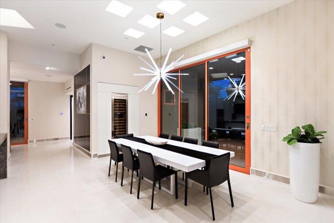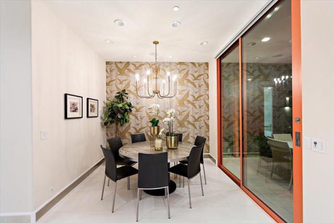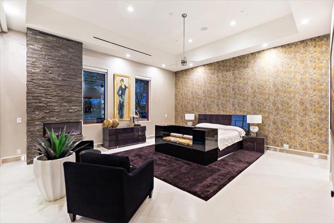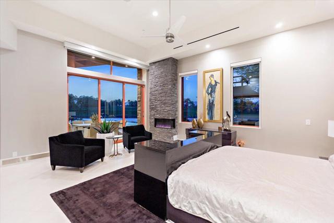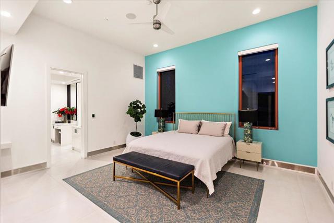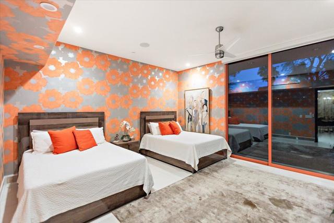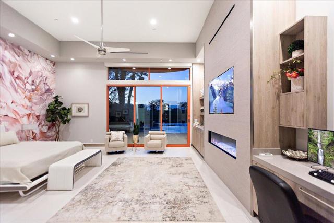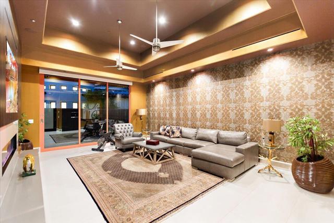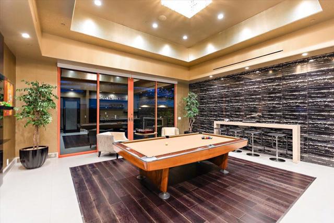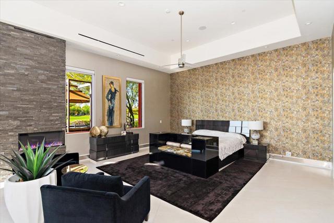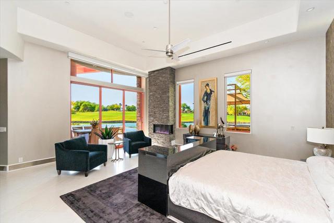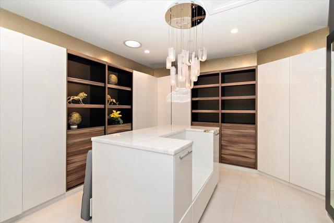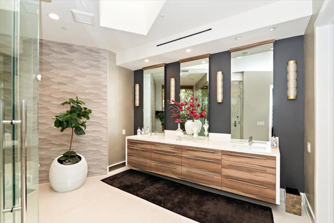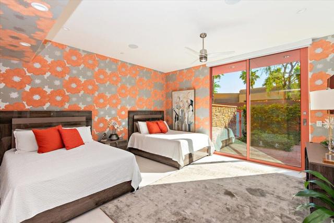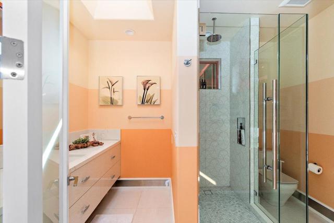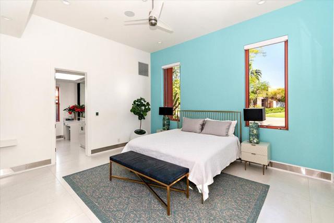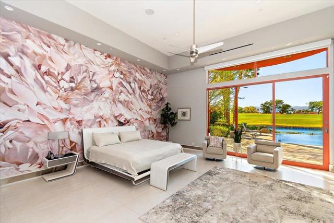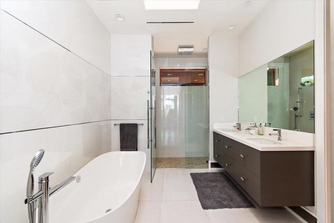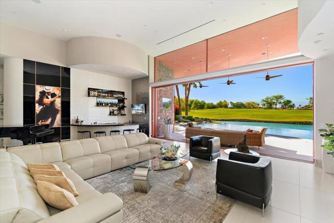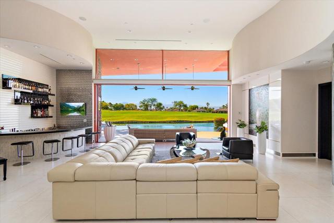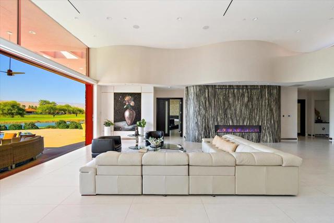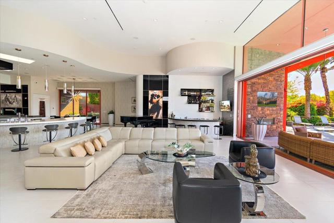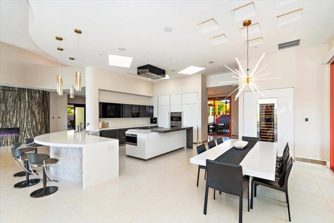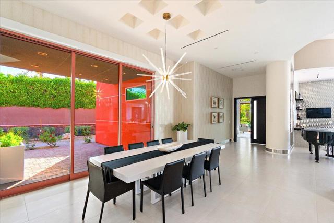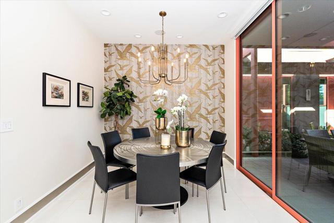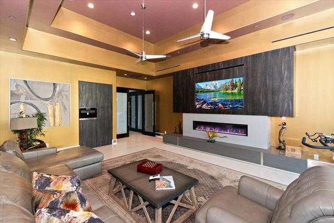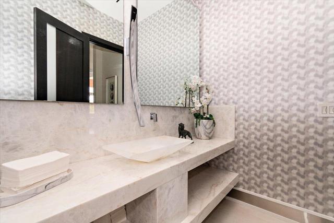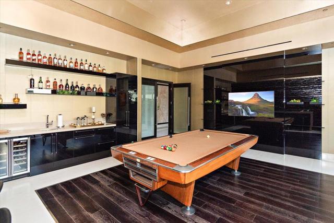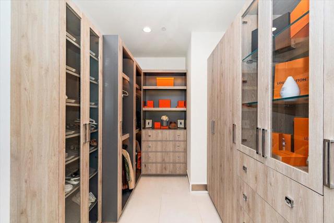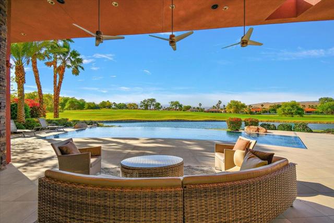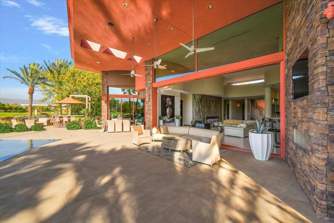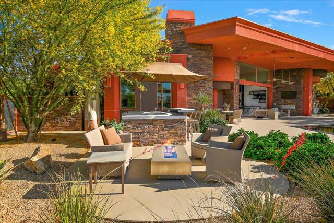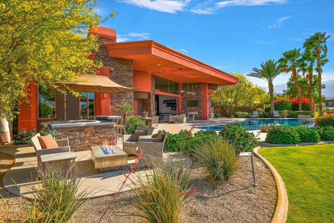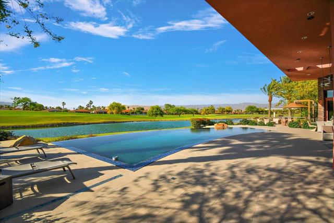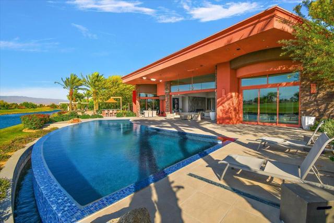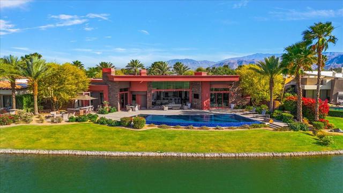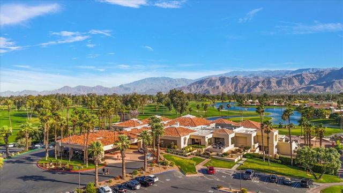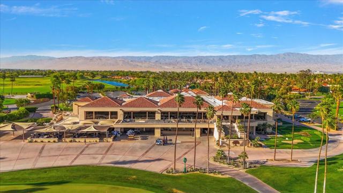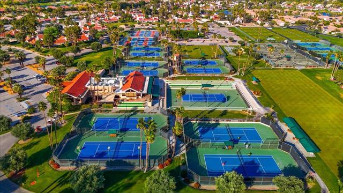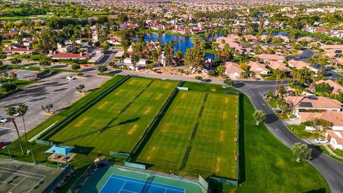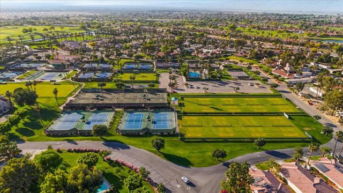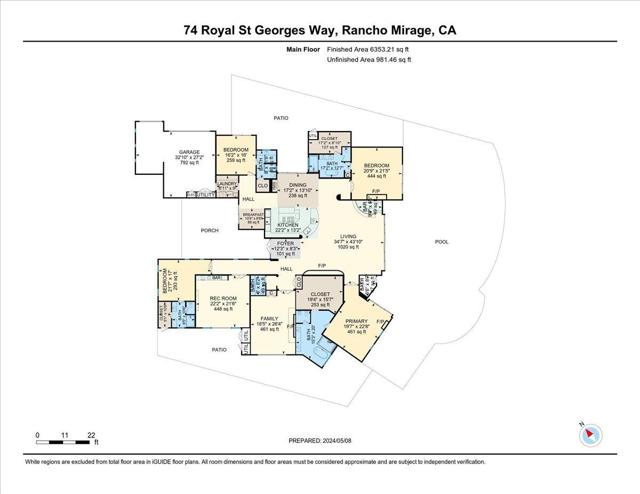74 Royal Saint Georges Way, Rancho Mirage, CA 92270
Contact Silva Babaian
Schedule A Showing
Request more information
- MLS#: 219111534DA ( Single Family Residence )
- Street Address: 74 Royal Saint Georges Way
- Viewed: 20
- Price: $6,500,000
- Price sqft: $999
- Waterfront: No
- Year Built: 2017
- Bldg sqft: 6505
- Bedrooms: 4
- Total Baths: 6
- Full Baths: 5
- 1/2 Baths: 1
- Garage / Parking Spaces: 6
- Days On Market: 290
- Additional Information
- County: RIVERSIDE
- City: Rancho Mirage
- Zipcode: 92270
- Subdivision: Mission Hills/westgate
- Provided by: Berkshire Hathaway HomeServices California Propert
- Contact: Jean Jean

- DMCA Notice
-
DescriptionNestled within the prestigious Mission Hills Country Club, this architecturally significant estate in the exclusive double gated enclave of Westgate offers security and tranquility. This estate provides an unparalleled living experience within a renowned community, famous for its views, luxurious amenities, and events like The Galleri Classic Golf Tournament, The Presidents Cup Croquet Tournament, the Desert Classic, The National Hardcourt Tennis Tournaments, and the PPA Pickleball Event.Built in 2017, this estate exemplifies modern architectural excellence with clean lines and durable steel construction. Spanning over a half acre, it features 35 feet of sliding Fleetwood pocket doors that open to an infinity edge pool, a lake, and the Pete Dye Golf Course. Two outdoor kitchens enhance the indoor outdoor living experience with the San Jacinto Mountains as a backdrop.Inside, the estate offers four large bedrooms, five and a half baths, a media/viewing room, and a game lounge with a full bar. The great room centers around a leathered marble fireplace. The European inspired kitchen boasts a Sub Zero refrigerator, Wolf double wall ovens, a professional 48' Wolf gas cooktop, and translucent quartz countertops. The primary suite is a luxurious sanctuary with a fireplace, private patio, spa like bath, and custom closet.Modern amenities include fully owned solar panels and an active security system. Offered with designer furnishings.
Property Location and Similar Properties
Features
Architectural Style
- Modern
Association Amenities
- Controlled Access
- Security
Association Fee
- 710.00
Association Fee Frequency
- Monthly
Carport Spaces
- 0.00
Cooling
- Zoned
Country
- US
Fireplace Features
- Gas
- Living Room
- Patio
- Game Room
- Primary Retreat
- Primary Bedroom
Flooring
- Tile
Garage Spaces
- 3.00
Heating
- Forced Air
Levels
- One
Living Area Source
- Assessor
Lockboxtype
- None
Lot Features
- On Golf Course
- Sprinklers Drip System
- Sprinkler System
- Planned Unit Development
Parcel Number
- 673800004
Parking Features
- Side by Side
- Garage Door Opener
Pool Features
- In Ground
Postalcodeplus4
- 5646
Property Type
- Single Family Residence
Security Features
- Gated Community
Spa Features
- Heated
- In Ground
Subdivision Name Other
- Mission Hills/Westgate
Uncovered Spaces
- 0.00
View
- Golf Course
- Panoramic
- Mountain(s)
- Lake
Views
- 20
Year Built
- 2017
Year Built Source
- Assessor

