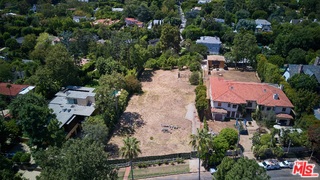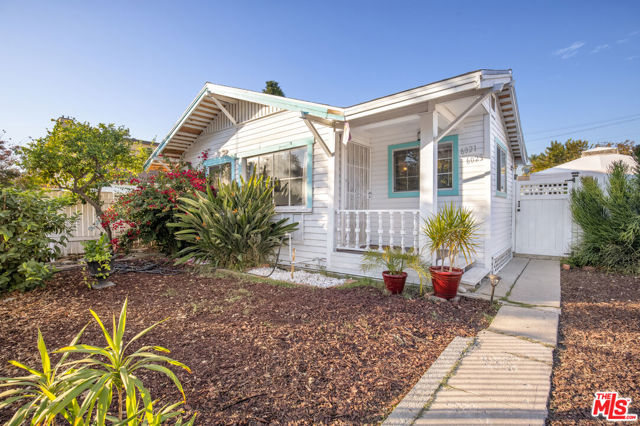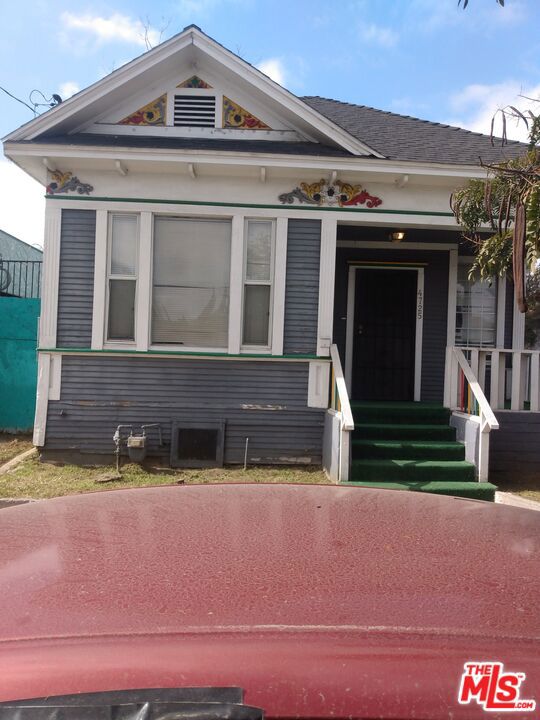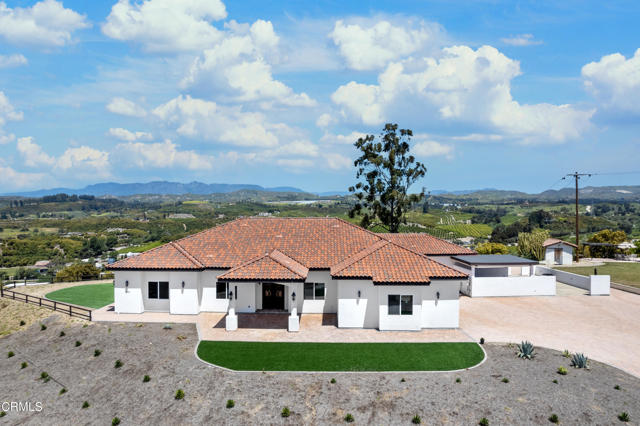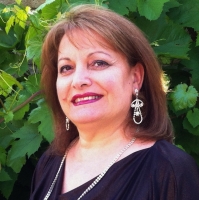5927 St Maarten Drive, Moorpark, CA 93021
Contact Silva Babaian
Schedule A Showing
Request more information
- MLS#: V1-23517 ( Single Family Residence )
- Street Address: 5927 St Maarten Drive
- Viewed: 40
- Price: $4,299,000
- Price sqft: $740
- Waterfront: Yes
- Wateraccess: Yes
- Year Built: 2023
- Bldg sqft: 5810
- Bedrooms: 6
- Total Baths: 8
- Full Baths: 5
- 1/2 Baths: 3
- Garage / Parking Spaces: 10
- Days On Market: 323
- Acreage: 23.96 acres
- Additional Information
- County: VENTURA
- City: Moorpark
- Zipcode: 93021
- Provided by: Keller Williams West Ventura County
- Contact: Paul Paul

- DMCA Notice
-
DescriptionWelcome to 5927 St. Maarten Dr. in Moorpark, a custom built sanctuary nestled atop nearly 24 sprawling acres in Ventura County's avocado country. This magnificent 4BR/6BTH single story estate offers 4,610 sf of luxury living space, with an additional 1,800 sf under roof. The oversize patio with BBQ area and two outside restrooms was designed for large gatherings. For guests or extended family, a detached 1,200 sf GUEST HOUSE awaits, offering 2BR/2BTH and its own private retreat. Boasting panoramic views of lush orchards and the majestic Los Padres and Santa Monica Mountains, this hilltop haven offers unparalleled tranquility just minutes away from Moorpark and Camarillo.Upon entering the main residence, floor to ceiling windows invite the breathtaking landscape indoors, bathing the home in natural light and providing a seamless connection to the serene surroundings. The open floorplan effortlessly blends functionality with elegance, featuring a spacious kitchen and family room adorned with 12ft ceilings and sleek porcelain floors.The gourmet kitchen is a chef's dream, equipped with a generous center island, 60 inch range, and a Sub Zero refrigerator, perfect for culinary enthusiasts and entertaining alike. Smart home technology elevates the living experience, with amenities such as an owned solar system, electric charging station, surround sound, and closed circuit security, ensuring comfort, convenience, and peace of mind.Indulge in the ultimate retreat within the primary suite. This haven of relaxation boasts floor to ceiling windows that frame captivating views, creating an oasis of serenity. A generously sized lounge area offers the perfect spot to unwind and take in the beauty of the surrounding landscape. Step into the luxurious marble walk in shower or soak in the claw tube for a spa like experience that rejuvenates the senses. His and her sinks, adorned with exotic Bolivian marblewood counters, provide both functionality and elegance. Separate water closets ensure privacy and convenience, while the oversized walk in closet offers ample storage space for the most discerning wardrobe.Luxurious details abound throughout the home, including 12 foot ceilings, LED lighting, and energy efficient features such as dual zoned AC, energy recovery ventilation, and fire sprinklers. Outside, the property offers approximately 18 acres of thriving Haas avocado trees, with additional acreage ideal for equestrian or other agricultural pursuits.
Property Location and Similar Properties
Features
Accessibility Features
- 48 Inch Or More Wide Halls
- No Interior Steps
Appliances
- Dishwasher
- 6 Burner Stove
- Tankless Water Heater
- Solar Hot Water
- Microwave
- High Efficiency Water Heater
- Free-Standing Range
- ENERGY STAR Qualified Water Heater
- ENERGY STAR Qualified Appliances
- Electric Oven
- Double Oven
- Convection Oven
- Built-In Range
- Water Softener
- Water Purifier
- Refrigerator
- Freezer
Architectural Style
- Contemporary
- Spanish
- Mediterranean
- Ranch
Assessments
- None
Commoninterest
- None
Common Walls
- No Common Walls
Construction Materials
- Stucco
Cooling
- Central Air
- Whole House Fan
- SEER Rated 16+
- High Efficiency
- ENERGY STAR Qualified Equipment
- Zoned
Country
- US
Days On Market
- 253
Door Features
- Double Door Entry
- Atrium Doors
- ENERGY STAR Qualified Doors
- Sliding Doors
- Insulated Doors
Eating Area
- Breakfast Counter / Bar
- See Remarks
- Family Kitchen
- Dining Room
Electric
- 220 Volts
- Photovoltaics Seller Owned
- 220 Volts in Laundry
- 220 Volts in Kitchen
- 220 Volts in Garage
Fencing
- None
Fireplace Features
- Family Room
- Electric
Flooring
- See Remarks
- Stone
Garage Spaces
- 3.00
Green Energy Efficient
- Appliances
- Water Heater
- Windows
- Thermostat
- Roof
- Insulation
- HVAC
- Lighting
- Doors
- Construction
Green Energy Generation
- Solar
Green Indoor Air Quality
- Filtration
- Ventilation
Heating
- Central
- ENERGY STAR Qualified Equipment
- Solar
- Humidity Control
- High Efficiency
- Fireplace(s)
Interior Features
- Built-in Features
- Wired for Sound
- Wired for Data
- Stone Counters
- Pantry
- Copper Plumbing Partial
- Ceiling Fan(s)
- Attic Fan
- Storage
- Recessed Lighting
- Open Floorplan
- High Ceilings
Laundry Features
- Individual Room
Levels
- One
Living Area Source
- Seller
Lockboxtype
- None
Lot Features
- Agricultural
- Agricultural - Tree/Orchard
- Sprinklers Timer
- Sprinkler System
- Sprinklers In Front
- Sprinklers Drip System
- Lot Over 40000 Sqft
- Greenbelt
- Secluded
- Ranch
- Landscaped
- Horse Property Unimproved
- Horse Property
- Front Yard
Other Structures
- Guest House
- Guest House Detached
- Shed(s)
Parcel Number
- 5030060315
Parking Features
- Garage
- Built-In Storage
- Driveway Level
- Driveway
- Direct Garage Access
- Concrete
- RV Access/Parking
Patio And Porch Features
- Covered
- Stone
- Rear Porch
- Concrete
Pool Features
- None
Postalcodeplus4
- 3769
Property Type
- Single Family Residence
Property Condition
- Updated/Remodeled
- Turnkey
Road Frontage Type
- Private Road
Road Surface Type
- Privately Maintained
Roof
- Spanish Tile
- Tile
Security Features
- Automatic Gate
- Security System
- Smoke Detector(s)
- Wired for Alarm System
- Fire Sprinkler System
- Fire Rated Drywall
- Firewall(s)
- Carbon Monoxide Detector(s)
- Closed Circuit Camera(s)
Sewer
- Conventional Septic
Spa Features
- None
Utilities
- Electricity Connected
- Water Connected
- Propane
View
- City Lights
- Valley
- Panoramic
- Orchard
- Mountain(s)
- Hills
Views
- 40
Water Source
- Public
Window Features
- ENERGY STAR Qualified Windows
- Insulated Windows
- Solar Tinted Windows
- Low Emissivity Windows
Year Built
- 2023
Year Built Source
- Seller
Zoning
- AEP20C

