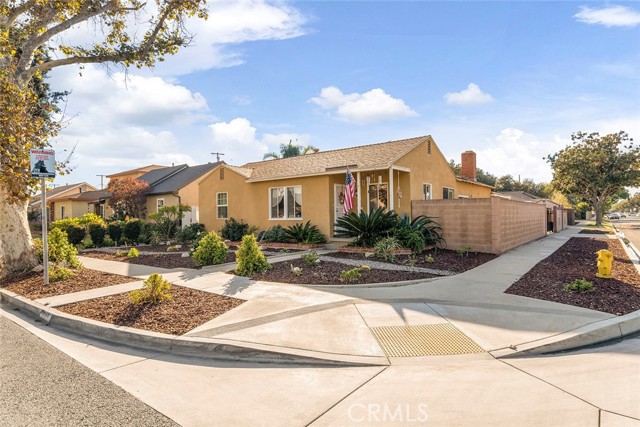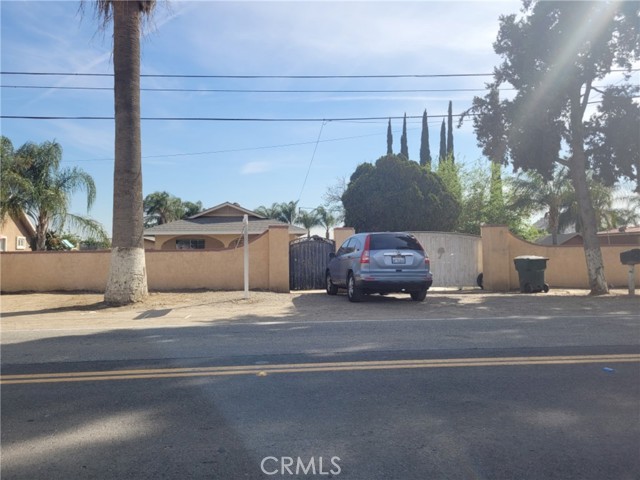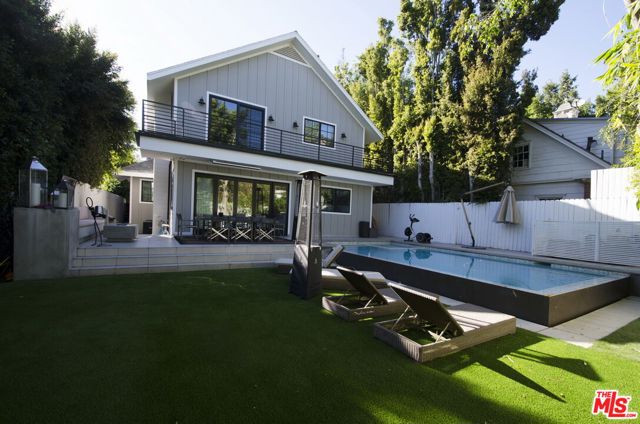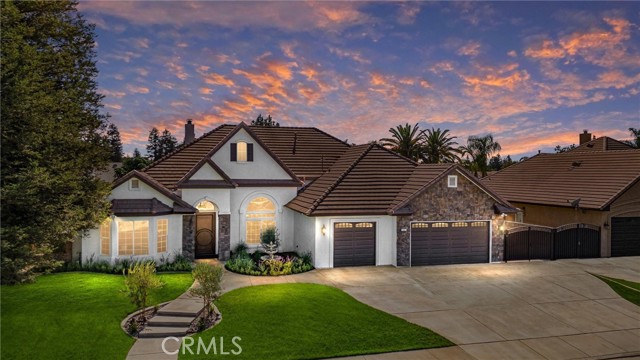15417 Lila Rose Court, Bakersfield, CA 93314
Contact Silva Babaian
Schedule A Showing
Request more information
- MLS#: OC24095239 ( Single Family Residence )
- Street Address: 15417 Lila Rose Court
- Viewed: 18
- Price: $1,095,000
- Price sqft: $306
- Waterfront: Yes
- Wateraccess: Yes
- Year Built: 2003
- Bldg sqft: 3577
- Bedrooms: 5
- Total Baths: 5
- Full Baths: 4
- 1/2 Baths: 1
- Garage / Parking Spaces: 7
- Days On Market: 326
- Additional Information
- County: KERN
- City: Bakersfield
- Zipcode: 93314
- District: Bakersfield City
- Provided by: Compass
- Contact: Michael Michael

- DMCA Notice
-
DescriptionWelcome to 15417 Lila Rose Court, nestled in the highly sought after Shiloh Estates neighborhood. This stunning property boasts more than 4,400 square feet and a wealth of features that are sure to captivate your attention on a lot larger than a 1/4 acre. Inside the 3,196 square feet main home, you'll discover three generous sized bedrooms, including a spacious master room that offers a retreat like ambiance. The pristine bathrooms and kitchen have been tastefully remodeled, showcasing modern finishes and fixtures. As you step outside, you'll be greeted by an oasis of relaxation. The glimmering PebbleTec pool beckons you to take a refreshing dip, while the adjacent 381 square feet guesthouse provides an additional bedroom, bathroom, and full kitchen, perfect for accommodating guests or creating a private retreat. Imagine spending evenings by the outdoor fireplace, creating memories with loved ones, or enjoying the sand pit area for added entertainment. This home exudes elegance with its high vaulted ceilings and two fireplaces, creating a warm and inviting atmosphere. The three and a half bathrooms ensure convenience for all, while the laundry room adds practicality to your daily routine. The formal dining room and kitchen dining area offer versatile options for hosting gatherings and enjoying meals. Conveniently located minutes from many shopping centers, you will enjoy a wide selection of clothing stores, jewelry boutiques, salons , and department stores. When not grilling at the pool, dine at many local favorite restaurants. Car enthusiasts will appreciate the finely finished 830 sq feet three car garage, complete with epoxy flooring, mounted big screen TV and even a Tesla charging station. Additionally, the property provides ample space for RV parking, catering to your adventurous spirit. The meticulously manicured landscaping envelops the property, enhancing its curb appeal and adding to the overall allure. Don't miss the opportunity to make this exceptional property your own. Schedule a viewing today and experience the perfect blend of luxury, functionality, and tranquility that awaits at 15417 Lila Rose Court.
Property Location and Similar Properties
Features
Appliances
- Dishwasher
- Double Oven
- ENERGY STAR Qualified Water Heater
- Disposal
- Gas Oven
- Gas Cooktop
- Gas Water Heater
- Microwave
- Range Hood
- Self Cleaning Oven
- Water Line to Refrigerator
Assessments
- Unknown
Association Fee
- 0.00
Commoninterest
- None
Common Walls
- No Common Walls
Construction Materials
- Blown-In Insulation
- Drywall Walls
- Plaster
- Stucco
Cooling
- Central Air
- Dual
- ENERGY STAR Qualified Equipment
- Zoned
Country
- US
Days On Market
- 348
Eating Area
- Breakfast Counter / Bar
- Family Kitchen
- Dining Room
- Country Kitchen
Electric
- 220 Volts in Garage
- 220 Volts in Laundry
- Electricity - On Property
Entry Location
- Front Door Main Level
Exclusions
- Refrigerator
- garage and patio TVs
- Ring system
- fire pit in back yard
- BBQ grill
Fencing
- Block
- Privacy
- Wood
- Wrought Iron
Fireplace Features
- Family Room
- Living Room
- Gas
Flooring
- Tile
- Vinyl
- Wood
Foundation Details
- Slab
Garage Spaces
- 3.00
Heating
- Central
- Forced Air
- Natural Gas
- Zoned
Interior Features
- Ceiling Fan(s)
- Crown Molding
- High Ceilings
- Open Floorplan
- Pantry
- Pull Down Stairs to Attic
- Quartz Counters
- Recessed Lighting
- Storage
- Unfurnished
- Wired for Data
Laundry Features
- Dryer Included
- Gas & Electric Dryer Hookup
- Individual Room
- Inside
- Washer Included
Levels
- One
Lockboxtype
- Combo
- See Remarks
Lot Features
- Back Yard
- Front Yard
- Gentle Sloping
- Landscaped
- Lawn
- Rectangular Lot
- Sprinkler System
- Yard
Other Structures
- Guest House Detached
- Shed(s)
Parcel Number
- 40729217004
Parking Features
- Direct Garage Access
- Driveway
- Garage Faces Front
- Garage - Three Door
- Garage Door Opener
- RV Gated
- Electric Vehicle Charging Station(s)
Patio And Porch Features
- Concrete
- Covered
- Patio Open
- Rear Porch
Pool Features
- Private
- Fenced
- Filtered
- In Ground
- Pebble
- Waterfall
Postalcodeplus4
- 5249
Property Type
- Single Family Residence
Property Condition
- Updated/Remodeled
Road Frontage Type
- City Street
Road Surface Type
- Paved
Roof
- Tile
School District
- Bakersfield City
Security Features
- Carbon Monoxide Detector(s)
- Smoke Detector(s)
Sewer
- Public Sewer
Spa Features
- None
Uncovered Spaces
- 4.00
Utilities
- Cable Connected
- Electricity Connected
- Natural Gas Connected
- Phone Connected
- Sewer Connected
- Underground Utilities
- Water Connected
View
- None
Views
- 18
Virtual Tour Url
- https://www.zillow.com/view-imx/f9d26e92-4c92-4cf3-8c19-1877a35da925?setAttribution=mls&wl=true&initialViewType=pano&utm_source=dashboard
Water Source
- Public
Window Features
- Bay Window(s)
- Double Pane Windows
- Skylight(s)
Year Built
- 2003
Year Built Source
- Public Records






