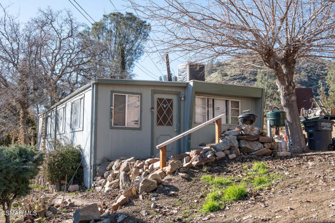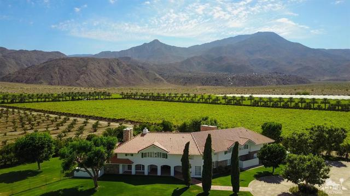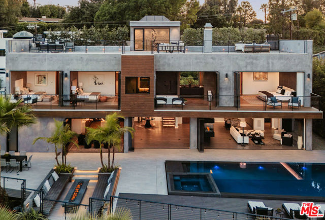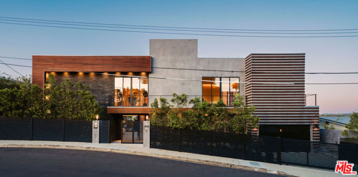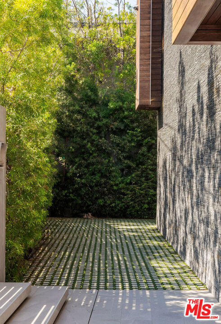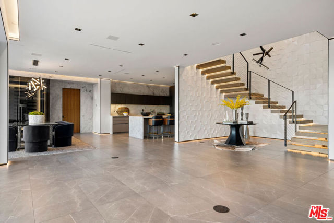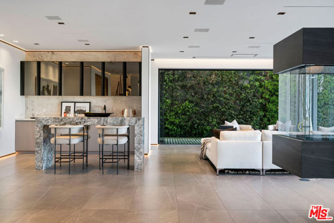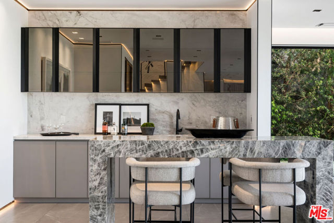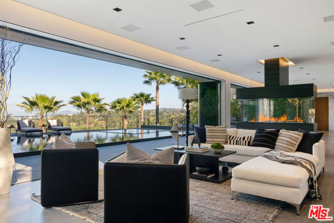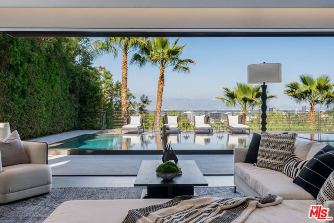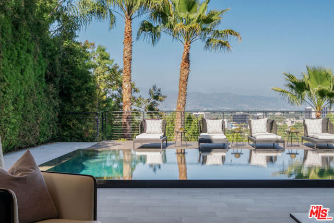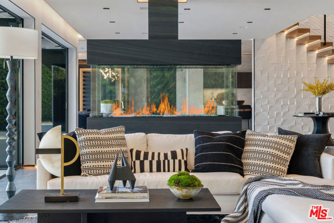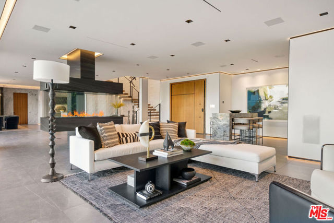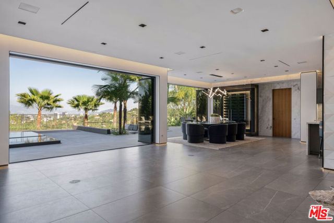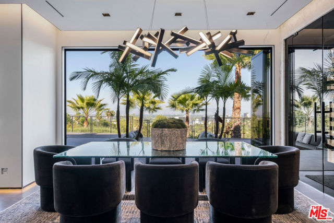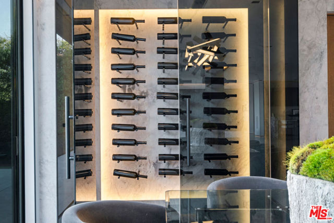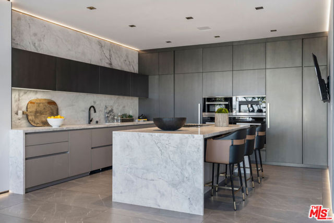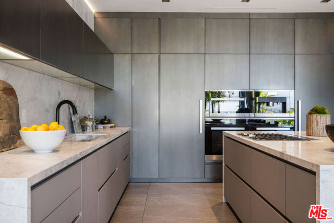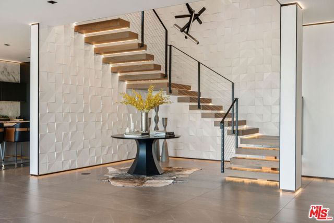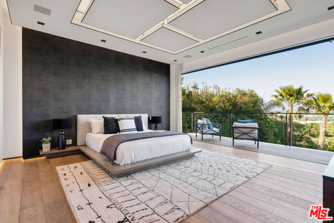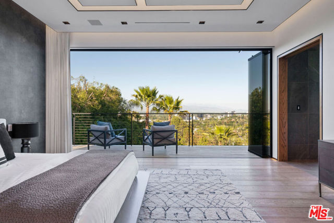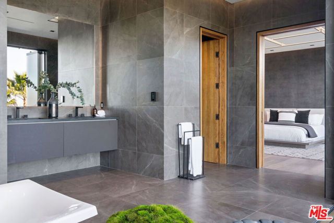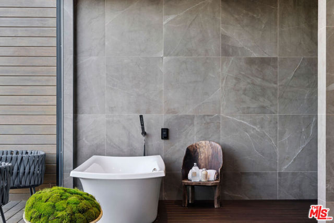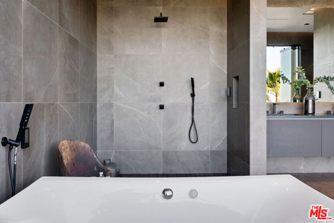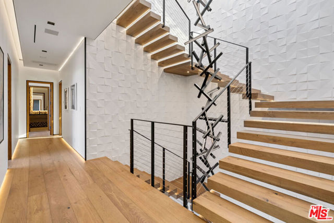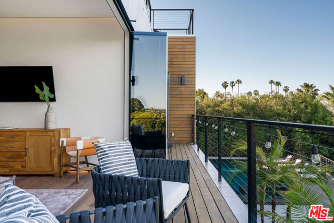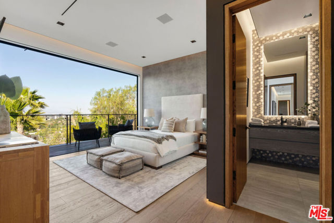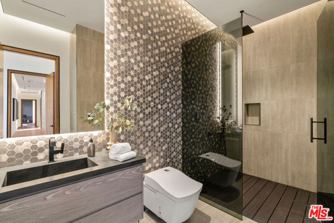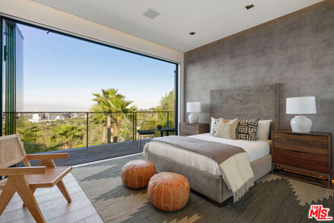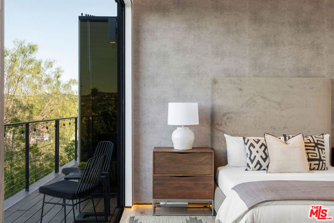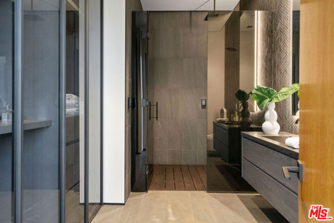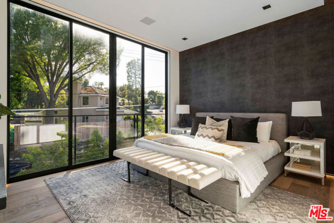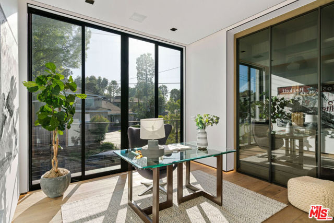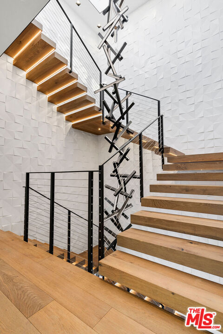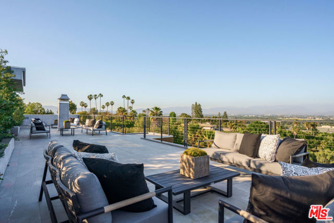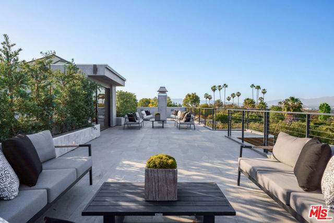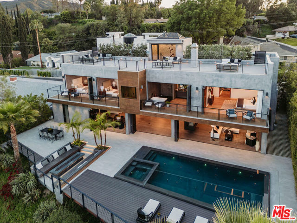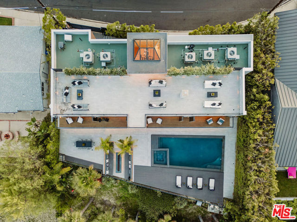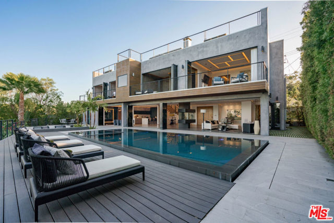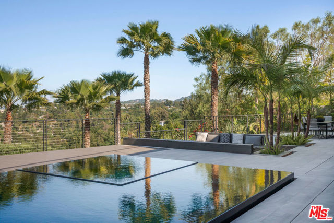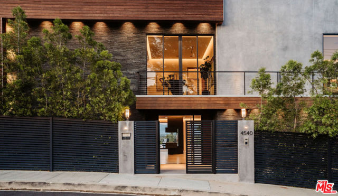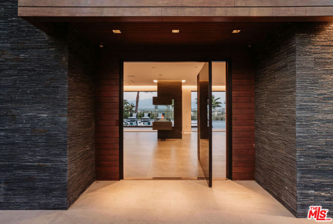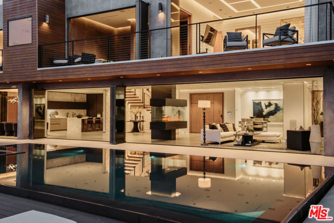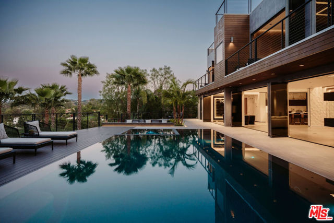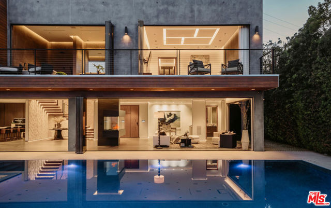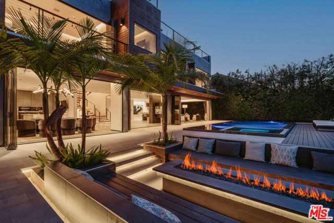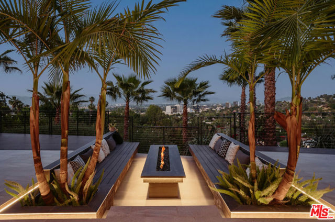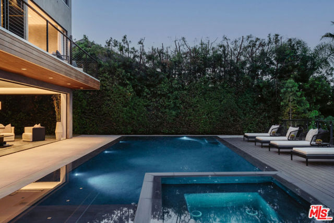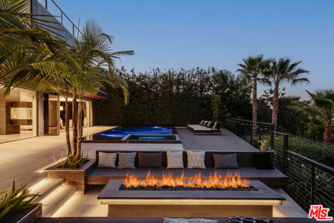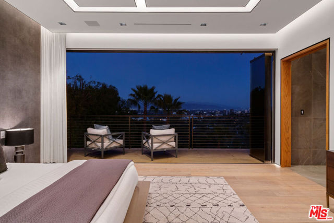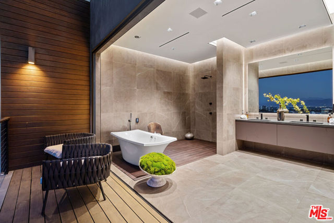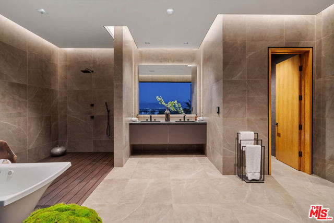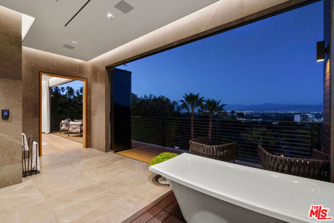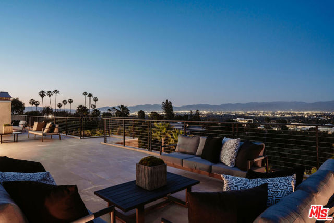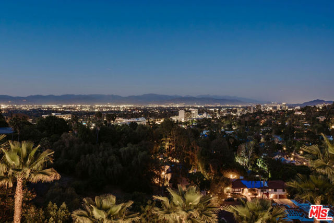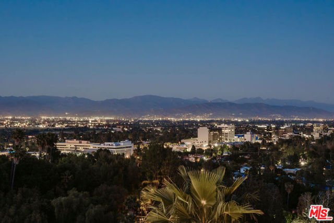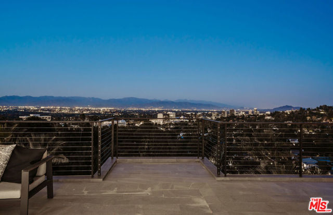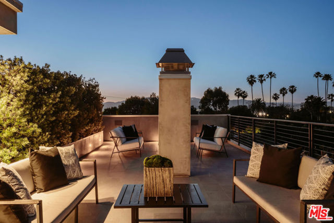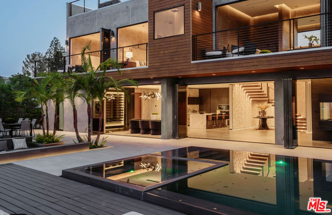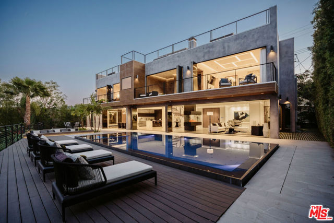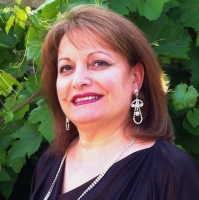4540 Estrondo Drive, Encino, CA 91436
Contact Silva Babaian
Schedule A Showing
Request more information
- MLS#: 24389523 ( Single Family Residence )
- Street Address: 4540 Estrondo Drive
- Viewed: 4
- Price: $6,495,000
- Price sqft: $1,299
- Waterfront: No
- Year Built: 1961
- Bldg sqft: 5000
- Bedrooms: 5
- Total Baths: 7
- Full Baths: 6
- 1/2 Baths: 1
- Garage / Parking Spaces: 2
- Days On Market: 272
- Additional Information
- County: LOS ANGELES
- City: Encino
- Zipcode: 91436
- Provided by: Hollywood Estates
- Contact: Oliver Oliver

- DMCA Notice
-
DescriptionNestled in the prestigious Encino Hills, this newly constructed architectural masterpiece offers an unrivaled blend of luxury and panoramic vistas. The meticulously designed interior features top of the line finishes, including a Miele kitchen with an elegant Onyx bar, a 100 bottle wine cellar, soaring ceilings adorned with a striking 20ft chandelier, and bespoke LED lighting throughout. Step through floor to ceiling panoramic glass doors to discover an entertainer's dream backyard, complete with an infinity pool, spa, outdoor fire pit, and utmost privacy. Indulge in the opulent master suite boasting a designer done bathroom, wet bar, and expansive walk in closet. Ascend to the expansive rooftop deck and immerse yourself in arguably the finest views Encino Hills has to offer. Equipped with Crestron home automation and top tier security systems, this residence offers both convenience and peace of mind. With close proximity to the vibrant amenities of Ventura Blvd, this estate presents a golden opportunity to experience the epitome of luxury living in absolute tranquility. Truly an architectural masterpiece awaiting the most discerning of buyers in all of Encino.
Property Location and Similar Properties
Features
Appliances
- Barbecue
- Dishwasher
- Microwave
- Refrigerator
Architectural Style
- Contemporary
Common Walls
- No Common Walls
Cooling
- Central Air
Country
- US
Fireplace Features
- Living Room
- Primary Bedroom
- Fire Pit
Flooring
- Tile
- Wood
Heating
- Central
Laundry Features
- Washer Included
- Dryer Included
Levels
- Two
Living Area Source
- Other
Parcel Number
- 2289025016
Parking Features
- Garage - Two Door
- Driveway
Pool Features
- In Ground
- Salt Water
- Heated
- Private
Postalcodeplus4
- 3230
Property Type
- Single Family Residence
Property Condition
- Updated/Remodeled
Spa Features
- In Ground
- Heated
View
- City Lights
- Mountain(s)
- Panoramic
Virtual Tour Url
- https://my.matterport.com/show/?m=9xPiEk8Hmrg
Year Built
- 1961
Zoning
- LARA

