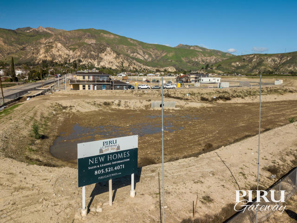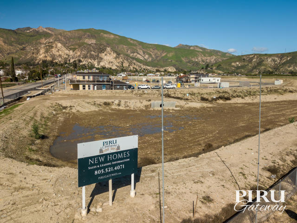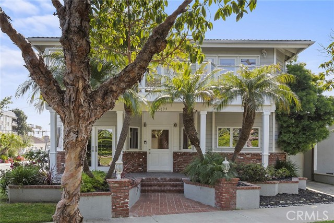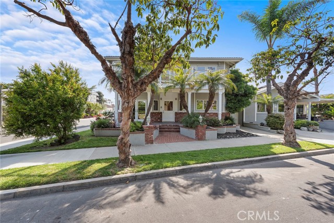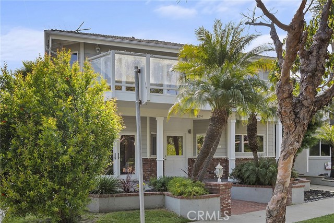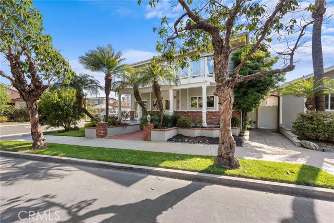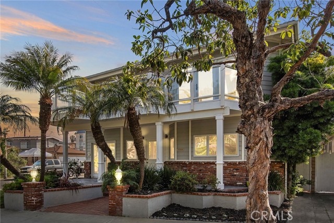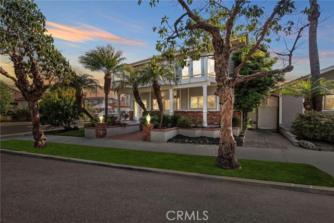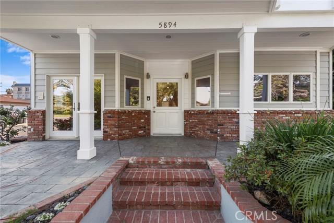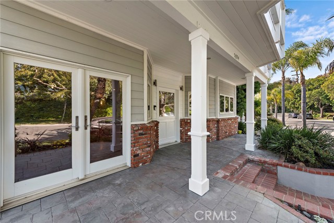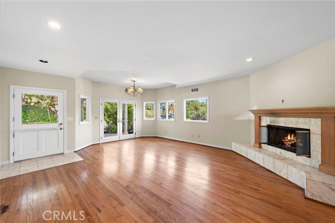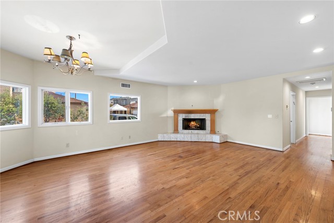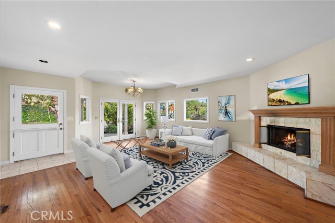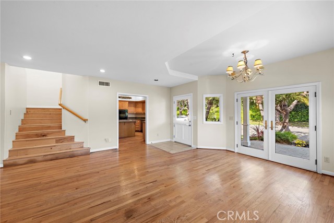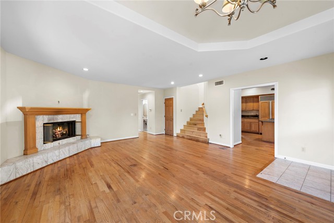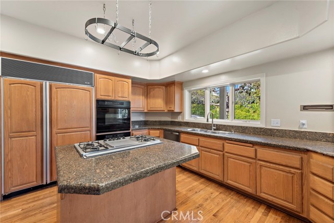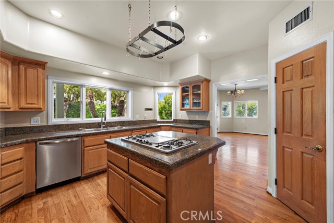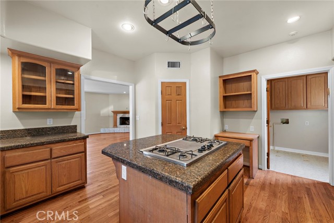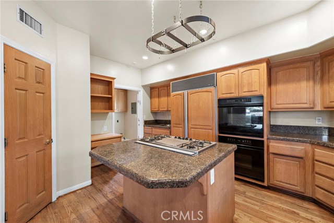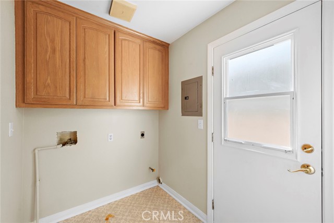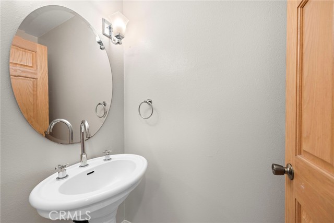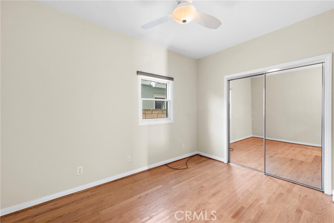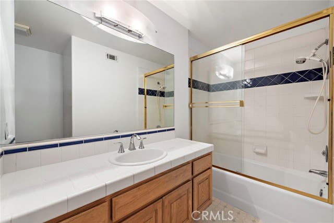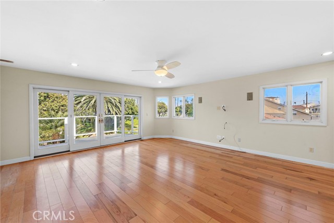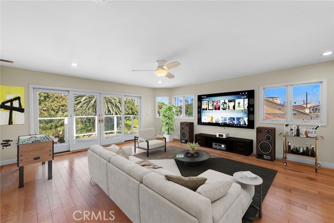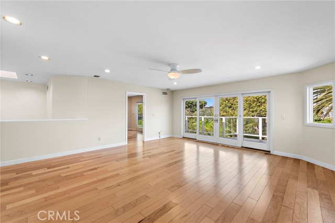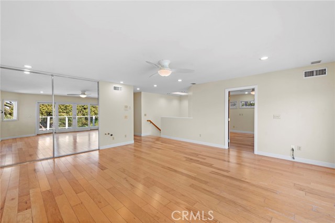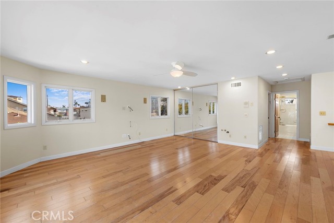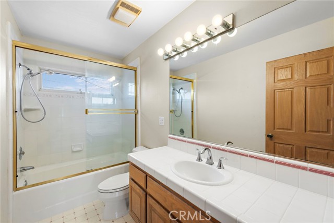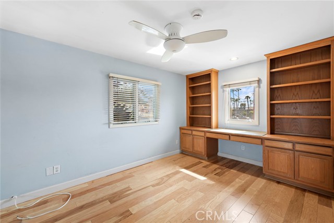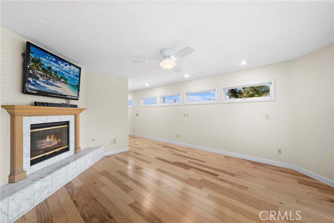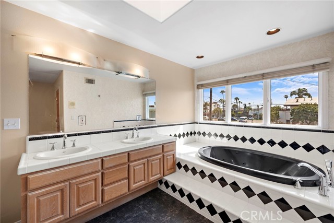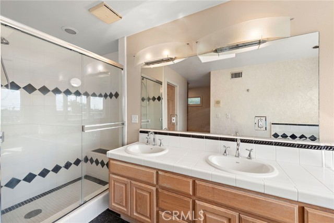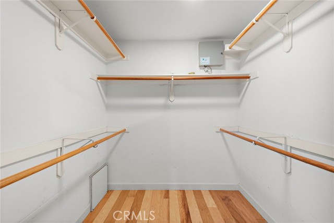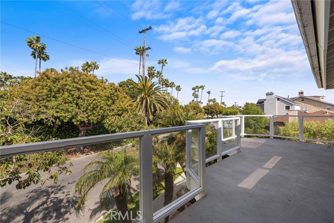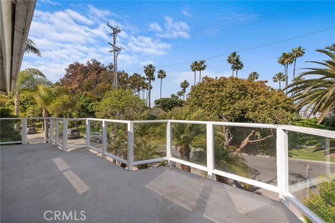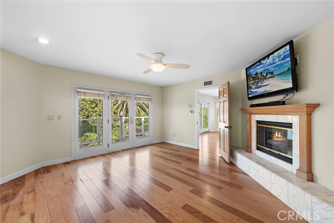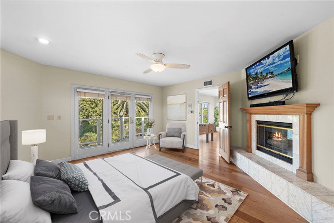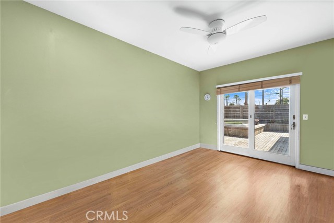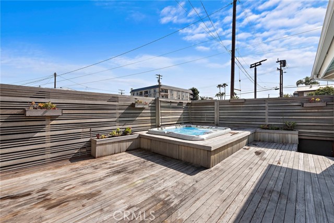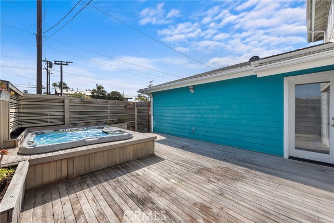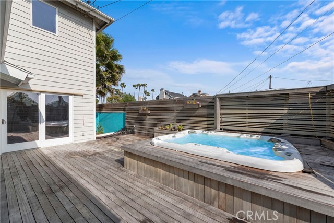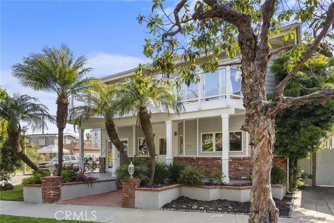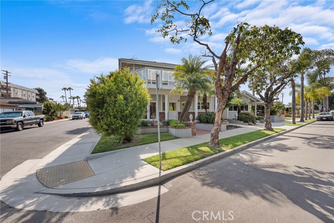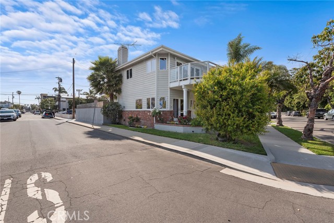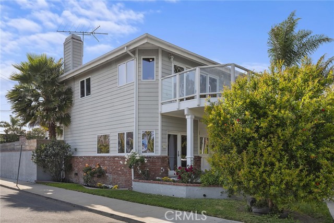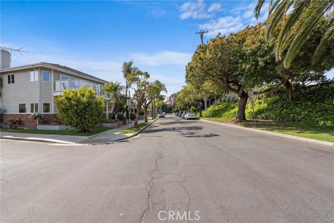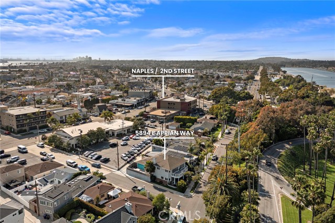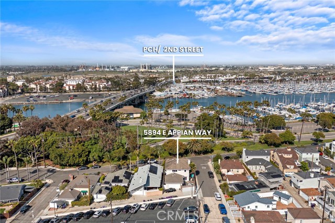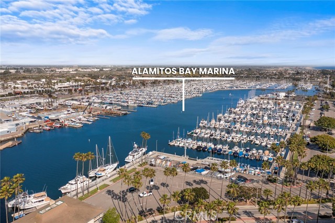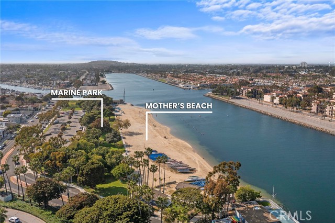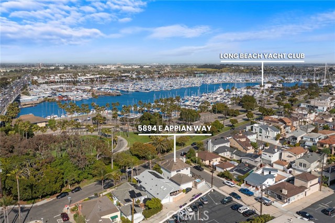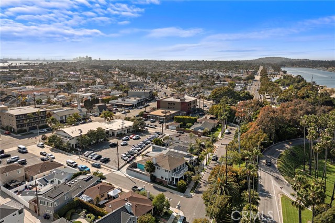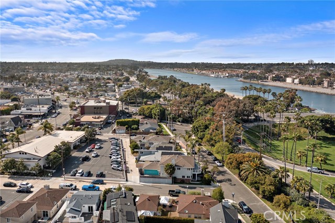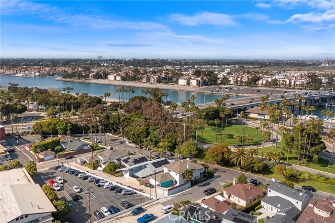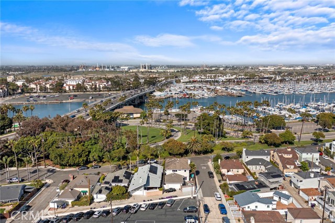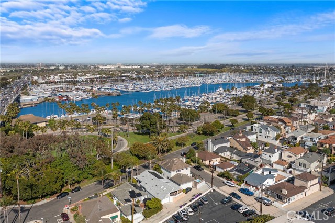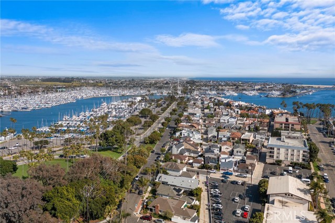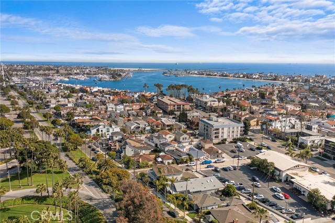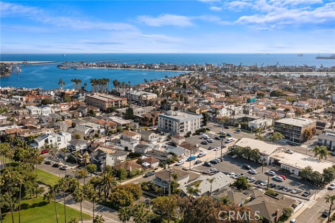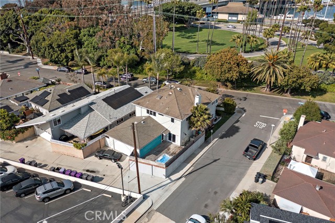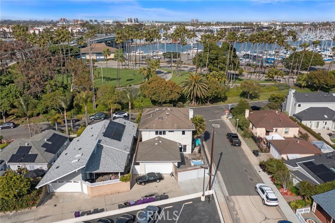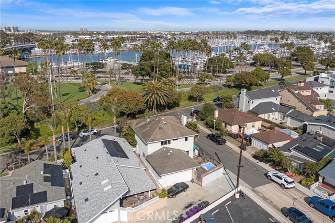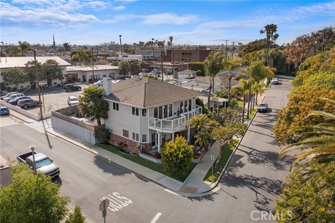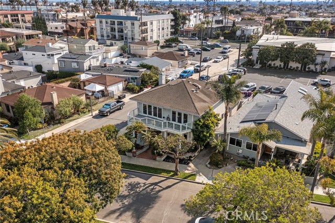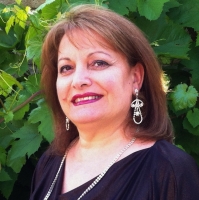5894 Appian Way, Long Beach, CA 90803
Contact Silva Babaian
Schedule A Showing
Request more information
- MLS#: OC24089575 ( Single Family Residence )
- Street Address: 5894 Appian Way
- Viewed: 35
- Price: $2,399,000
- Price sqft: $922
- Waterfront: Yes
- Wateraccess: Yes
- Year Built: 1947
- Bldg sqft: 2603
- Bedrooms: 4
- Total Baths: 4
- Full Baths: 3
- 1/2 Baths: 1
- Garage / Parking Spaces: 2
- Days On Market: 360
- Additional Information
- County: LOS ANGELES
- City: Long Beach
- Zipcode: 90803
- Subdivision: Naples (na)
- District: Long Beach Unified
- High School: WILSON
- Provided by: Barela Investments Inc
- Contact: Stefanie Stefanie

- DMCA Notice
-
DescriptionEXCELLENT LOCATION on NAPLES ISLAND!!!! Beautiful corner lot home located on a single loaded street across from a lush greenbelt on East Appian Way. This home is conveniently close to restaurants and shops along 2nd Street, the Long Beach Yacht Club, 2nd & PCH, Marina Pacifica, Marine Park (Mother's Beach), Alamitos Bay and more! Home currently functions as a 3 bedroom, with an office, which could be easily utilized as a fourth bedroom, three and a half bathrooms, the office has a sliding glass door leading out to an enclosed backyard with a large jacuzzi hot tub, PLUS a very spacious LOFT, also with a closet on the second floor with a nice size balcony that allows for a view of the beautiful greenbelt and fireworks on the 4th of July. The Primary Bedroom includes a fireplace, extra large closet, ensuite bathroom with dual sinks, skylight, separate shower, water closet and jacuzzi tub. Downstairs includes the Living room with gas fireplace open to a Dining area, Kitchen with two ovens, gas cooktop on island, Refrigerator and Pantry closet, separate laundry room with storage area, Powder Room, Office (4th Bedroom) with sliding door to the backyard and another Bedroom with ensuite full bathroom. Two car finished garage is attached and is accessible from alleyway with direct access into the home. In addition to ample street parking, there is enough room in the back of the garage for an extra car to park. Upstairs includes the Primary Bedroom and Bathroom, a second bedroom with built in bookshelves and desk, a second full bathroom, a very SPACIOUS Loft with a large mirrored closet, plumbing for a wet bar and sliding doors which lead out onto a large balcony. Hardwood floors are in the living room, dining area, kitchen, hallways, all bedrooms, the office and Loft area. Front 'Dutch' door and French doors in the front of the home open up to the front porch area to enjoy the beautiful ocean air and breeze. The Greenbelt on the opposite side of the street allows for privacy with no neighbors across the street. Alleyway in the back neighbors a parking lot. See aerial photos to notice how close this home is to all of the wonderful shops and restaurants, the marina, beach and many other places to enjoy in Long Beach. Home was remodeled and additions were made by previous owner in 1991 & 2009. Home is virtually staged. No furniture is included.
Property Location and Similar Properties
Features
Appliances
- Dishwasher
- Disposal
- Gas Cooktop
- Refrigerator
- Water Heater
Architectural Style
- Custom Built
Assessments
- Unknown
Association Fee
- 0.00
Commoninterest
- None
Common Walls
- No Common Walls
Cooling
- Central Air
Country
- US
Days On Market
- 200
Door Features
- French Doors
Eating Area
- In Living Room
Exclusions
- Virtually Staged Furniture
Fencing
- Block
Fireplace Features
- Living Room
- Primary Bedroom
- Gas
Flooring
- Laminate
- Tile
- Wood
Foundation Details
- Raised
Garage Spaces
- 2.00
Heating
- Central
- Fireplace(s)
- Forced Air
High School
- WILSON
Highschool
- Wilson
Inclusions
- Built In Refrigerator
- Backyard Jacuzzi Hot Tub
Interior Features
- Ceiling Fan(s)
- Granite Counters
- Pantry
- Unfurnished
Laundry Features
- Gas Dryer Hookup
- Individual Room
- Washer Hookup
Levels
- Two
Living Area Source
- Assessor
Lockboxtype
- None
Lot Dimensions Source
- Assessor
Lot Features
- 0-1 Unit/Acre
- Back Yard
- Corner Lot
- Sprinklers In Front
Parcel Number
- 7243004009
Parking Features
- Direct Garage Access
- Garage Faces Rear
- Garage - Single Door
- Street
Patio And Porch Features
- Concrete
- Front Porch
Pool Features
- None
Postalcodeplus4
- 5051
Property Type
- Single Family Residence
Roof
- Asphalt
School District
- Long Beach Unified
Security Features
- Carbon Monoxide Detector(s)
- Smoke Detector(s)
Sewer
- Private Sewer
Spa Features
- Private
- Above Ground
- Heated
Subdivision Name Other
- Naples (NA)
Utilities
- Electricity Connected
- Natural Gas Connected
- Sewer Connected
- Water Available
View
- Park/Greenbelt
Views
- 35
Virtual Tour Url
- https://media.bowmangroupmedia.com/videos/018f4011-08af-716c-9164-a00402fe0e83
Water Source
- Public
Window Features
- Double Pane Windows
- Skylight(s)
Year Built
- 1947
Year Built Source
- Assessor
Zoning
- LBR1S


