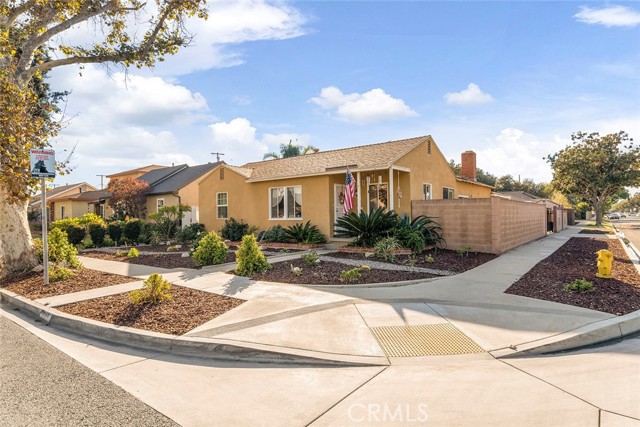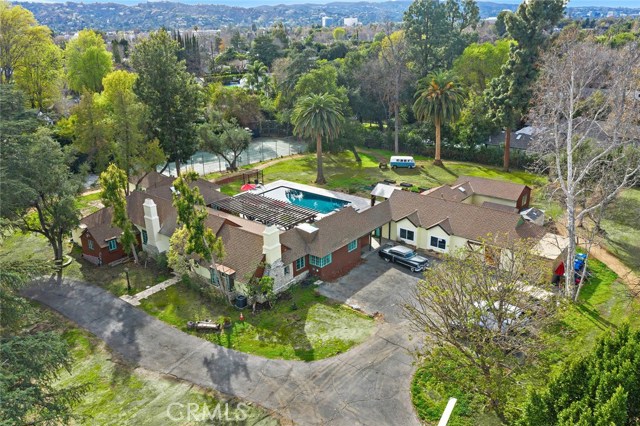9904 Kip Drive, Beverly Hills, CA 90210
Contact Silva Babaian
Schedule A Showing
Request more information
- MLS#: 24387189 ( Single Family Residence )
- Street Address: 9904 Kip Drive
- Viewed: 96
- Price: $88,000,000
- Price sqft: $3,555
- Waterfront: No
- Year Built: 2001
- Bldg sqft: 24757
- Bedrooms: 10
- Total Baths: 22
- Full Baths: 22
- Days On Market: 358
- Acreage: 19.75 acres
- Additional Information
- County: LOS ANGELES
- City: Beverly Hills
- Zipcode: 90210
- Provided by: The Beverly Hills Estates
- Contact: Rayni Rayni

- DMCA Notice
-
DescriptionNestled behind a long private gated drive, this exquisite celebrity compound sits on nearly three level acres boasting unrivaled privacy and security, just moments from the Beverly Hills Hotel. Designed by the renowned KAA Associates, this sprawling property spans approx. 25,000 SF of living space, perfectly suited for grand scale entertaining and showcasing world class art collections. Stunning canyon, city, and ocean views serve as a breathtaking backdrop to all main rooms, each of which is thoughtfully oriented towards approx. 20 acres of lush gardens and grounds. The main house features 7 bedrooms, 13 bathrooms, formal living and dining rooms, gourmet kitchen with breakfast room, library, and 2 family rooms 1 of which doubles as a professional screening room. Additional 3 ensuite bedrooms for staff. The latest and greatest amenities including a garage for 11 cars, an elevator, wine cellar, gym, and game room. A pool/guest house with a mosaic tiled pool and indoor/outdoor kitchen, as well as a hidden tennis court and orchard, complete this estate. Also, available for lease.
Property Location and Similar Properties
Features
Appliances
- Barbecue
- Dishwasher
- Disposal
- Microwave
- Refrigerator
- Trash Compactor
Architectural Style
- Mediterranean
Baths Full
- 22
Baths Total
- 22
Common Walls
- No Common Walls
Country
- US
Fireplace Features
- Bonus Room
- Dining Room
- Family Room
- Kitchen
- Library
- Living Room
- Wood Burning
Heating
- Central
Interior Features
- Ceiling Fan(s)
Laundry Features
- Dryer Included
- Upper Level
- Individual Room
Levels
- Two
Parcel Number
- 4356008010
Parking Features
- Carport
- Detached Carport
- Controlled Entrance
- Driveway
- Oversized
- Guest
- Subterranean
Pool Features
- In Ground
- Tile
Postalcodeplus4
- 2014
Property Type
- Single Family Residence
Spa Features
- None
View
- Canyon
- City Lights
- Coastline
- Pool
Views
- 96
Year Built
- 2001
Zoning
- LARE40





































































