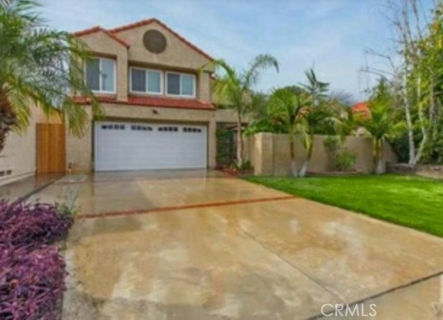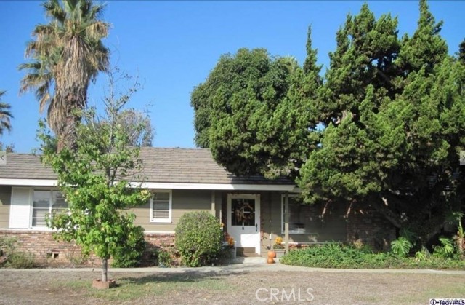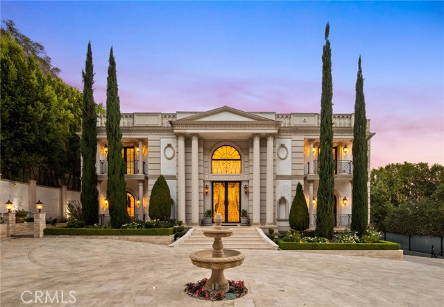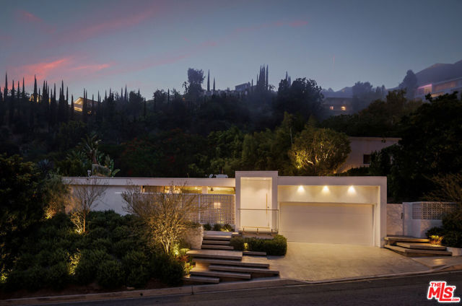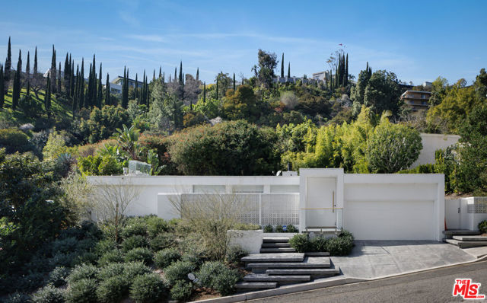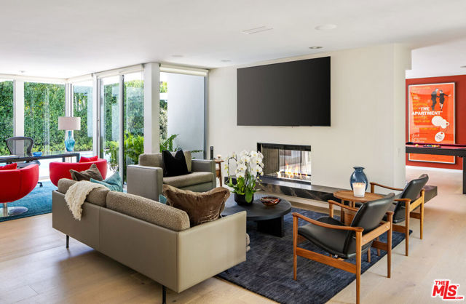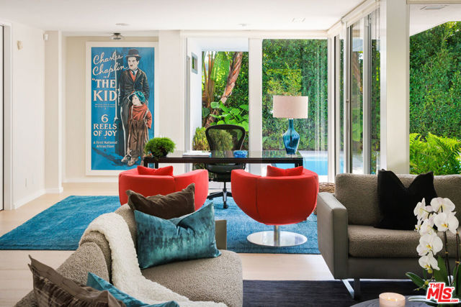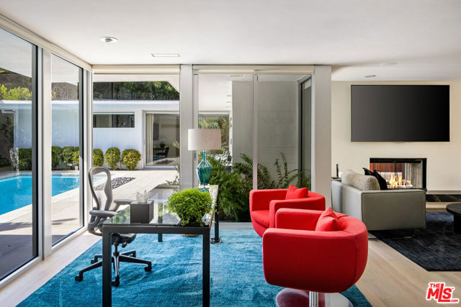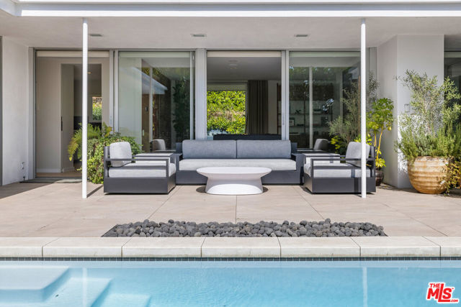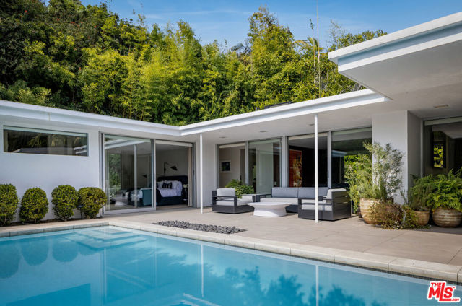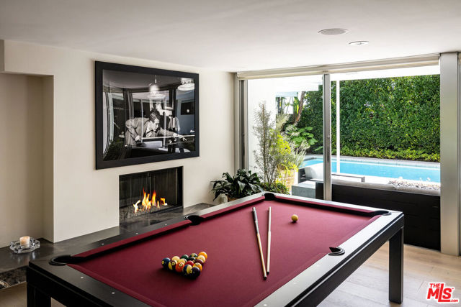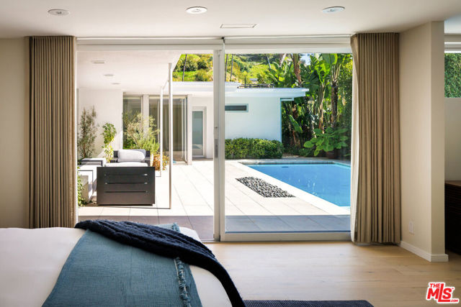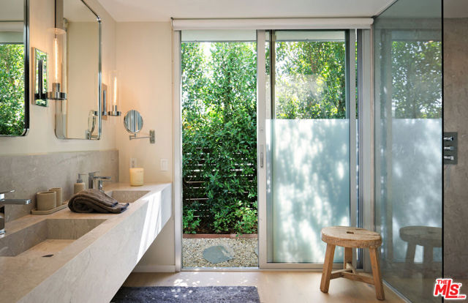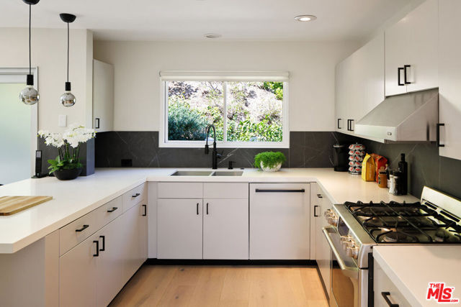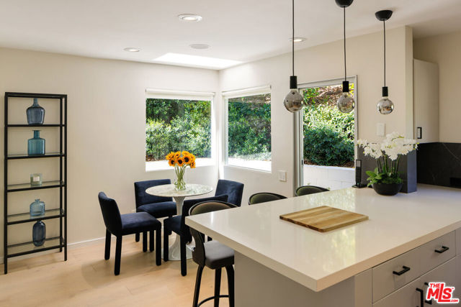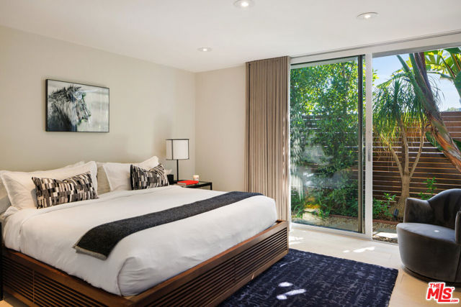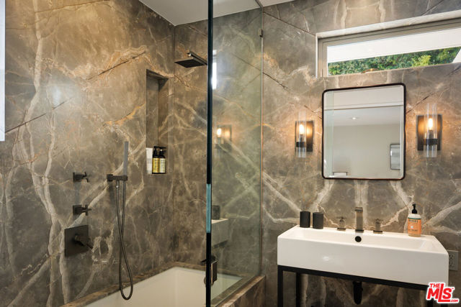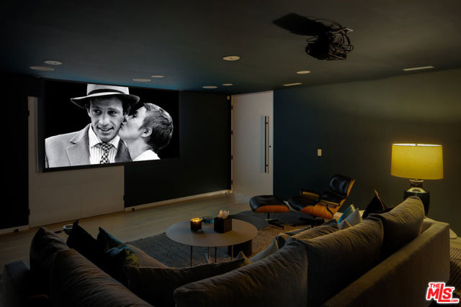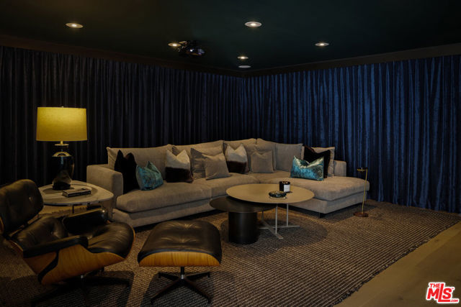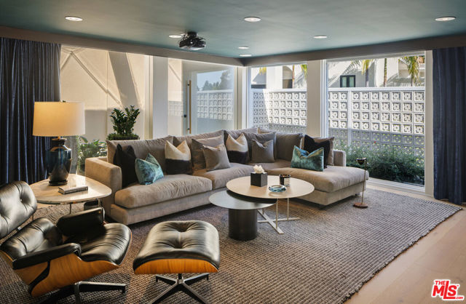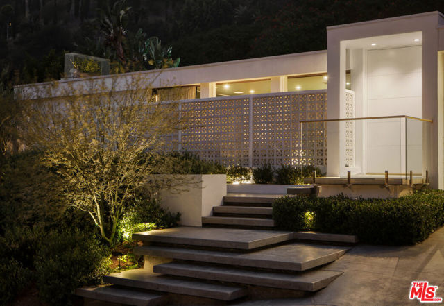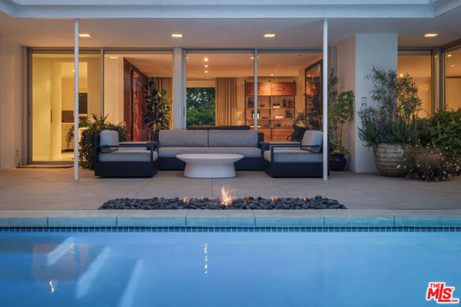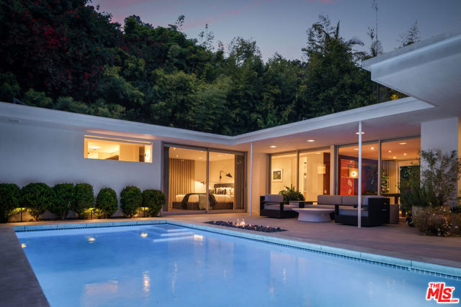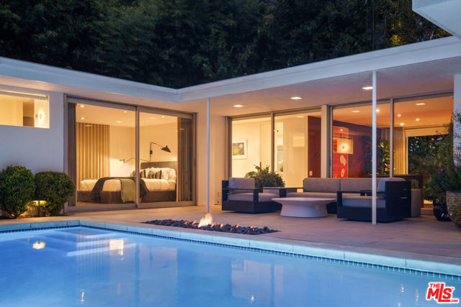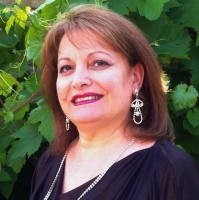1479 Rising Glen Road, Los Angeles, CA 90069
Contact Silva Babaian
Schedule A Showing
Request more information
- MLS#: 24384938 ( Single Family Residence )
- Street Address: 1479 Rising Glen Road
- Viewed: 1
- Price: $4,700,000
- Price sqft: $1,683
- Waterfront: No
- Year Built: 1957
- Bldg sqft: 2793
- Bedrooms: 3
- Total Baths: 3
- Full Baths: 2
- 1/2 Baths: 1
- Garage / Parking Spaces: 2
- Days On Market: 339
- Additional Information
- County: LOS ANGELES
- City: Los Angeles
- Zipcode: 90069
- Provided by: Carolwood Estates
- Contact: Greg Greg

- DMCA Notice
-
DescriptionWelcome to this sleek mid century treasure on coveted Rising Glen in the hills above the Sunset Strip. This beautiful architectural property boasts a classic look with walls of glass wrapping around a sun filled central patio with a beautiful swimming pool and fire pit. Gorgeously renovated, the thoughtful updates provide an ambiance of elevated luxury while embracing the original architectural aesthetic. The home features hardwood floors throughout and gorgeous stone finishes in the baths. The expansive living area has a double sided fireplace to the dining room and the updated kitchen has an informal dining area and a laundry room. The property, originally three bedrooms, is currently used as a two bedroom with a very chic screening room. The primary bedroom has walk in closet, stunning bath with separate shower and tub, and opens directly to the pool area. This beautiful oasis boasting sex appeal and sophistication is remarkably private and serene yet situated moments from the best of Sunset Strip and Beverly Hills.
Property Location and Similar Properties
Features
Appliances
- Dishwasher
- Refrigerator
Architectural Style
- Mid Century Modern
Common Walls
- No Common Walls
Cooling
- Central Air
Country
- US
Fireplace Features
- Living Room
- Fire Pit
Flooring
- Wood
- Stone
Garage Spaces
- 2.00
Heating
- Central
Laundry Features
- Inside
Levels
- One
Living Area Source
- Assessor
Lot Dimensions Source
- Assessor
Parcel Number
- 5561001009
Parking Features
- Garage - Two Door
- Driveway
Pool Features
- Private
Postalcodeplus4
- 1243
Property Type
- Single Family Residence
Spa Features
- None
View
- None
Year Built
- 1957
Zoning
- LARE15

