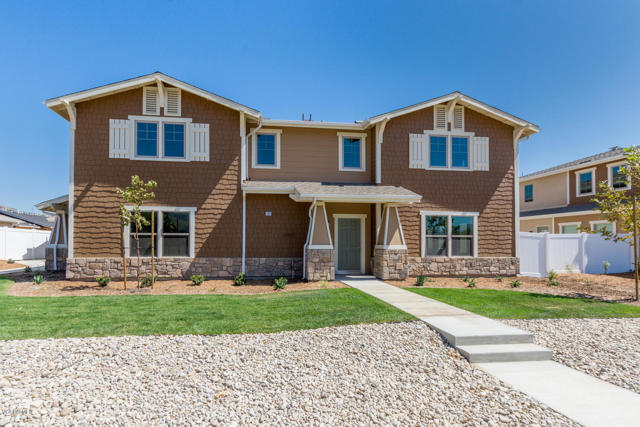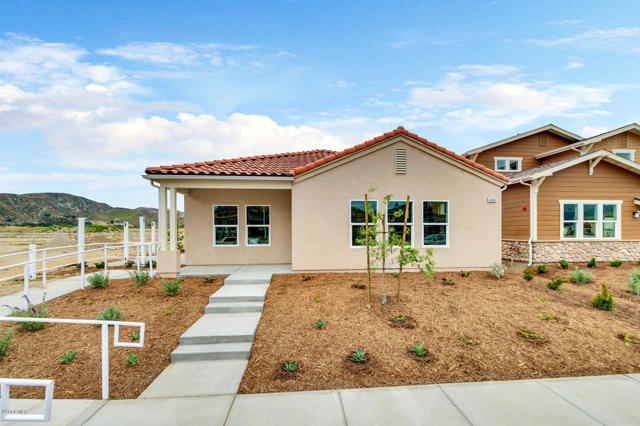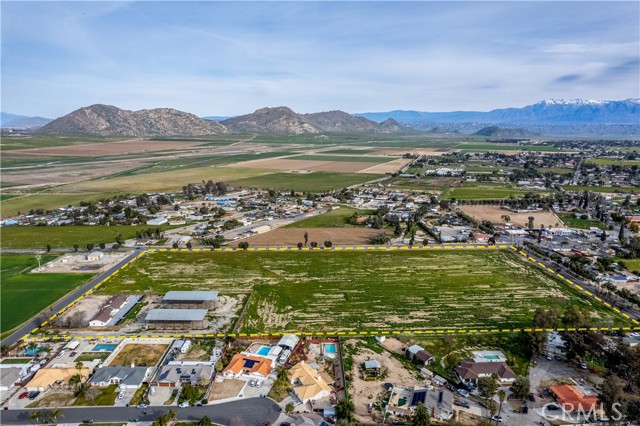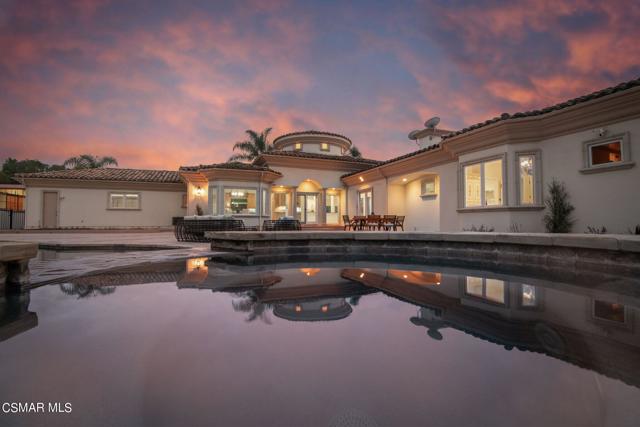13550 Andalusia Drive, Camarillo, CA 93012
Contact Silva Babaian
Schedule A Showing
Request more information
- MLS#: 224001669 ( Single Family Residence )
- Street Address: 13550 Andalusia Drive
- Viewed: 16
- Price: $3,239,000
- Price sqft: $789
- Waterfront: No
- Year Built: 1996
- Bldg sqft: 4104
- Bedrooms: 5
- Total Baths: 5
- Full Baths: 4
- 1/2 Baths: 1
- Garage / Parking Spaces: 10
- Days On Market: 335
- Acreage: 2.96 acres
- Additional Information
- County: VENTURA
- City: Camarillo
- Zipcode: 93012
- Subdivision: Hidden Meadows Estates 2 273
- District: Pleasant Valley
- Provided by: Rodeo Realty
- Contact: Jenna Jenna

- DMCA Notice
-
DescriptionThis stunning property sits inside the prestigious Santa Rosa Valley neighborhood of Hidden Meadows and boasts a privately gated entrance, offering exclusivity and security. With over 4,100 square feet of living space, this single story home features five spacious bedrooms and four and a half luxurious bathrooms. Perfect for equestrian enthusiasts, the property includes a four stall barn with runs, providing ample space for horses. The outdoor amenities continue with a refreshing pool, ideal for relaxation and entertainment. Additionally, there is RV parking available, ensuring convenience for travelers or outdoor enthusiasts. Situated on 2.96 acres, this property offers a perfect blend of elegance, functionality, and rural charm.
Property Location and Similar Properties
Features
Appliances
- Dishwasher
- Freezer
- Disposal
- Gas Cooking
- Refrigerator
- Trash Compactor
- Water Line to Refrigerator
- Water Purifier
- Convection Oven
- Double Oven
- Microwave
- Range
- Range Hood
- Gas Water Heater
Architectural Style
- Mediterranean
- Spanish
Association Amenities
- Hiking Trails
- Horse Trails
- Other
- Picnic Area
Association Fee
- 250.00
Association Fee Frequency
- Monthly
Common Walls
- No Common Walls
Construction Materials
- Stucco
Cooling
- Central Air
- Dual
- Zoned
Days On Market
- 165
Door Features
- Double Door Entry
- Sliding Doors
Eating Area
- Breakfast Nook
- Dining Room
- Family Kitchen
- In Family Room
Electric
- 220 Volts
- 220 Volts in Garage
Entry Location
- Ground Level - No Steps
Exclusions
- TBD
Fencing
- Block
- Partial
- Privacy
- Stone
- Stucco Wall
Fireplace Features
- Heatilator
- Family Room
- Living Room
- Primary Bedroom
- Primary Retreat
Flooring
- Wood
Garage Spaces
- 3.00
Heating
- Natural Gas
- Central
- Fireplace(s)
- Zoned
Interior Features
- Built-in Features
- High Ceilings
- Pantry
Landleaseamount
- 0.00
Laundry Features
- Gas Dryer Hookup
- Individual Room
- Inside
Levels
- One
Living Area Source
- Public Records
Lockboxtype
- None
- See Remarks
Lot Features
- Agricultural
- Back Yard
- Corners Marked
- Horse Property
- Horse Property Improved
- Lawn
- Paved
- Walkstreet
- Yard
- Sprinklers Drip System
- Sprinkler System
- Sprinklers Timer
Other Structures
- Barn(s)
Parcel Number
- 5190071035
Parking Features
- Auto Driveway Gate
- Direct Garage Access
- Driveway
- Concrete
- Paved
- Gated
- Garage - Three Door
- RV Access/Parking
- RV Potential
Patio And Porch Features
- Covered
- Concrete
- Slab
Pool Features
- Fenced
- Heated
- Private
- Gunite
- In Ground
Postalcodeplus4
- 8834
Property Type
- Single Family Residence
Property Condition
- Updated/Remodeled
Roof
- Spanish Tile
Rvparkingdimensions
- 60x40
School District
- Pleasant Valley
Security Features
- Automatic Gate
- Card/Code Access
- Fire and Smoke Detection System
- Fire Sprinkler System
- Firewall(s)
- Gated Community
- Smoke Detector(s)
Spa Features
- Gunite
- In Ground
- Private
Subdivision Name Other
- Hidden Meadows Estates 2 - 273202
View
- Mountain(s)
- Valley
Views
- 16
Window Features
- Custom Covering
- Drapes
- Shutters
Year Built
- 1996
Year Built Source
- Assessor
Zoning
- RE2AC






